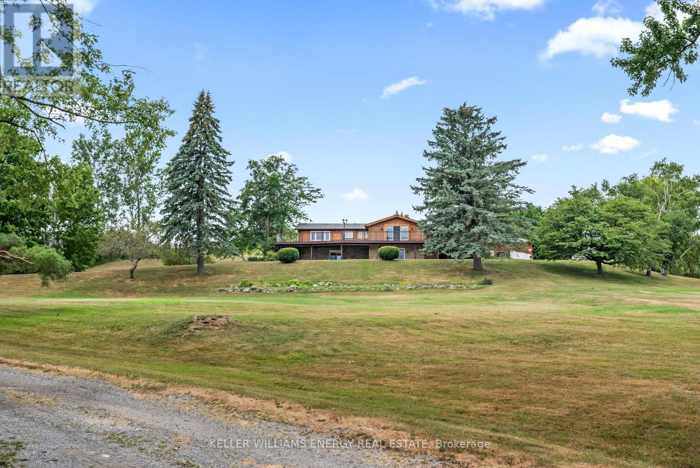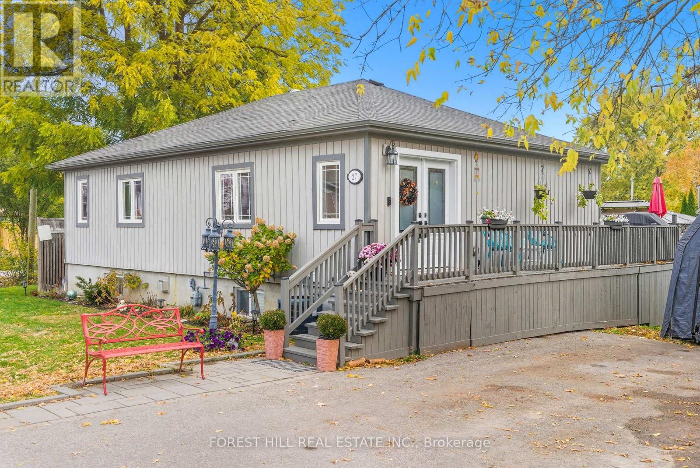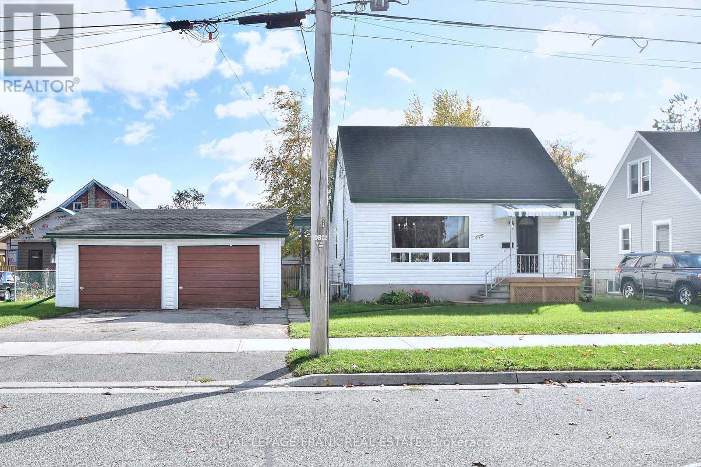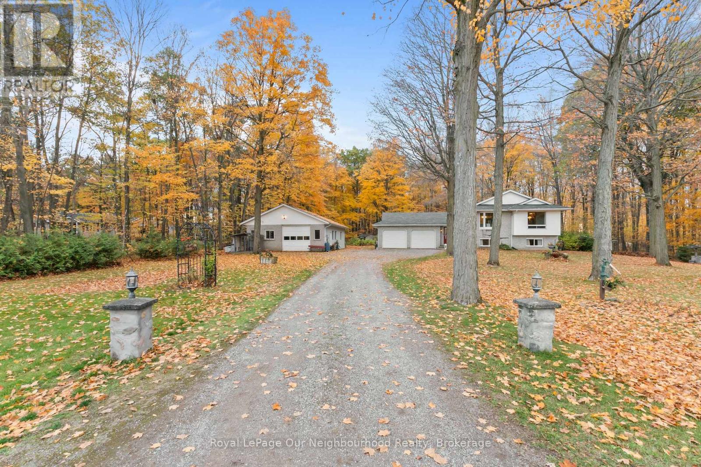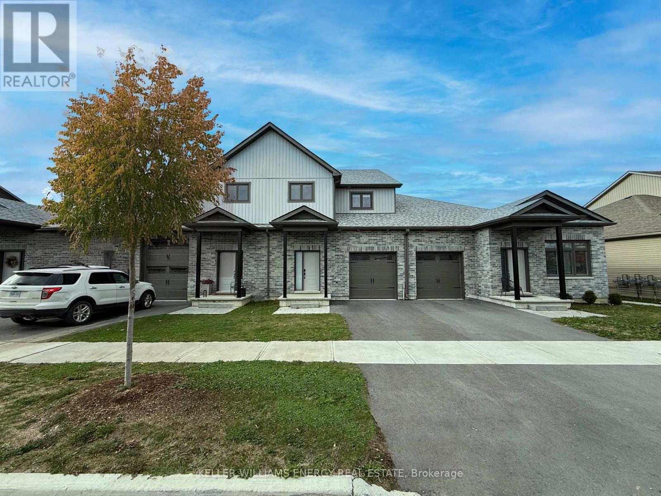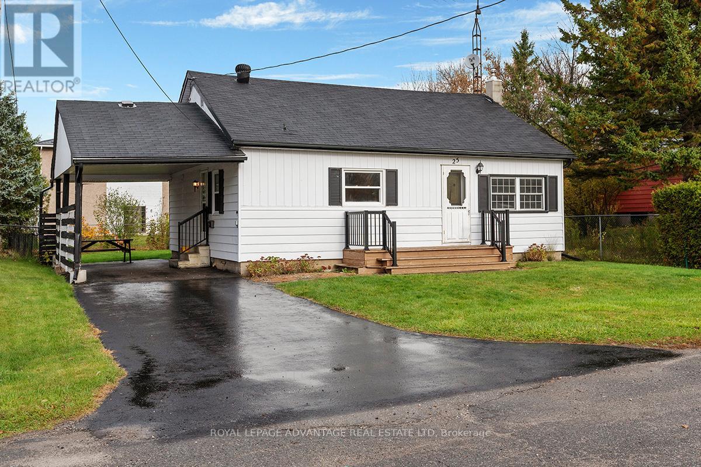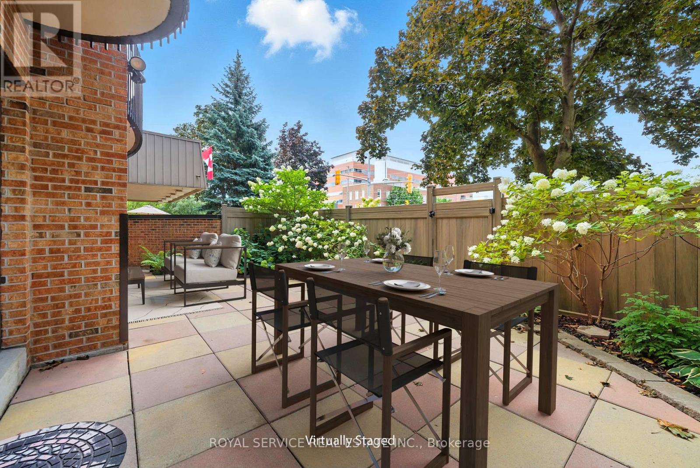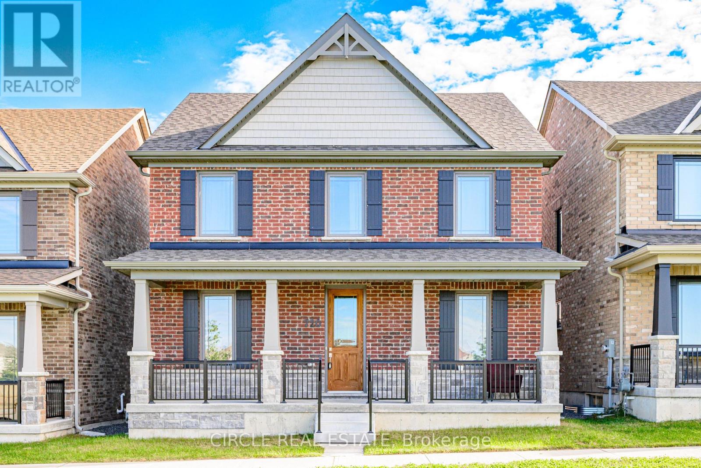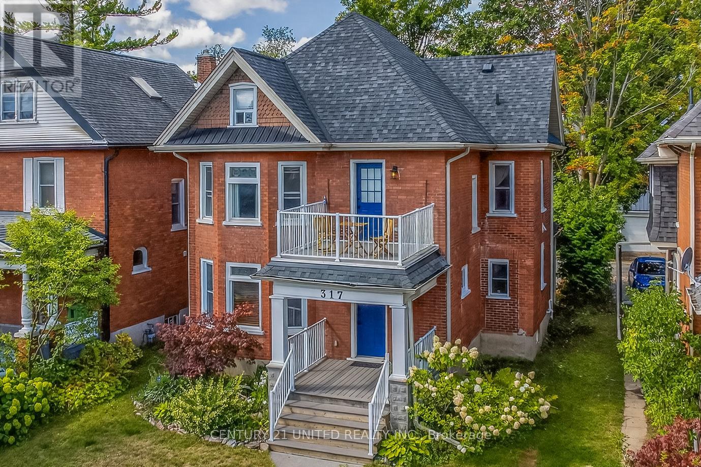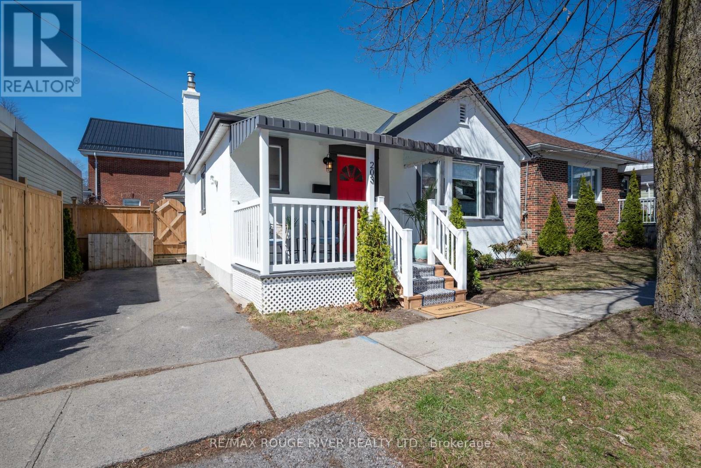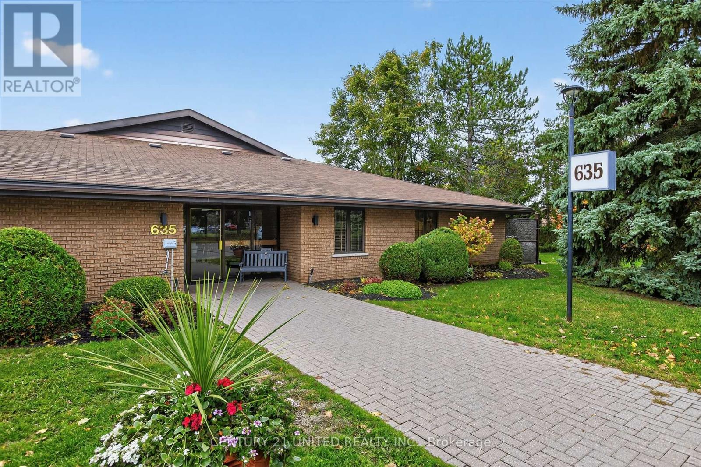- Houseful
- ON
- Prince Edward County Hallowell Ward
- K0K
- 1406 County Road 12
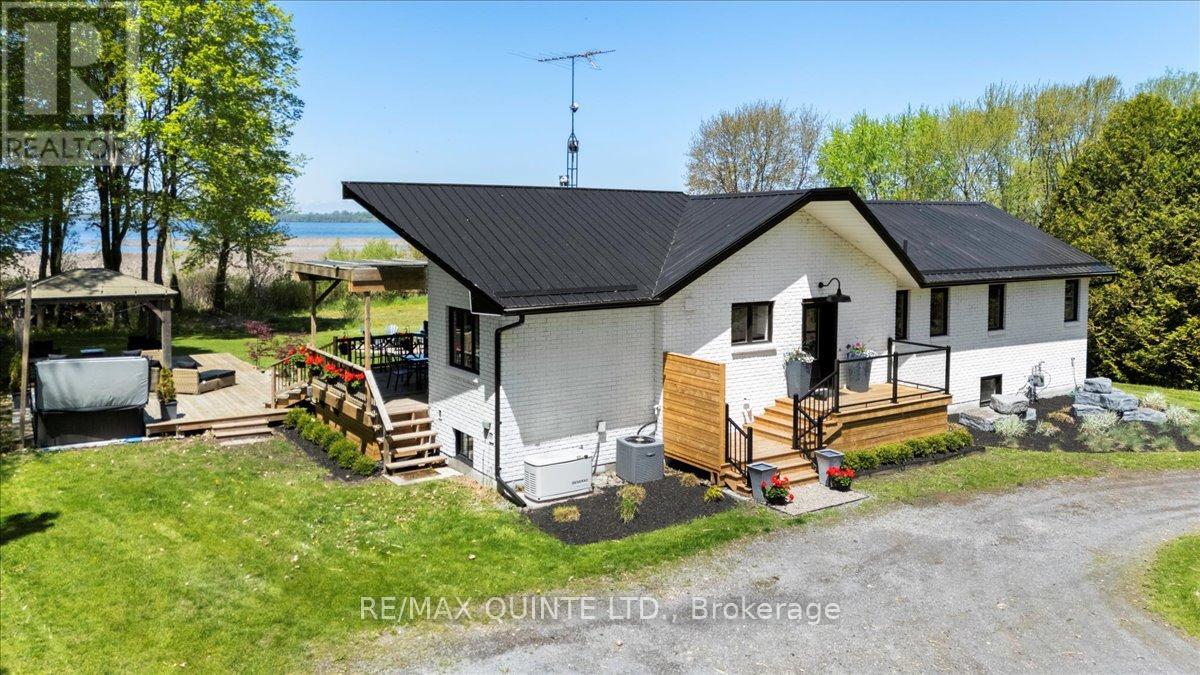
1406 County Road 12
1406 County Road 12
Highlights
Description
- Time on Houseful154 days
- Property typeSingle family
- StyleBungalow
- Median school Score
- Mortgage payment
Welcome to 1406 County Road 12! Minutes from Sandbanks beach or town, if you're looking for privacy and beautiful views, you have it here from the large covered lounge deck, hot tub, bbq area or fire pit! Open concept kitchen to the dining and living room with cathedral ceilings and lake views! Metal roof, back up whole home generator (natural gas) and a 2 year new furnace, all new appliances, glass showers, walkout from the primary bedroom to its own deck are just a start of the features. This wonderfully updated 6 bedroom (4 up + 2 down) 3 bath home on West Lake has laundry on both levels and a rough in kitchen on the lower level that would make a great in-law suite or separate apartment as it also has noise/fire insulation and all lower level windows are above grade for a bright open space. Currently an STA, this home has excellent income. Lots of parking with a circular drive. One side abuts on old cemetery. (id:63267)
Home overview
- Cooling Central air conditioning, air exchanger
- Heat source Natural gas
- Heat type Forced air
- Sewer/ septic Septic system
- # total stories 1
- # parking spaces 8
- # full baths 3
- # total bathrooms 3.0
- # of above grade bedrooms 6
- Community features Fishing
- Subdivision Hallowell ward
- View View, lake view, view of water, direct water view
- Water body name Lake ontario
- Lot desc Landscaped
- Lot size (acres) 0.0
- Listing # X12167040
- Property sub type Single family residence
- Status Active
- Bedroom 3.08m X 6.02m
Level: Lower - Recreational room / games room 6.66m X 2.91m
Level: Lower - Utility 5.27m X 1.67m
Level: Lower - Bathroom 2.43m X 2.01m
Level: Lower - Family room 6.03m X 3.26m
Level: Lower - Other 3.44m X 2.71m
Level: Lower - 5th bedroom 3.04m X 5.98m
Level: Lower - Primary bedroom 3.68m X 3.39m
Level: Main - Foyer 4m X 4.2m
Level: Main - Living room 7.24m X 3.2m
Level: Main - Dining room 5.44m X 3.3m
Level: Main - 3rd bedroom 3.56m X 3.39m
Level: Main - 4th bedroom 3.42m X 2.88m
Level: Main - Kitchen 3.99m X 2.24m
Level: Main - 2nd bedroom 4.61m X 3.01m
Level: Main
- Listing source url Https://www.realtor.ca/real-estate/28352889/1406-county-road-12-prince-edward-county-hallowell-ward-hallowell-ward
- Listing type identifier Idx

$-3,779
/ Month

