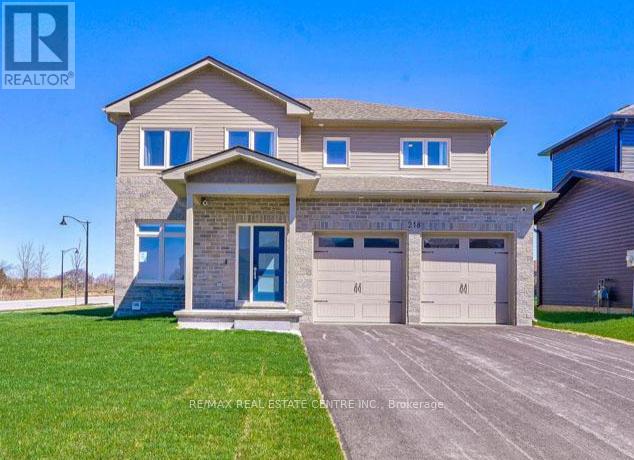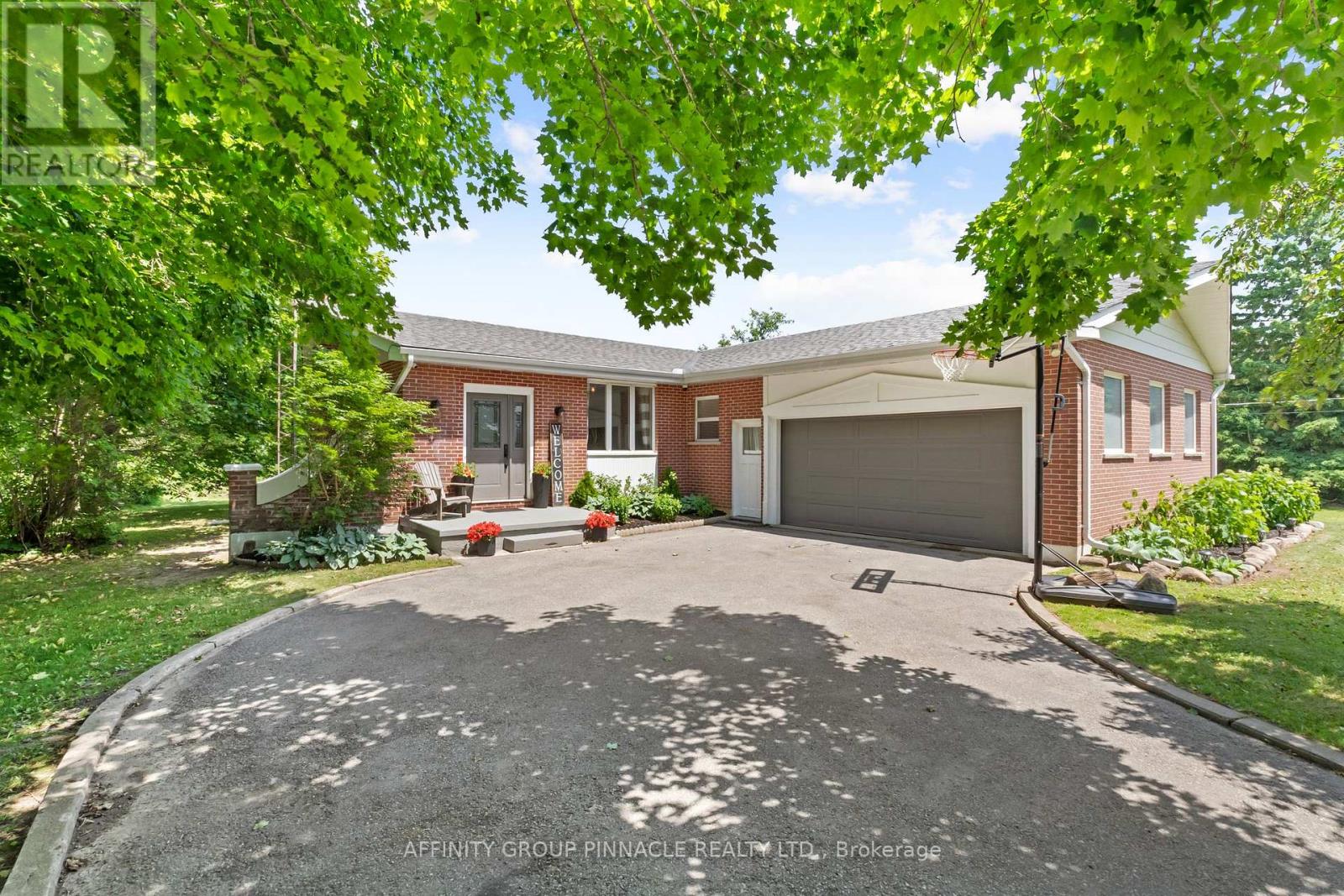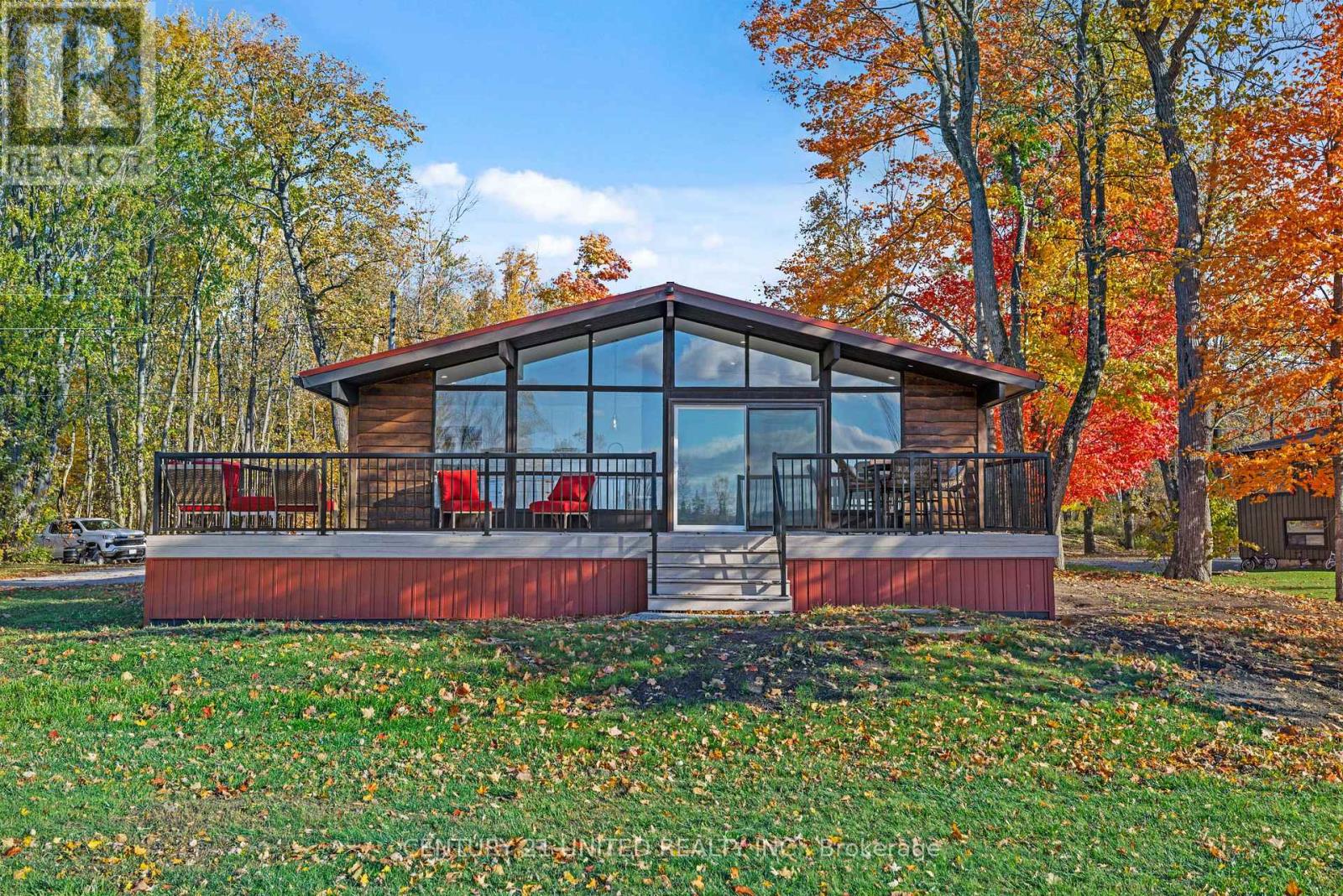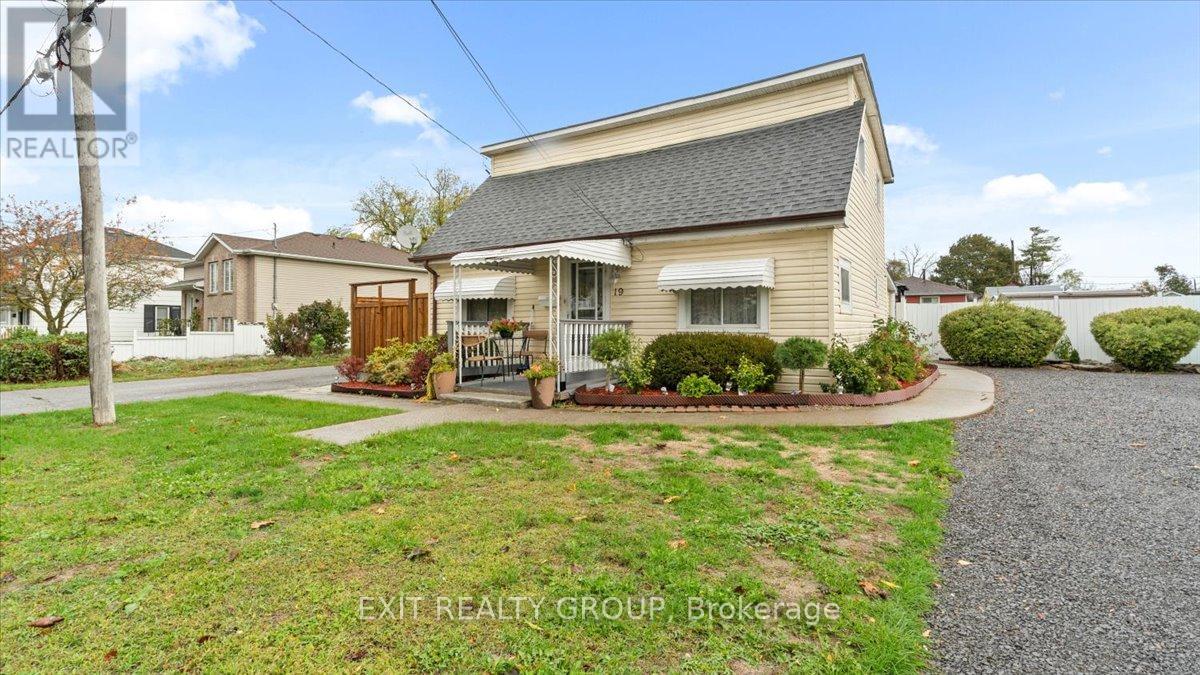- Houseful
- ON
- Prince Edward County Hallowell Ward
- K0K
- 218 Beasley Cres

218 Beasley Cres
218 Beasley Cres
Highlights
Description
- Time on Houseful68 days
- Property typeSingle family
- Median school Score
- Mortgage payment
Your dream home awaits in sought-after Picton, Prince Edward County! This stunning, newly constructed 2,800 sq. ft. residence offers 4+1 bedrooms, 4 bathrooms, and a sleek modern design. Situated on an expansive, private, fenced corner lot, this home boasts luxurious features throughout. Enjoy a gourmet kitchen with quartz countertops, top-of-the-line stainless steel appliances, and hardwood floors. The main floor includes a spacious office or den, a walk-in pantry, and a large open-concept living area with 9-foot ceilings and pot lights. The primary suite features a spa-inspired ensuite and a generous walk-in closet. A versatile media room can easily be converted into a fifth bedroom. Conveniently located just a 5-minute walk from Foodland Plaza with Starbucks, banks, and quick-service restaurant sand only a short drive to Picton's vibrant Main Street. You'll have easy access to boutique shops, cafes, and dining, as well as nearby wineries and the Sandbanks Beach. (id:63267)
Home overview
- Cooling Central air conditioning, air exchanger
- Heat source Natural gas
- Heat type Forced air
- Sewer/ septic Sanitary sewer
- # total stories 2
- # parking spaces 6
- Has garage (y/n) Yes
- # full baths 3
- # half baths 1
- # total bathrooms 4.0
- # of above grade bedrooms 5
- Community features School bus
- Subdivision Hallowell ward
- Lot size (acres) 0.0
- Listing # X12326430
- Property sub type Single family residence
- Status Active
- 4th bedroom 3.44m X 4.2m
Level: 2nd - Media room 3.71m X 3.77m
Level: 2nd - 3rd bedroom 3.65m X 2.91m
Level: 2nd - Bedroom 3.96m X 2.81m
Level: 2nd - 2nd bedroom 3.18m X 3.9m
Level: 2nd - Kitchen 3.65m X 3.8m
Level: Ground - Dining room 4.87m X 4.28m
Level: Ground - Office 4.57m X 3.34m
Level: Ground - Living room 4.97m X 4.26m
Level: Ground
- Listing source url Https://www.realtor.ca/real-estate/28694485/218-beasley-crescent-prince-edward-county-hallowell-ward-hallowell-ward
- Listing type identifier Idx

$-2,667
/ Month












