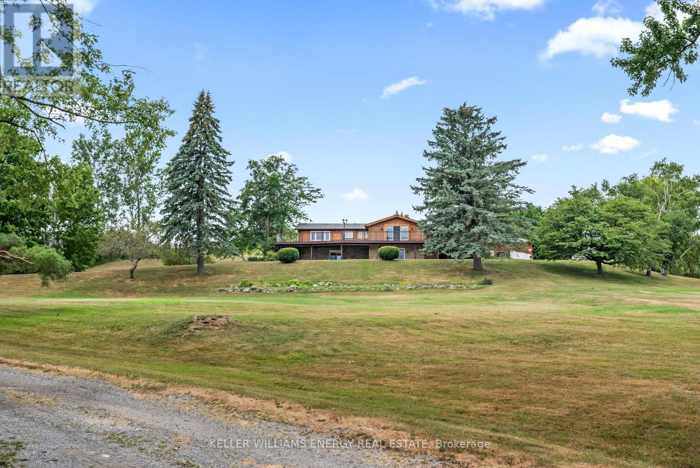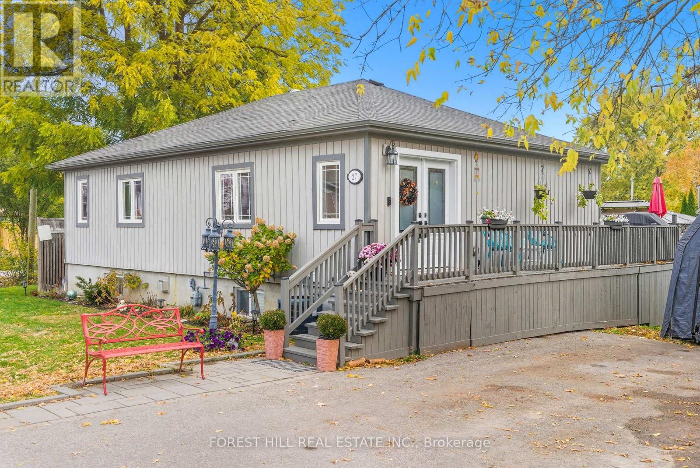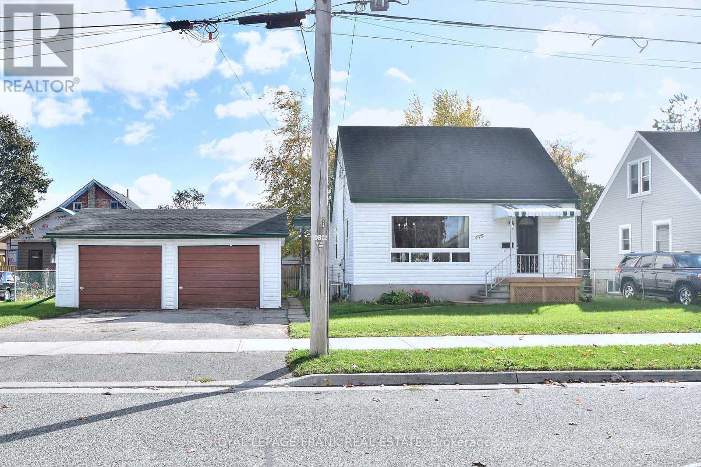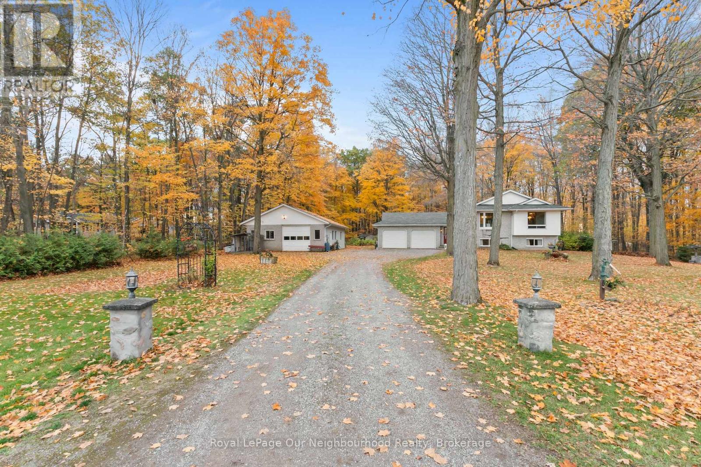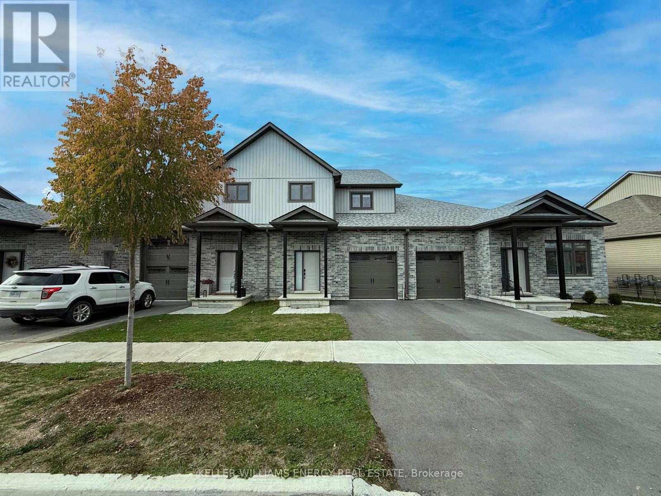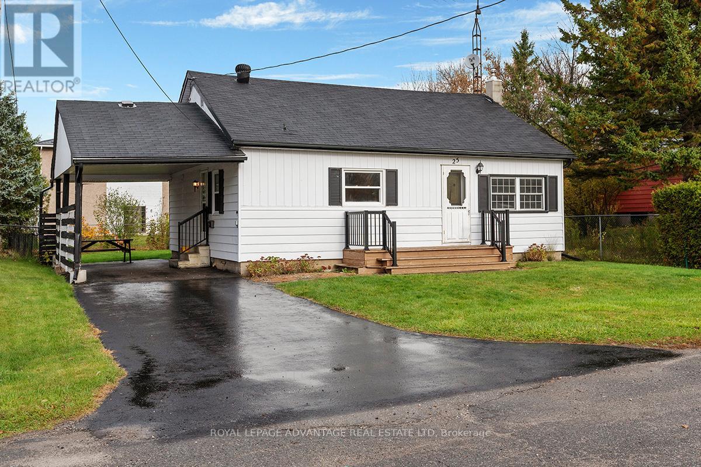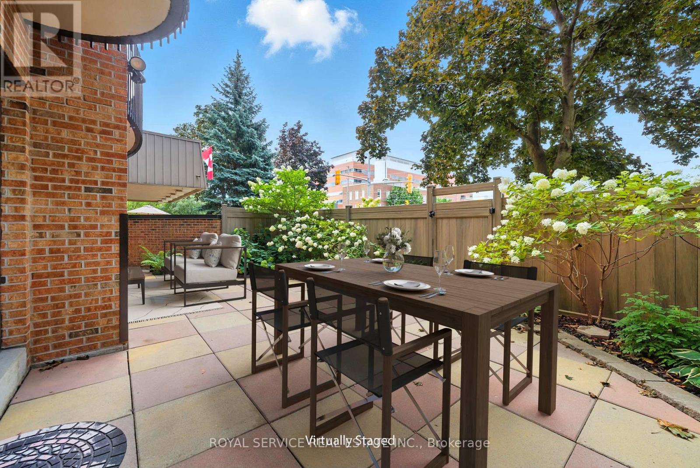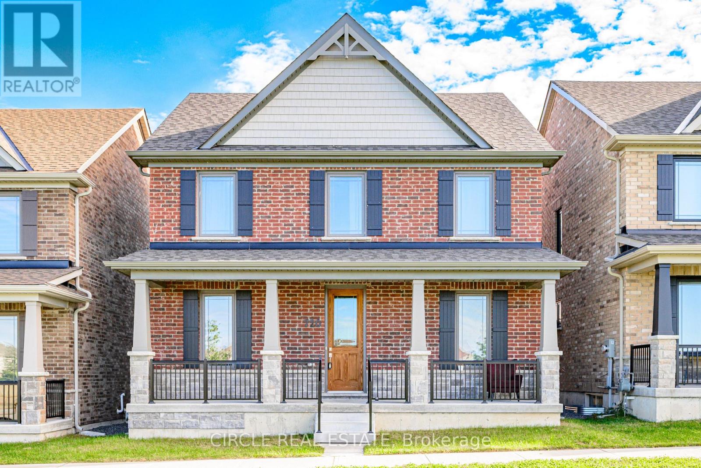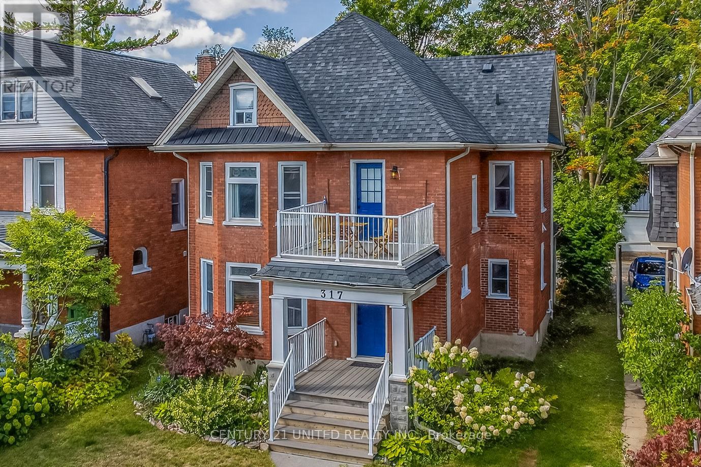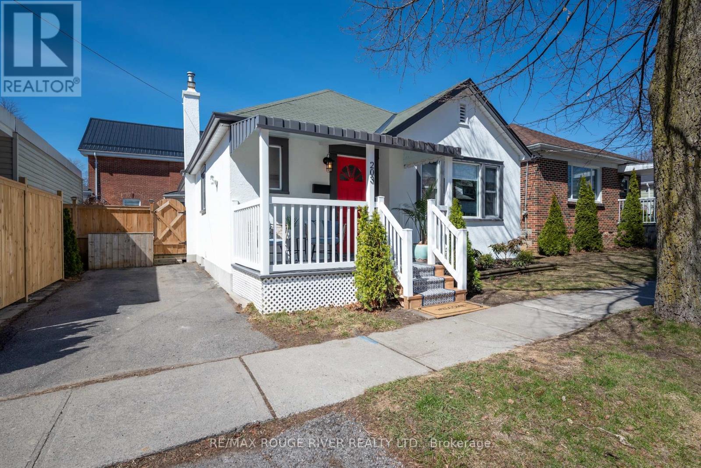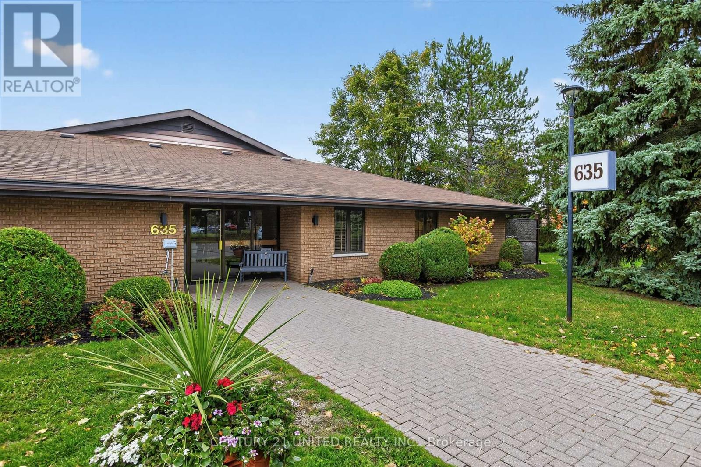- Houseful
- ON
- Prince Edward County Hallowell Ward
- K0K
- 40 Mayne Ln
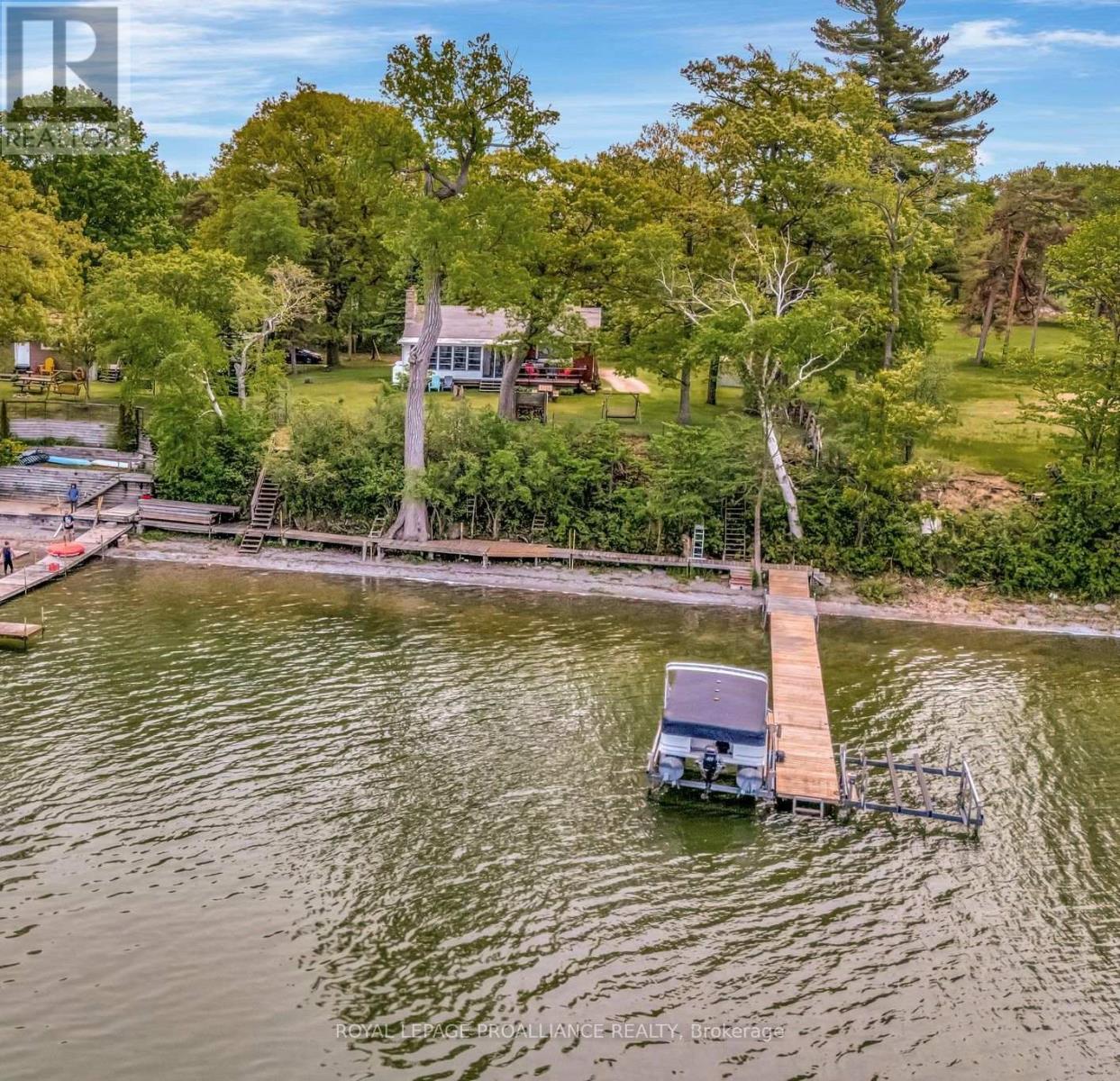
40 Mayne Ln
40 Mayne Ln
Highlights
Description
- Time on Houseful224 days
- Property typeSingle family
- StyleBungalow
- Median school Score
- Mortgage payment
Home/cottage on desirable West Lake with breathtaking sunset views overlooking the Sand Dunes of Sandbanks Provincial Park. This solid brick 2+1-bedroom bungalow with a finished basement is just waiting for your personal touches. Swim, boat, wakeboard, and fish all from your very own beachfront. Enjoy walking, biking, and cross-country ski trails nearby. The sunroom beckons you to curl up and unwind with a book or enjoy a game night with family and friends. Take in the sights and sounds of nature and all the beauty that surrounds you on the lake as boaters go by. With close proximity to PECs favorite destination spots, you're never far from top-tier cuisine and lovely local shops. If you're looking to invest in a larger slice of paradise, please visit the neighboring property at 1818 County Road 12. Only two hours from Toronto." (id:63267)
Home overview
- Cooling Central air conditioning
- Heat source Propane
- Heat type Forced air
- Sewer/ septic Septic system
- # total stories 1
- # parking spaces 2
- # full baths 1
- # total bathrooms 1.0
- # of above grade bedrooms 3
- Flooring Hardwood
- Has fireplace (y/n) Yes
- Subdivision Hallowell ward
- View Direct water view
- Water body name Lake ontario
- Directions 1959252
- Lot size (acres) 0.0
- Listing # X12018177
- Property sub type Single family residence
- Status Active
- Laundry 5.54m X 3.54m
Level: Lower - Bedroom 3.73m X 3.39m
Level: Lower - Utility 5.14m X 3.54m
Level: Lower - Recreational room / games room 6.02m X 3.39m
Level: Lower - Bedroom 3.39m X 3.38m
Level: Main - Primary bedroom 3.85m X 3.38m
Level: Main - Bathroom 1.54m X 2.33m
Level: Main - Living room 6.47m X 3.55m
Level: Main - Kitchen 4.21m X 3.55m
Level: Main
- Listing source url Https://www.realtor.ca/real-estate/28021643/40-mayne-lane-prince-edward-county-hallowell-ward-hallowell-ward
- Listing type identifier Idx

$-2,533
/ Month

