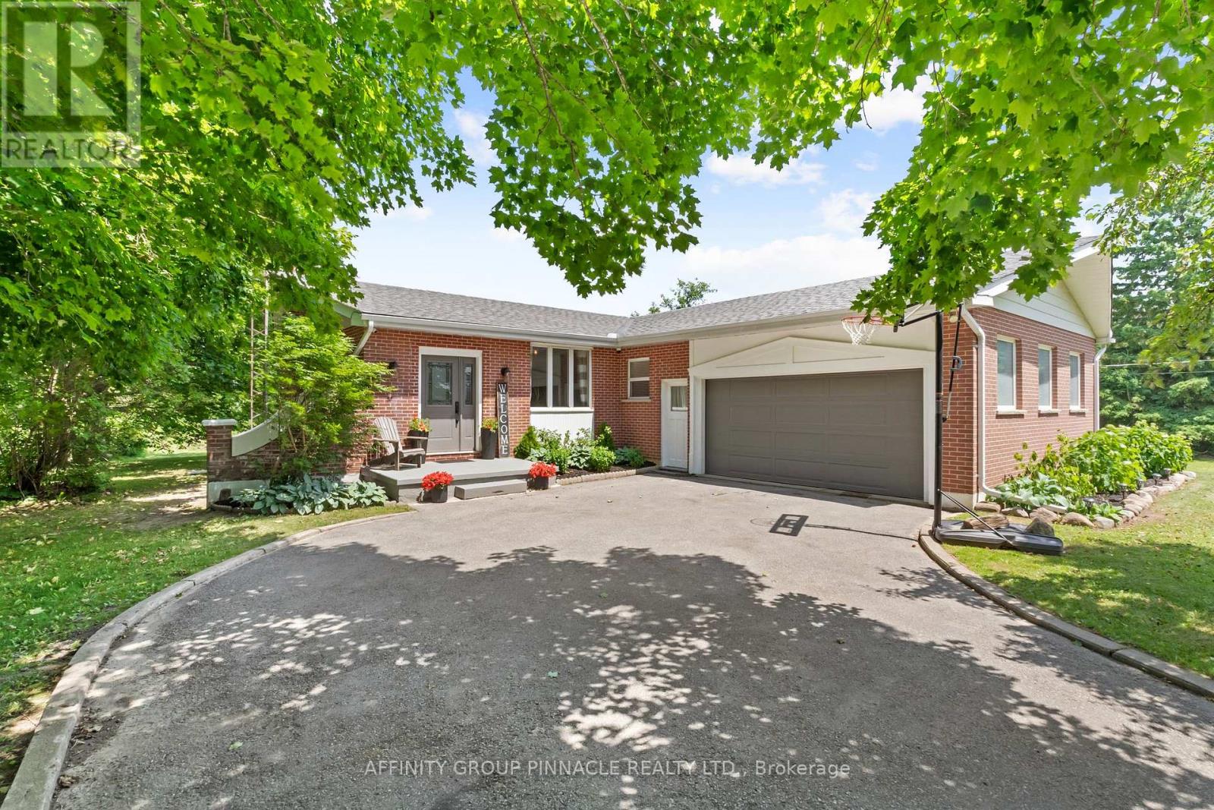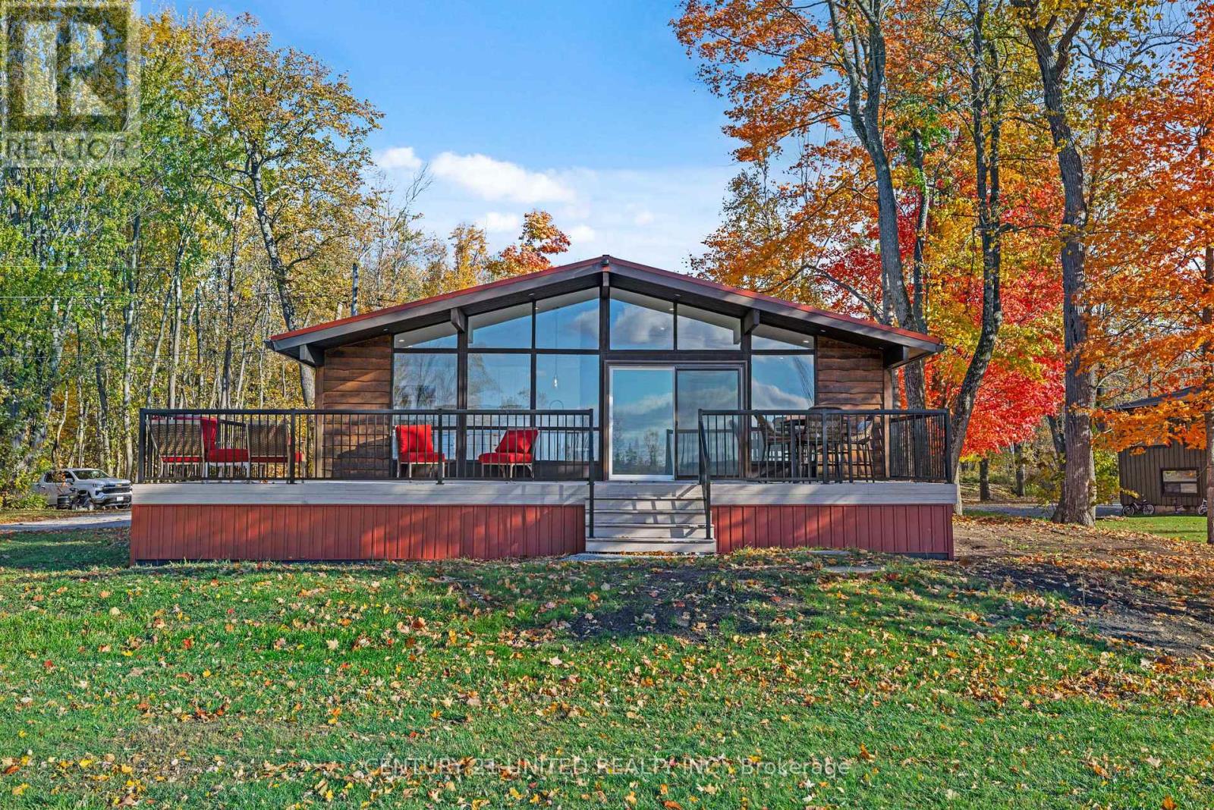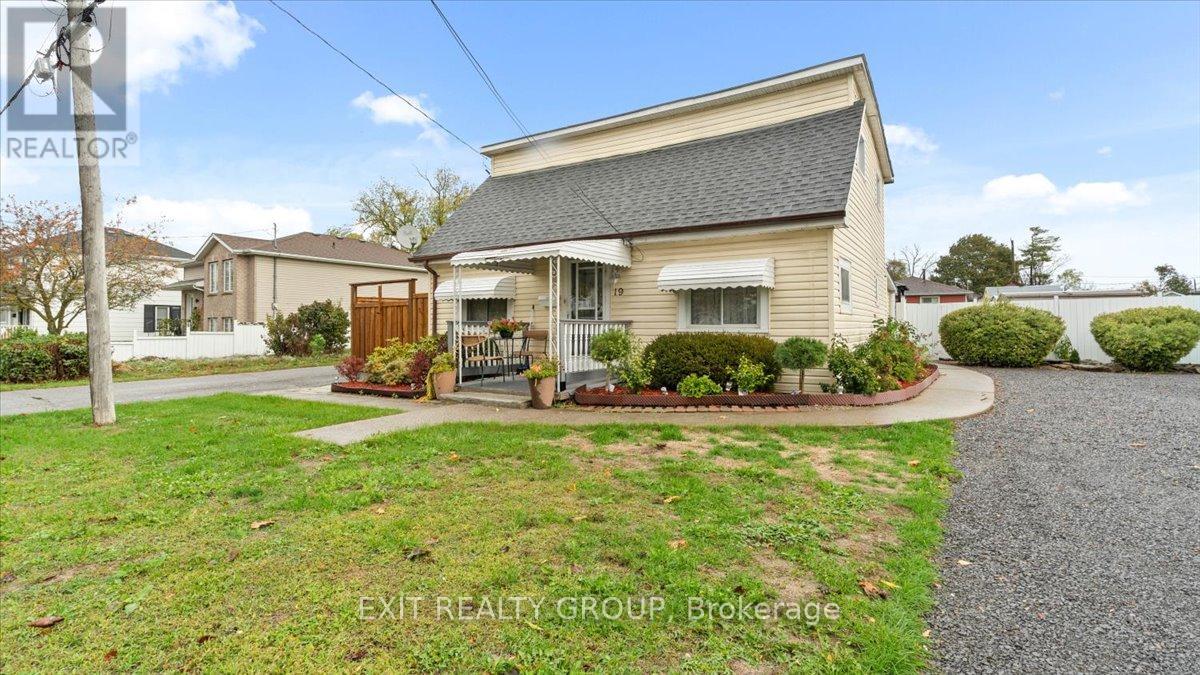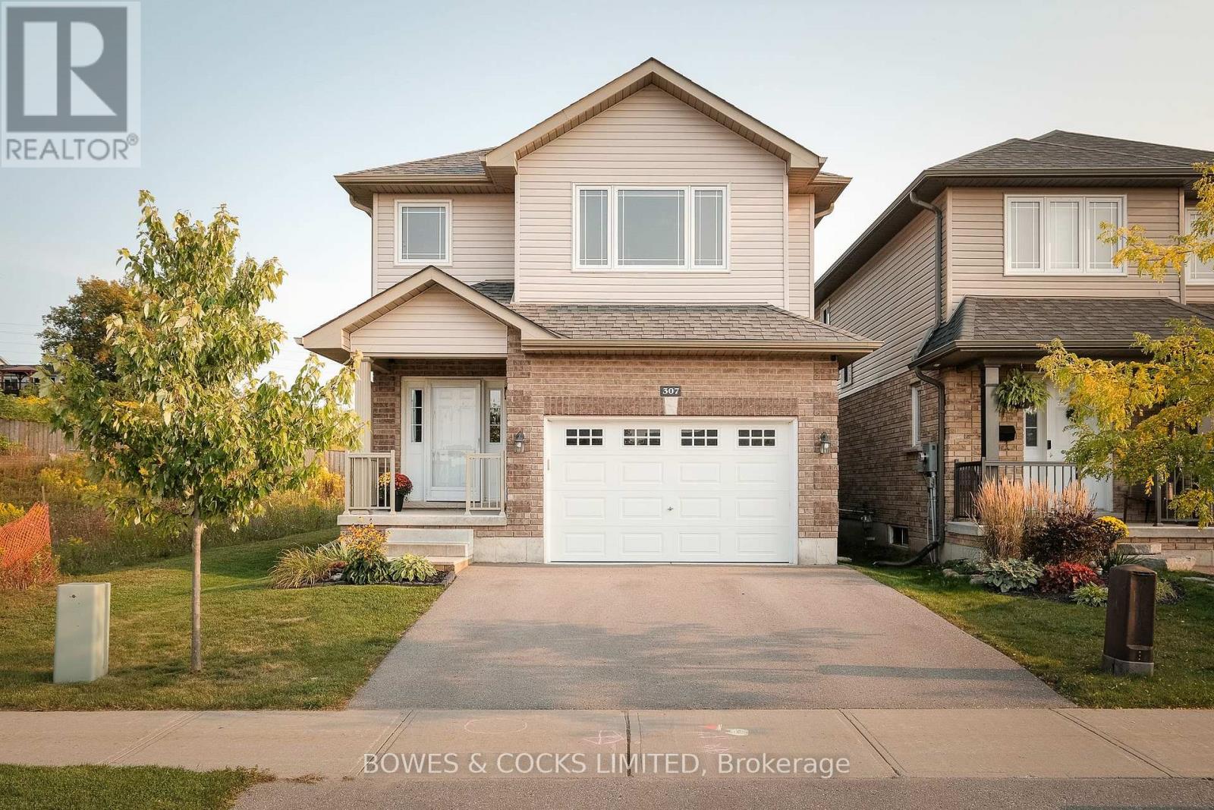- Houseful
- ON
- Prince Edward County Hallowell Ward
- K0K
- 407 County Road 4
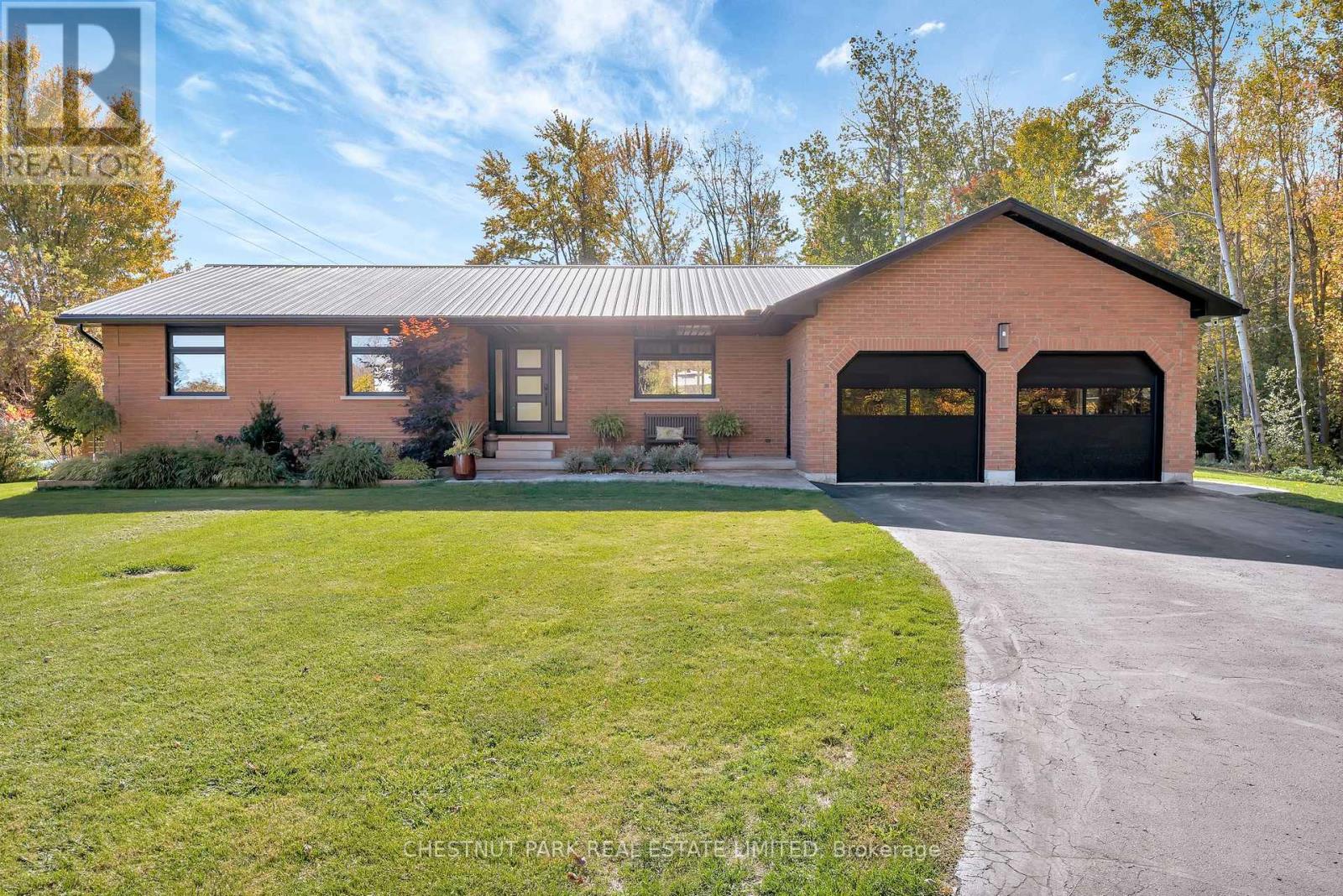
407 County Road 4
407 County Road 4
Highlights
Description
- Time on Housefulnew 11 hours
- Property typeSingle family
- StyleBungalow
- Median school Score
- Mortgage payment
Discreetly set back from the road and enveloped by green space, this masterfully reimagined residence offers over 1,800 SQ FT of sophisticated single-level living, meticulously renovated with both modern luxury and enduring materials. Every element from the Trex composite decking to the custom millwork has been executed with a thoughtful eye for detail and a deep respect for craftsmanship. Inside, soaring ceilings, shiplap accents, and engineered hardwood floors lead you through a gracious open-plan design where the kitchen, dining, and living areas flow effortlessly for entertaining or quiet evenings at home. The bespoke kitchen, adorned with sleek cabinetry and premium appliances, anchors the heart of the home, while expansive windows frame the surrounding haven and flood the interior with natural light. Three well scaled bedrooms, including a generous primary suite with walk-in and spa-like ensuite, offer serene retreats. Generous secondary bedrooms and a full guest bath extend the home's capacity for comfort and flexibility. Electrical and plumbing systems have been fully upgraded, including a state-of-the-art water filtration setup and Intellidrive pressure system. Beyond the interiors, a saltwater pool glistens as the catapult into a backyard oasis with an invitation to relax, entertain, and immerse in the luxury of outdoor living. Exterior updates elevate livability and include new siding, roofing, patios, walkways, and integrated landscape lighting create a setting that is both polished and inviting. The attached double garage won't disappoint while adding convenience, storage, and potential for additional creative / work at home pursuits. Perfectly positioned on the edge of Picton and central to The County's most celebrated destinations, this home is a turn-key invitation to embrace refined County living. In every sense, it is ready to be experienced. (id:63267)
Home overview
- Cooling Central air conditioning
- Heat source Propane
- Heat type Forced air
- Has pool (y/n) Yes
- Sewer/ septic Septic system
- # total stories 1
- # parking spaces 8
- Has garage (y/n) Yes
- # full baths 2
- # total bathrooms 2.0
- # of above grade bedrooms 3
- Has fireplace (y/n) Yes
- Community features Community centre, school bus
- Subdivision Hallowell ward
- Directions 2167759
- Lot desc Landscaped
- Lot size (acres) 0.0
- Listing # X12473480
- Property sub type Single family residence
- Status Active
- Living room 6.88m X 4.27m
Level: Main - Dining room 4.91m X 4.38m
Level: Main - Kitchen 4.19m X 5.17m
Level: Main - Den 4.15m X 3.65m
Level: Main - Bedroom 3.58m X 3.57m
Level: Main - Foyer 2.5m X 1.86m
Level: Main - Bathroom 2.45m X 4.93m
Level: Main - Bedroom 3.05m X 3.55m
Level: Main - Bathroom 2.4m X 1.54m
Level: Main - Laundry 2.09m X 1.54m
Level: Main - Primary bedroom 4.6m X 5.07m
Level: Main
- Listing source url Https://www.realtor.ca/real-estate/29013731/407-county-road-4-prince-edward-county-hallowell-ward-hallowell-ward
- Listing type identifier Idx

$-3,640
/ Month









