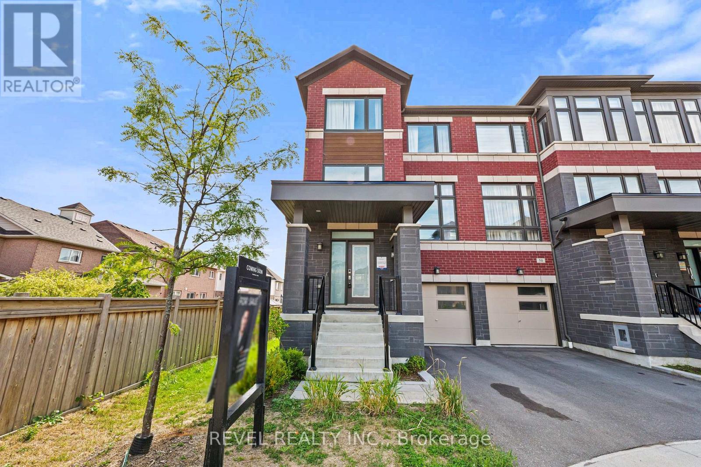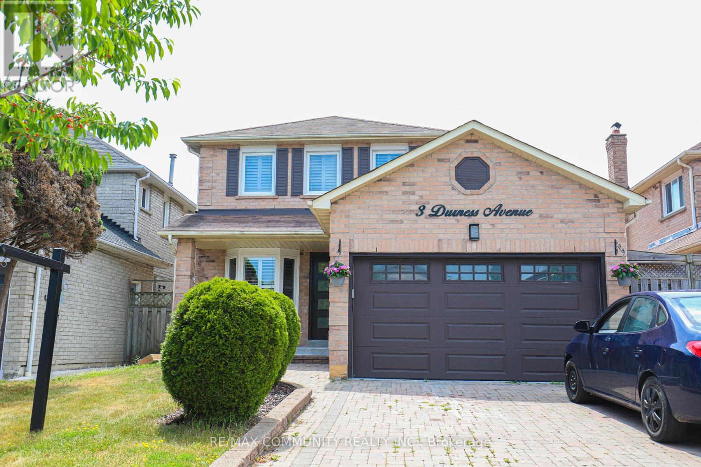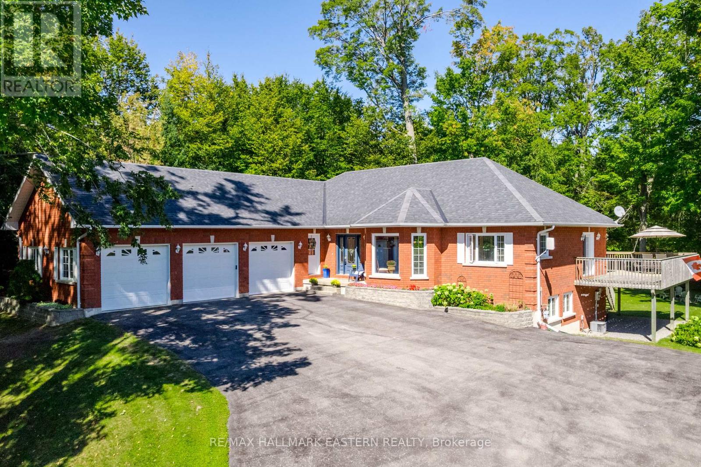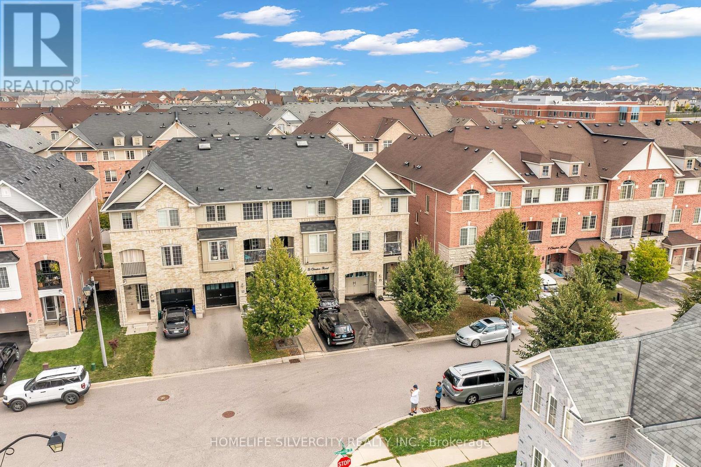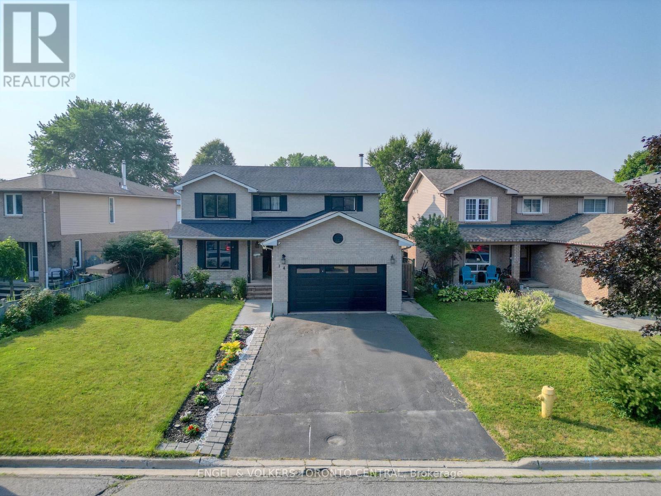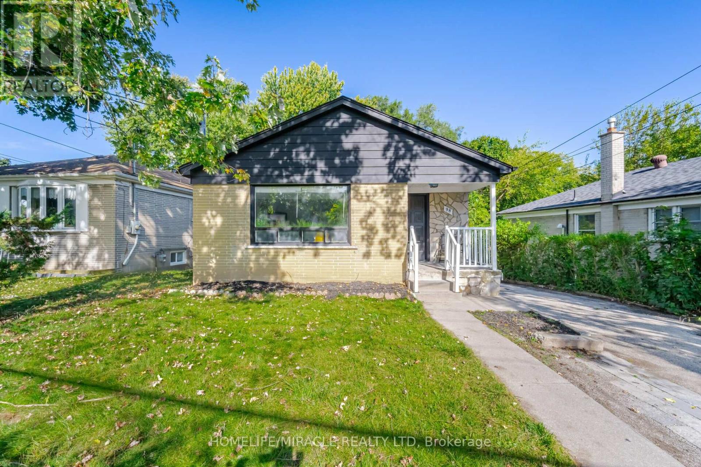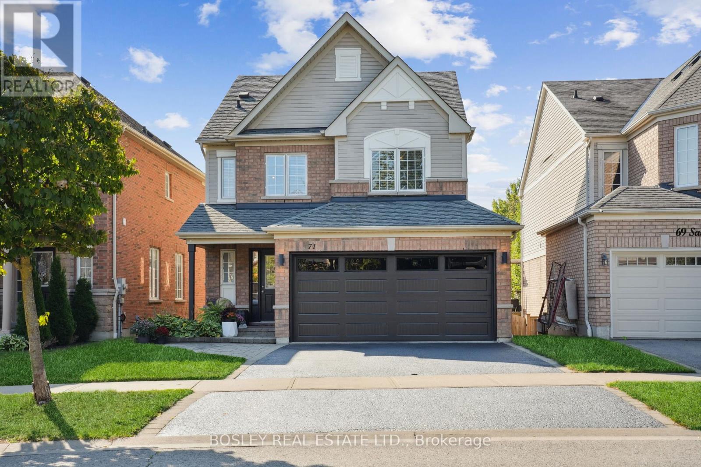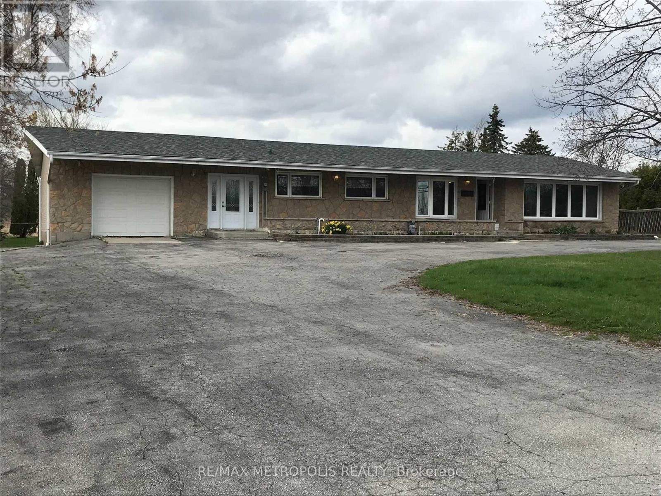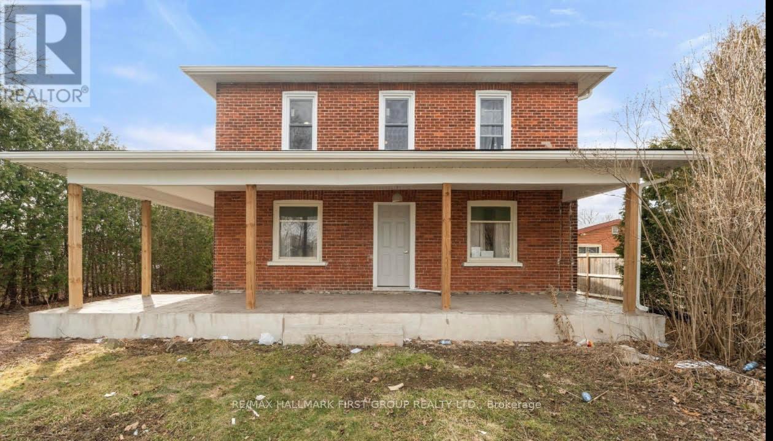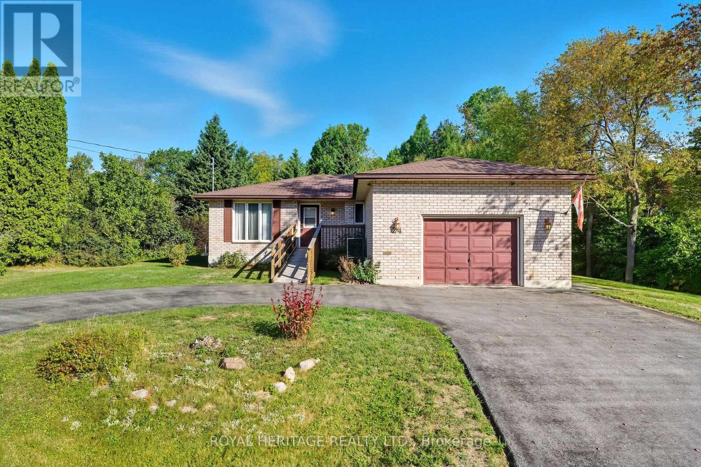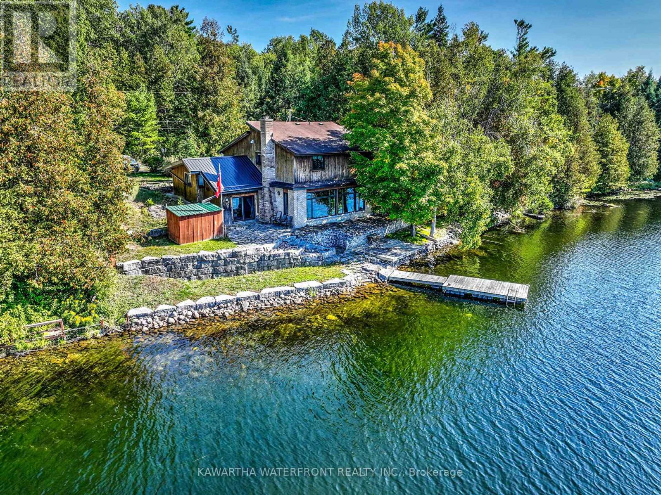- Houseful
- ON
- Prince Edward County Hillier Ward
- K0K
- 1261 County Rd 20 Rd
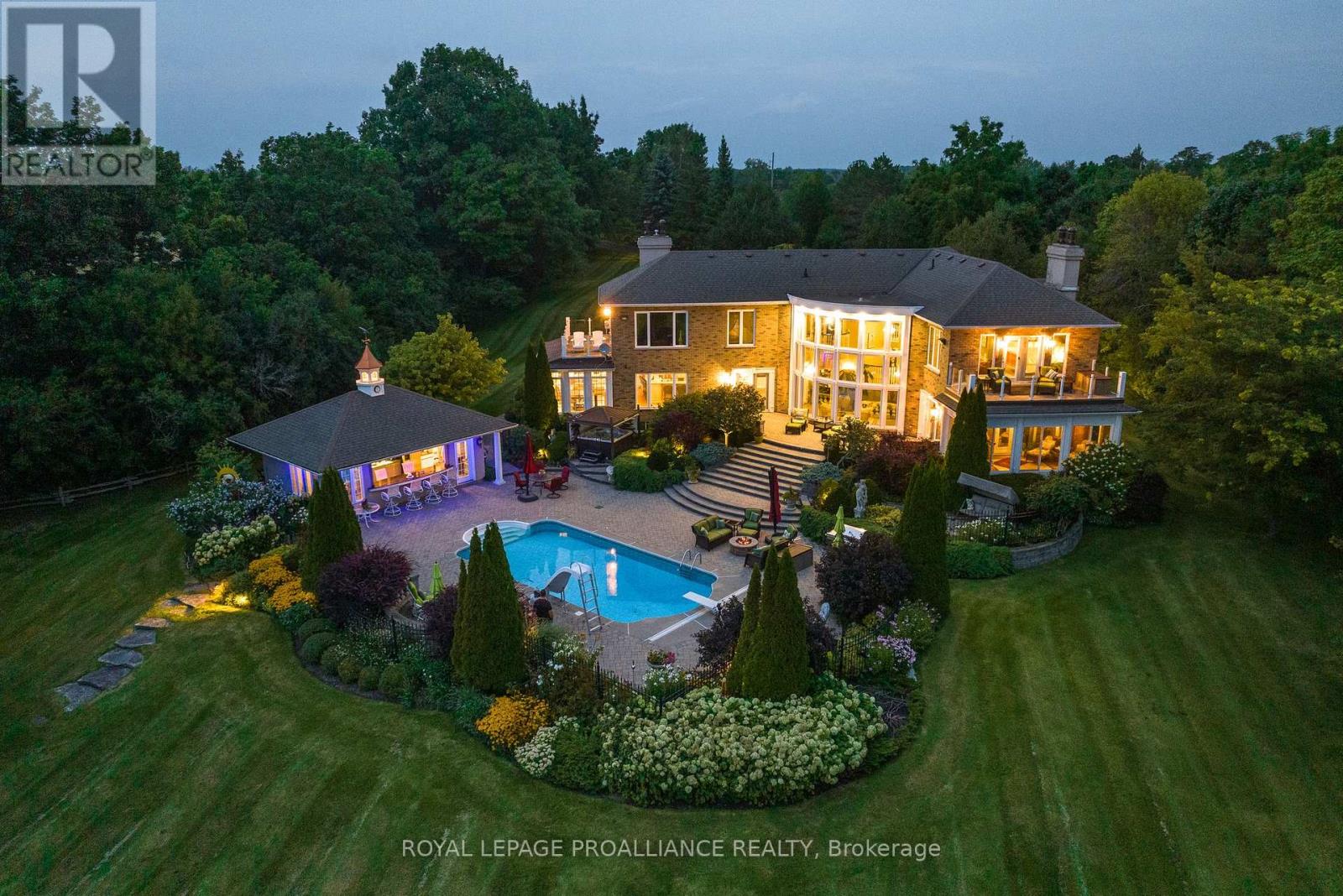
1261 County Rd 20 Rd
For Sale
138 Days
$3,999,000
5 beds
5 baths
1261 County Rd 20 Rd
For Sale
138 Days
$3,999,000
5 beds
5 baths
Highlights
This home is
332%
Time on Houseful
138 Days
Home features
Charm
School rated
6/10
Description
- Time on Houseful138 days
- Property typeSingle family
- Median school Score
- Mortgage payment
The SunCatcher Estate: from its dynamic 383' shoreline on one of the world's great fresh water lakes, Lake Ontario, to its old growth trees, charming gardens, swimming pool, cabana & golf range, to its magnificent views from every glowing room, the privacy & peacefulness of these surroundings impart a sense of luxury, well-being & calm. A world apart, yet close to all amenities. 1 hr 45 min to Pearson International Airport. 20x40 quonset building for RV or lg boat, all new pool mechanics include heat pump, house climate control heat pumps, 1 hole golf course, shore well for irrigation, expansive windows all tinted, abundant pure artesian well water for house. (id:55581)
Home overview
Amenities / Utilities
- Cooling Central air conditioning
- Heat source Electric
- Heat type Heat pump
- Has pool (y/n) Yes
- Sewer/ septic Septic system
Exterior
- # total stories 2
- # parking spaces 13
- Has garage (y/n) Yes
Interior
- # full baths 4
- # half baths 1
- # total bathrooms 5.0
- # of above grade bedrooms 5
Location
- Subdivision Hillier ward
- View View, view of water, direct water view
- Water body name Lake ontario
- Directions 2152213
Lot/ Land Details
- Lot desc Landscaped
Overview
- Lot size (acres) 0.0
- Listing # X12114872
- Property sub type Single family residence
- Status Active
Rooms Information
metric
- 5th bedroom 7.83m X 3.39m
Level: 2nd - 3rd bedroom 3.11m X 3.02m
Level: 2nd - Bedroom 5.85m X 4.66m
Level: 2nd - 2nd bedroom 3.17m X 2.29m
Level: 2nd - 4th bedroom 5.88m X 4.39m
Level: 2nd - Bathroom 3.05m X 1.47m
Level: 2nd - Bathroom 4.14m X 3.17m
Level: Basement - Bathroom 5.39m X 4.3m
Level: Basement - Dining room 6.13m X 5.88m
Level: Main - Bathroom 1.47m X 1.45m
Level: Main - Kitchen 9.02m X 5.87m
Level: Main - Bathroom 2.39m X 1.93m
Level: Main
SOA_HOUSEKEEPING_ATTRS
- Listing source url Https://www.realtor.ca/real-estate/28239887/1261-county-rd-20-road-prince-edward-county-hillier-ward-hillier-ward
- Listing type identifier Idx
The Home Overview listing data and Property Description above are provided by the Canadian Real Estate Association (CREA). All other information is provided by Houseful and its affiliates.

Lock your rate with RBC pre-approval
Mortgage rate is for illustrative purposes only. Please check RBC.com/mortgages for the current mortgage rates
$-10,664
/ Month25 Years fixed, 20% down payment, % interest
$
$
$
%
$
%

Schedule a viewing
No obligation or purchase necessary, cancel at any time

