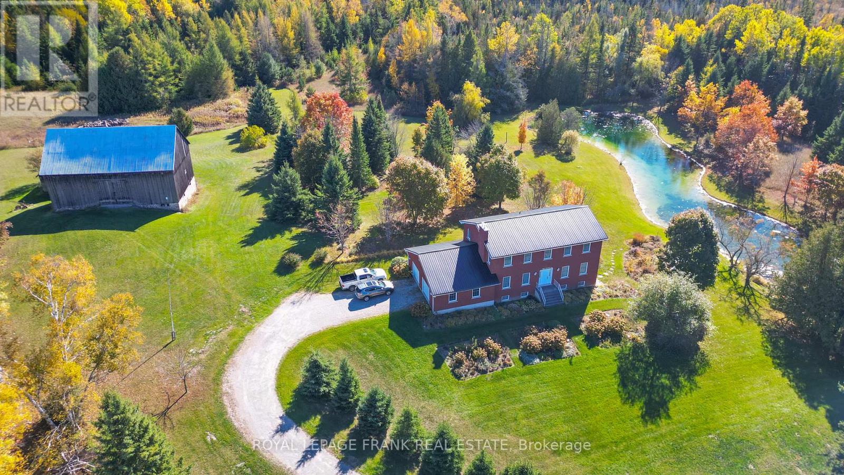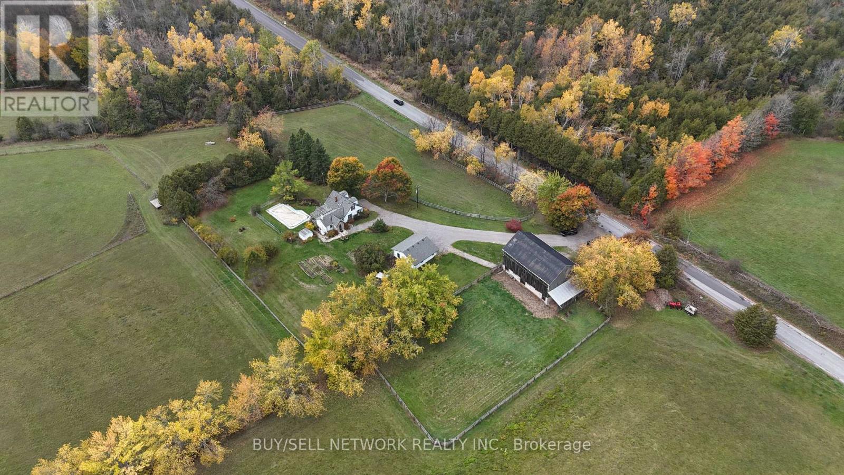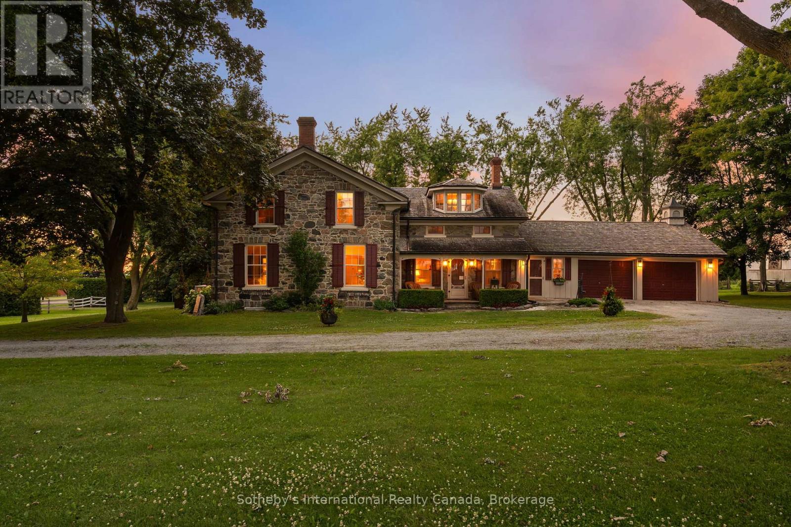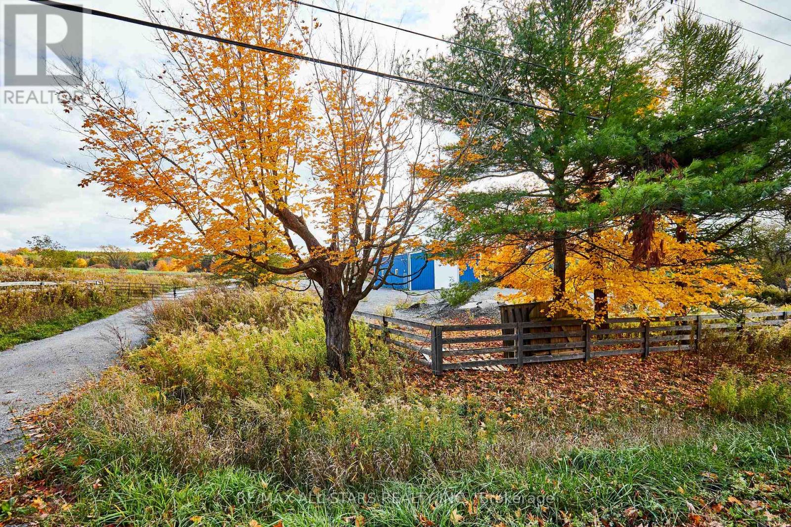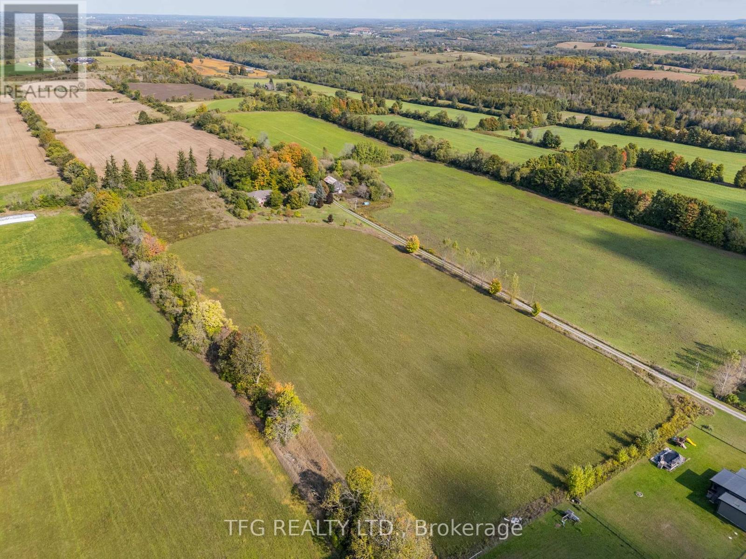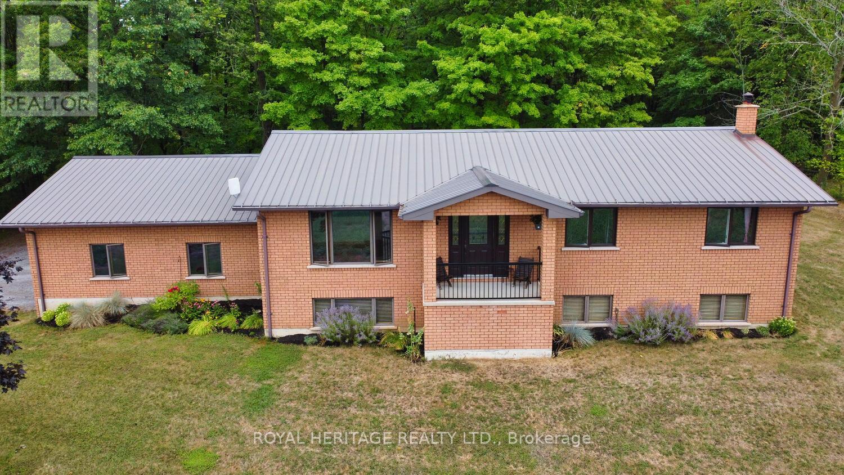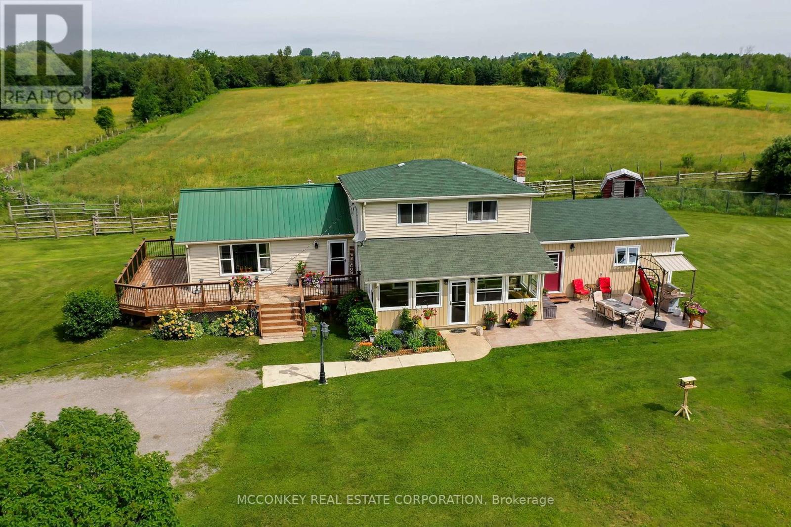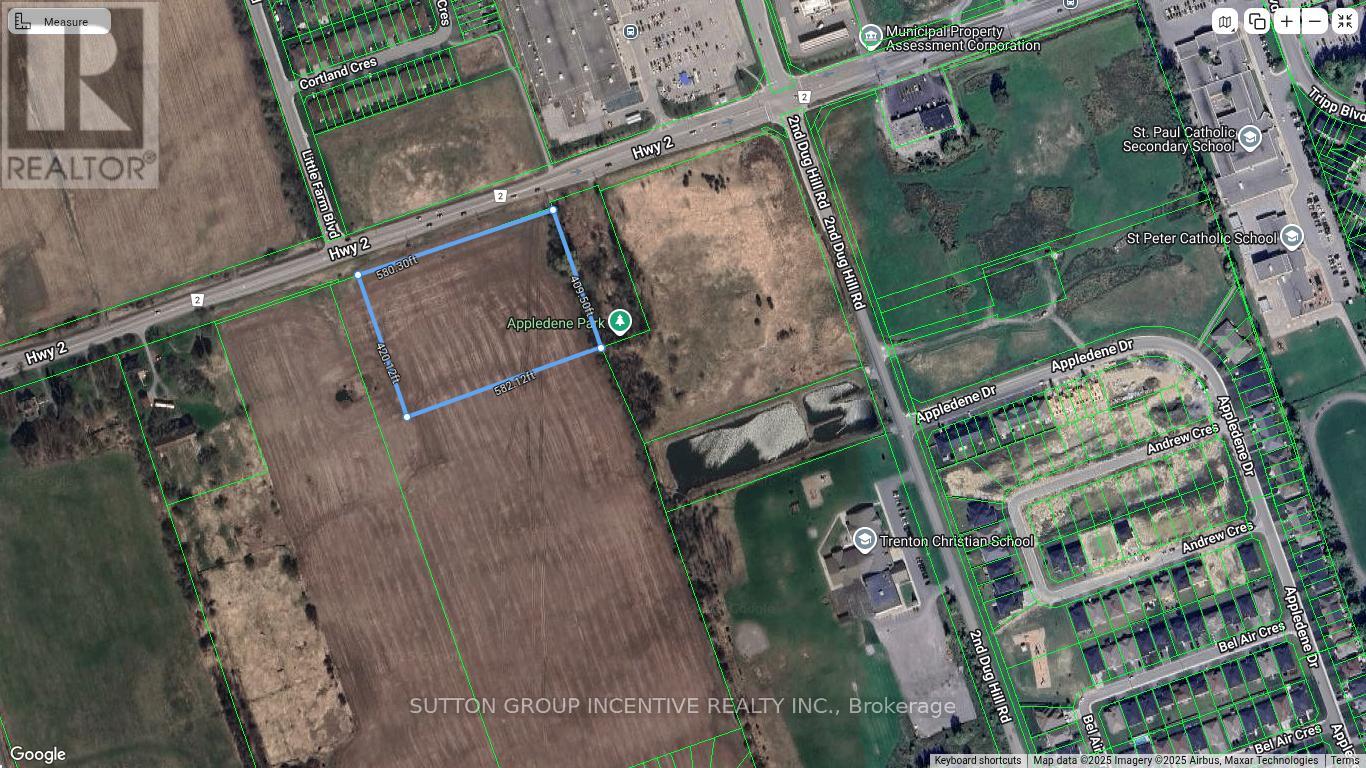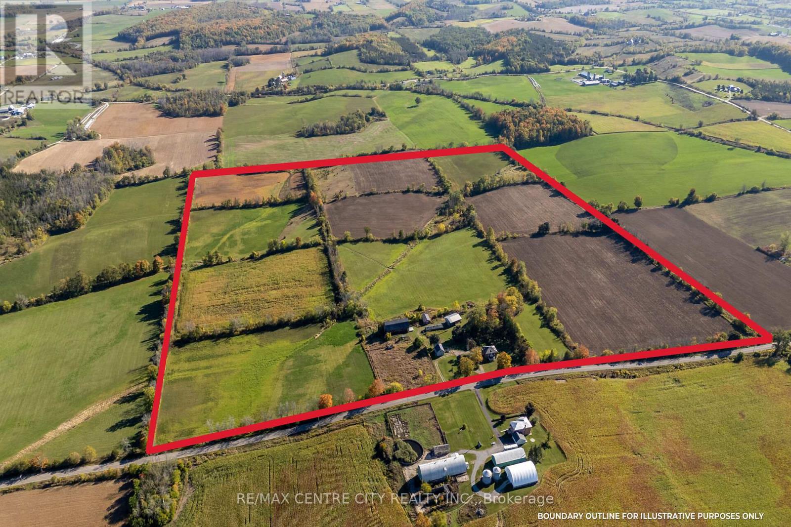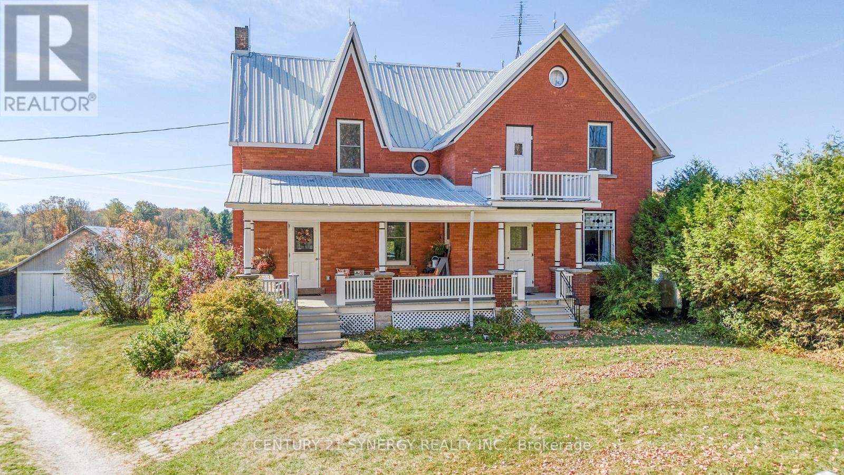- Houseful
- ON
- Prince Edward County Hillier Ward
- K0K
- 46 Stapleton Rd
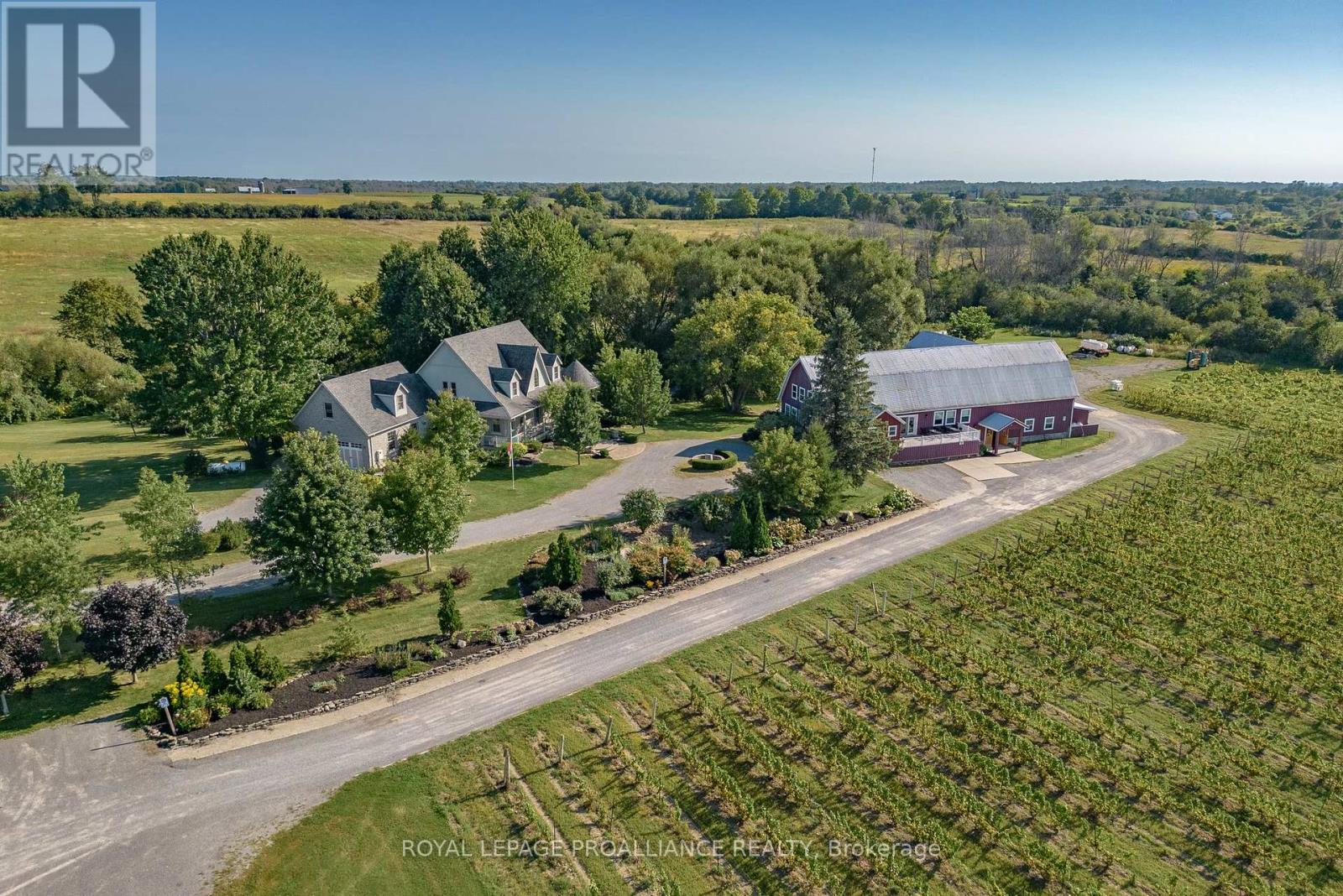
Highlights
Description
- Time on Houseful380 days
- Property typeAgriculture
- Median school Score
- Mortgage payment
Breathtaking 3800 sq ft custom home 4 bedroom, 6 bathrooms on a picturesque 48 acres with stream running through. This home, built in 2007 won two national awards, placing second for Design & Efficiency. Cherrywood kitchen cabinets, Brazilian soapstone kitchen counters. Beautifully restored 1860 barn with tasting room, wedding/event venue for 100+ people, and production facility. Known as award winning Hillier Creek Estates Winery, nestled in the heart of Prince Edward County's Wine Country. The custom home has had an STA (Short Term Accommodation-Owner Occupied) License. It fronts on to Loyalist Parkway (Highway 33), one of the County's sought-after winery & beach routes. Enjoy the patio with wood fired pizza oven too! Liquor license for 205 people. The very appealing home with cathedral ceilings & wrap-around deck has its own dreamy living quarters as well as separate staff quarters and offices. Relax and enjoy the beauty of the gardens, landscape, creek & wildlife. Live where you love to visit! **EXTRAS** Only 20 minutes to Sandbanks Provincial Park, 2 hours from Toronto. 10 minutes to Wellington. Winery established in 2010. Owners planning to retire. Use as a residence or continue with the winery. Great opportunity! Equipment, Chattels & Inventory Negotiable (id:63267)
Home overview
- Cooling Central air conditioning, air exchanger
- Heat source Propane
- Heat type Forced air
- Sewer/ septic Septic system
- # total stories 2
- # parking spaces 54
- Has garage (y/n) Yes
- # full baths 4
- # half baths 1
- # total bathrooms 5.0
- # of above grade bedrooms 3
- Flooring Tile, hardwood
- Subdivision Hillier ward
- Lot size (acres) 0.0
- Listing # X9417311
- Property sub type Agriculture
- Status Active
- 3rd bedroom 3.2m X 4.67m
Level: 2nd - 2nd bedroom 4.14m X 4.64m
Level: 2nd - Dining room 5.85m X 3m
Level: Basement - Other 4.27m X 2.23m
Level: Basement - Office 4.54m X 3.11m
Level: Basement - Laundry 4.1m X 2.6m
Level: Basement - Kitchen 4.1m X 3.15m
Level: Basement - Family room 4.94m X 6.13m
Level: Basement - Bathroom 4.1m X 1.72m
Level: Basement - Sitting room 5.99m X 3.11m
Level: Main - Foyer 3.52m X 4.66m
Level: Main - Primary bedroom 5.68m X 4.85m
Level: Main - Bathroom 1.43m X 2.36m
Level: Main - Kitchen 3.96m X 5.12m
Level: Main - Living room 4.49m X 20.4m
Level: Main - Dining room 5.11m X 3.21m
Level: Main
- Listing source url Https://www.realtor.ca/real-estate/27557734/46-stapleton-road-prince-edward-county-hillier-ward-hillier-ward
- Listing type identifier Idx

$-7,995
/ Month

