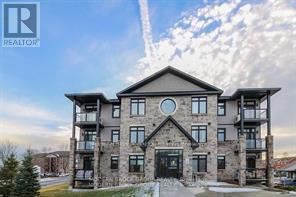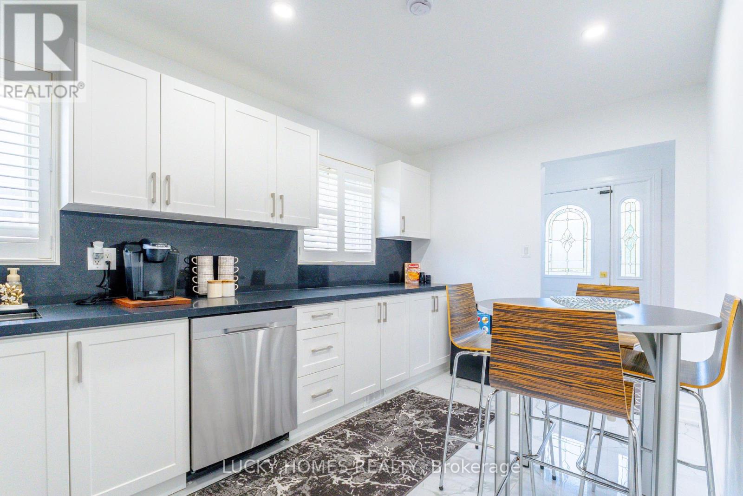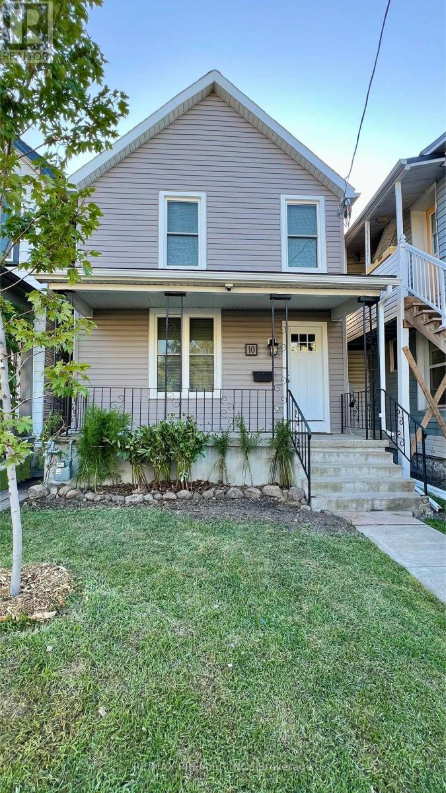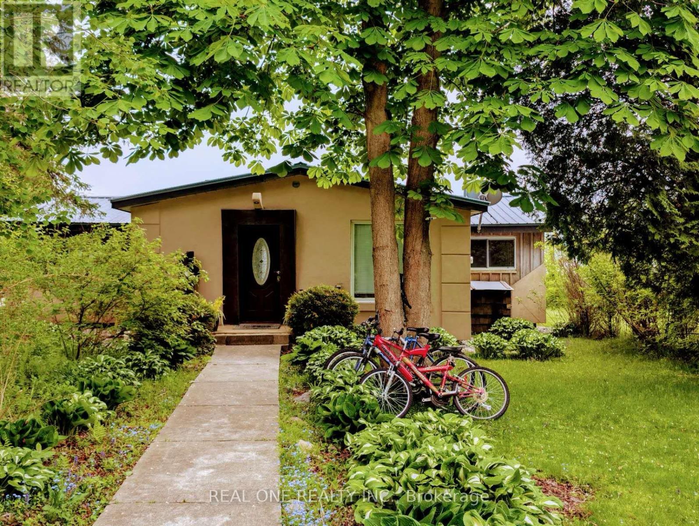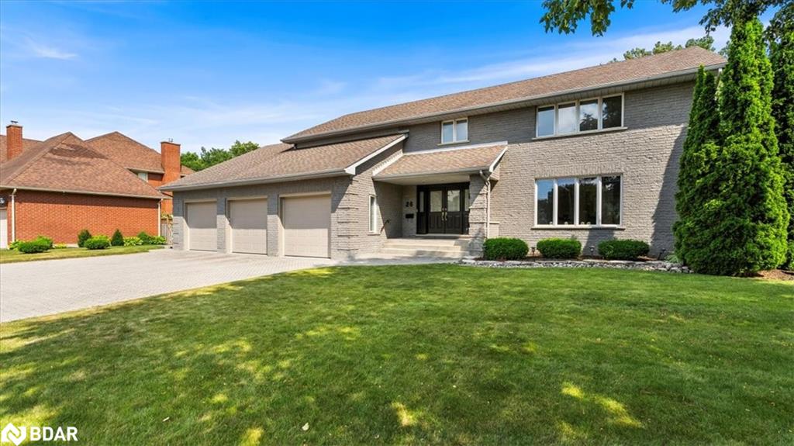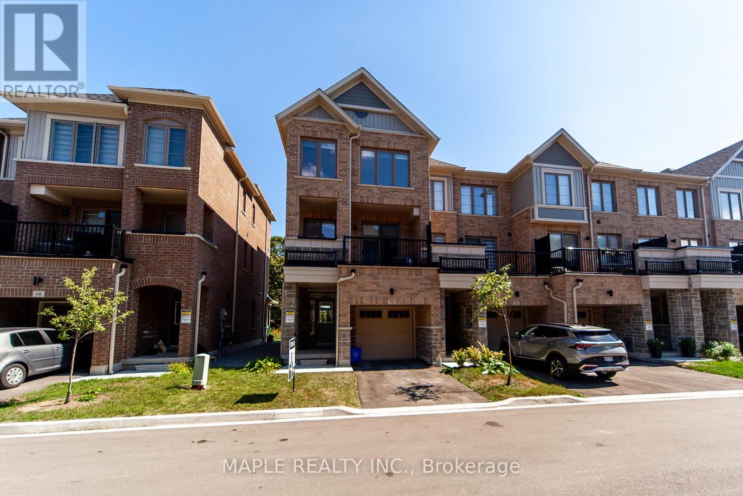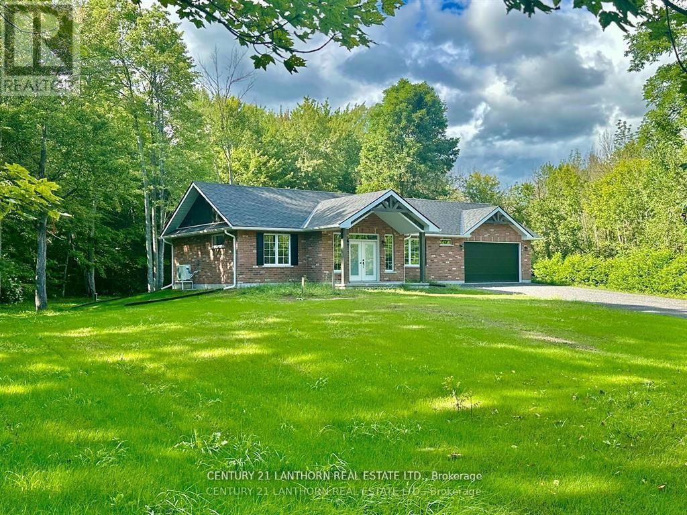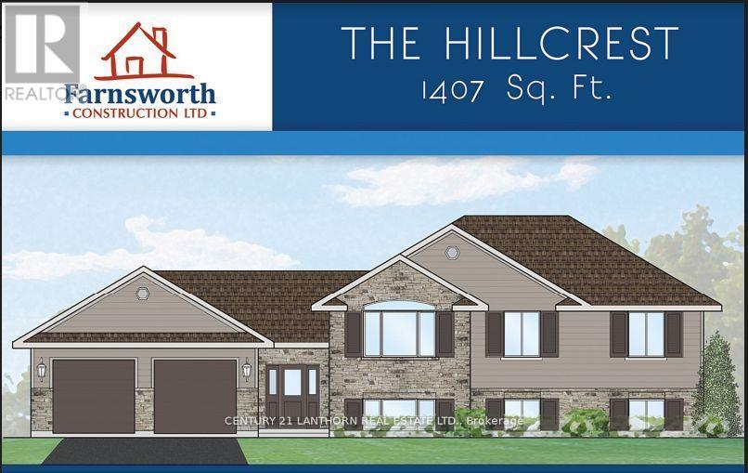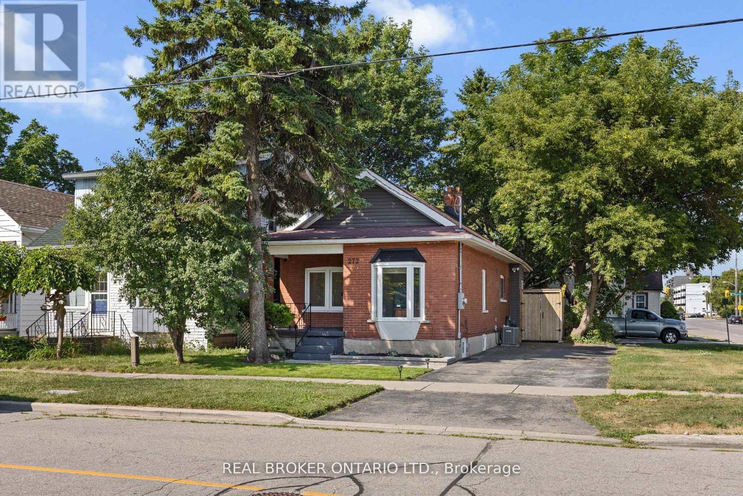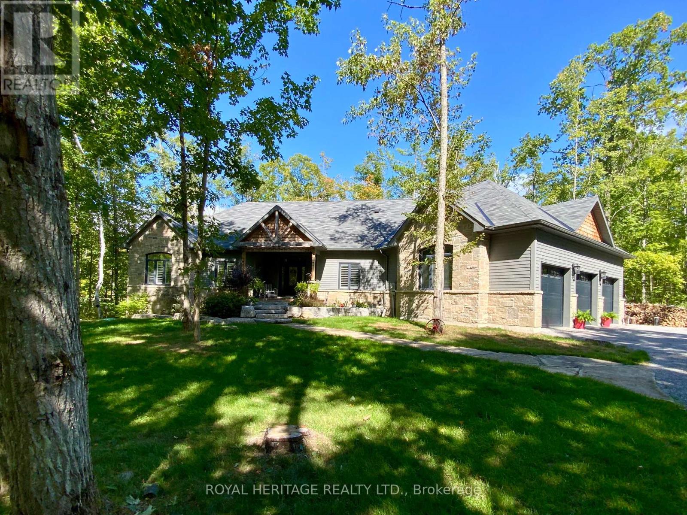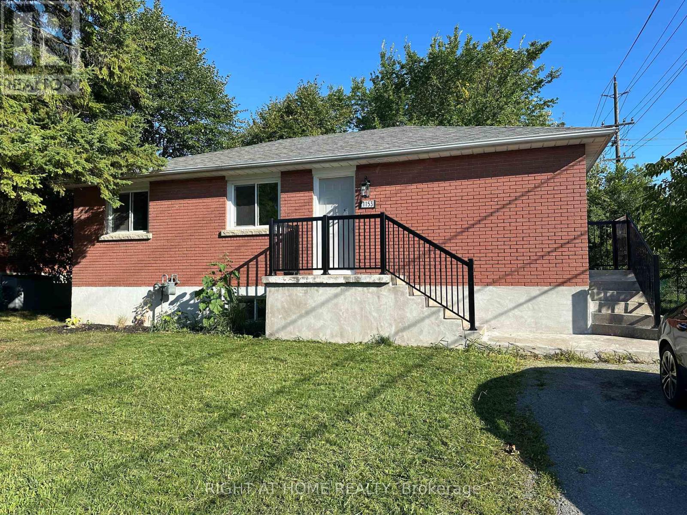- Houseful
- ON
- Prince Edward County
- K0K
- 19 Farm View Lane Unit 174
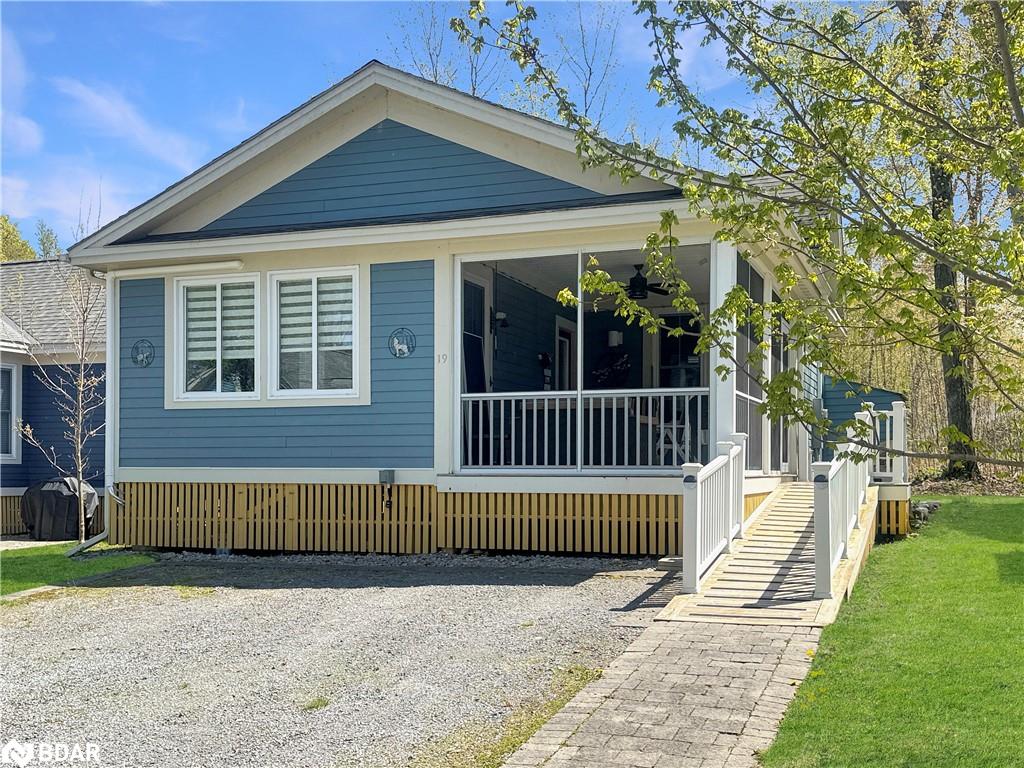
19 Farm View Lane Unit 174
19 Farm View Lane Unit 174
Highlights
Description
- Home value ($/Sqft)$401/Sqft
- Time on Houseful115 days
- Property typeResidential
- StyleBungalow
- Median school Score
- Mortgage payment
Welcome to 19 Farm View Lane, a beautiful Milford model cottage in the Woodlands area of East Lake Shores—a gated, seasonal resort community on East Lake in stunning Prince Edward County. This 2-bedroom, 2-bath getaway features a split-bedroom layout with one bedroom on each side of the living space—ideal for hosting guests or enjoying extra privacy. The main bedroom includes a 2-pc ensuite, while the second bedroom has in-suite laundry tucked neatly into the closet. There's also a separate 3-piece bathroom with a walk-in shower. Enjoy incredible sunsets from the large, west-facing screened porch, complete with a ceiling fan and roll-down shades—perfect for warm summer evenings. The cottage is wheelchair accessible, with a front ramp and a walk-in shower. It’s also climate-controlled with a 3-head heat pump (heating and cooling) to keep you comfortable throughout the season. The open-concept kitchen, dining and living area offers a bright and welcoming gathering space. Freshly painted and sold fully furnished, this cottage is move-in ready. It also has a storage shed, private two-car parking, and an EV charging outlet—ideal for electric vehicle owners. Ideally located just steps from the beach and East Lake, and a short walk to the adult pool, gym, Owner’s Lodge and lakeside patio deck. Minutes from Sandbanks Provincial Park, Picton, wineries, restaurants, and farm stands. On site, enjoy 2 pools, tennis, basketball and bocce courts, gym, playground, dog park, walking trails, and 1,500+ ft of waterfront with shared canoes, kayaks and paddleboards. Weekly activities like yoga, aquafit, Zumba, live music, line dancing and crafts create a warm, welcoming atmosphere. Open April to October. Monthly condo fees of $669.70 include TV, internet, water, sewer, grounds maintenance, off-season snow removal and all amenities. Rentals are optional—join the turnkey corporate program or or manage your own. A low-maintenance County escape with sunset views and a layout you'll love!
Home overview
- Cooling Central air
- Heat type Electric forced air, heat pump
- Pets allowed (y/n) No
- Sewer/ septic Septic tank, shared
- Building amenities Bbqs permitted, clubhouse, tennis court(s), parking, other
- Construction materials Hardboard
- Foundation Pillar/post/pier
- Roof Asphalt shing
- Exterior features Tennis court(s)
- Other structures Shed(s)
- # parking spaces 2
- Parking desc Gravel
- # full baths 1
- # half baths 1
- # total bathrooms 2.0
- # of above grade bedrooms 2
- # of rooms 7
- Appliances Water heater owned, built-in microwave, dishwasher, dryer, microwave, refrigerator, stove, washer
- Has fireplace (y/n) Yes
- Laundry information In-suite
- Interior features Ceiling fan(s), separate heating controls, separate hydro meters, water treatment, other
- County Prince edward
- Area Prince edward
- View Lake
- Water body type Lake, waterfront community, water access deeded, access to water, lake privileges, lake/pond
- Water source Community well, other
- Zoning description Tc-50
- Directions Nonmem
- Lot desc Rural, beach, dog park, greenbelt, hospital, park, rec./community centre, shopping nearby
- Lot dimensions 45.67 x 73.49
- Water features Lake, waterfront community, water access deeded, access to water, lake privileges, lake/pond
- Basement information None
- Building size 995
- Mls® # 40728444
- Property sub type Single family residence
- Status Active
- Tax year 2024
- Bathroom Main
Level: Main - Bedroom Double Closet
Level: Main - Sunroom West View
Level: Main - Living room / dining room Combined w/Living
Level: Main - Bathroom Main
Level: Main - Primary bedroom Main
Level: Main - Kitchen B/I Microwave
Level: Main
- Listing type identifier Idx

$-394
/ Month

