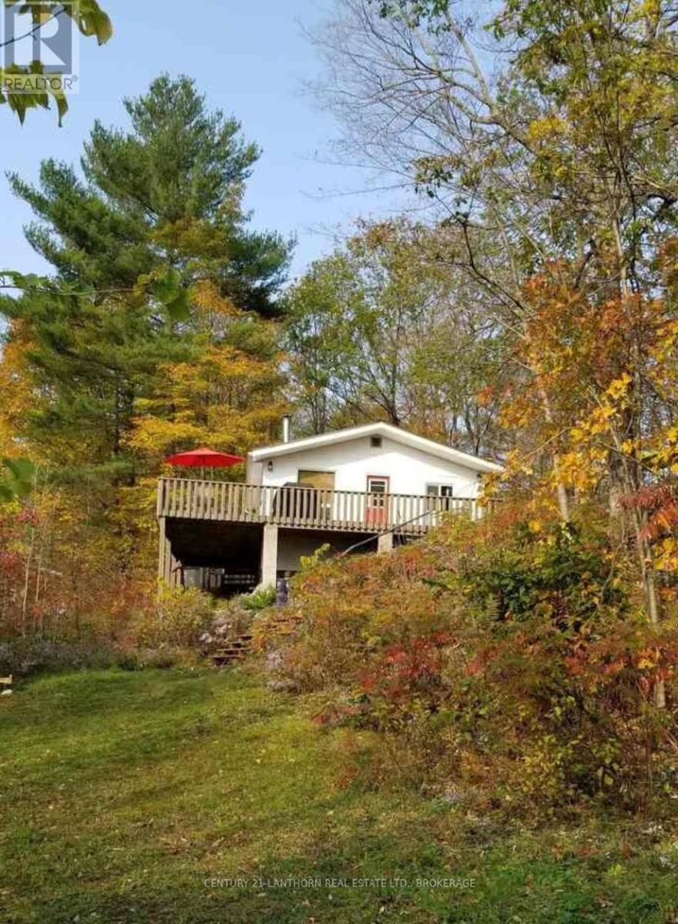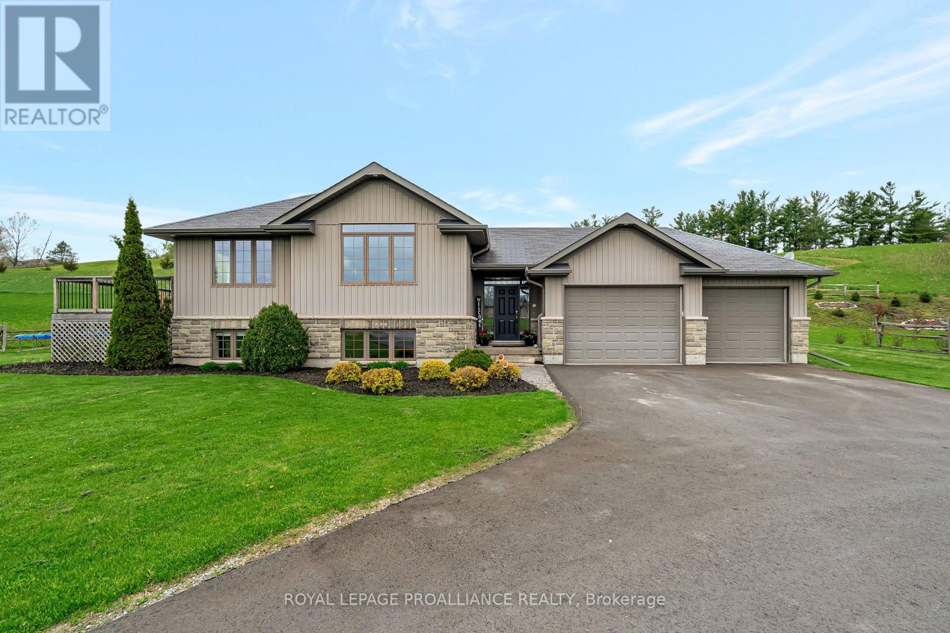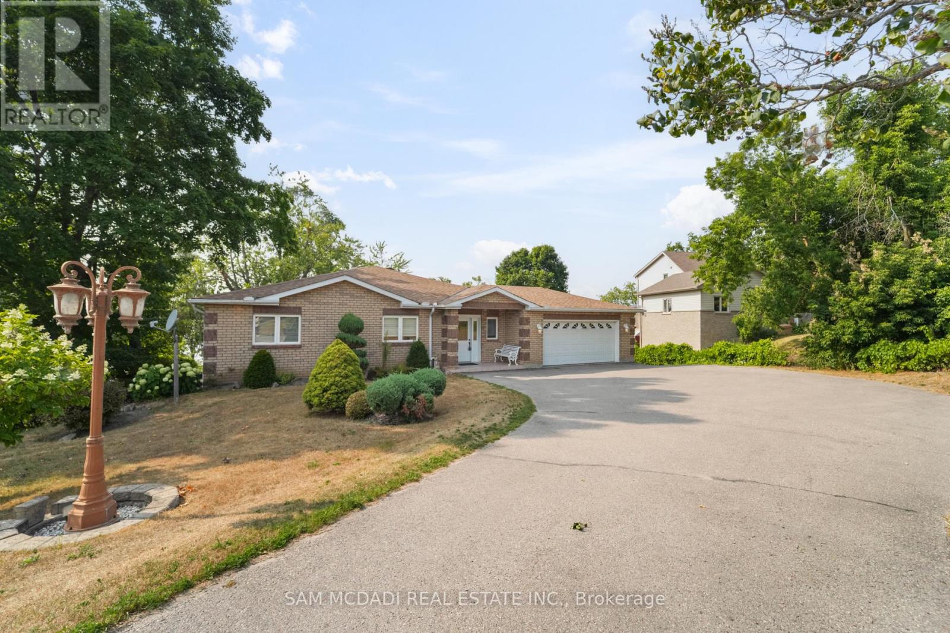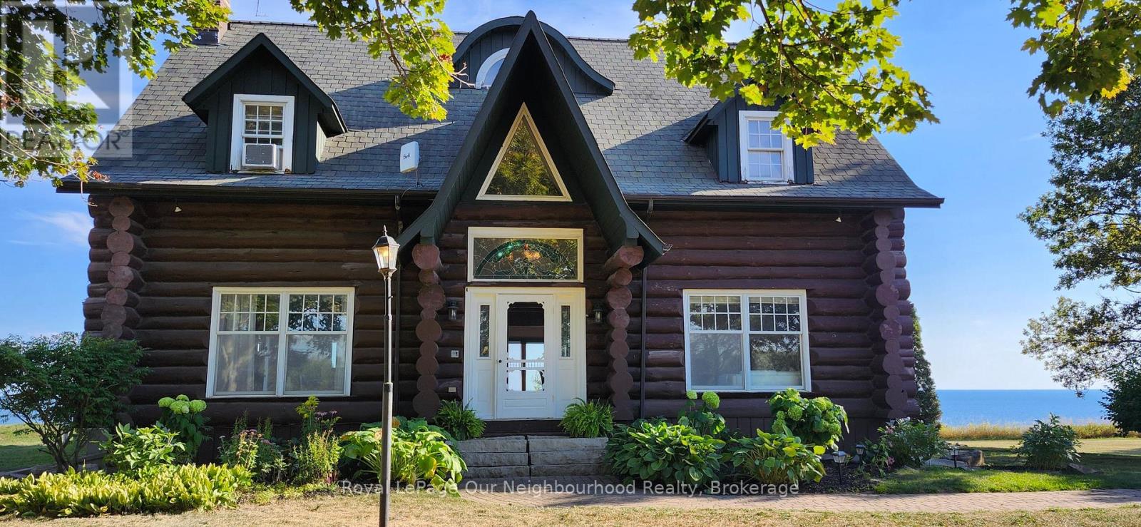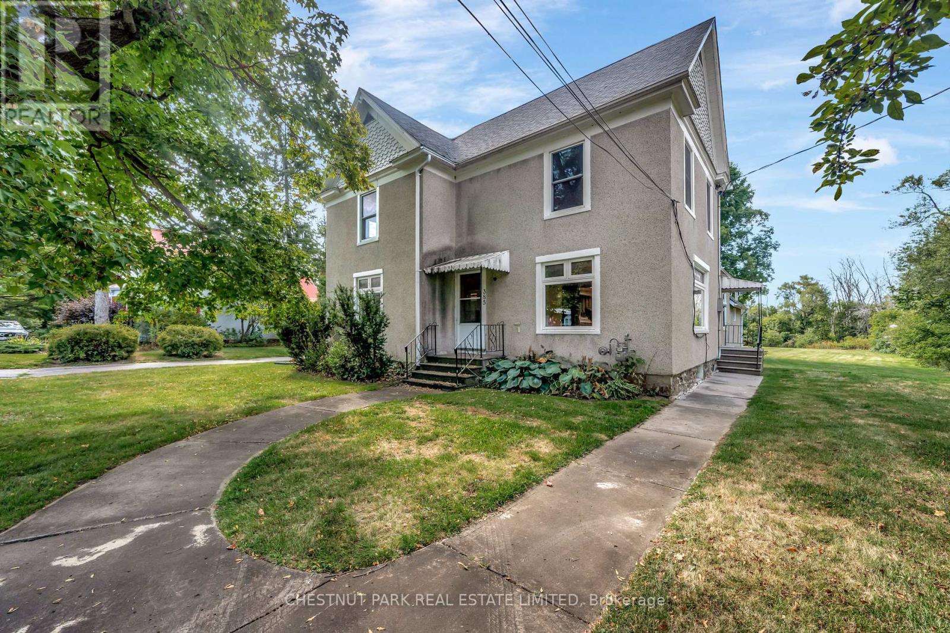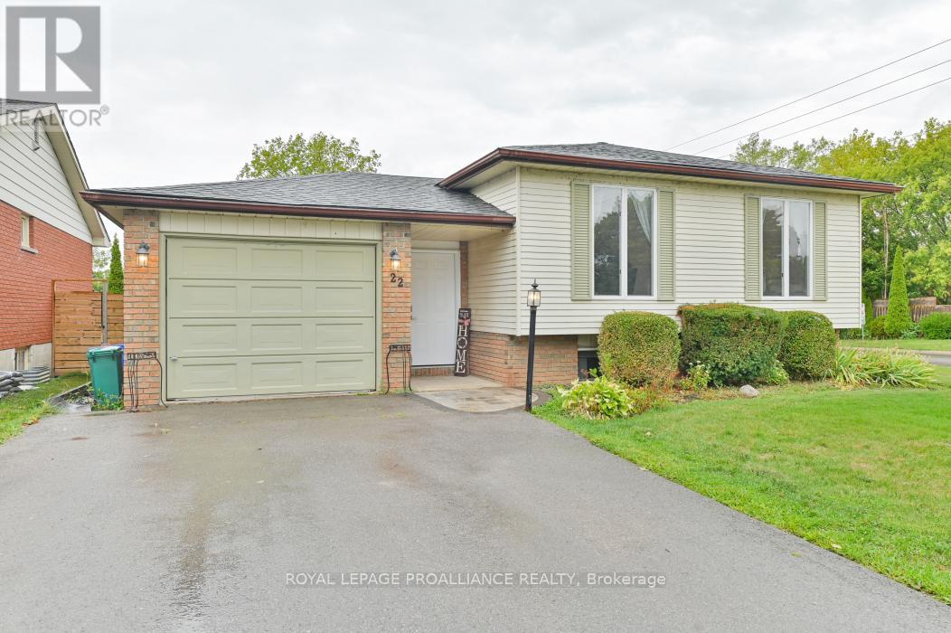- Houseful
- ON
- Prince Edward County Picton
- K0K
- 125 Villeneuve Dr
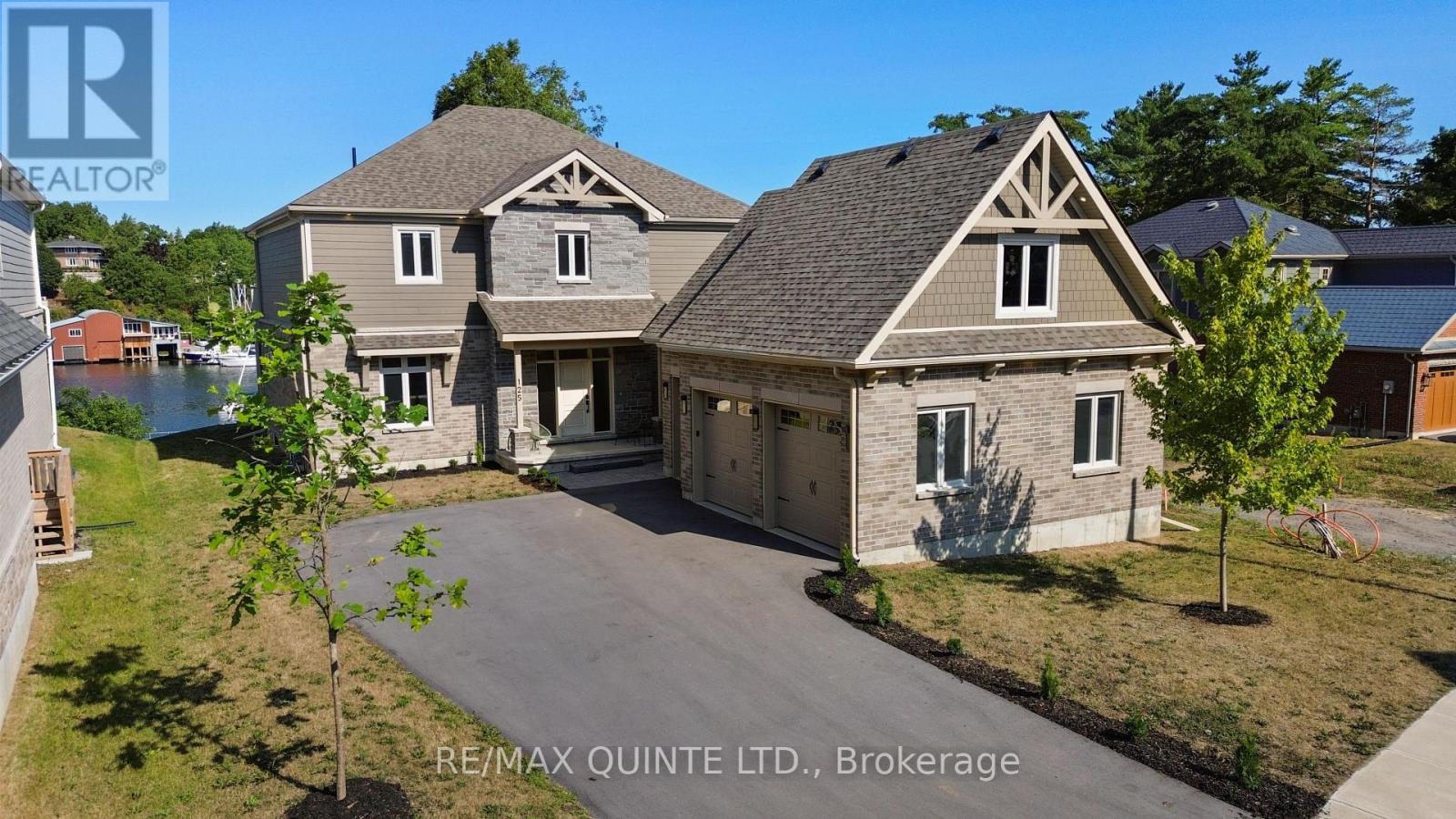
125 Villeneuve Dr
125 Villeneuve Dr
Highlights
Description
- Time on Houseful31 days
- Property typeSingle family
- Median school Score
- Mortgage payment
A private boathouse, panoramic harbour views & elevated design this is waterfront living reimagined. Set on one of only 8 waterfront lots in the exclusive Port Picton community, this newly constructed luxury home offers refined waterfront living overlooking scenic Picton Harbour complete with a private boathouse. The open-concept layout features soaring cathedral ceilings, a chefs kitchen with high-end appliances, and a spacious living area designed for comfort and entertaining. The primary suite offers a walk-in closet, spa-inspired ensuite, and direct access to a private deck with panoramic water views. With four bedrooms, three bathrooms, and a three-car garage, there's space for the whole family to relax in style. Outdoors, a large deck with a screened-in section provides the ideal setting for al fresco dining or unwinding by the water. Whether its morning coffee on the dock or sunset cocktails, this home offers the ultimate Prince Edward County lifestyle. (id:55581)
Home overview
- Cooling Central air conditioning, air exchanger
- Heat source Natural gas
- Heat type Forced air
- Sewer/ septic Sanitary sewer
- # total stories 2
- # parking spaces 9
- Has garage (y/n) Yes
- # full baths 2
- # half baths 1
- # total bathrooms 3.0
- # of above grade bedrooms 4
- Has fireplace (y/n) Yes
- Subdivision Picton
- View View of water, direct water view
- Water body name Picton bay
- Lot desc Landscaped
- Lot size (acres) 0.0
- Listing # X12325495
- Property sub type Single family residence
- Status Active
- Bathroom 2.57m X 1.83m
Level: 2nd - 3rd bedroom 4.9m X 3.3m
Level: 2nd - Primary bedroom 5.97m X 4.29m
Level: 2nd - 2nd bedroom 4.27m X 4.27m
Level: 2nd - Bathroom 2.21m X 3.05m
Level: 2nd - Other 3.56m X 1.73m
Level: 2nd - Pantry 3.05m X 1.6m
Level: Main - Great room 4.22m X 6.1m
Level: Main - Dining room 3.73m X 4.88m
Level: Main - Bedroom 3.2m X 4.11m
Level: Main - Kitchen 4.37m X 4.57m
Level: Main
- Listing source url Https://www.realtor.ca/real-estate/28692000/125-villeneuve-drive-prince-edward-county-picton-picton
- Listing type identifier Idx

$-6,480
/ Month

