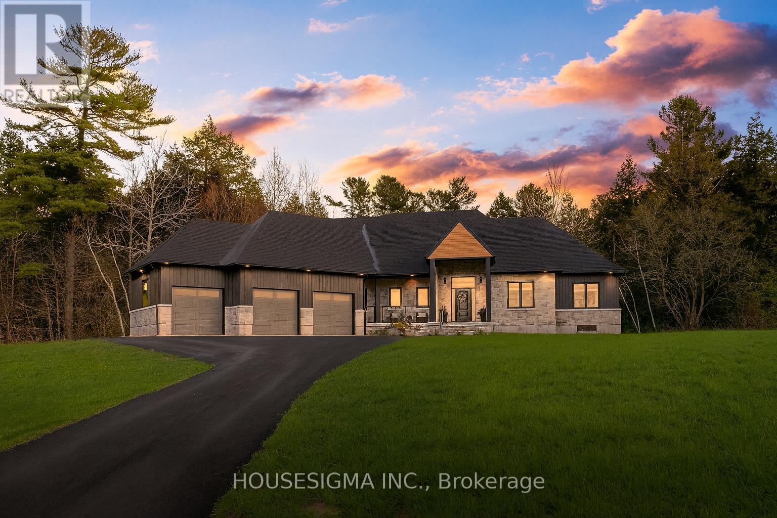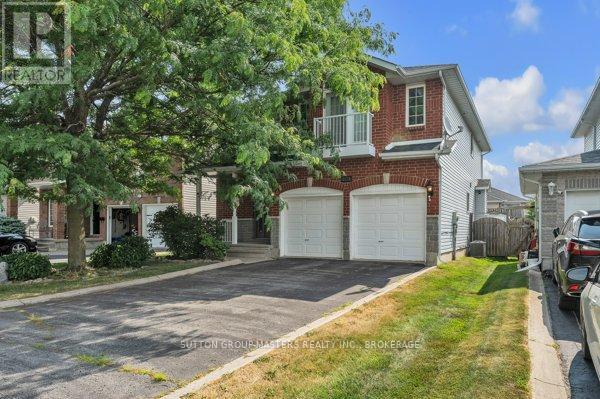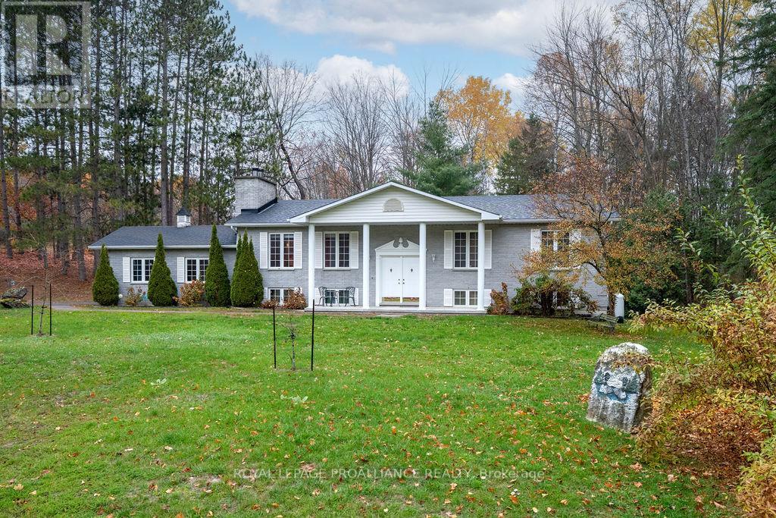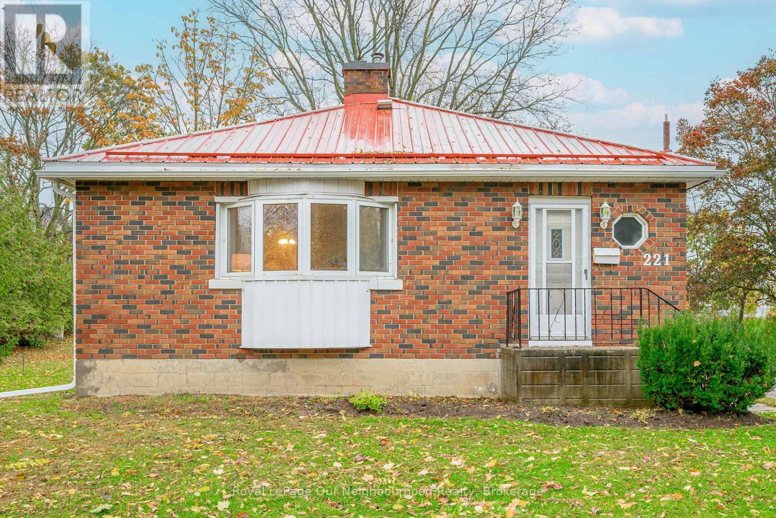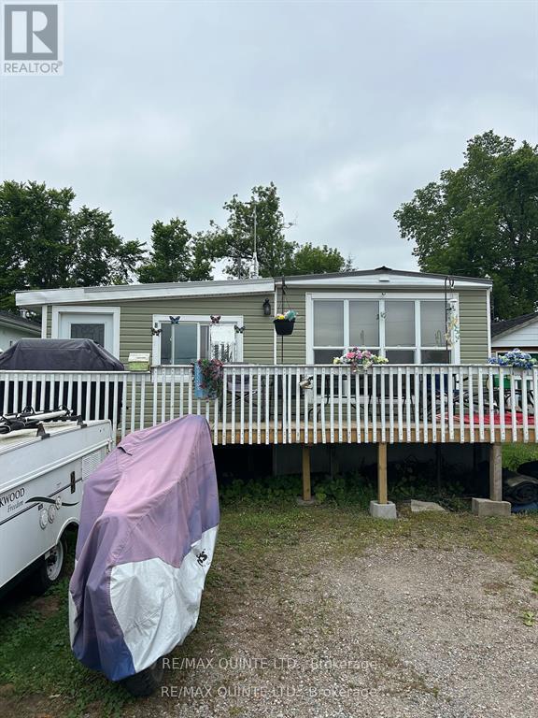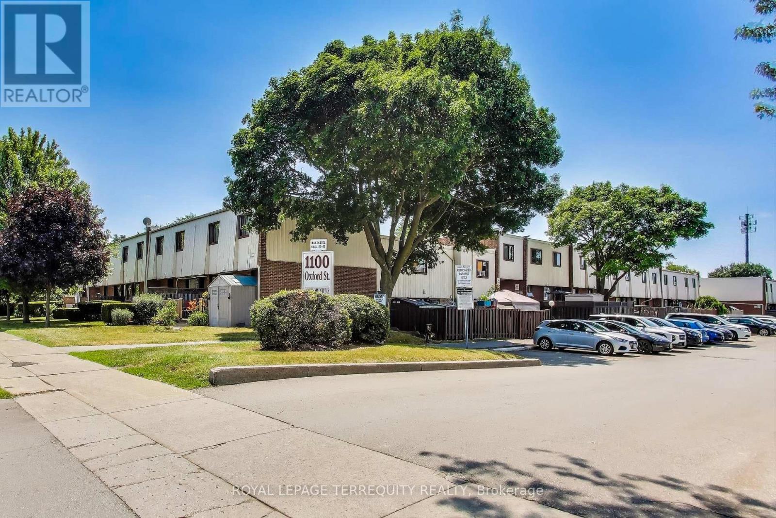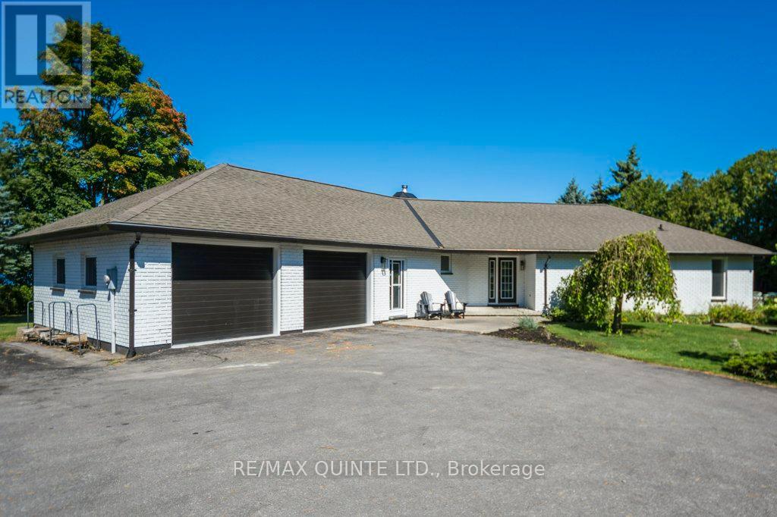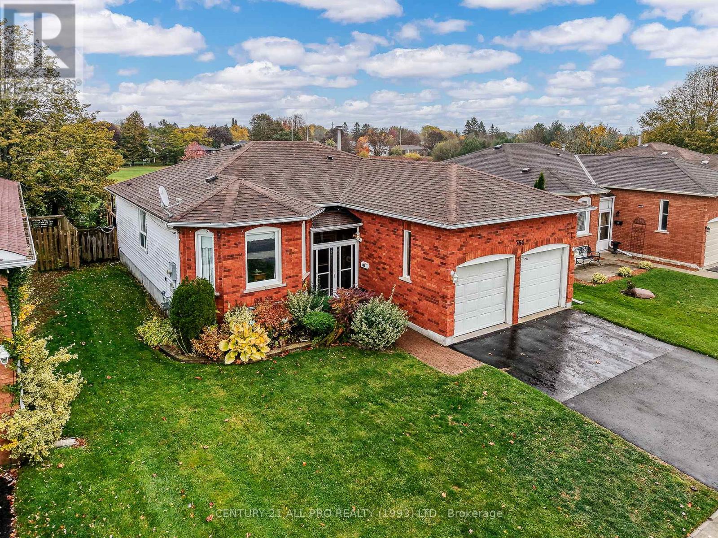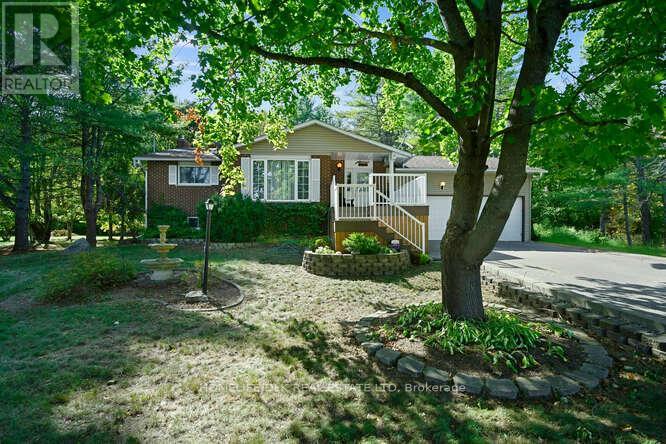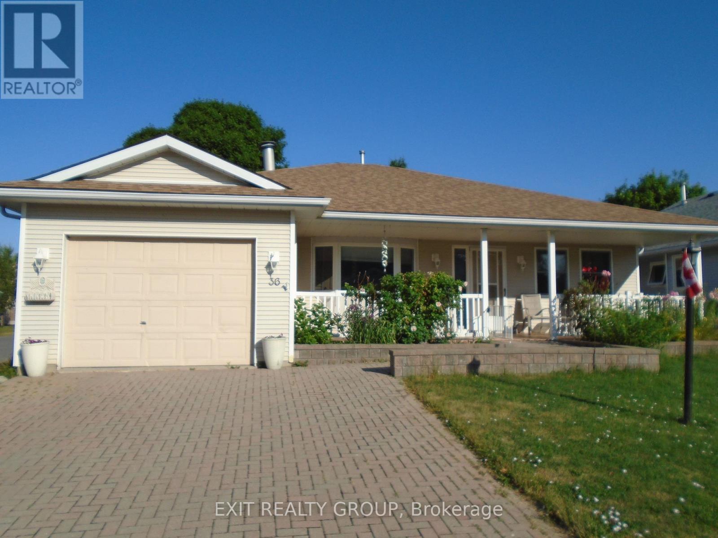- Houseful
- ON
- Prince Edward County Picton
- K0K
- 15 Jane St
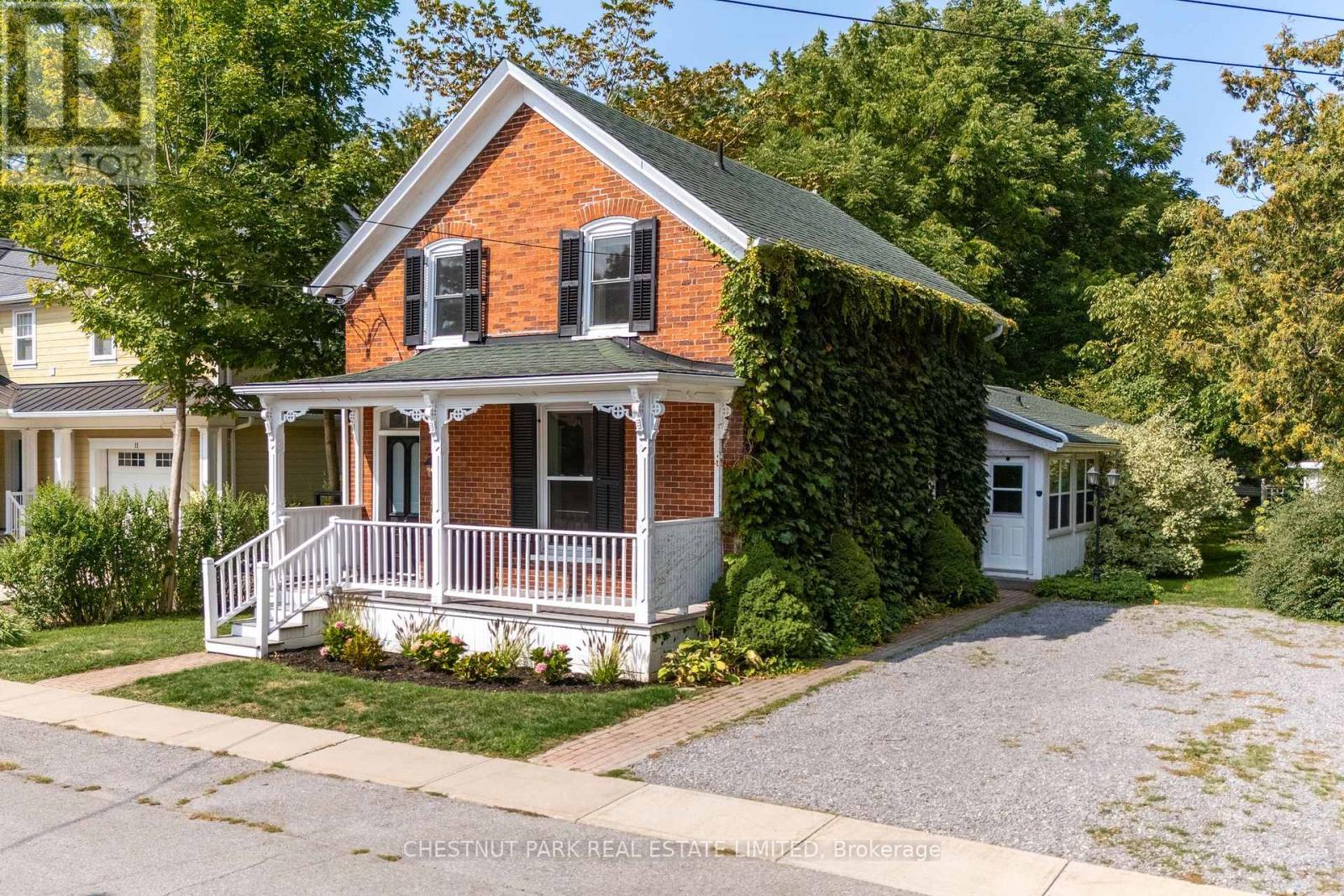
Highlights
Description
- Time on Houseful53 days
- Property typeSingle family
- Median school Score
- Mortgage payment
Welcome to 15 Jane Street - where comfort, style, and convenience meet in the heart of Picton. Set on one of Picton's most beloved streets, this charming red-brick home perfectly balances timeless character with modern living. From the storybook front porch and warm wood accents to its light-filled interiors, every detail invites you in and makes you want to stay. Inside, there's plenty of space to live, work, and gather. The beautifully updated kitchen offers abundant storage and counter space, making cooking and entertaining effortless. The adjoining dining room is warm and inviting - a perfect spot for family dinners or hosting friends. A cozy living area features a stylish fireplace, creating the ideal place to unwind on cooler fall nights. The main-floor primary suite provides comfort and privacy, complete with a walk-out to a quiet back deck - perfect for morning coffee or an evening glass of wine surrounded by the sounds of nature. Upstairs, two additional bedrooms, a full bath, and a flexible office or guest room offer space for family and guests alike. Throughout the home, thoughtful finishes, bright natural light, and design details - like the charming wallpaper in the powder room - bring personality and warmth to every space. Step outside and enjoy a private backyard made for gathering and play. Mature trees offer shade and privacy, and there's plenty of room for gardening, outdoor dining, or cozying up by a firepit. It's your own peaceful retreat, right in the heart of town.Location truly sets this home apart - just a short walk to Picton's vibrant Main Street, where cafs, restaurants, boutiques, and essentials are all close at hand. Schools, parks, and amenities are within easy reach, making everyday life both simple and inspiring. Homes with this much character, comfort, and walkability are rare to find. Whether you're starting a new chapter, growing your family, or looking for a County retreat, 15 Jane St offers the lifestyle you've been waiting for. (id:63267)
Home overview
- Cooling Central air conditioning
- Heat source Natural gas
- Heat type Forced air
- Sewer/ septic Sanitary sewer
- # total stories 2
- # parking spaces 2
- # full baths 2
- # half baths 1
- # total bathrooms 3.0
- # of above grade bedrooms 3
- Subdivision Picton
- Directions 2216206
- Lot size (acres) 0.0
- Listing # X12393494
- Property sub type Single family residence
- Status Active
- 3rd bedroom 3.76m X 3.66m
Level: 2nd - Bathroom 2.64m X 2.61m
Level: 2nd - 2nd bedroom 2.62m X 4.01m
Level: 2nd - Office 2.23m X 3.7m
Level: 2nd - Foyer 1.88m X 5m
Level: Main - Dining room 6.04m X 4.13m
Level: Main - Bathroom 2.59m X 2.82m
Level: Main - Living room 4.4m X 4.01m
Level: Main - Bathroom 2.58m X 2.79m
Level: Main - Sunroom 2.45m X 4.13m
Level: Main - Bathroom 0.78m X 2.48m
Level: Main - Primary bedroom 6.06m X 5.41m
Level: Main - Kitchen 4.1m X 3.66m
Level: Main
- Listing source url Https://www.realtor.ca/real-estate/28840738/15-jane-street-prince-edward-county-picton-picton
- Listing type identifier Idx

$-2,800
/ Month

