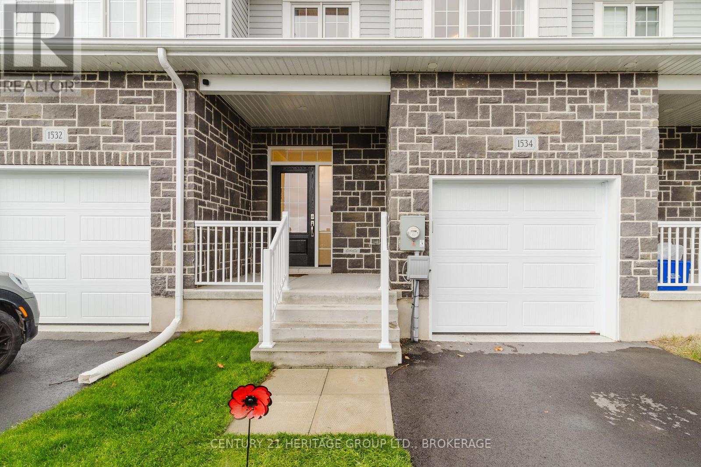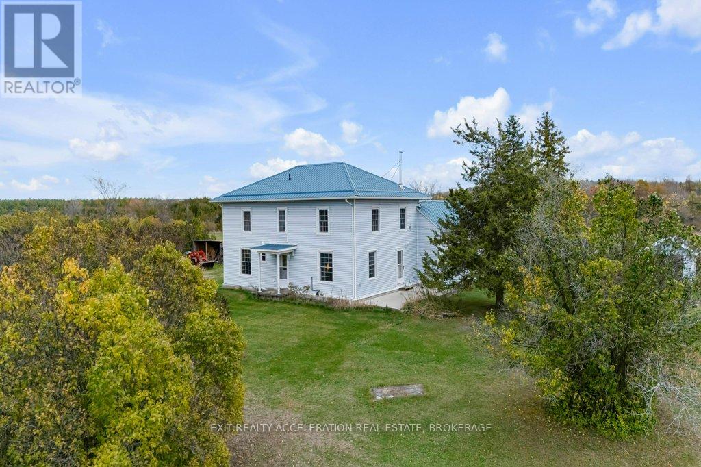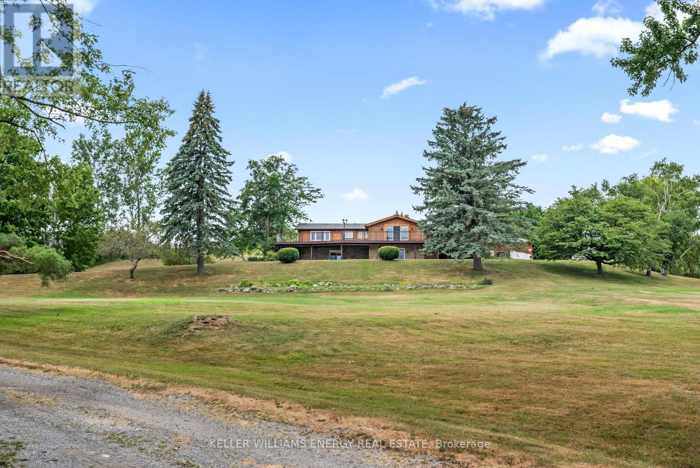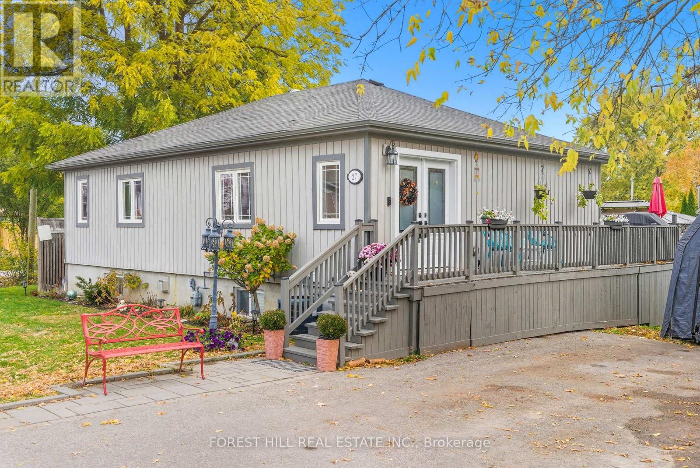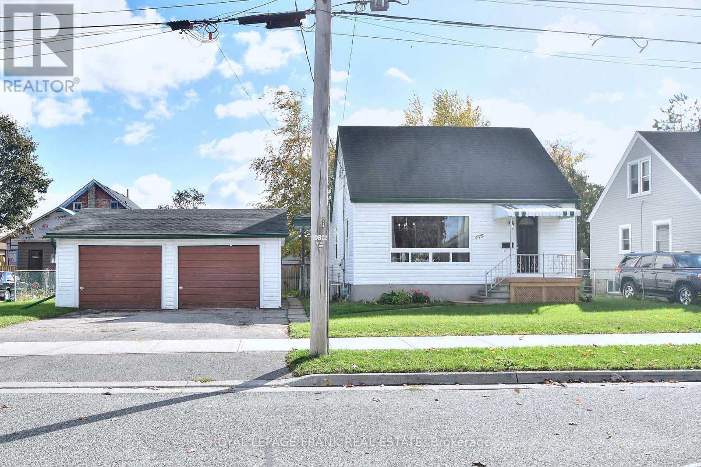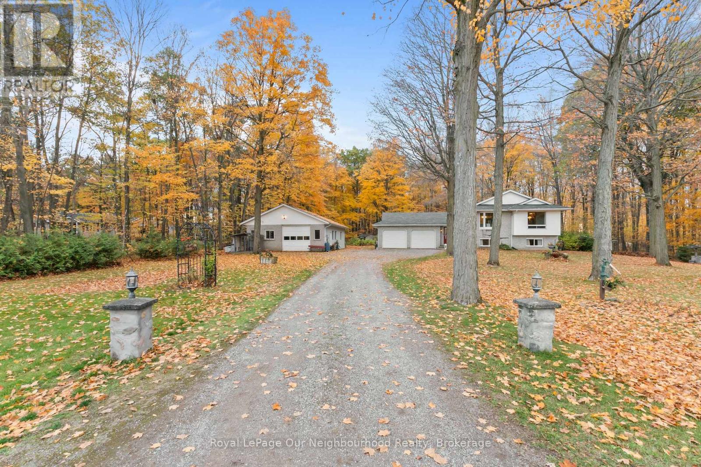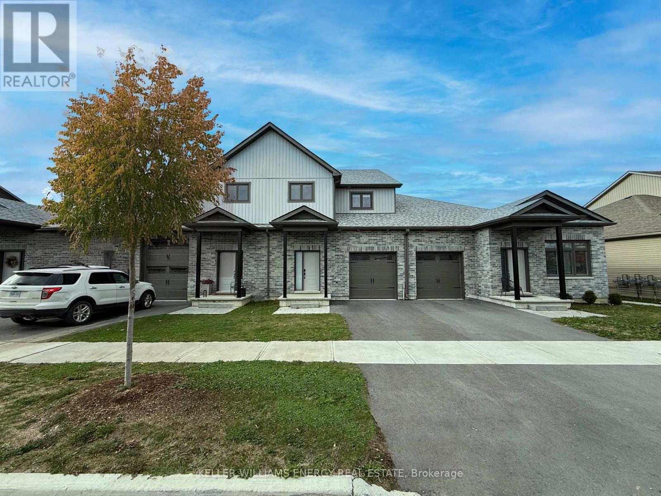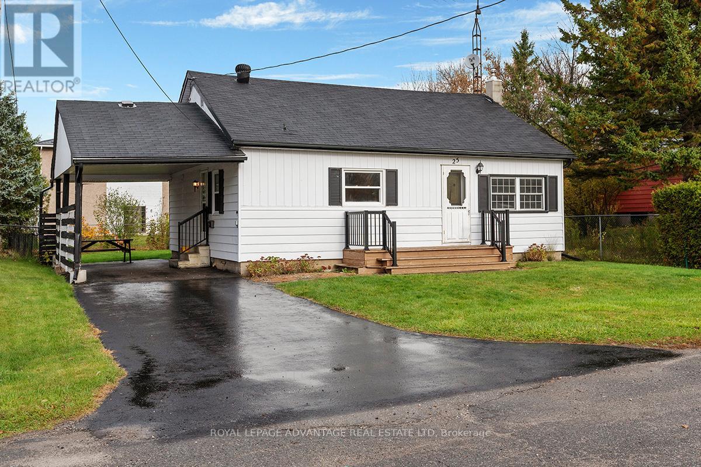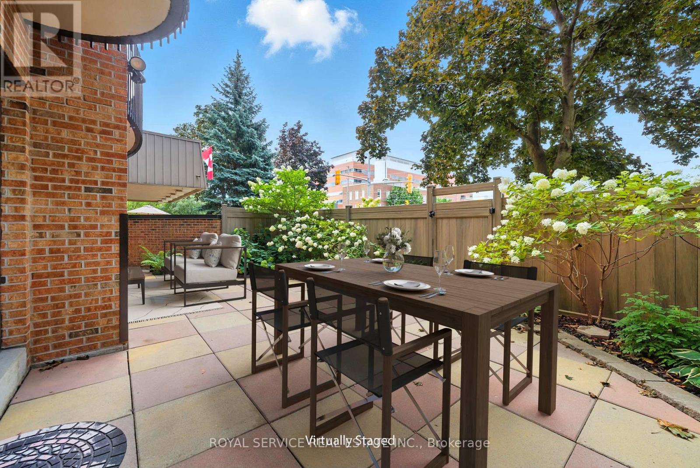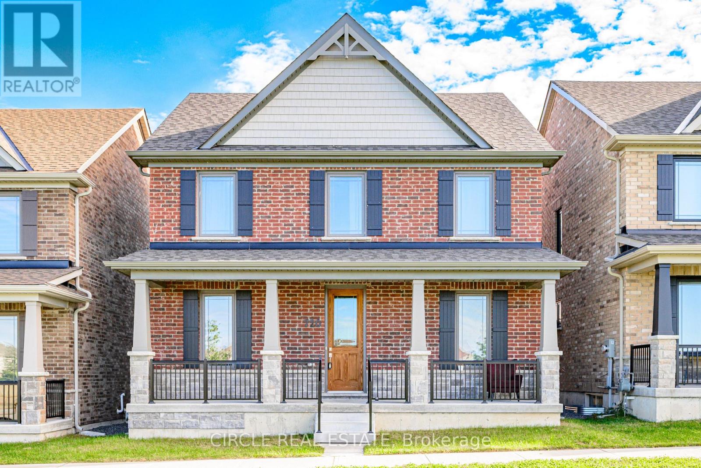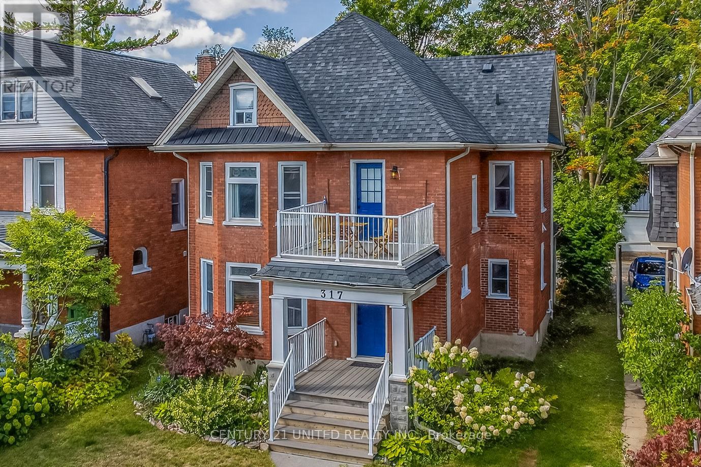- Houseful
- ON
- Prince Edward County Picton
- K0K
- 26 Centre St
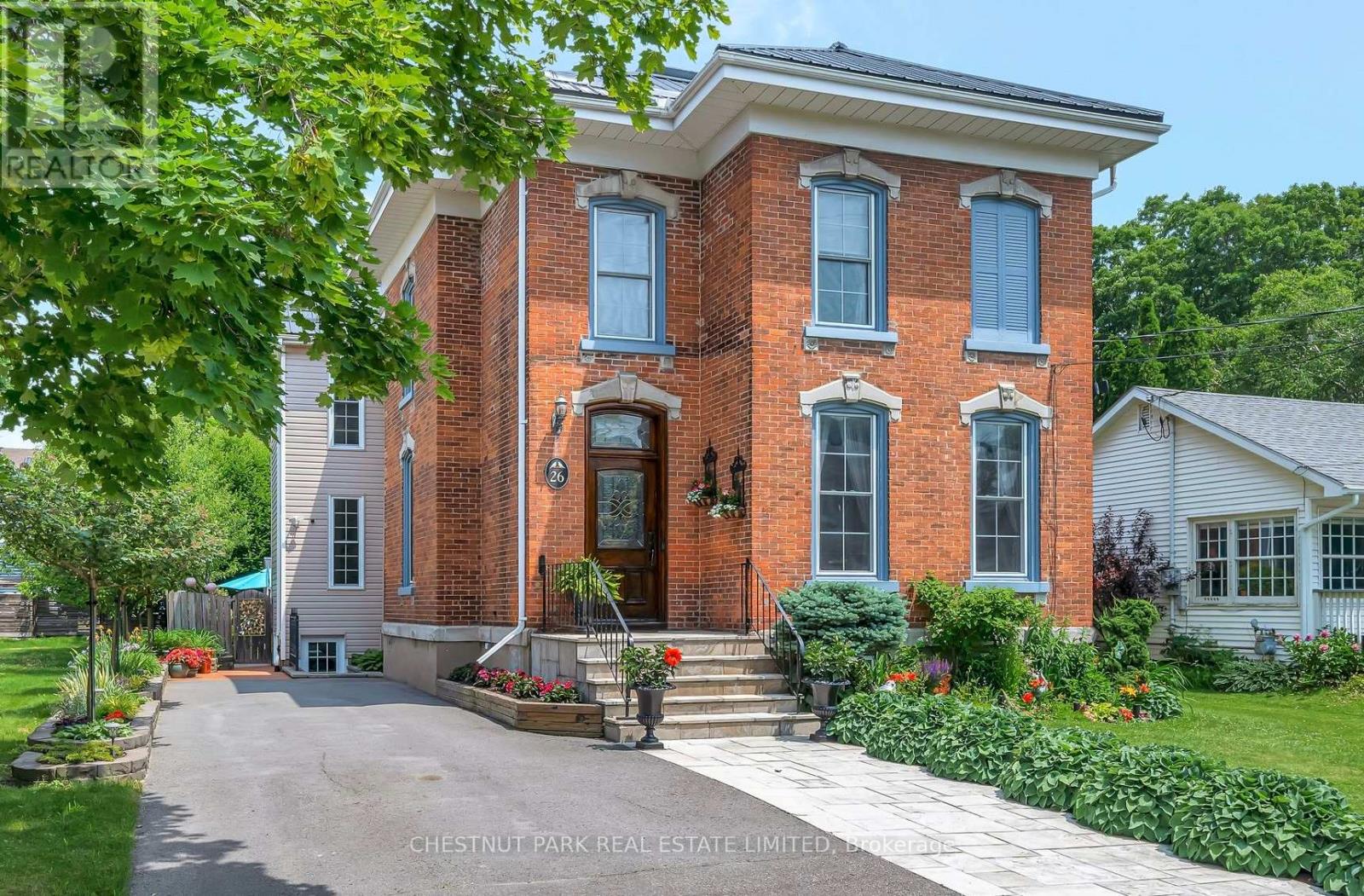
Highlights
Description
- Time on Houseful31 days
- Property typeSingle family
- Median school Score
- Mortgage payment
Welcome to 26 Centre St, a beautifully updated and impeccably maintained c. 1900 brick century home, nestled in a mature & quiet neighborhood in Picton, Prince Edward County. This grand residence seamlessly blends timeless character with modern comforts and offers a rare opportunity to own a piece of local history. As you approach the home, you're greeted by stunning original architectural details, lovingly preserved to showcase the homes historic charm. From the moment you step through the door, the classic craftsmanship invites you to experience the warmth and history that set this home apart. Throughout the home, you will find soaring ceilings, wood flooring, vintage trim & mouldings, while the large windows flood the space with natural light, creating a bright and inviting atmosphere. The flowing layout features large principal rooms, with four generous bedrooms and three well-appointed bathrooms, providing ample space for family & guests. At the heart of the home, the newly updated kitchen is a chefs dream, boasting quartz countertops, abundant cabinetry, & ample work space - ideal for both everyday living & entertaining. A tasteful rear addition enhances the living space, offering a sun-filled family room with a cozy gas fireplace. Above, the luxurious primary suite offers a private retreat, complete with its own gas fireplace. Step outside to discover your own backyard oasis. The fully fenced yard was thoughtfully designed for relaxation & entertaining, featuring a spacious deck, in-ground pool, and a cement patio. Lush perennial gardens envelop the front and back of the home, offering vibrant color & curb appeal with minimal upkeep. The whole-home generator provides peace of mind. This exceptional property combines low maintenance living with classic elegance, all within walking distance to Picton's shops, restaurants, & amenities. Don't miss your chance to own this meticulously cared-for home in one of Prince Edward Countys most desirable neighbourhoods! (id:63267)
Home overview
- Cooling Central air conditioning
- Heat source Natural gas
- Heat type Forced air
- Has pool (y/n) Yes
- Sewer/ septic Sanitary sewer
- # total stories 2
- # parking spaces 3
- # full baths 2
- # half baths 1
- # total bathrooms 3.0
- # of above grade bedrooms 4
- Has fireplace (y/n) Yes
- Subdivision Picton
- Directions 2187088
- Lot size (acres) 0.0
- Listing # X12420581
- Property sub type Single family residence
- Status Active
- Bathroom 2.85m X 2.09m
Level: 2nd - Primary bedroom 3.8m X 6.19m
Level: 2nd - Bedroom 2.87m X 2.77m
Level: 2nd - Bedroom 3.91m X 4.01m
Level: 2nd - Bedroom 3.15m X 3.93m
Level: 2nd - Bathroom 2.37m X 2.03m
Level: 2nd - Workshop 5.8m X 3.6m
Level: Lower - Foyer 3.53m X 2.02m
Level: Main - Living room 3.69m X 3.99m
Level: Main - Dining room 4.11m X 5.26m
Level: Main - Kitchen 3.87m X 3.98m
Level: Main - Family room 3.97m X 6.12m
Level: Main - Office 2.83m X 2.62m
Level: Main
- Listing source url Https://www.realtor.ca/real-estate/28899702/26-centre-street-prince-edward-county-picton-picton
- Listing type identifier Idx

$-3,386
/ Month

