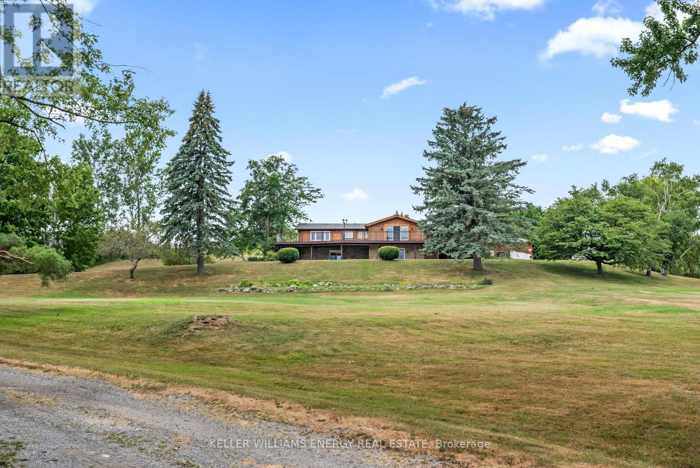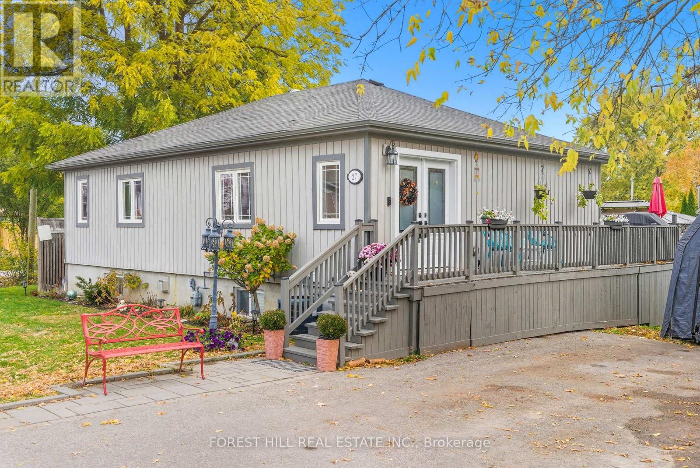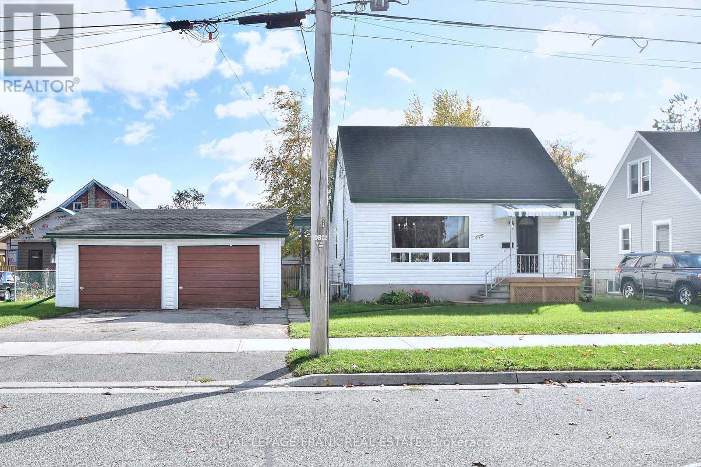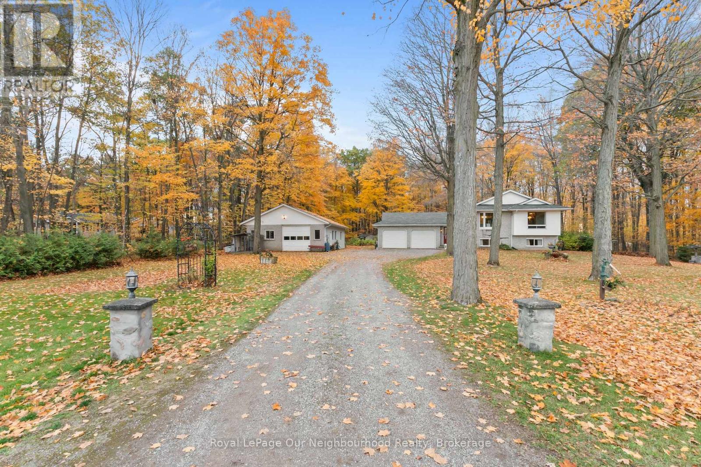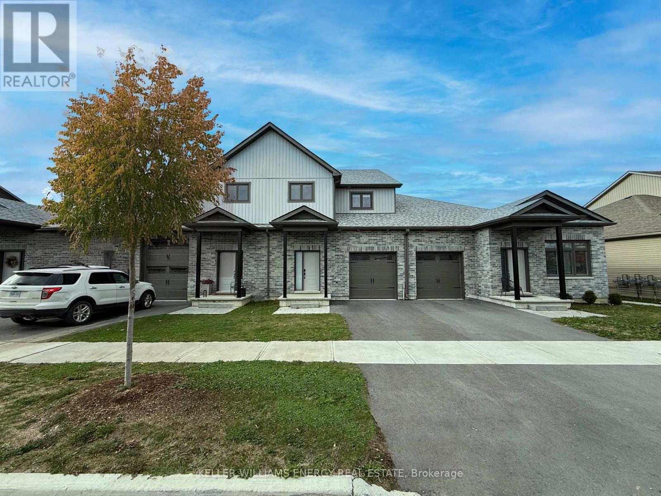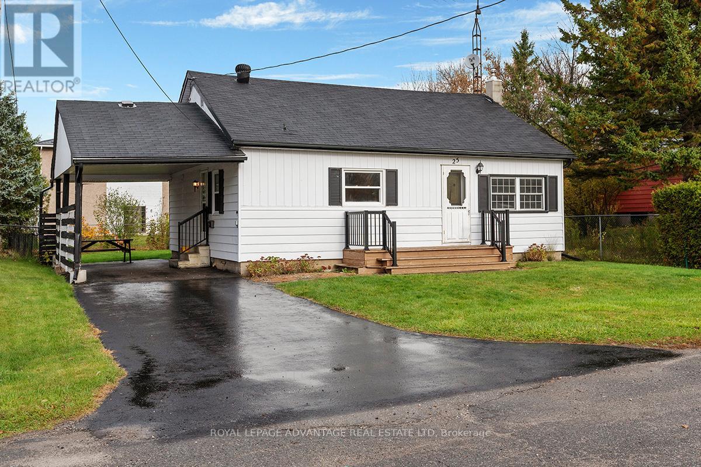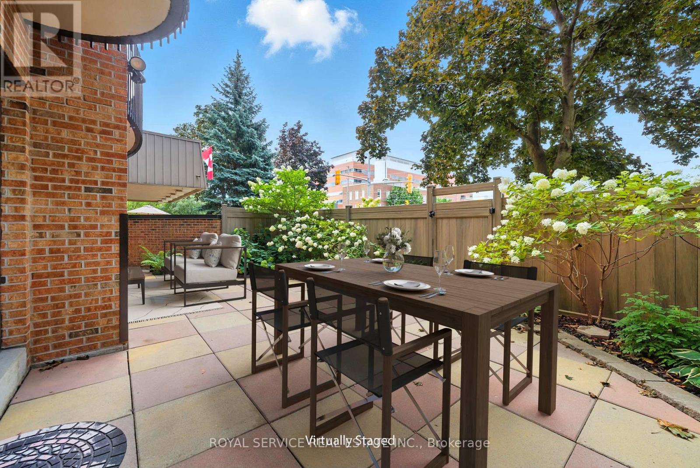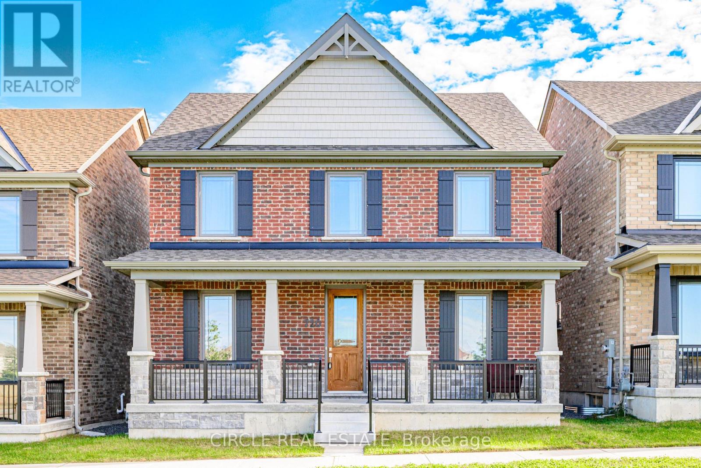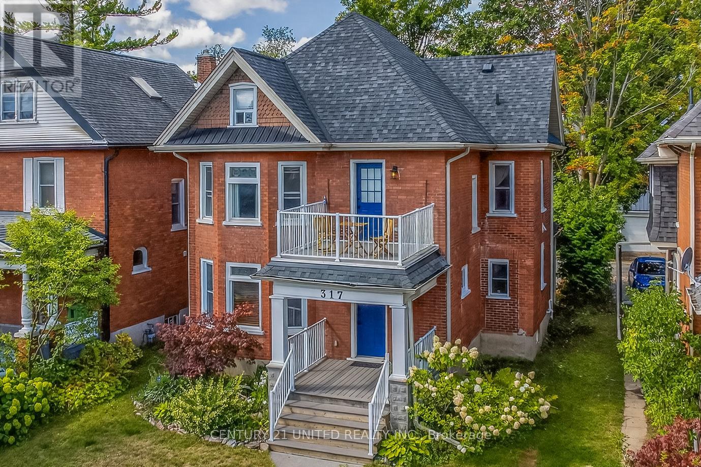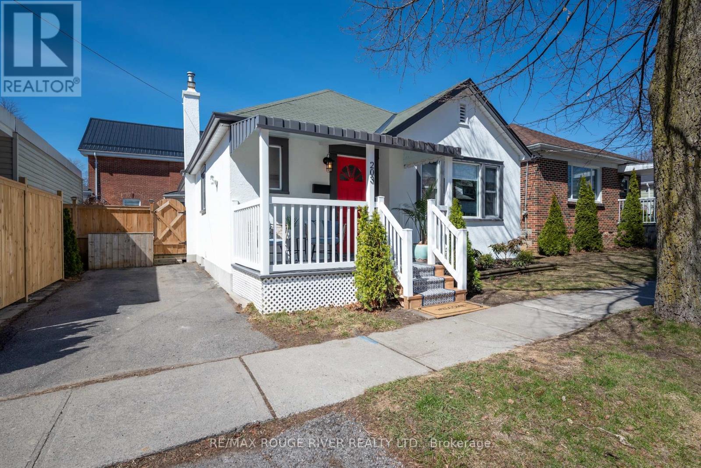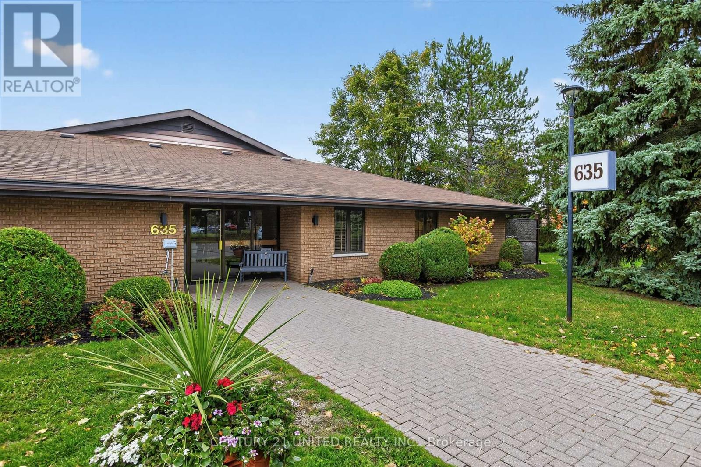- Houseful
- ON
- Prince Edward County Picton Ward
- K0K
- 361 Picton Main St
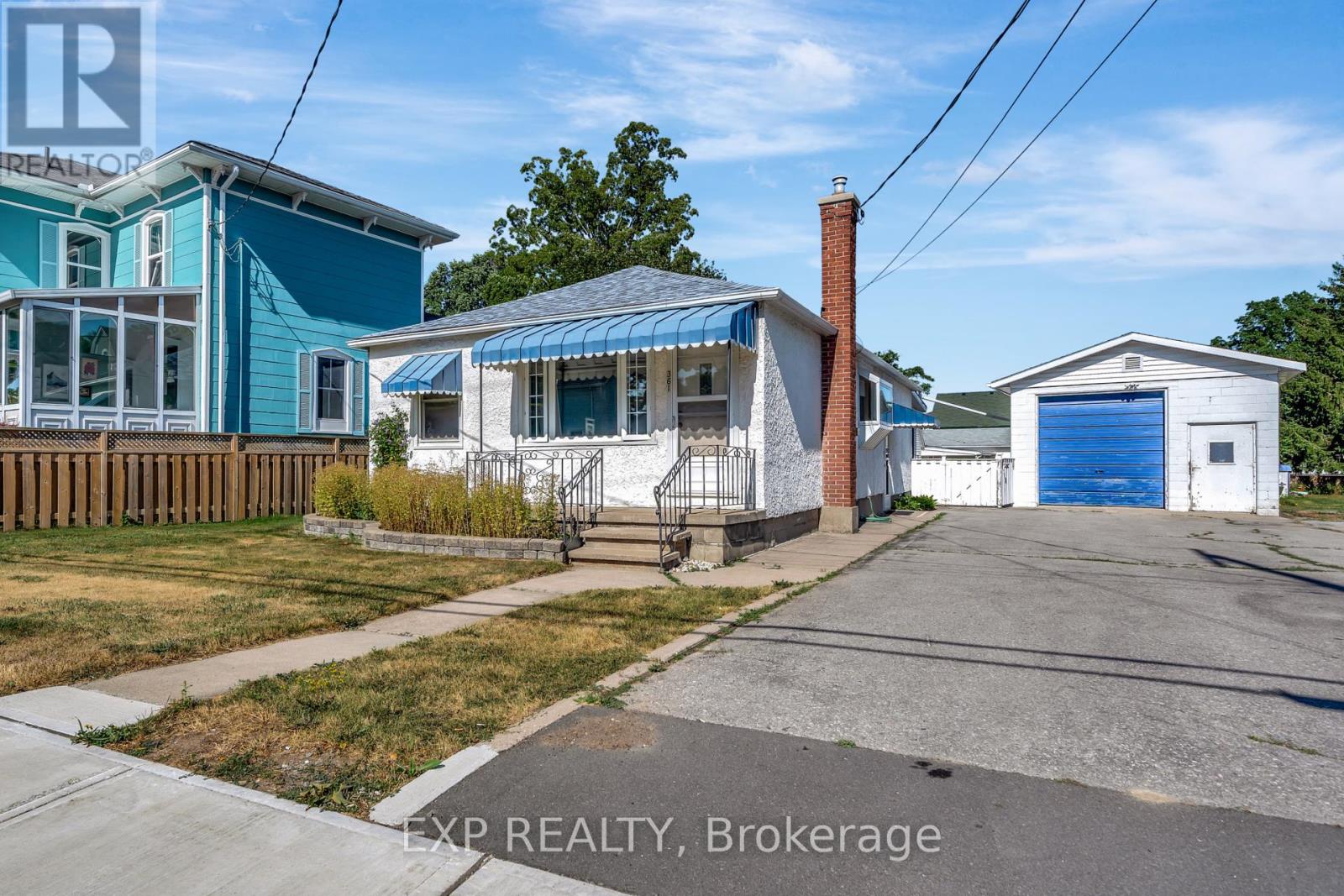
361 Picton Main St
361 Picton Main St
Highlights
Description
- Time on Houseful93 days
- Property typeSingle family
- StyleRaised bungalow
- Median school Score
- Mortgage payment
Welcome to 361 Main Street, Picton - a rare opportunity in the heart of Prince Edward County. Offered for the first time since it was built, this charming 3-bedroom, 1-bathroom home has been lovingly maintained by the same family for decades. Perfectly located just steps from Picton's vibrant Main Street, you'll enjoy walkable access to shops, restaurants, the arena, baseball diamond, parks, and more. Inside, the home features a bright layout with a sunroom that opens to the fully fenced backyard - your private oasis complete with an in-ground pool, perfect for summer days. The massive detached garage offers endless possibilities: whether you need extra storage, a winter parking solution, or space for a workshop, this versatile building has you covered. Move in and enjoy as-is, or bring your vision to unlock this home's full potential. With a little love, 361 Main Street could become your forever home. Close to wineries, breweries, and beautiful beaches. Live where you vacation - in beautiful Prince Edward County. (id:63267)
Home overview
- Cooling Central air conditioning
- Heat source Natural gas
- Heat type Forced air
- Has pool (y/n) Yes
- Sewer/ septic Sanitary sewer
- # total stories 1
- # parking spaces 7
- Has garage (y/n) Yes
- # full baths 1
- # total bathrooms 1.0
- # of above grade bedrooms 3
- Subdivision Picton ward
- Lot size (acres) 0.0
- Listing # X12301634
- Property sub type Single family residence
- Status Active
- Laundry 2.91m X 3.31m
Level: Basement - Recreational room / games room 4.83m X 6.2m
Level: Basement - Living room 4.32m X 361m
Level: Main - 3rd bedroom 3.86m X 3.07m
Level: Main - Dining room 3m X 2.72m
Level: Main - 2nd bedroom 3.92m X 2.24m
Level: Main - Bedroom 2.86m X 2.74m
Level: Main - Sunroom 3.13m X 5.27m
Level: Main - Kitchen 3.88m X 3.63m
Level: Main - Bathroom 2.21m X 2.74m
Level: Main
- Listing source url Https://www.realtor.ca/real-estate/28641451/361-picton-main-street-prince-edward-county-picton-ward-picton-ward
- Listing type identifier Idx

$-1,277
/ Month

