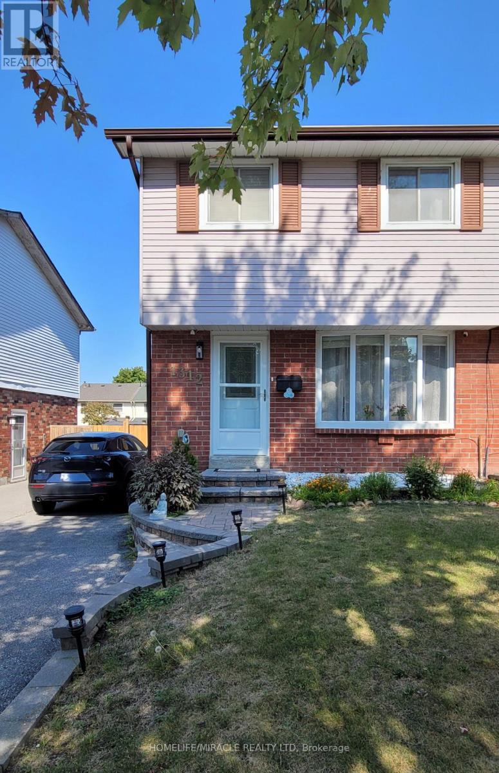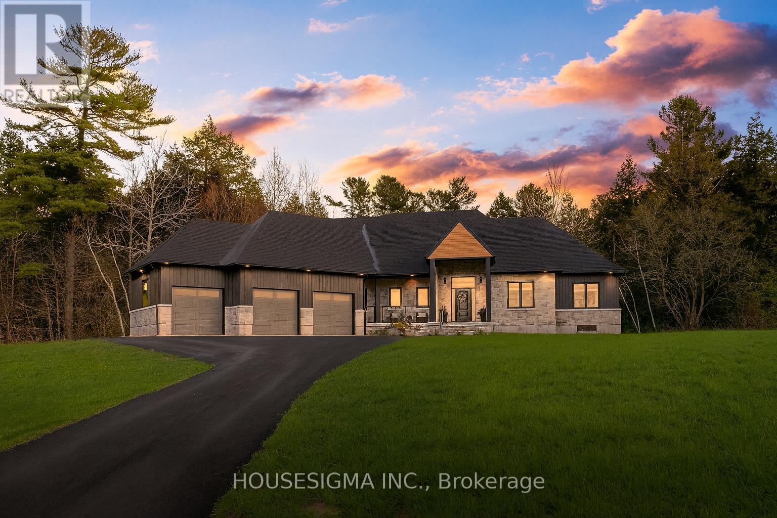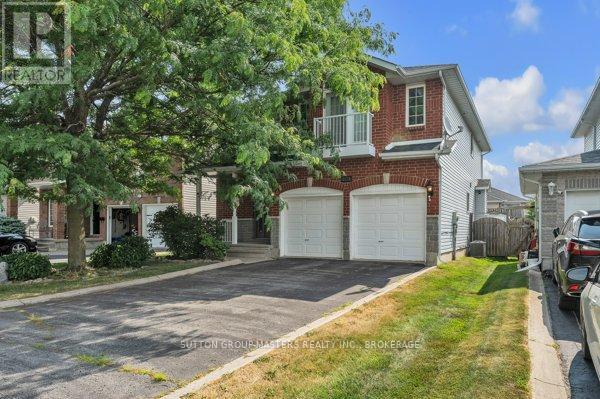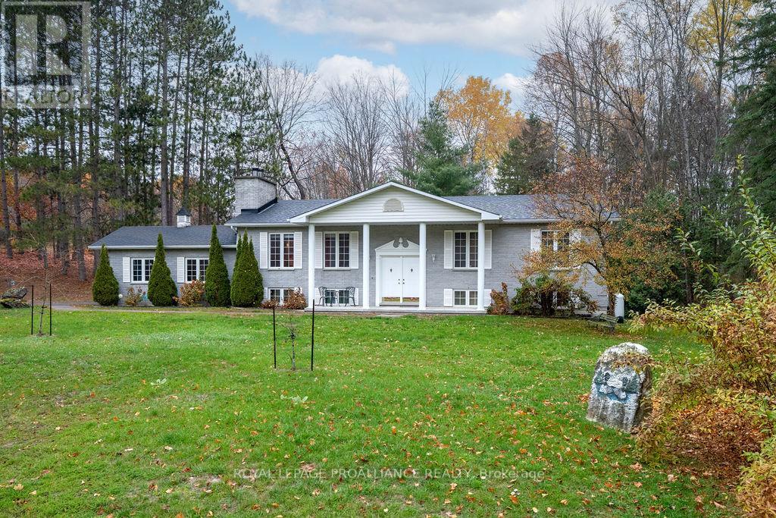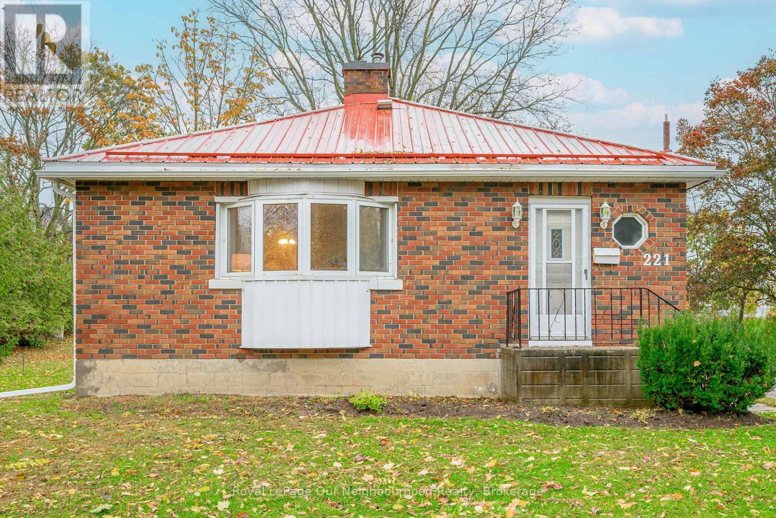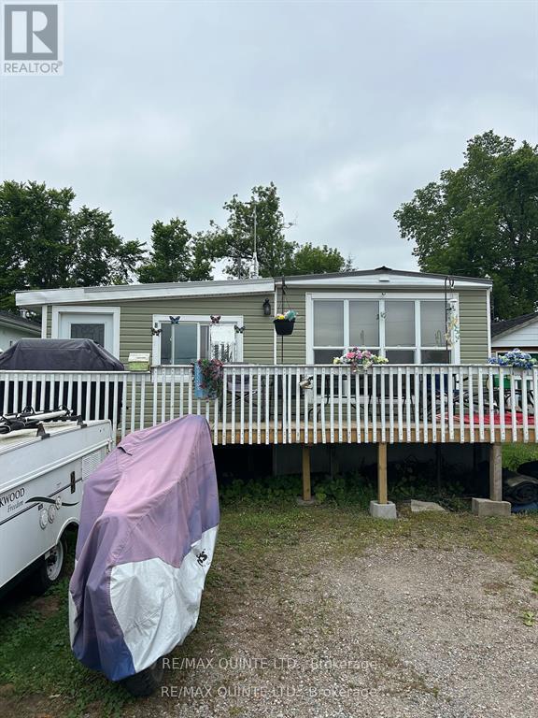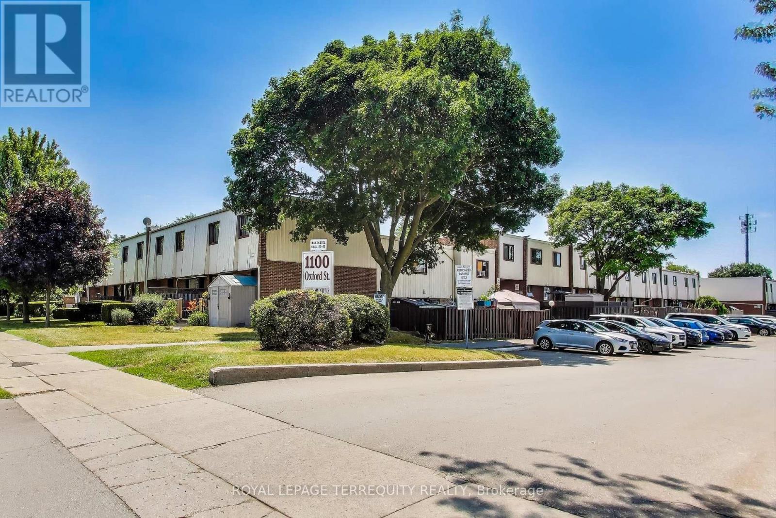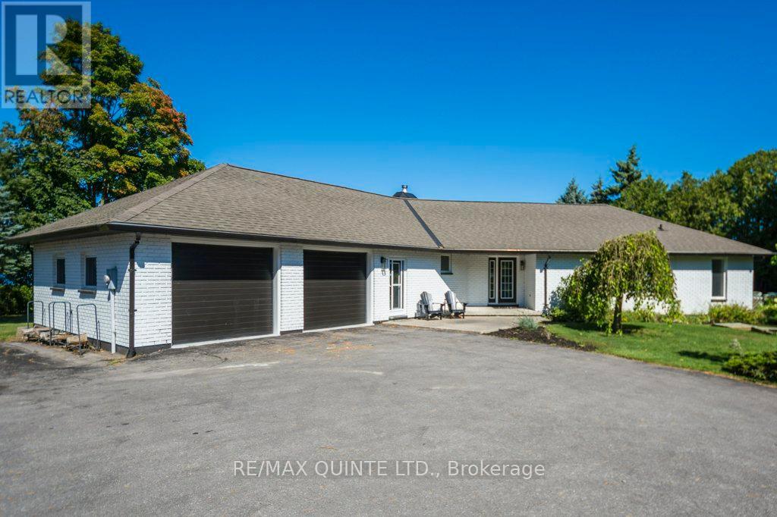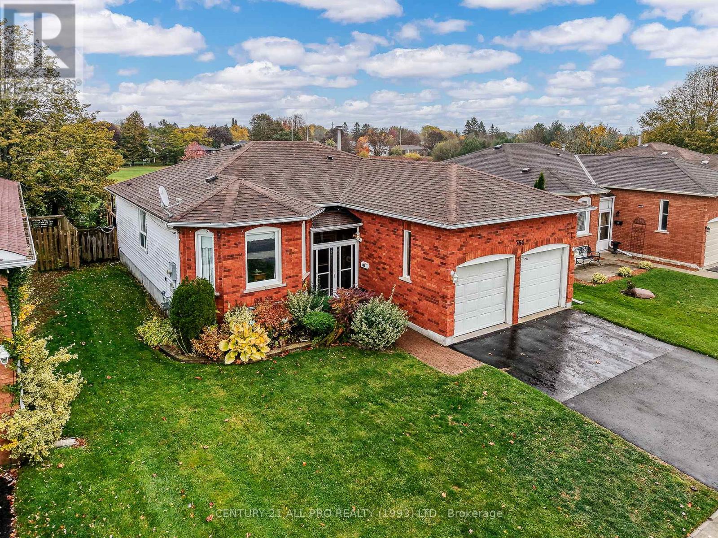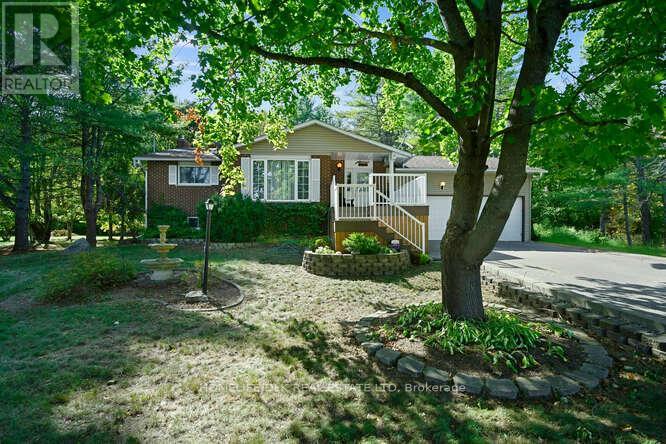- Houseful
- ON
- Prince Edward County Picton
- K0K
- 782 County Rd 49
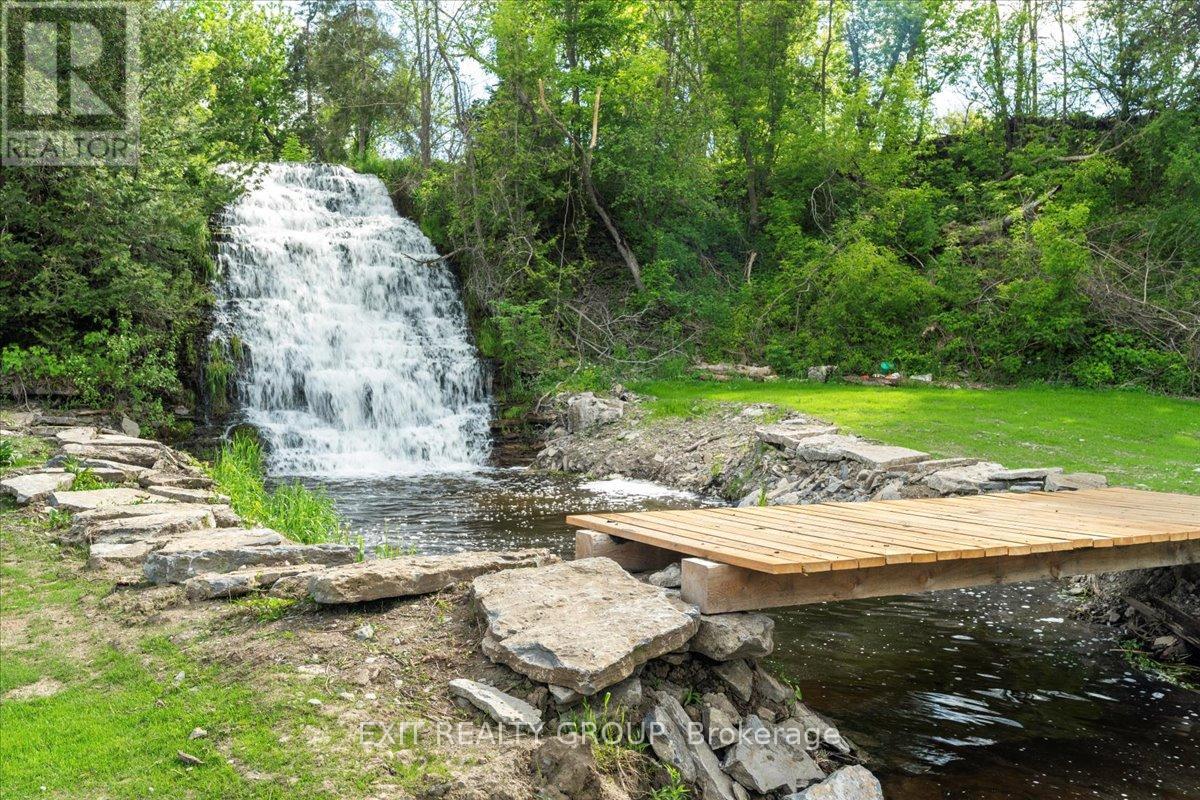
Highlights
Description
- Time on Houseful26 days
- Property typeSingle family
- Median school Score
- Mortgage payment
Discover an extraordinary 4.7-acre estate nestled along the tranquil shores of Hallowell Mills Cove - an unparalleled, once-in-a-generation opportunity in one of Prince Edward County's most exclusive and storied settings. Ideally situated beside the Picton Golf & Country Club, this remarkable property offers a rare combination of natural beauty, rich history, and limitless potential. Framed by two dramatic 50-foot waterfalls one a deep, gorge-style fall and the other a gentle cascade, the property is home to four unique structures. The main residence features 4+1 bedrooms and 2.5 bathrooms, showcasing character-filled details like solid one-inch pine floors, a jacuzzi tub, 12-foot ceilings on the main level, and soaring 20-foot cathedral ceilings in the primary suite. The impressive three-storey, 2,000 sq ft boathouse, once built to house 50-foot mega yachts, has been partially converted into a charming 1-bedroom, 1.5-bath secondary dwelling, finished with elegant rosewood. Additional structures include a cozy 250 sq ft winterized cabin and the historic mill foundations, once used to harness the power of the waterfalls for a grist mill at the top and a lumber mill at the base, offering the possibility for restoration or redevelopment. Whether you're a family seeking an extraordinary retreat, a visionary developer, or a savvy investor, Hallowell Mills Cove is a dream site with unlimited potential as Picton continues to grow. (id:63267)
Home overview
- Cooling None
- Heat source Propane
- Heat type Forced air
- Sewer/ septic Septic system
- # total stories 2
- # parking spaces 10
- # full baths 2
- # half baths 1
- # total bathrooms 3.0
- # of above grade bedrooms 3
- Subdivision Picton
- View Direct water view
- Water body name Picton bay
- Directions 2156886
- Lot size (acres) 0.0
- Listing # X12449912
- Property sub type Single family residence
- Status Active
- Bedroom 4.56m X 4.3m
Level: 2nd - Bathroom 1.53m X 2.22m
Level: 2nd - 2nd bedroom 4.69m X 2.1m
Level: 2nd - 3rd bedroom 3.44m X 3.08m
Level: 2nd - Loft 3.77m X 3.35m
Level: 3rd - Dining room 1.86m X 2.8m
Level: Ground - Sunroom 2.97m X 6.4m
Level: Ground - Sunroom 2.59m X 1.93m
Level: Ground - Kitchen 3.94m X 4.34m
Level: Ground - Living room 4.34m X 6.46m
Level: Ground - Bathroom 1.91m X 1.03m
Level: Ground - Utility 0.56m X 1.94m
Level: Lower - Recreational room / games room 3.86m X 3.32m
Level: Lower - Bathroom 1.73m X 2.43m
Level: Lower
- Listing source url Https://www.realtor.ca/real-estate/28962013/782-county-rd-49-prince-edward-county-picton-picton
- Listing type identifier Idx

$-5,333
/ Month

