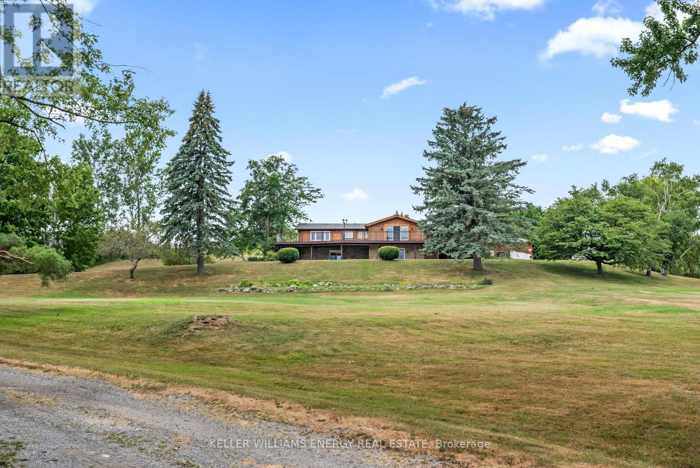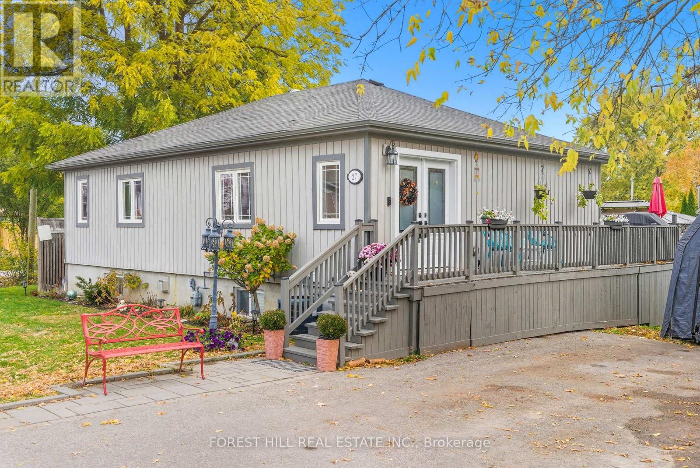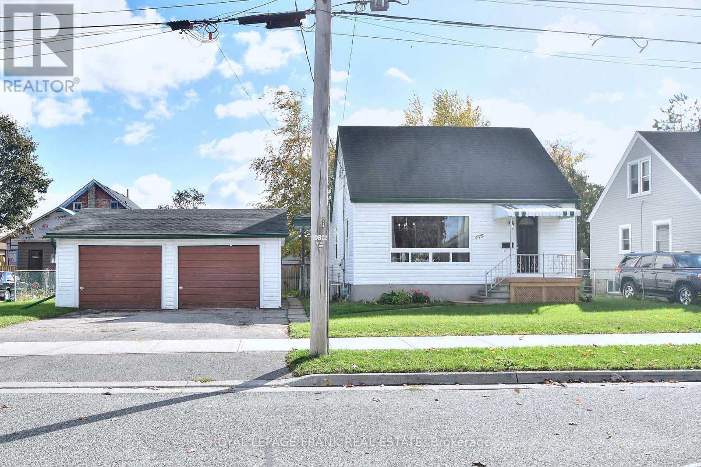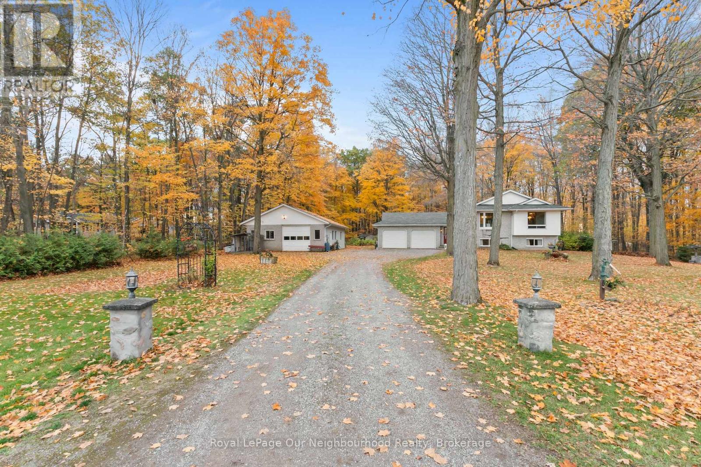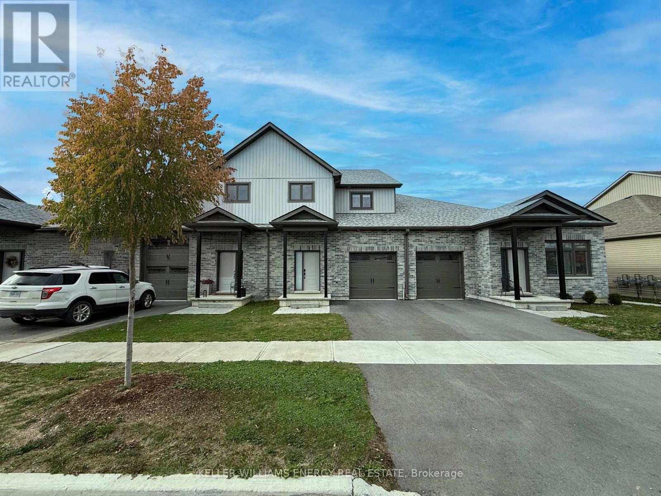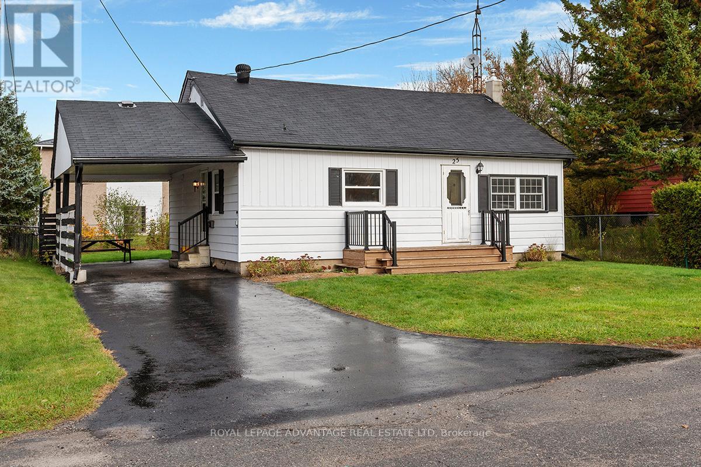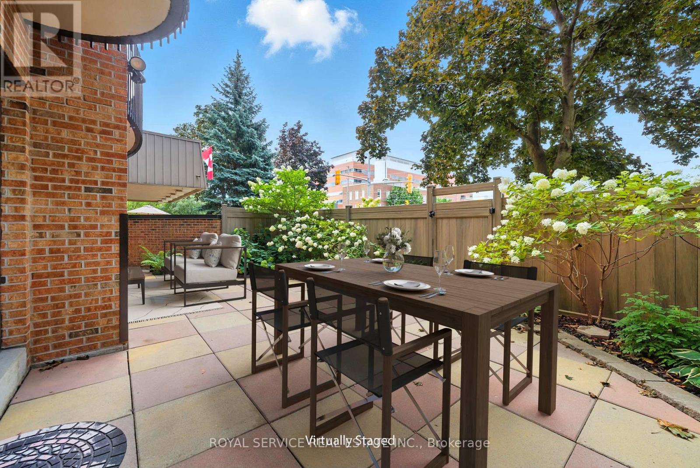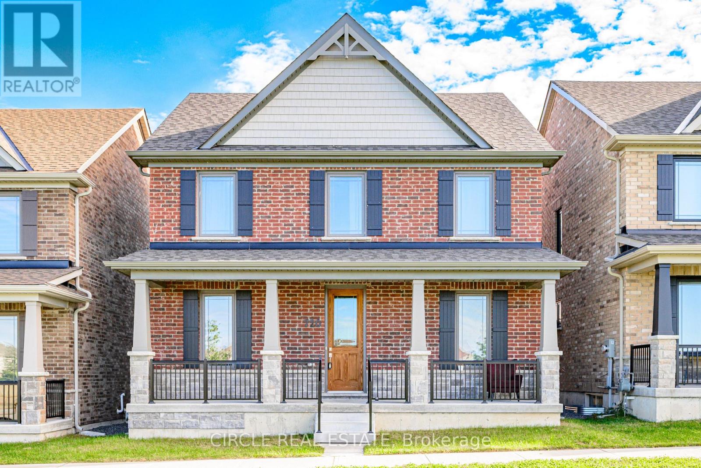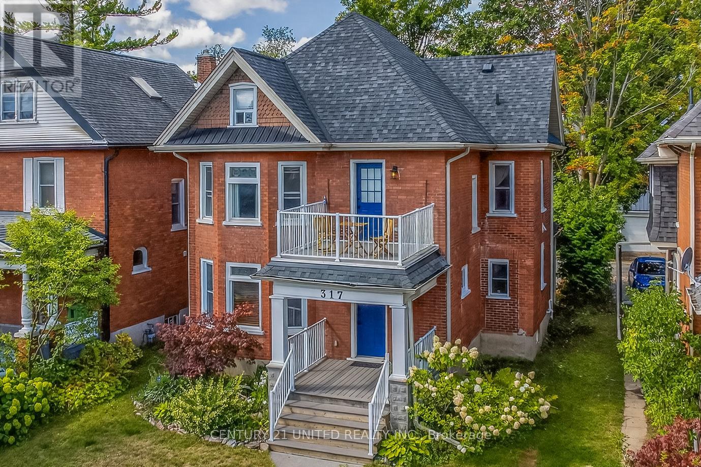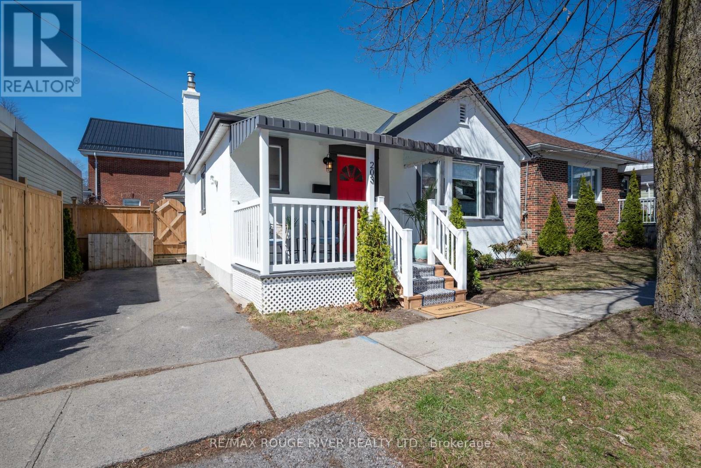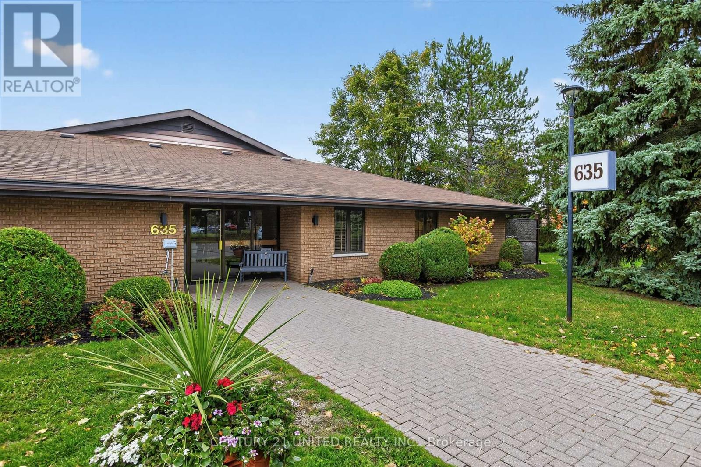- Houseful
- ON
- Prince Edward County Picton Ward
- K0K
- 18 Queen St
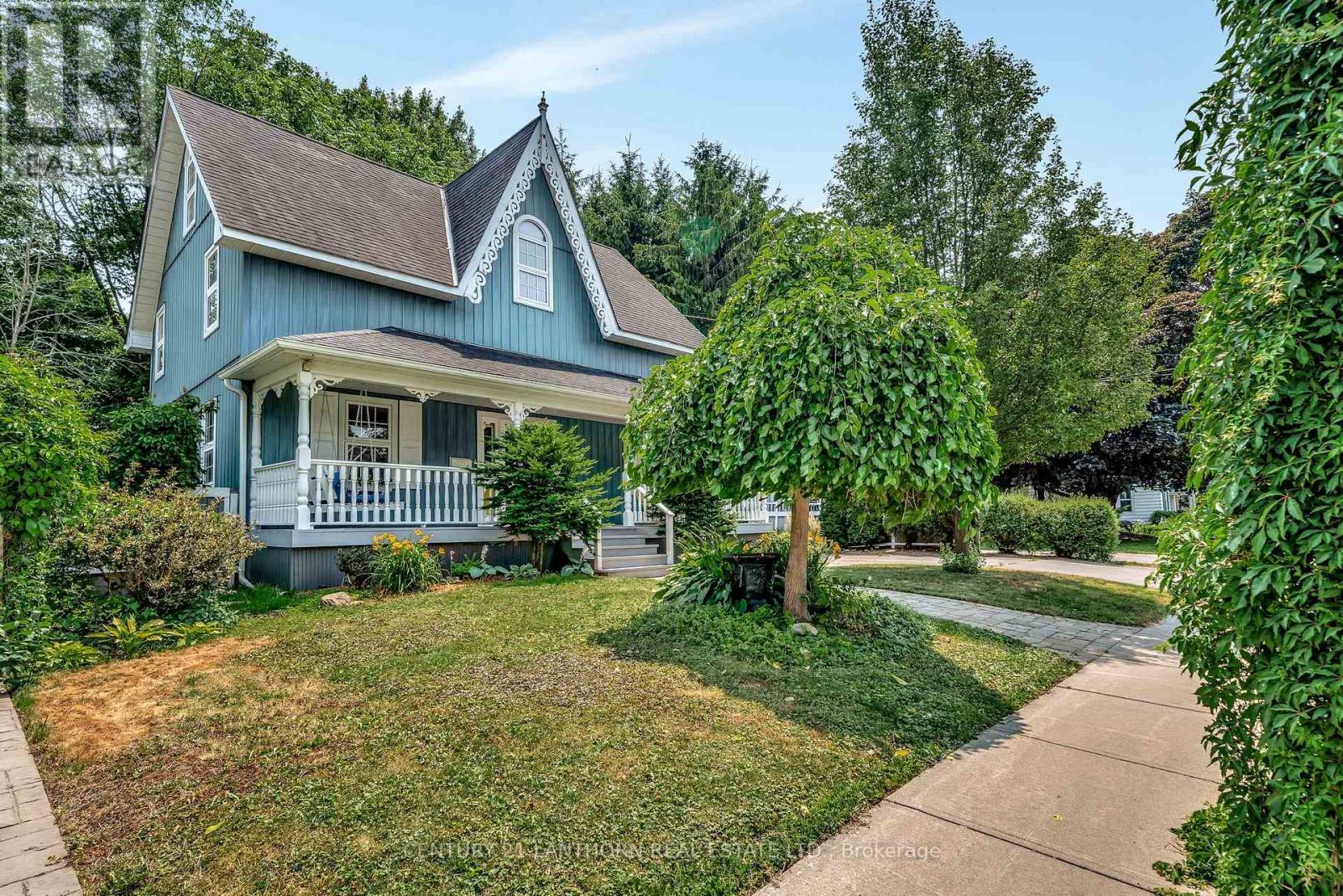
18 Queen St
18 Queen St
Highlights
Description
- Time on Houseful42 days
- Property typeSingle family
- Median school Score
- Mortgage payment
This elegant Victorian-style home is located on one of the most desirable streets in Prince Edward County. Step inside and experience the charm of 18 Queen St, with an abundance of natural light illuminating over 2,000 square feet of thoughtfully designed living space. The main floor features recently installed hardwood flooring throughout, a cozy family room with a custom original gas fireplace, a formal dining room, and a lovely kitchen with a walkout to a four-season sunroom, which also includes a gas fireplace. On the second floor, you will find the master bedroom complete with a four-piece ensuite, two additional well-appointed bedrooms, and a shared three-piece bathroom. The third floor features a fourth bedroom and a bonus area, ideal for a home office or study. The full basement offers an additional 700 square feet of living space, perfect for movie nights or and a home gym. If you enjoy entertaining, the spacious backyard offers ample room for summer BBQs on the large deck and patio, all surrounded by the privacy of mature trees. This property is conveniently located within walking distance of local shops, restaurants, cafes, art galleries, the Regent theatre, and more. A 3D virtual tour is available for a detailed exploration of the property. Book your private viewing today and discover everything this property has to offer! (id:63267)
Home overview
- Cooling Central air conditioning
- Heat source Natural gas
- Heat type Forced air
- Sewer/ septic Sanitary sewer
- # total stories 2
- Fencing Fenced yard
- # parking spaces 2
- # full baths 2
- # half baths 1
- # total bathrooms 3.0
- # of above grade bedrooms 4
- Has fireplace (y/n) Yes
- Subdivision Picton ward
- Lot desc Landscaped
- Lot size (acres) 0.0
- Listing # X12400202
- Property sub type Single family residence
- Status Active
- 3rd bedroom 3.52m X 3.49m
Level: 2nd - 2nd bedroom 3.49m X 3.49m
Level: 2nd - Primary bedroom 5.29m X 3.49m
Level: 2nd - Bathroom 2.36m X 1.98m
Level: 2nd - 4th bedroom 4.26m X 3.7m
Level: 3rd - Study 5.83m X 3.92m
Level: 3rd - Exercise room 3.29m X 6.69m
Level: Basement - Utility 1.32m X 1.78m
Level: Basement - Recreational room / games room 3.43m X 6.69m
Level: Basement - Other 1.51m X 1.7m
Level: Basement - Living room 7.71m X 3.48m
Level: Main - Sunroom 2.96m X 4.36m
Level: Main - Kitchen 3.82m X 3.42m
Level: Main - Bathroom 2.06m X 1.99m
Level: Main - Dining room 3.2m X 4.17m
Level: Main
- Listing source url Https://www.realtor.ca/real-estate/28855342/18-queen-street-prince-edward-county-picton-ward-picton-ward
- Listing type identifier Idx

$-2,531
/ Month

