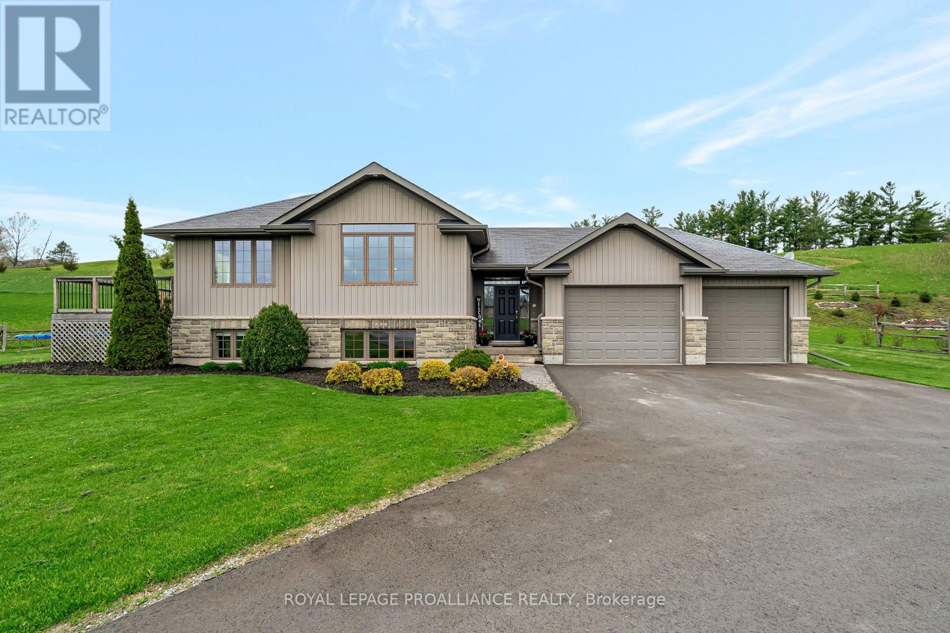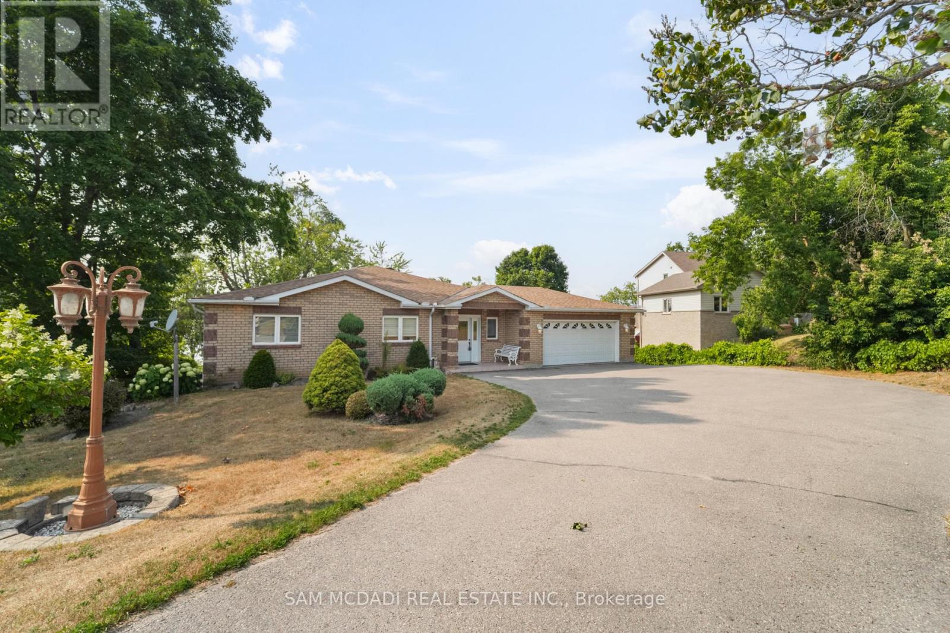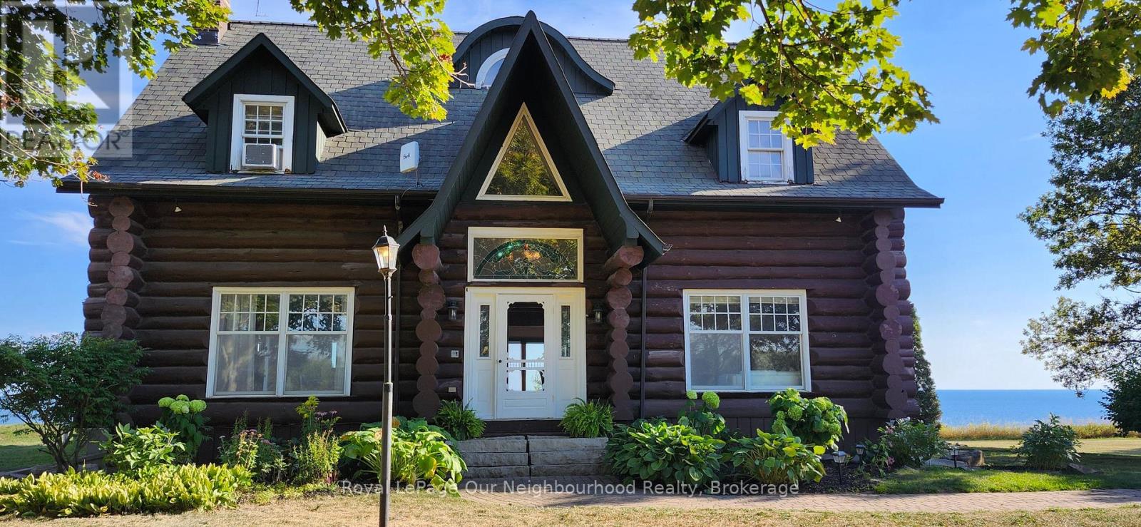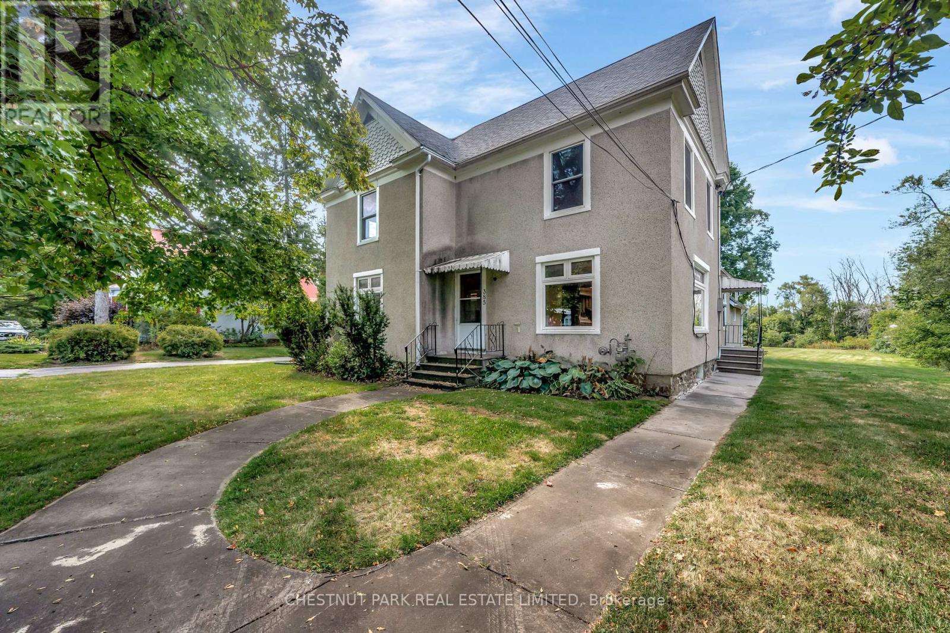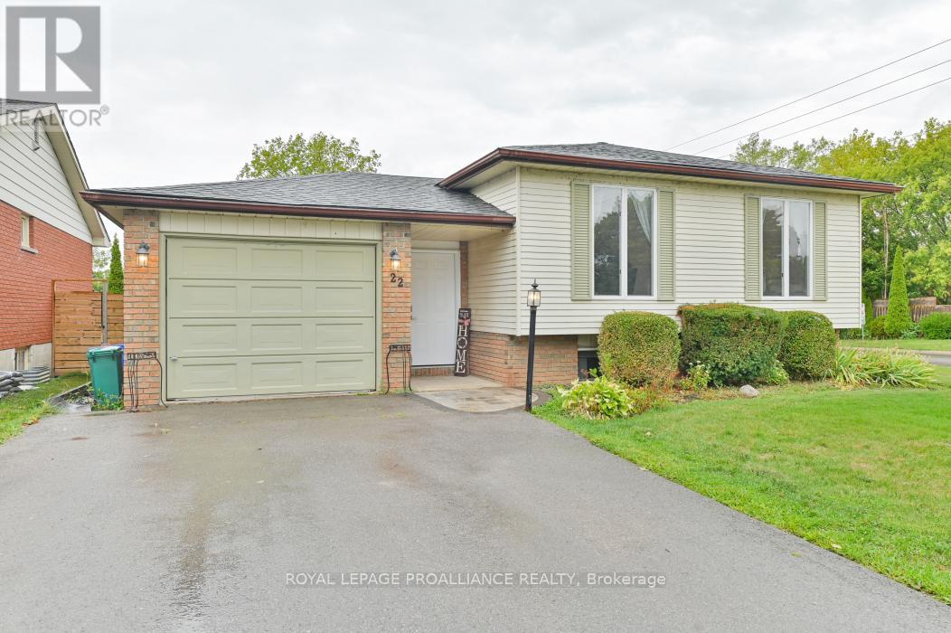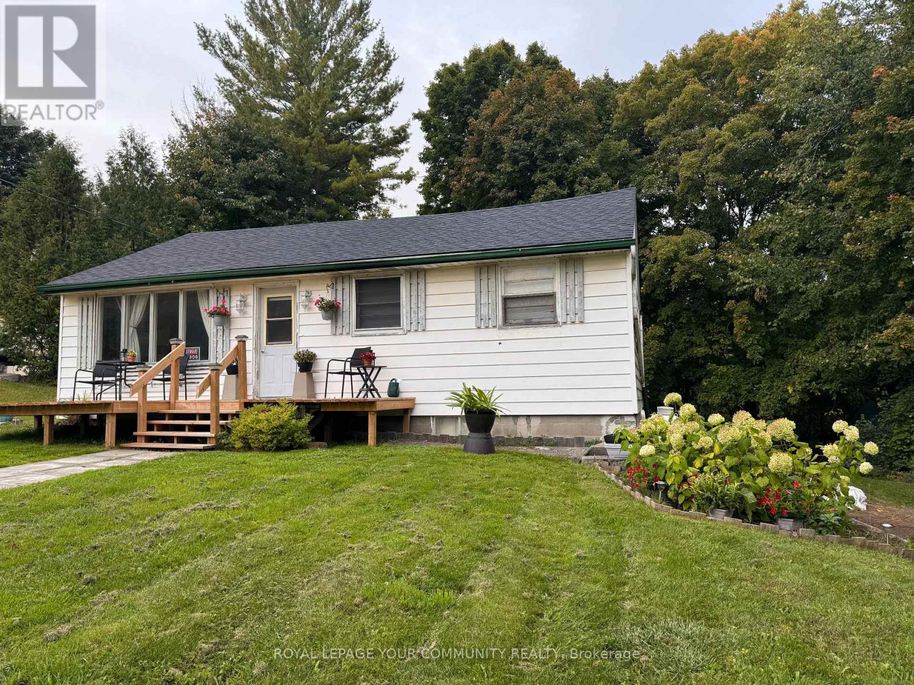- Houseful
- ON
- Prince Edward County Picton Ward
- K0K
- 47 Allen St
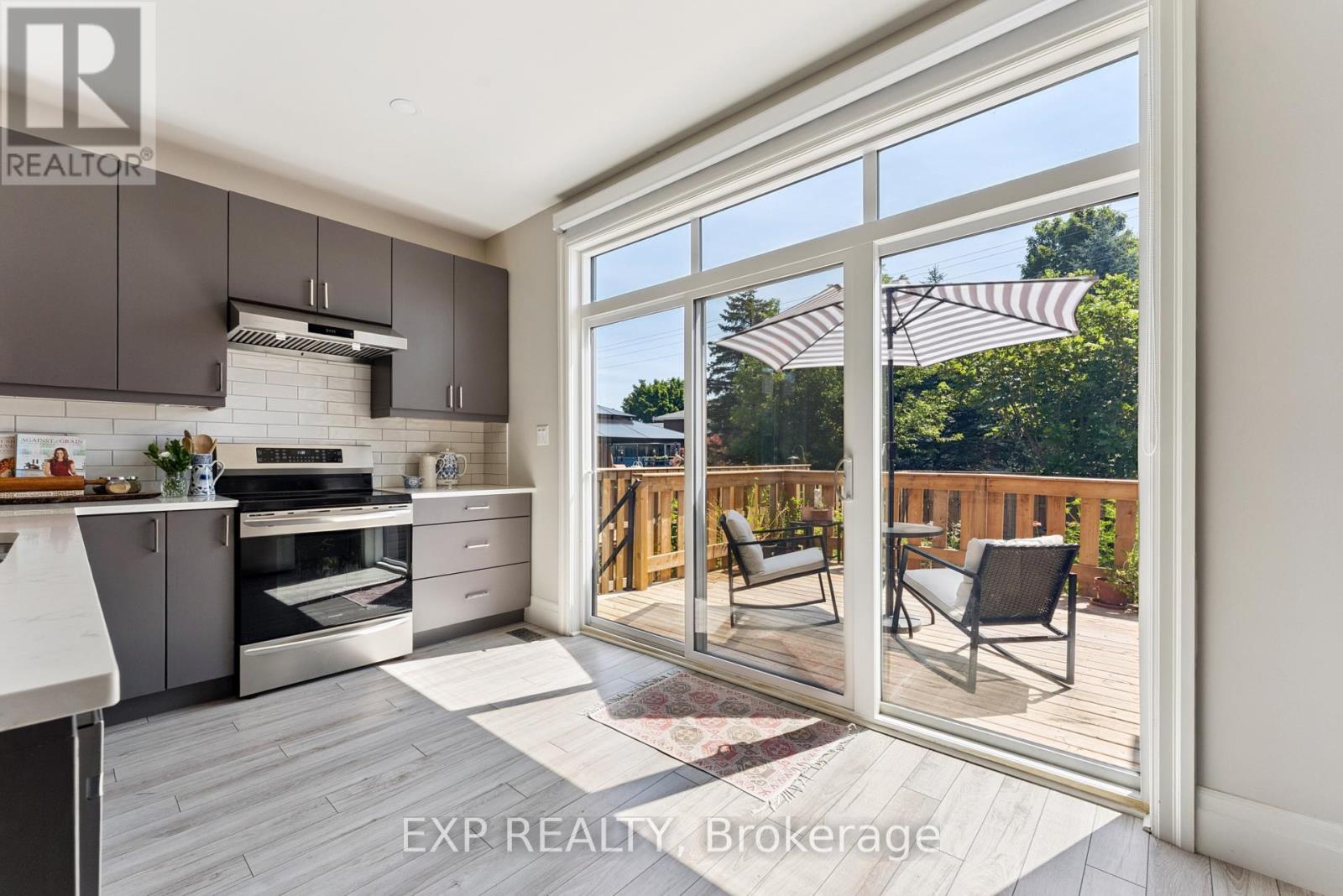
Highlights
Description
- Time on Houseful36 days
- Property typeSingle family
- StyleBungalow
- Median school Score
- Mortgage payment
A rare find in the heart of Picton's newest community. Welcome to 47 Allen Street a home that breaks the mold in all the right ways. Built in 2022 and thoughtfully upgraded in 2025 to include four full bedrooms and three bathrooms, this one-of-a-kind property offers a level of design, space, and privacy that make it a one-in-a-kind-find in the neighbourhood. Inside, a custom-kitchen takes centre stage- the kind of space that inspires everything from casual family dinners to unforgettable County gatherings. Oversized windows and sliding doors draw in natural light and frame the showpiece: a private, tree-shaded backyard that feels more like a country retreat than a suburban lot. You notice on first step into the home that this one is different than all the others. This lot was handpicked for its peaceful, wooded-like setting something truly rare in new builds and the result is a new, in-town home that feels warm, welcoming, and private, yet just steps to schools, shopping, and downtown Picton. Outside, the spacious deck is ready for morning coffee, lazy summer afternoons, gardening, or quiet stargazing. Inside, the 4-bedroom, 3-bath layout offers flexibility for families, guests, or home office space all finished with care and maintained to perfection. Complete with a double garage, efficient heat pump + forced air system, owned water heater, and a true move-in ready presentation, this home is a standout. (id:63267)
Home overview
- Cooling Central air conditioning
- Heat source Natural gas
- Heat type Heat pump
- Sewer/ septic Sanitary sewer
- # total stories 1
- Fencing Fenced yard
- # parking spaces 6
- Has garage (y/n) Yes
- # full baths 3
- # total bathrooms 3.0
- # of above grade bedrooms 4
- Subdivision Picton ward
- Directions 1981572
- Lot size (acres) 0.0
- Listing # X12318423
- Property sub type Single family residence
- Status Active
- Family room 4.7m X 5.37m
Level: Lower - Office 1.78m X 3.47m
Level: Lower - 3rd bedroom 4.69m X 3.73m
Level: Lower - Other 5.38m X 4.02m
Level: Lower - Living room 4.78m X 3.4m
Level: Main - 2nd bedroom 3.49m X 3.06m
Level: Main - Foyer 4.01m X 2.75m
Level: Main - Kitchen 4.78m X 2.85m
Level: Main - Dining room 4.78m X 2.96m
Level: Main - Bedroom 3.93m X 4.61m
Level: Main - Laundry 1.97m X 1.71m
Level: Main
- Listing source url Https://www.realtor.ca/real-estate/28677232/47-allen-street-prince-edward-county-picton-ward-picton-ward
- Listing type identifier Idx

$-2,040
/ Month

