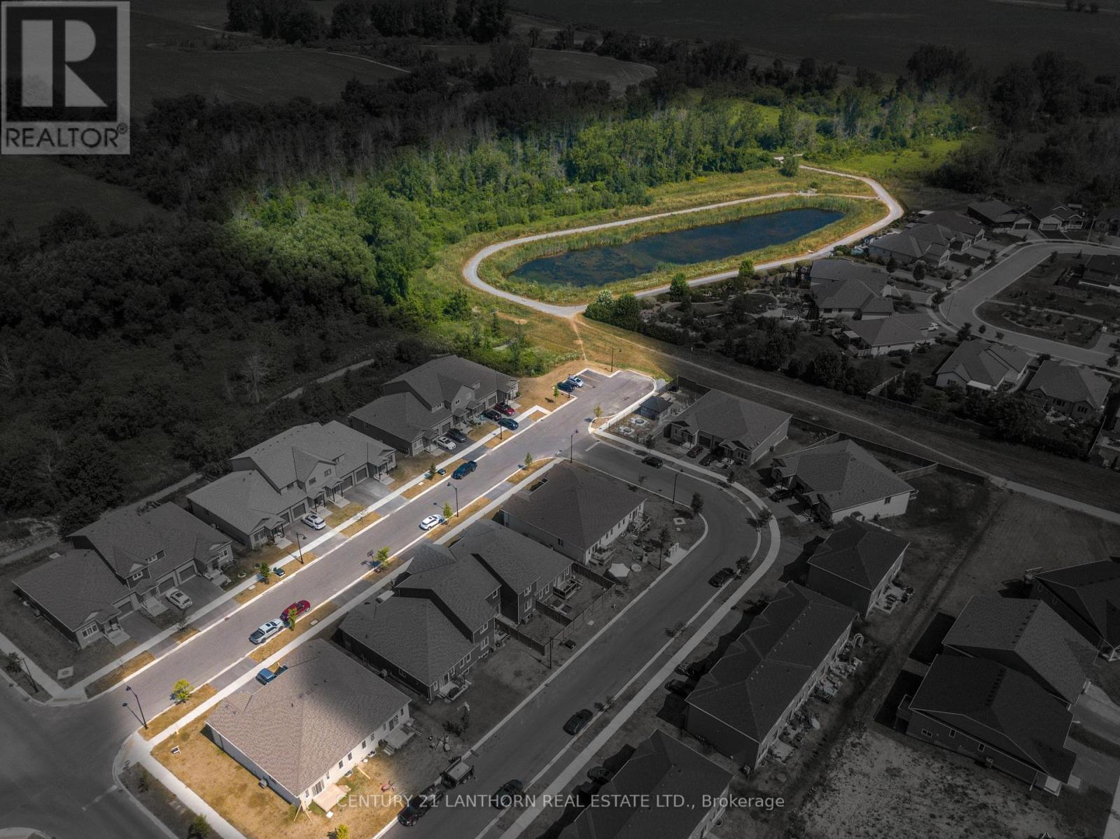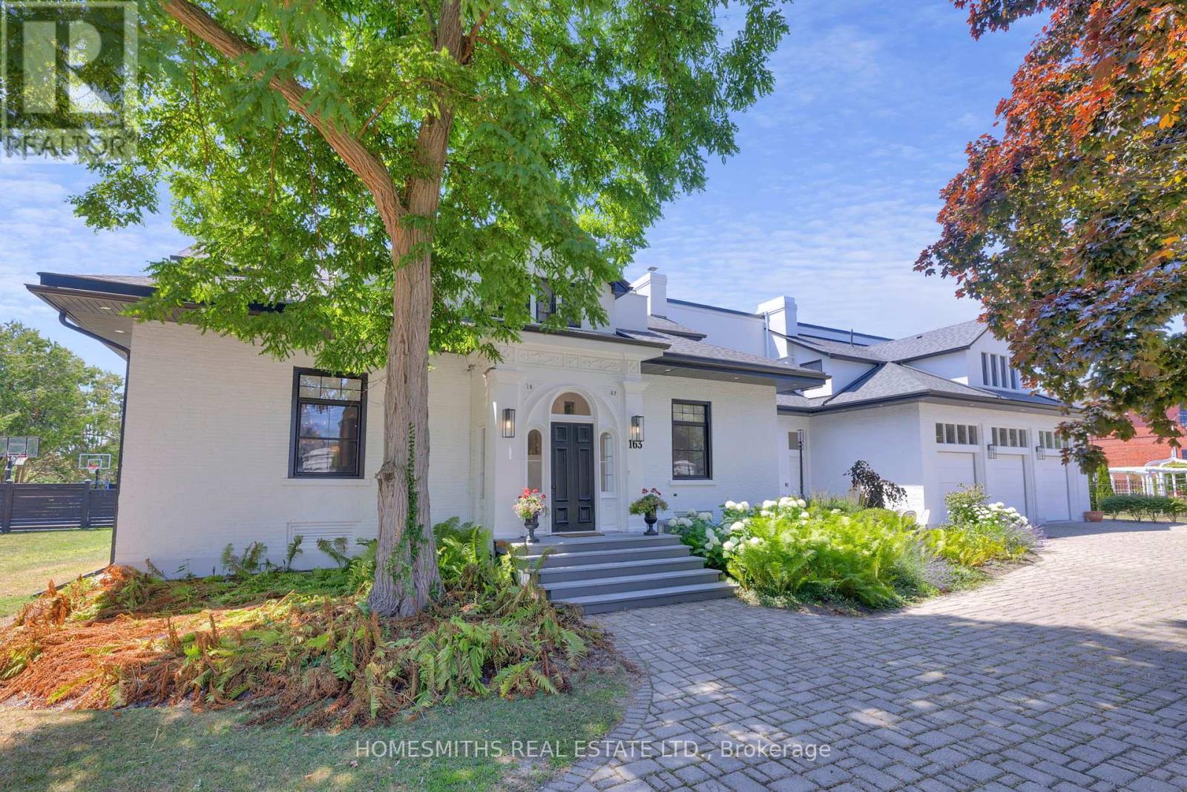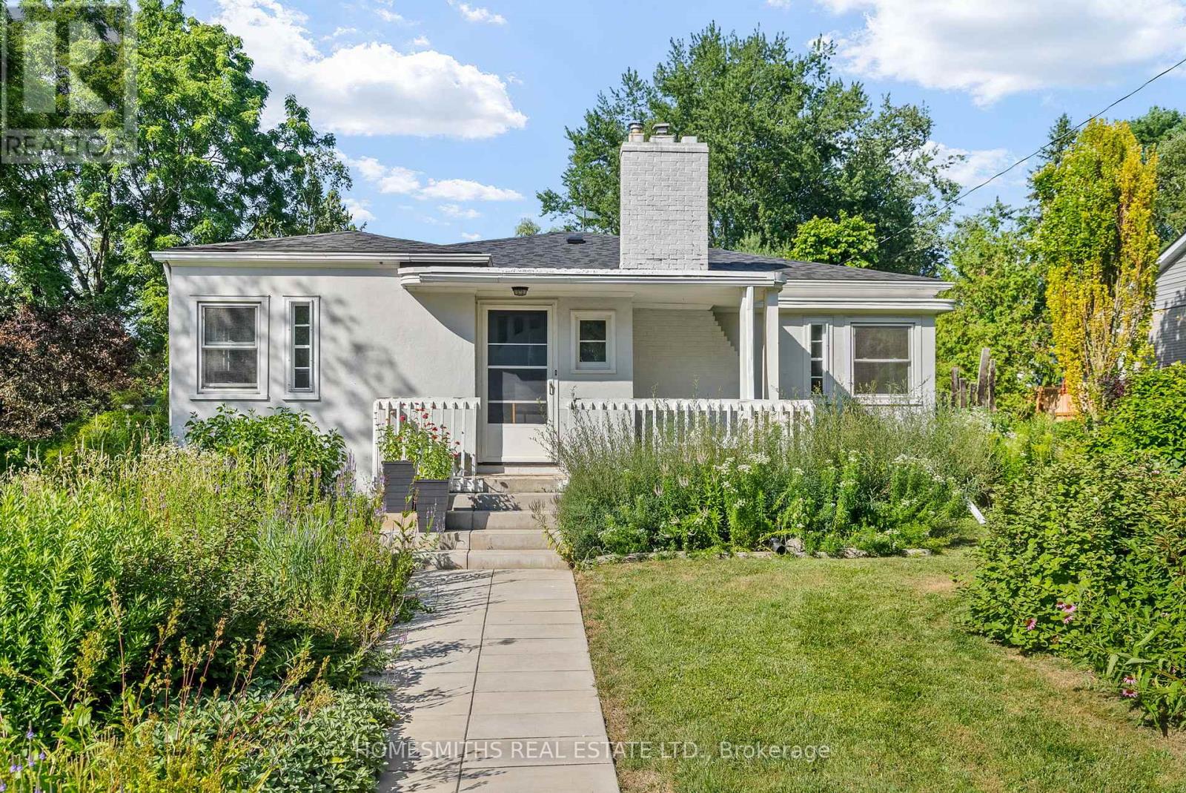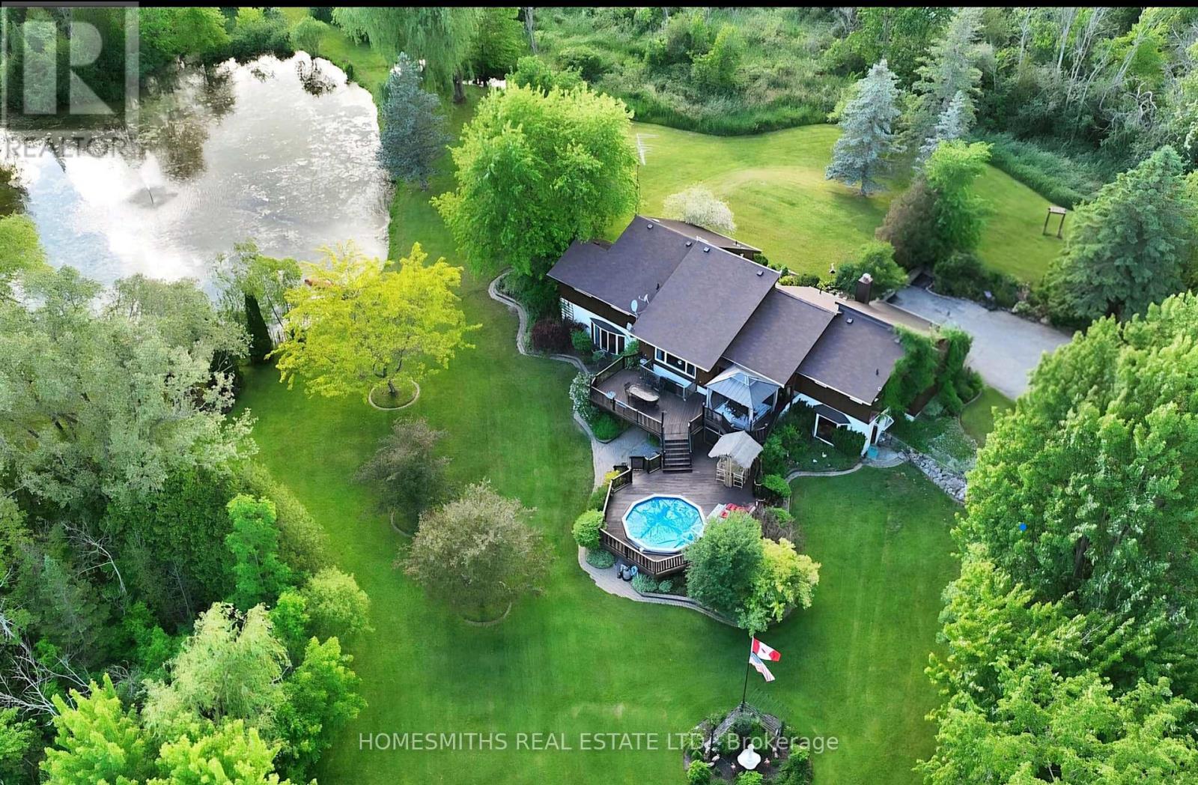- Houseful
- ON
- Prince Edward County Picton Ward
- K0K
- 64 Markland Ave

64 Markland Ave
64 Markland Ave
Highlights
Description
- Time on Houseful231 days
- Property typeSingle family
- StyleBungalow
- Median school Score
- Mortgage payment
Spacious bungalow living in a premium model for the area with a finished basement. Fenced yard was just completed, for a nice new enclosed area around your deck. This location is just steps away from a peaceful pond with a trail around it, and to the Millenium Trail. 9 Foot ceilings throughout most of the 3 bedroom and 3 bathroom home. The open main-floor living area and large primary bedroom give you the space to decompress. Light pours in through your patio doors and windows for a wonderful feel. The kitchen features an ergonomic layout with quartz countertops and is located conveniently beside your laundry room to help you efficiently cross off your daily tasks. The second bedroom and family washroom are at the opposite end of the house for excellent privacy and separation from guests. Additionally, the large third bedroom, recreation room and large third bathroom are all downstairs in an area that could easily be modified to serve as an in-law suite. This property is walking distance to downtown Picton and all of it's amenities. Come see, you'll love to call this one home. (id:63267)
Home overview
- Cooling Central air conditioning, air exchanger
- Heat source Natural gas
- Heat type Forced air
- Sewer/ septic Sanitary sewer
- # total stories 1
- # parking spaces 2
- Has garage (y/n) Yes
- # full baths 3
- # total bathrooms 3.0
- # of above grade bedrooms 3
- Subdivision Picton ward
- Lot size (acres) 0.0
- Listing # X12000945
- Property sub type Single family residence
- Status Active
- Bathroom 2.74m X 3.05m
Level: Basement - 3rd bedroom 7.9m X 3.14m
Level: Basement - Utility 2.74m X 2.43m
Level: Basement - Recreational room / games room 5.49m X 4.55m
Level: Basement - Bathroom 2.84m X 1.55m
Level: Main - Bathroom 3.67m X 1.46m
Level: Main - Primary bedroom 3.35m X 5.33m
Level: Main - Great room 6.06m X 4.84m
Level: Main - Foyer 3.23m X 1.68m
Level: Main - 2nd bedroom 3.05m X 3.66m
Level: Main - Laundry 1.68m X 1.52m
Level: Main - Kitchen 3.08m X 4.84m
Level: Main
- Listing source url Https://www.realtor.ca/real-estate/27981711/64-markland-avenue-prince-edward-county-picton-ward-picton-ward
- Listing type identifier Idx

$-1,533
/ Month












