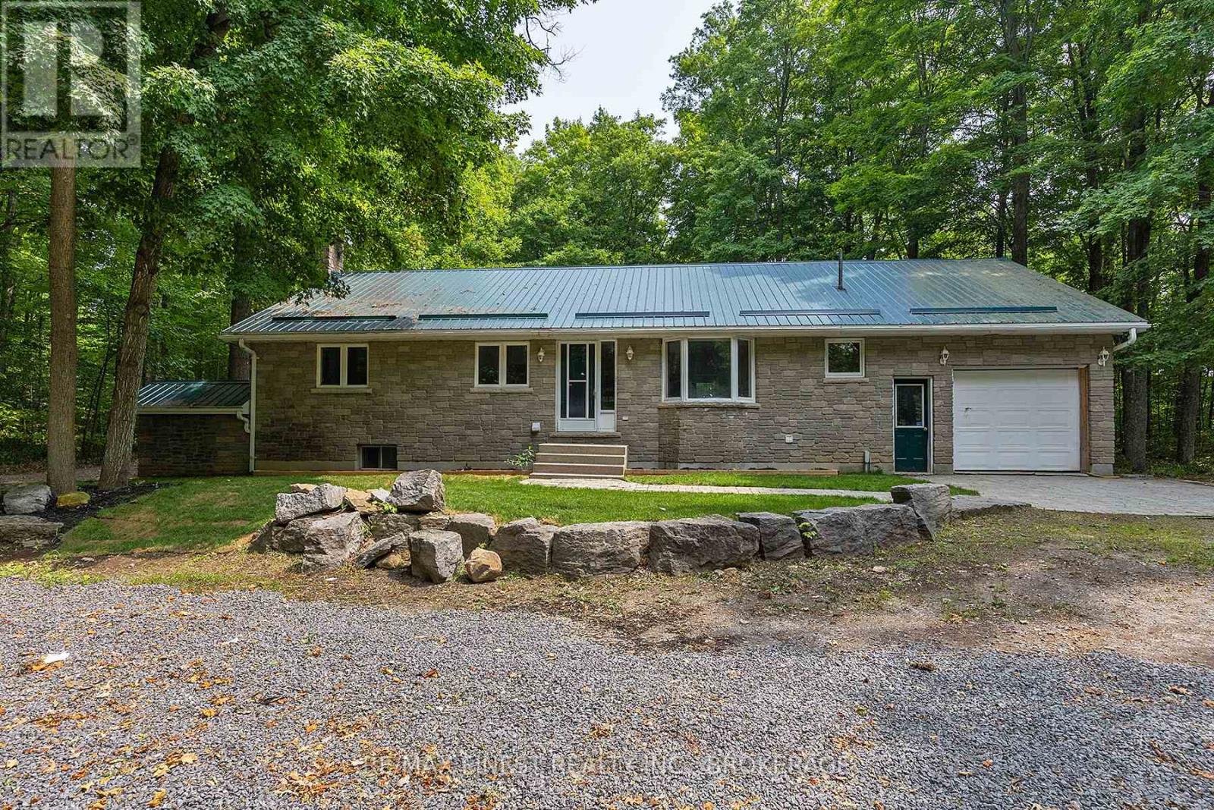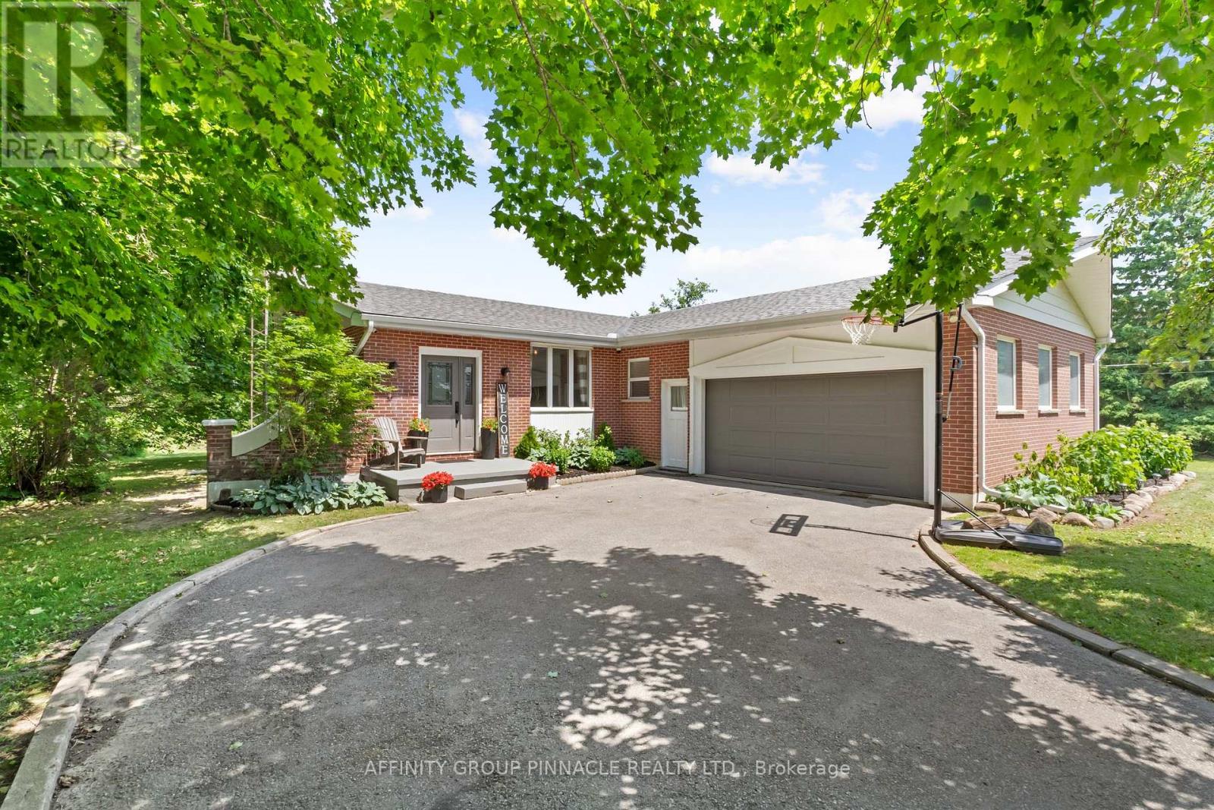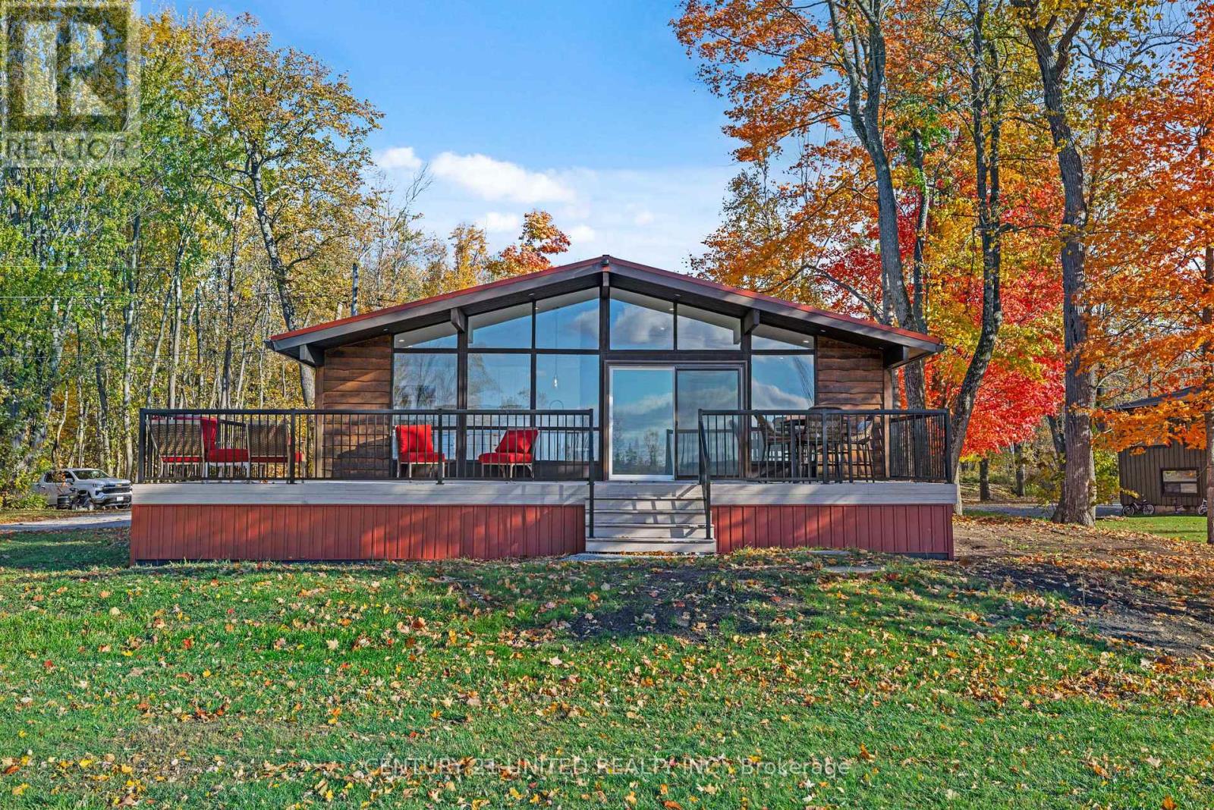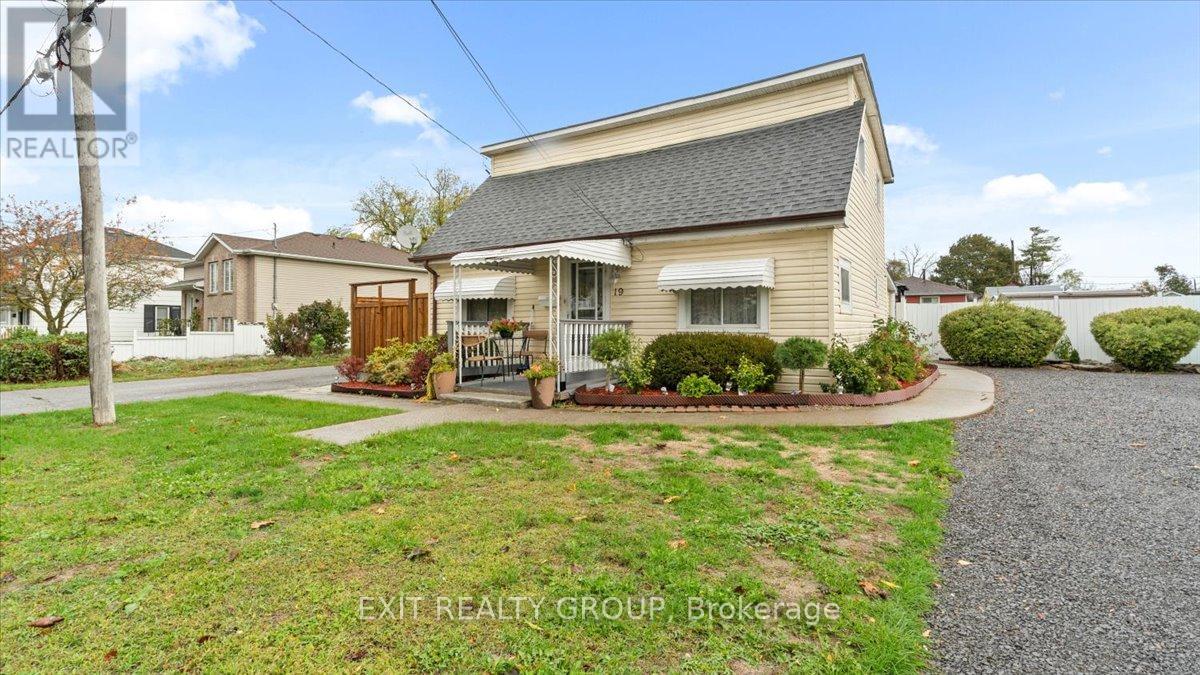- Houseful
- ON
- Prince Edward County Sophiasburg Ward
- K0K
- 918 Fry Rd

918 Fry Rd
918 Fry Rd
Highlights
Description
- Time on Houseful67 days
- Property typeSingle family
- StyleBungalow
- Median school Score
- Mortgage payment
This beautifully updated 3+1 bedroom, 3.5 bath year-round bungalow offers 2,607 sq. ft. of versatile living space in a peaceful and very private setting on 11.5 acres with an abundance of trees and woods. Recently refreshed, the home features a bright, aesthetically pleasing kitchen with a dining area and a spacious living room with a cozy fireplace. The lower level adds even more flexibility, offering a rec room, full bath, bedroom & additional finished space perfect for in-law potential or a variety of uses. Two propane furnaces ensure comfort year-round, while the property boasts a single attached garage, a detached single garage, and a detached two-car garage perfect for hobbies, a workshop, or a home-based business. Enjoy the screened three-season room leading to a beautiful treed lot, ideal for relaxing or entertaining. Low-maintenance touches include a metal roof and a brick and vinyl exterior. Located on a gently rolling road just minutes to Pictons shops and restaurants, and only 15 minutes to Belleville and Hwy 401, this property blends rural charm with everyday convenience! (id:63267)
Home overview
- Cooling Central air conditioning
- Heat source Propane
- Heat type Forced air
- Sewer/ septic Septic system
- # total stories 1
- # parking spaces 8
- Has garage (y/n) Yes
- # full baths 3
- # half baths 1
- # total bathrooms 4.0
- # of above grade bedrooms 4
- Subdivision Sophiasburg ward
- Lot size (acres) 0.0
- Listing # X12346398
- Property sub type Single family residence
- Status Active
- Bedroom 5.03m X 3.12m
Level: Basement - Other 2.43m X 3.22m
Level: Basement - Recreational room / games room 8.15m X 5.72m
Level: Basement - Bathroom 4.19m X 3.12m
Level: Basement - Other 2.61m X 4.27m
Level: Basement - Primary bedroom 5.6m X 5.07m
Level: Main - Bathroom 2.16m X 2.62m
Level: Main - Sunroom 4.79m X 3.57m
Level: Main - Kitchen 10.92m X 9.44m
Level: Main - Bedroom 4.92m X 3.67m
Level: Main - Bathroom 1.59m X 1.84m
Level: Main - Bathroom 3.39m X 1.89m
Level: Main - Bedroom 4.92m X 3.61m
Level: Main - Living room 4.79m X 8.43m
Level: Main
- Listing source url Https://www.realtor.ca/real-estate/28737231/918-fry-road-prince-edward-county-sophiasburg-ward-sophiasburg-ward
- Listing type identifier Idx

$-2,133
/ Month












