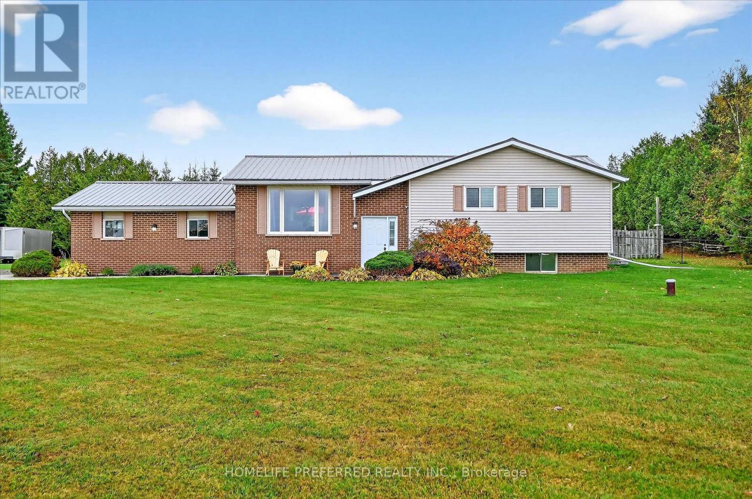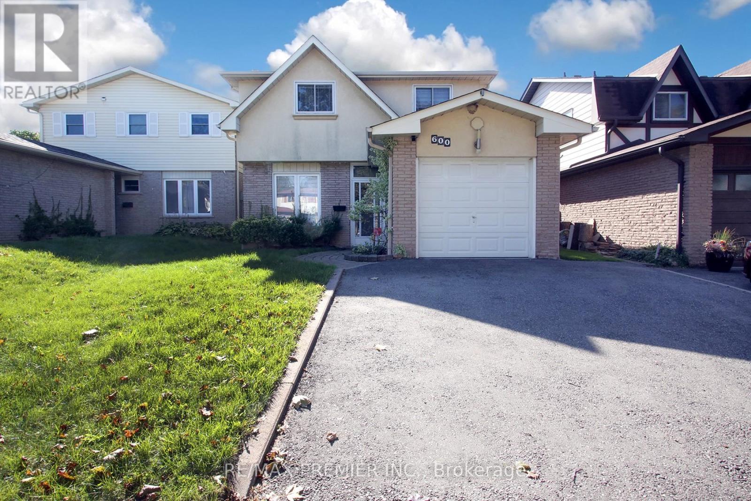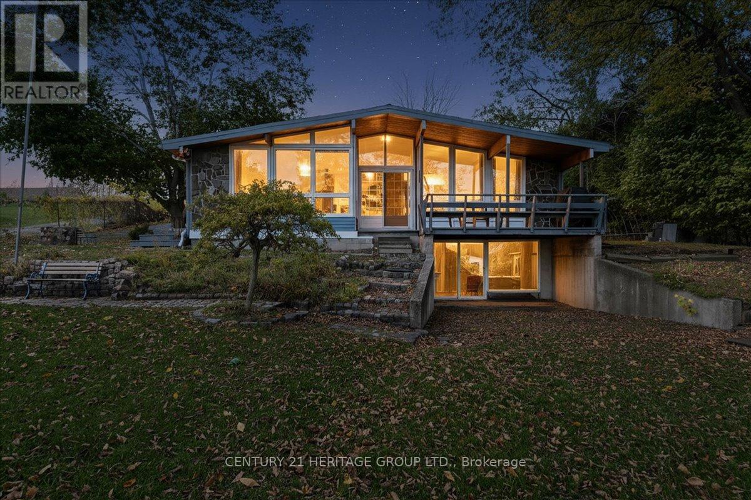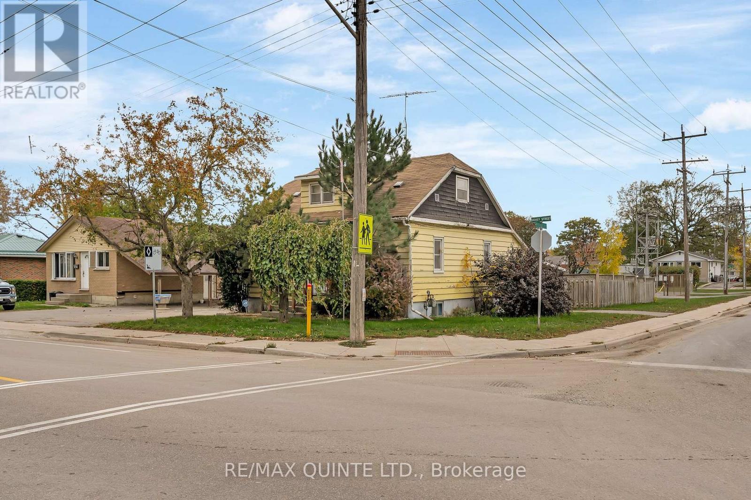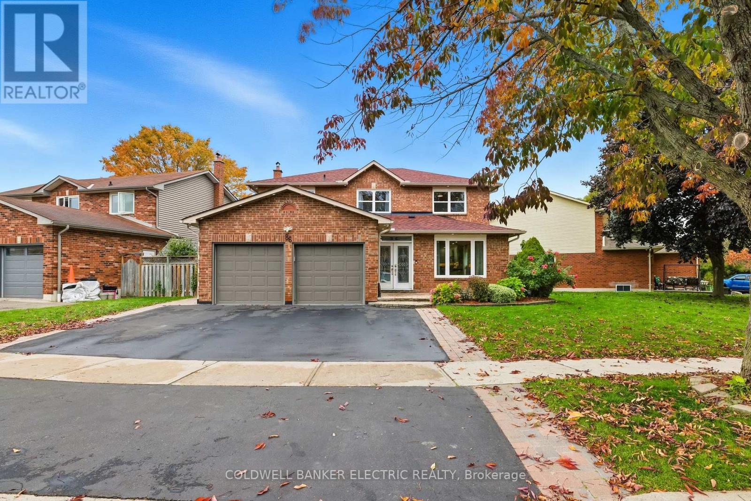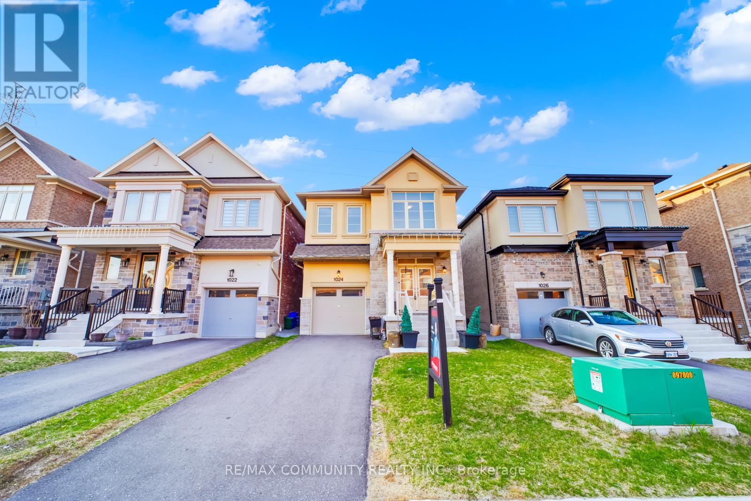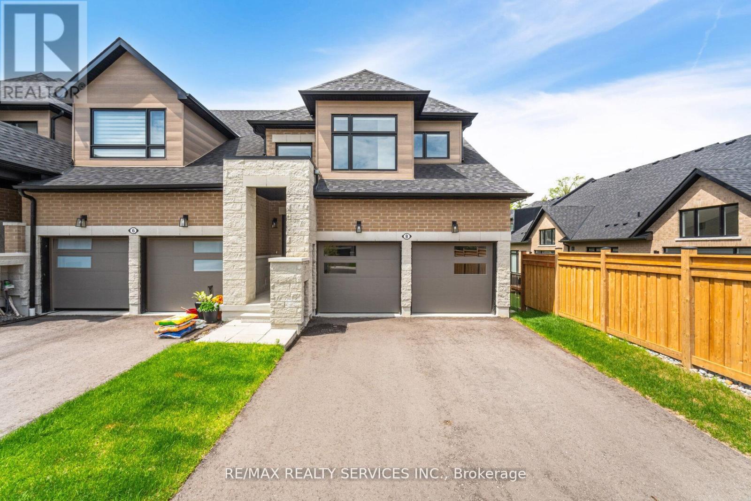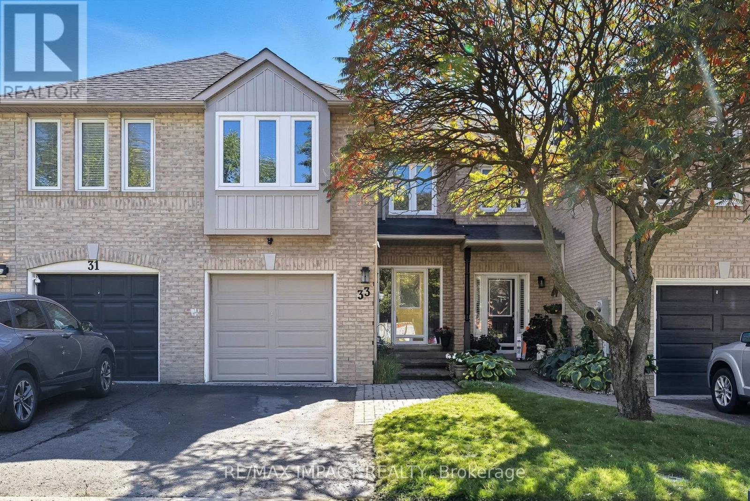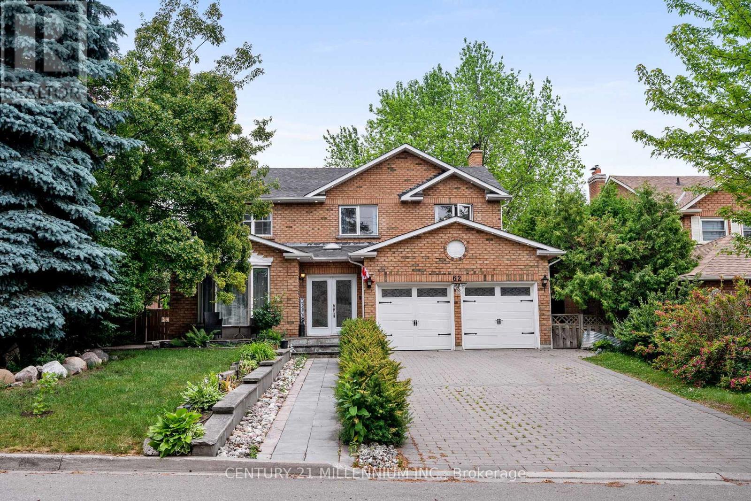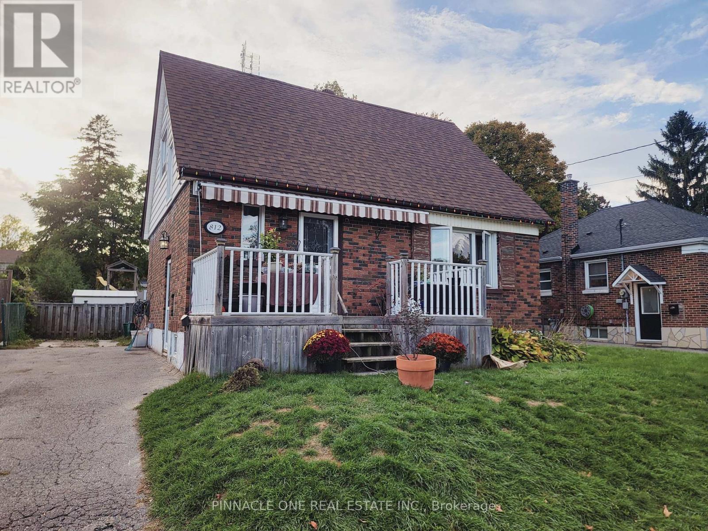- Houseful
- ON
- Prince Edward County Wellington Ward
- K0K
- 36 Cretney Dr
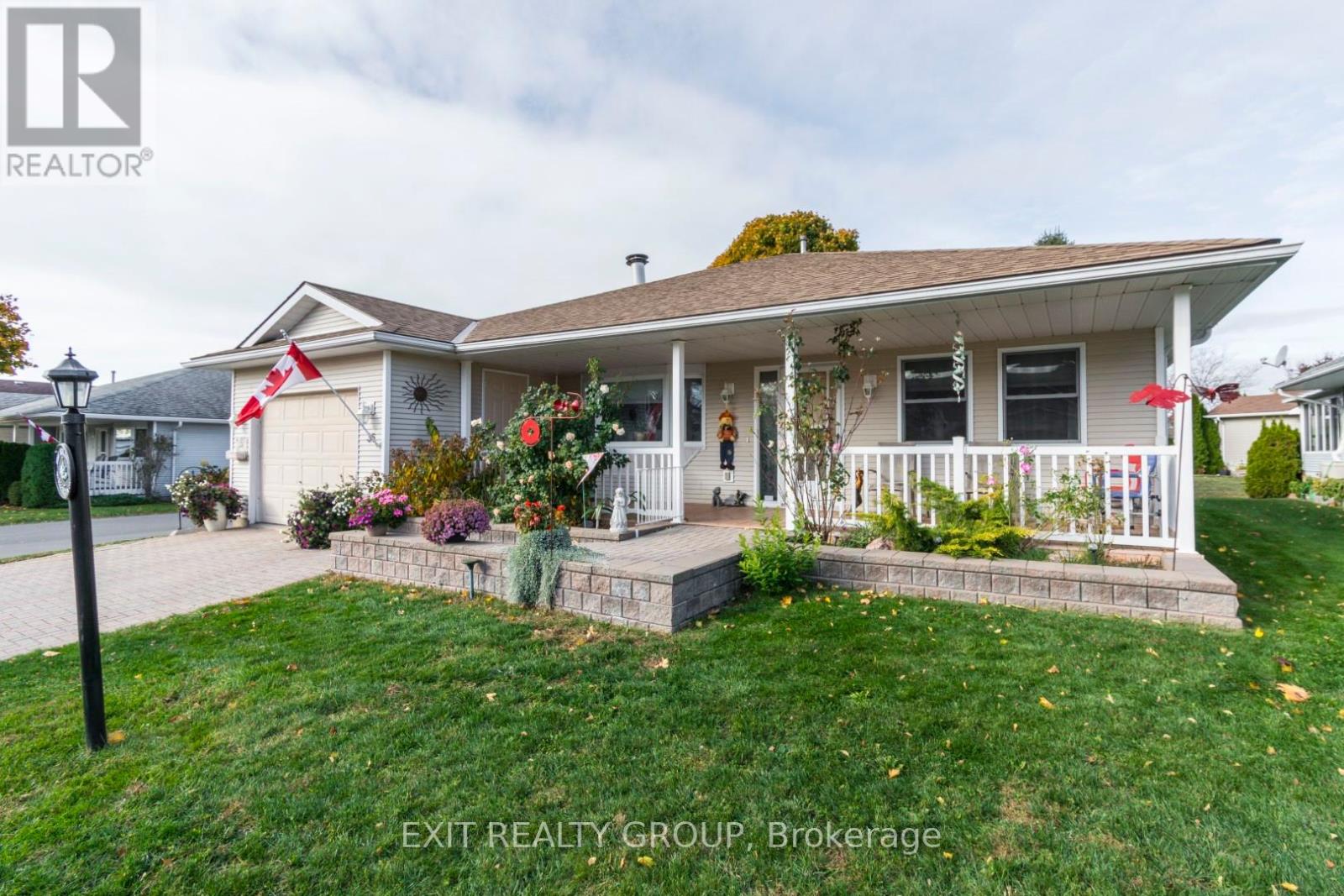
36 Cretney Dr
36 Cretney Dr
Highlights
Description
- Home value ($/Sqft)$377/Sqft
- Time on Houseful359 days
- Property typeSingle family
- StyleBungalow
- Median school Score
- Mortgage payment
Tastefully upgraded, this 1325 sq. ft. home with wheelchair access is located on leased land in the tranquil village of Wellington on the Lake in the heart of Wine Country. The centre hall plan has laminate flooring through the main with vinyl in all the wet areas. The U-shaped countertop kitchen offers newer custom cabinets further enhanced by an open concept breakfast/den with walk-out to deck and lower patio. The living room contains a natural gas fireplace and the primary bedroom, as you would expect, contains a superb ensuite with raised vanity, jetted tub and built-in linen cabinet. WOTL, for those who do not know, is Prince Edward Countys first choice adult lifestyle community with lots of activities designed for active seniors. You can walk to the golf course, even downtown is a short stroll to fine dining, micro-brewery, local shopping and you can take in the local music scene. The private Rec Centre, swimming pool, tennis court and woodworking shop make this a must-see experience. (id:63267)
Home overview
- Cooling Central air conditioning
- Heat source Natural gas
- Heat type Forced air
- Sewer/ septic Sanitary sewer
- # total stories 1
- # parking spaces 3
- Has garage (y/n) Yes
- # full baths 2
- # total bathrooms 2.0
- # of above grade bedrooms 2
- Flooring Laminate, vinyl
- Has fireplace (y/n) Yes
- Community features Community centre
- Subdivision Wellington ward
- Lot size (acres) 0.0
- Listing # X9768048
- Property sub type Single family residence
- Status Active
- Living room 3.99m X 3.92m
Level: Ground - Den 3.32m X 2.84m
Level: Ground - Primary bedroom 3.97m X 3.56m
Level: Ground - Eating area 3.32m X 3.09m
Level: Ground - 2nd bedroom 3.96m X 3.39m
Level: Ground - Dining room 4.24m X 3.32m
Level: Ground - Kitchen 3.32m X 2.93m
Level: Ground
- Listing source url Https://www.realtor.ca/real-estate/27594229/36-cretney-drive-prince-edward-county-wellington-ward-wellington-ward
- Listing type identifier Idx

$-929
/ Month

