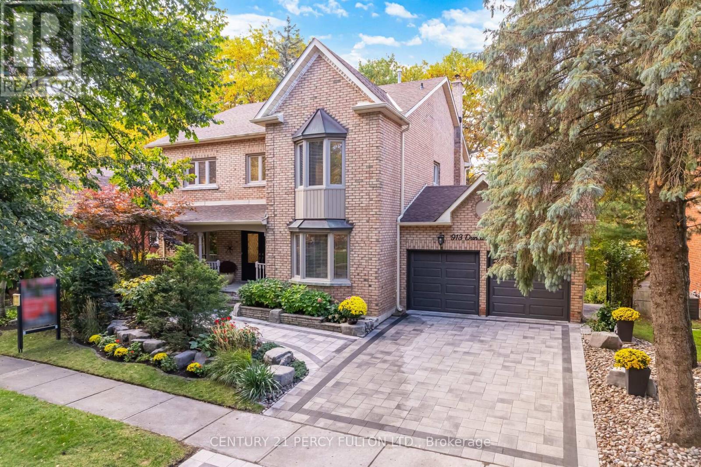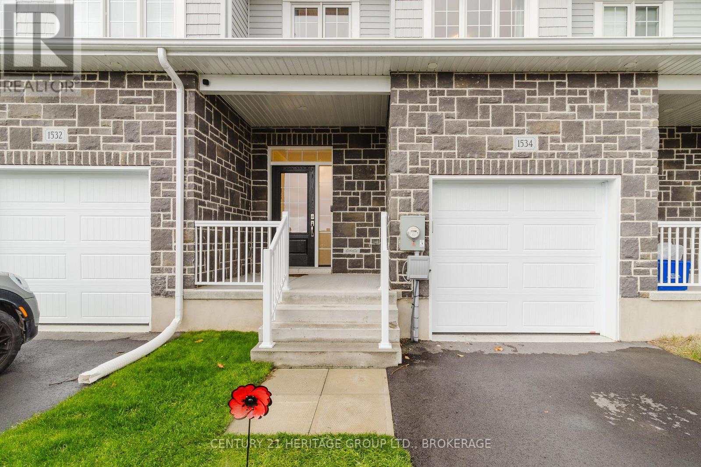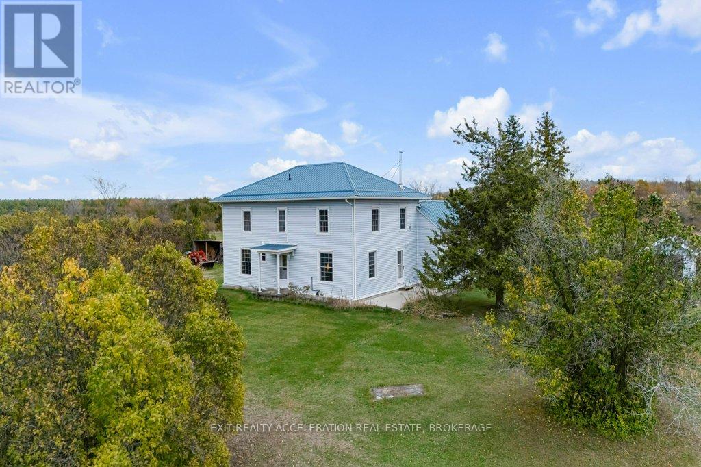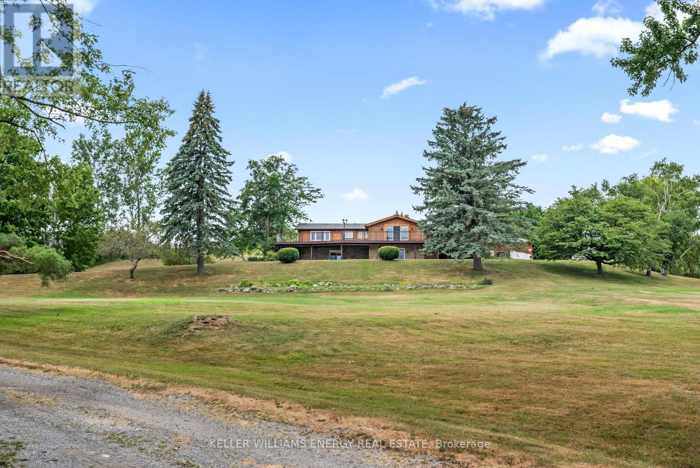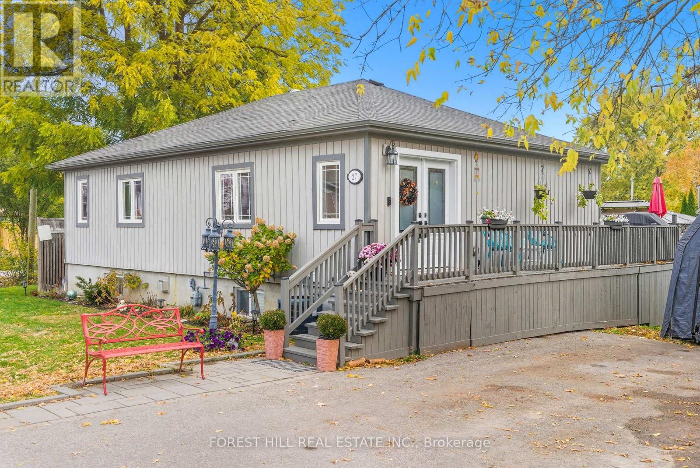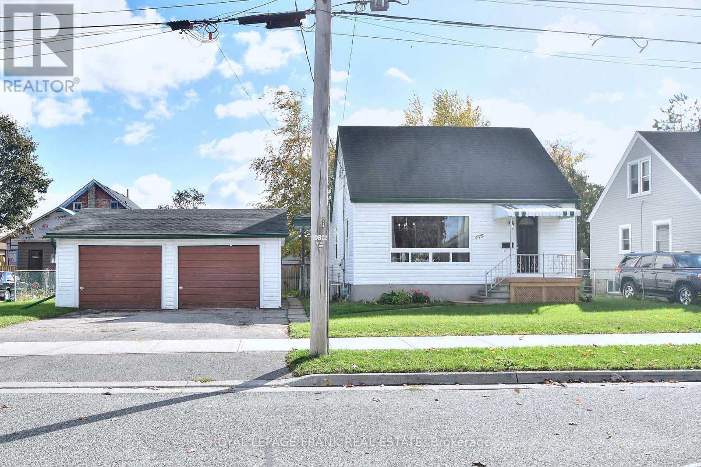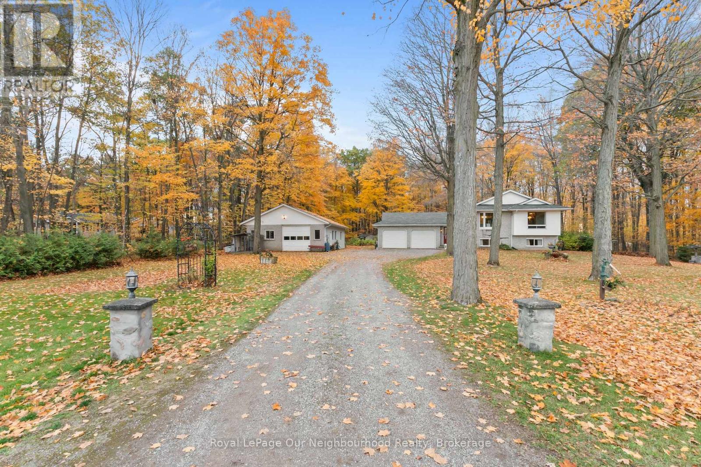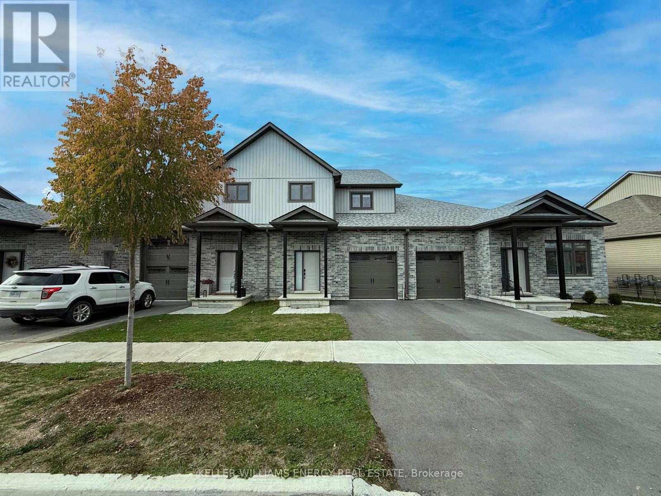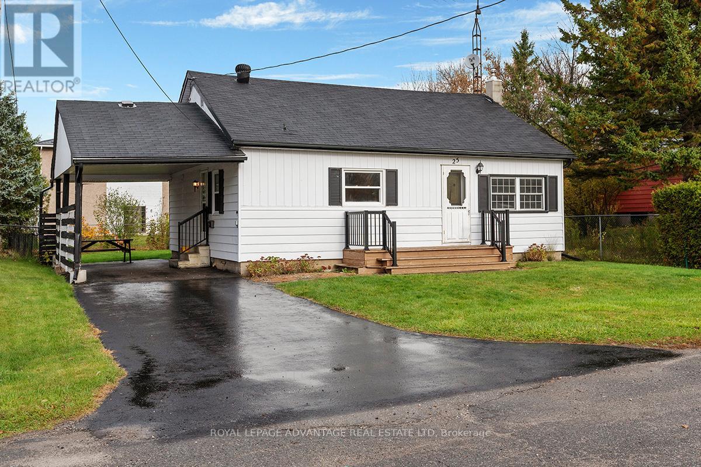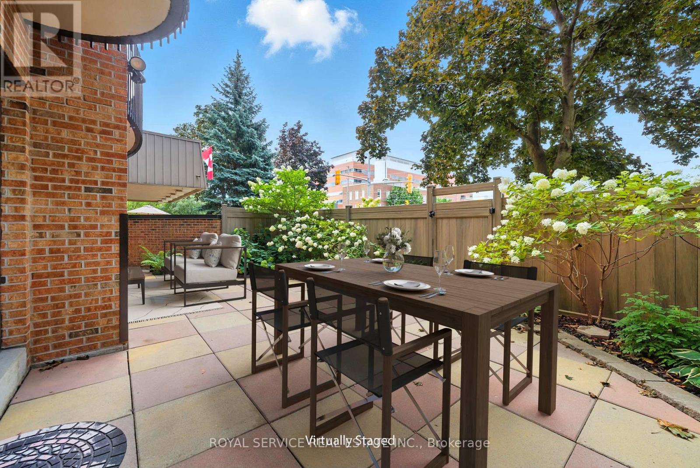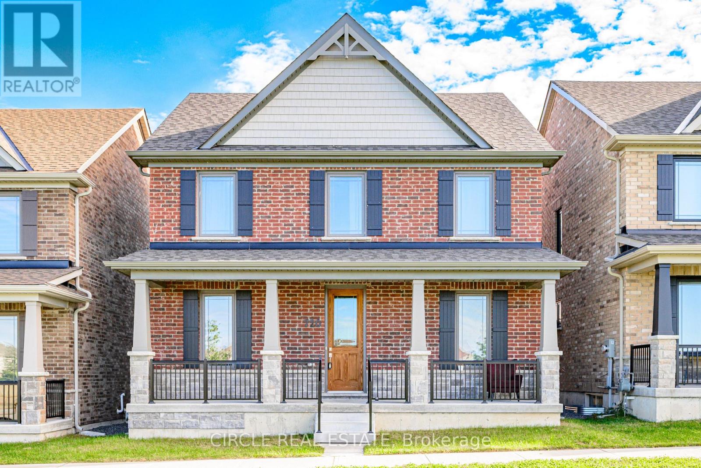- Houseful
- ON
- Prince Edward County Wellington
- K0K
- 5 Cretney Dr
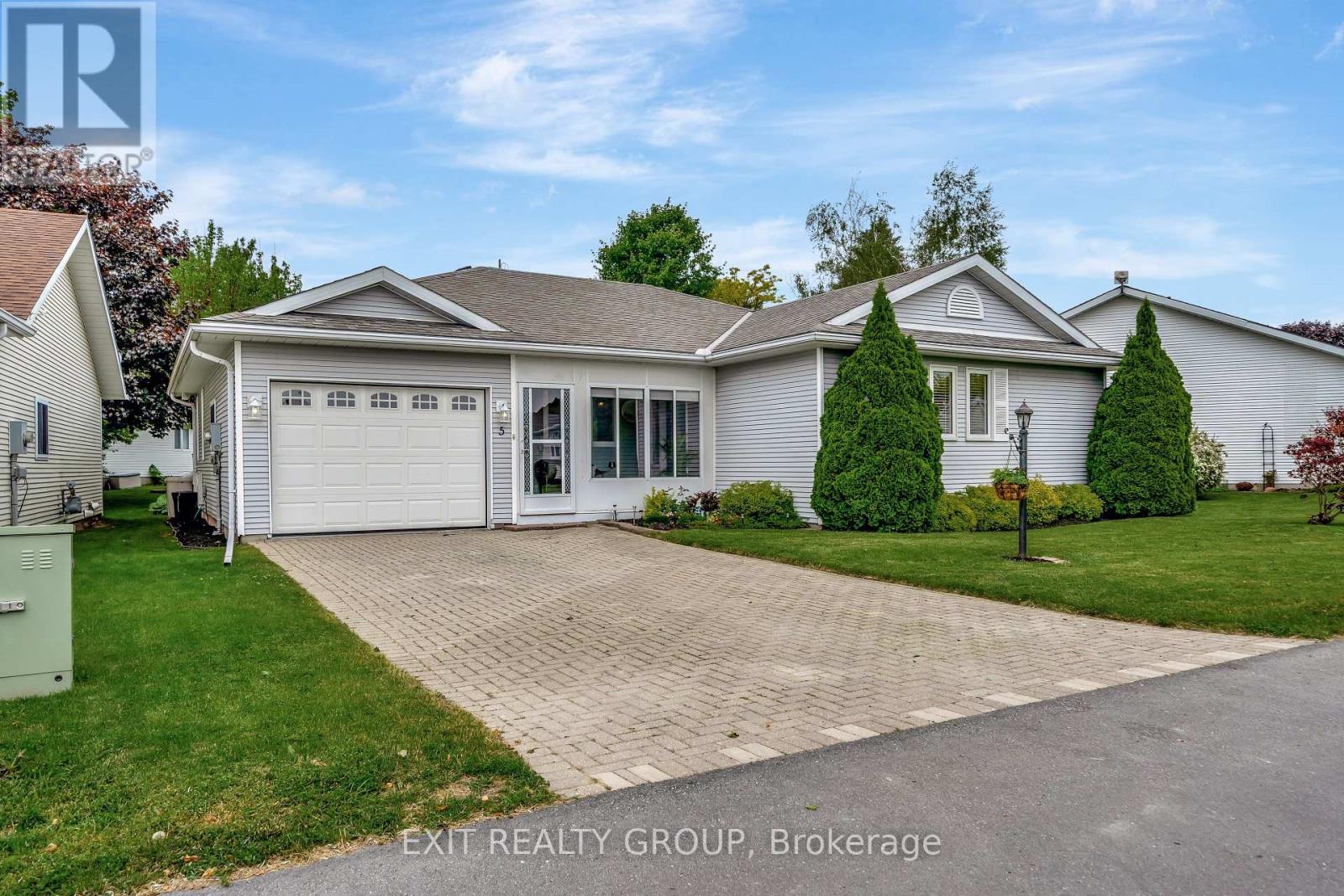
Highlights
Description
- Time on Houseful38 days
- Property typeSingle family
- StyleBungalow
- Median school Score
- Mortgage payment
EXIT TO THE COUNTY! Adult community of Wellington on the Lake. Land Lease. This unit has 2 large bedrooms, both with walk-in closets. 2 full bathrooms. Closed in Sunroom and great back deck with a yard surrounded by mature trees and bushes that encourage the birds to welcome you to the morning with their songs. The owner has been meticulous about the maintenance on this home. Modified to make the home brighter with French doors and installed new garage door in 2024, New Furnace and Air Conditioner in 2020, New roof 2015. Wellington on the Lake offers an inground heated swimming pool, tennis/bocce ball courts, lawn bowling, horseshoes pitches, shuffleboard, woodworking shop, snooker room and many clubs to join. The Millennium Trail and golf course is within easy walking distance. The Village of Wellington has everything you need and the County is full of award-winning wineries, breweries, restaurants and beaches. It's like you are on holiday every day. Come see what Wellington on the Lake has to offer. Come EXIT to the County. (id:63267)
Home overview
- Cooling Central air conditioning, air exchanger
- Heat source Natural gas
- Heat type Forced air
- Has pool (y/n) Yes
- Sewer/ septic Sanitary sewer
- # total stories 1
- # parking spaces 3
- Has garage (y/n) Yes
- # full baths 2
- # total bathrooms 2.0
- # of above grade bedrooms 2
- Community features Community centre
- Subdivision Wellington
- Lot size (acres) 0.0
- Listing # X12407179
- Property sub type Single family residence
- Status Active
- Living room 3.74m X 3.93m
Level: Ground - Kitchen 4.5m X 3.47m
Level: Ground - Den 3.44m X 3.49m
Level: Ground - Primary bedroom 4.73m X 3.36m
Level: Ground - Bathroom 1.55m X 4.03m
Level: Ground - Dining room 3.74m X 3.49m
Level: Ground - 2nd bedroom 5.08m X 3.32m
Level: Ground - Bathroom 2.97m X 2.14m
Level: Ground - Laundry 1.81m X 2.11m
Level: Ground
- Listing source url Https://www.realtor.ca/real-estate/28870199/5-cretney-drive-prince-edward-county-wellington-wellington
- Listing type identifier Idx

$-971
/ Month

