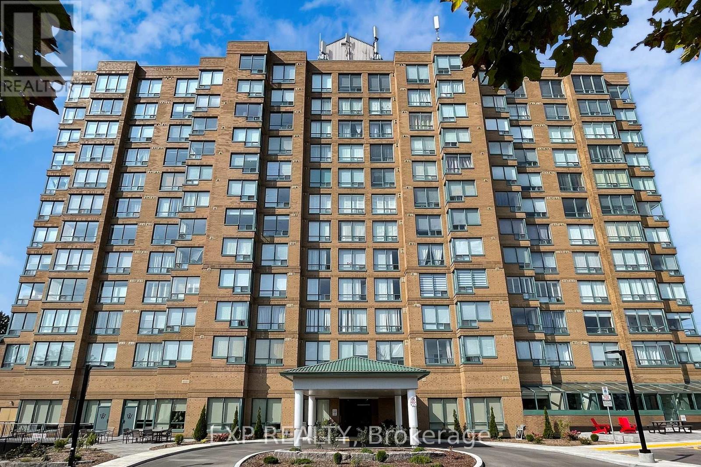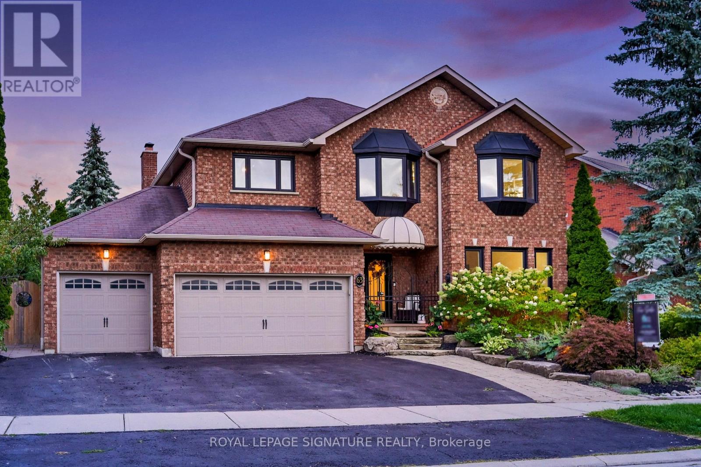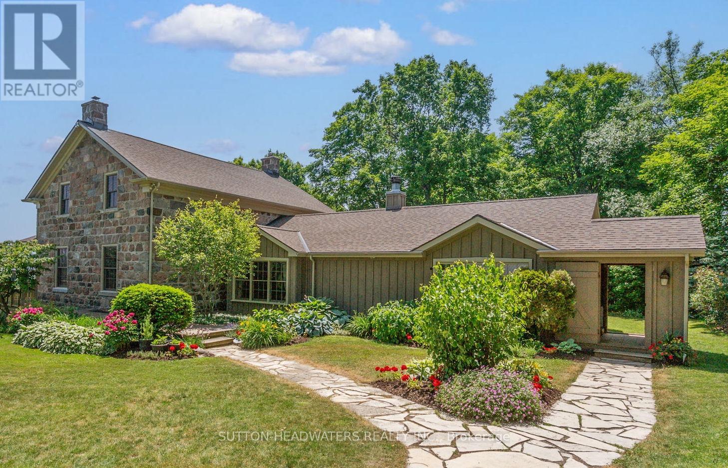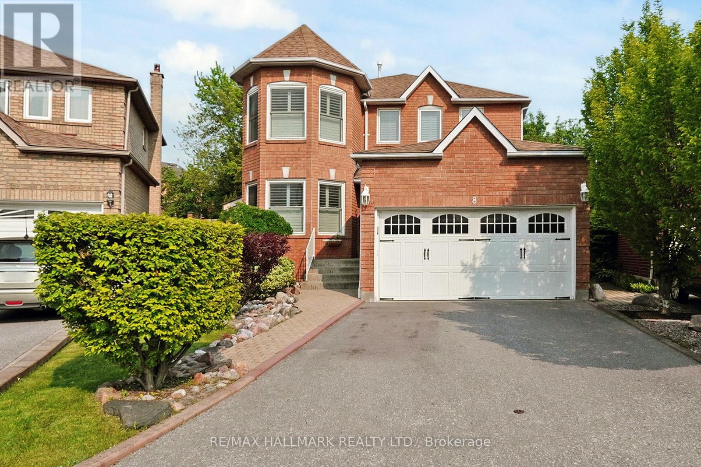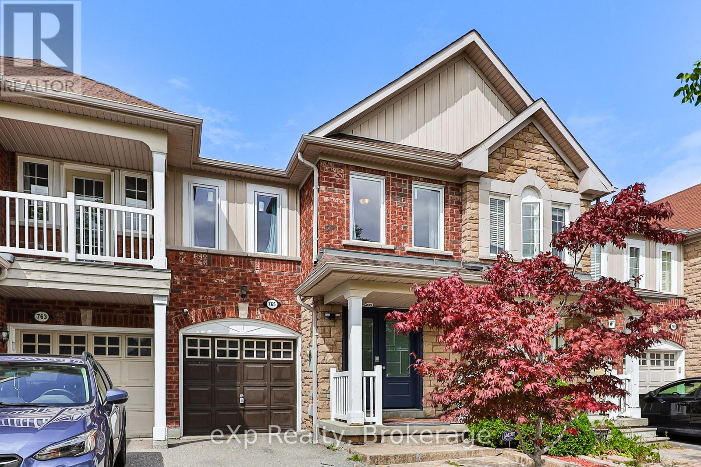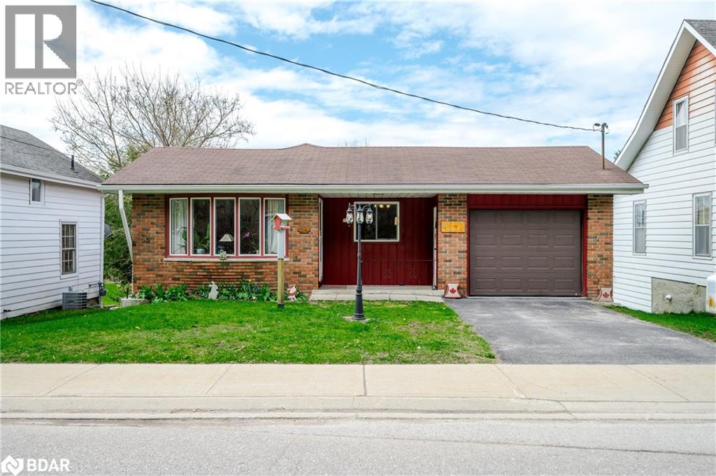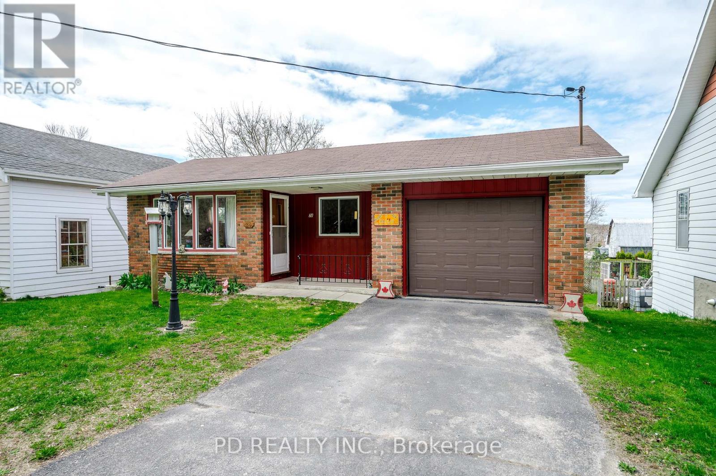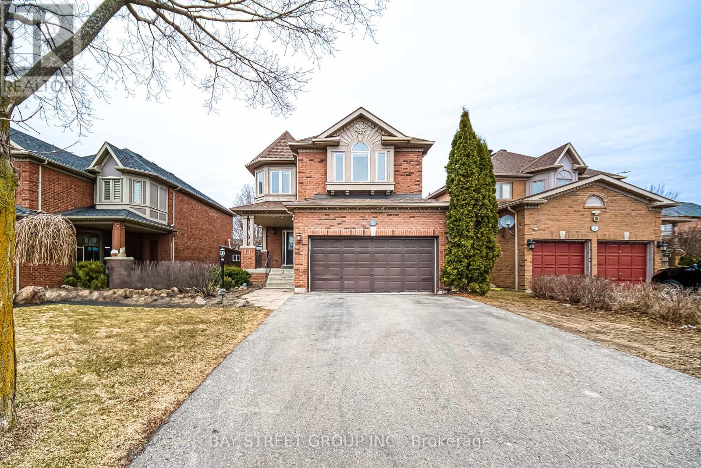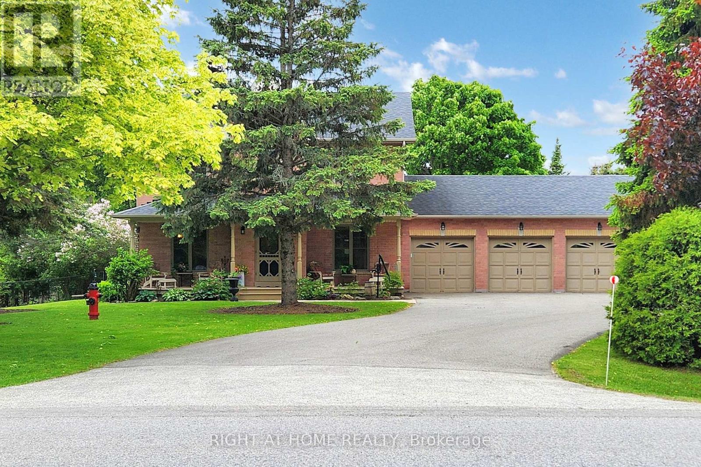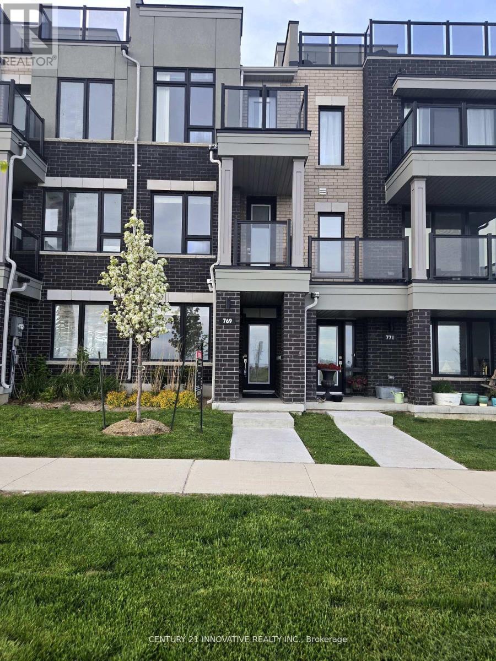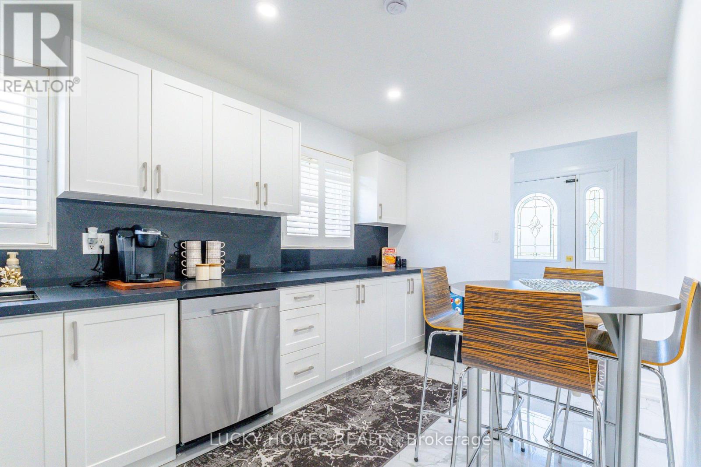- Houseful
- ON
- Prince Edward County Wellington Ward
- K0K
- 7 Cretney Dr
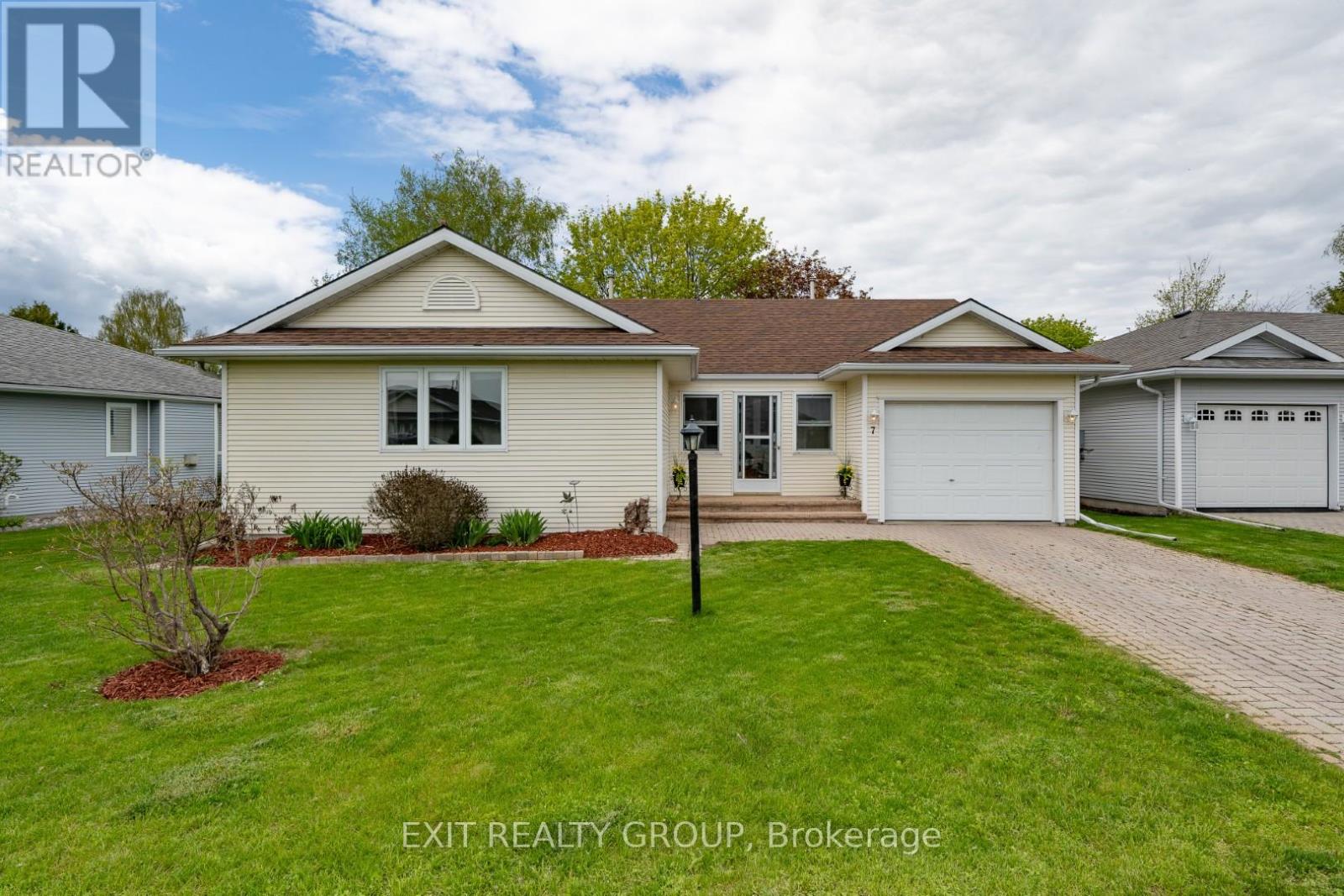
7 Cretney Dr
7 Cretney Dr
Highlights
Description
- Time on Houseful73 days
- Property typeSingle family
- StyleBungalow
- Median school Score
- Mortgage payment
EXIT TO THE COUNTY! To the Adult Community of Wellington on the Lake. This LAND LEASE home is easy to care for. New furnace and air conditioner replaced in 2015. Roof in 2019. Hot water tank (owned) 2022, new flooring, deck and most lighting within the past year. If you're looking for a move-in ready home, then 7 Cretney is the home for you. This 1 level home features 2 generous bedrooms and 2 generous size bathrooms. There is a living room and a den that opens onto a new back deck with a natural gas BBQ hook up and lovely mature trees. The kitchen has ample cupboards and a laundry room that offers additional storage space. Come see what the friendly neighborhood of Wellington on the Lake has to offer: heated inground pool, tennis, lawn bowling, shuffleboard, games, exercise room, library, billiard room, and loads of clubs to join. A few steps from your front door you have the Millennium Trail, Golf Course, beaches, restaurants and so much more. (id:55581)
Home overview
- Cooling Central air conditioning
- Heat source Natural gas
- Heat type Forced air
- Sewer/ septic Sanitary sewer
- # total stories 1
- # parking spaces 2
- Has garage (y/n) Yes
- # full baths 2
- # total bathrooms 2.0
- # of above grade bedrooms 2
- Community features Community centre
- Subdivision Wellington ward
- Lot size (acres) 0.0
- Listing # X12248208
- Property sub type Single family residence
- Status Active
- 2nd bedroom 4.45m X 3.3m
Level: Ground - Dining room 4.32m X 3.8m
Level: Ground - Primary bedroom 4.25m X 3.21m
Level: Ground - Foyer 3.49m X 1.93m
Level: Ground - Living room 3.68m X 3.63m
Level: Ground - Laundry 2.23m X 2.11m
Level: Ground - Kitchen 3.8m X 2.92m
Level: Ground - Bathroom 2.96m X 1.63m
Level: Ground - Bathroom 2.67m X 2.35m
Level: Ground
- Listing source url Https://www.realtor.ca/real-estate/28527055/7-cretney-drive-prince-edward-county-wellington-ward-wellington-ward
- Listing type identifier Idx

$-1,197
/ Month

