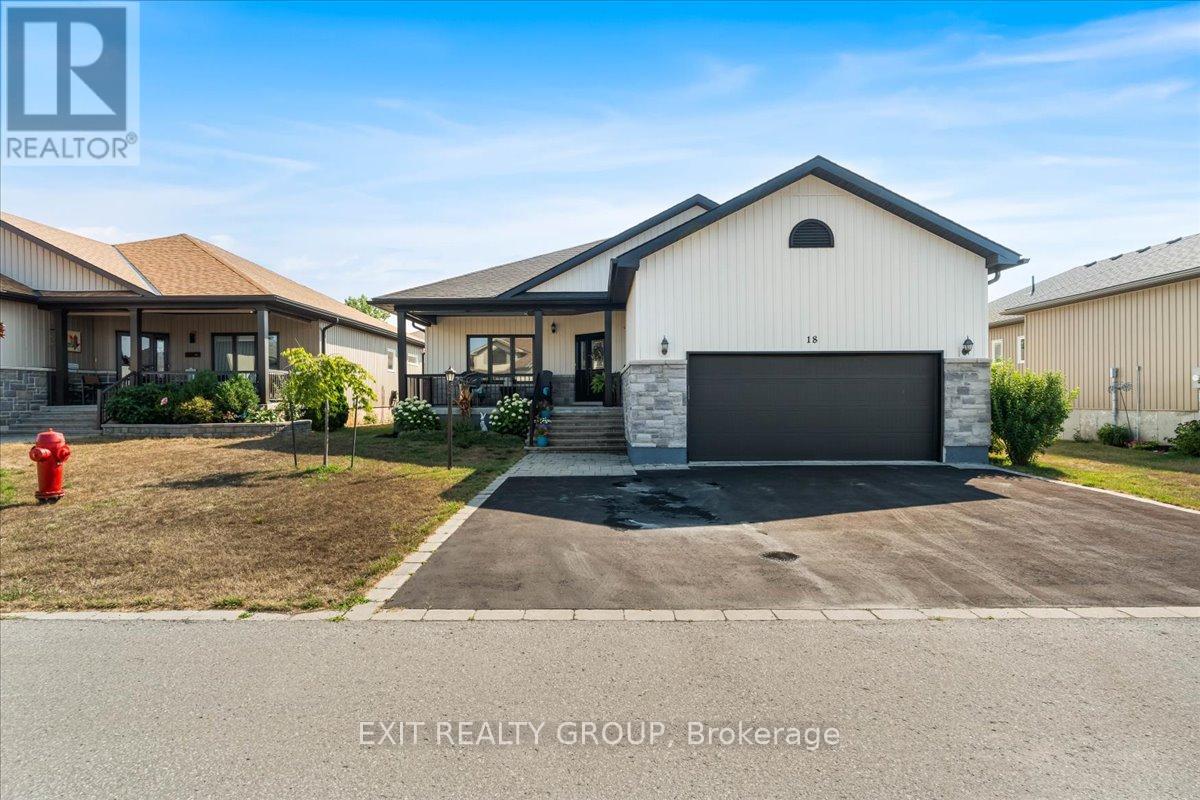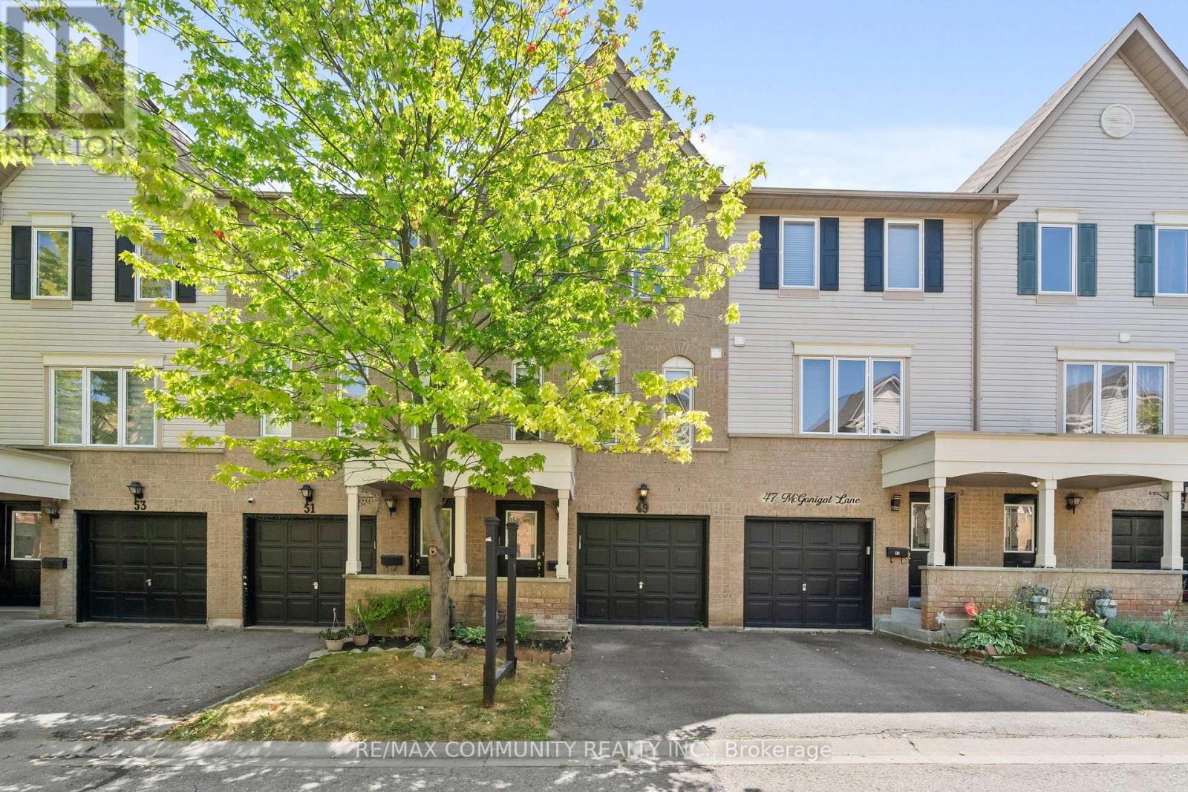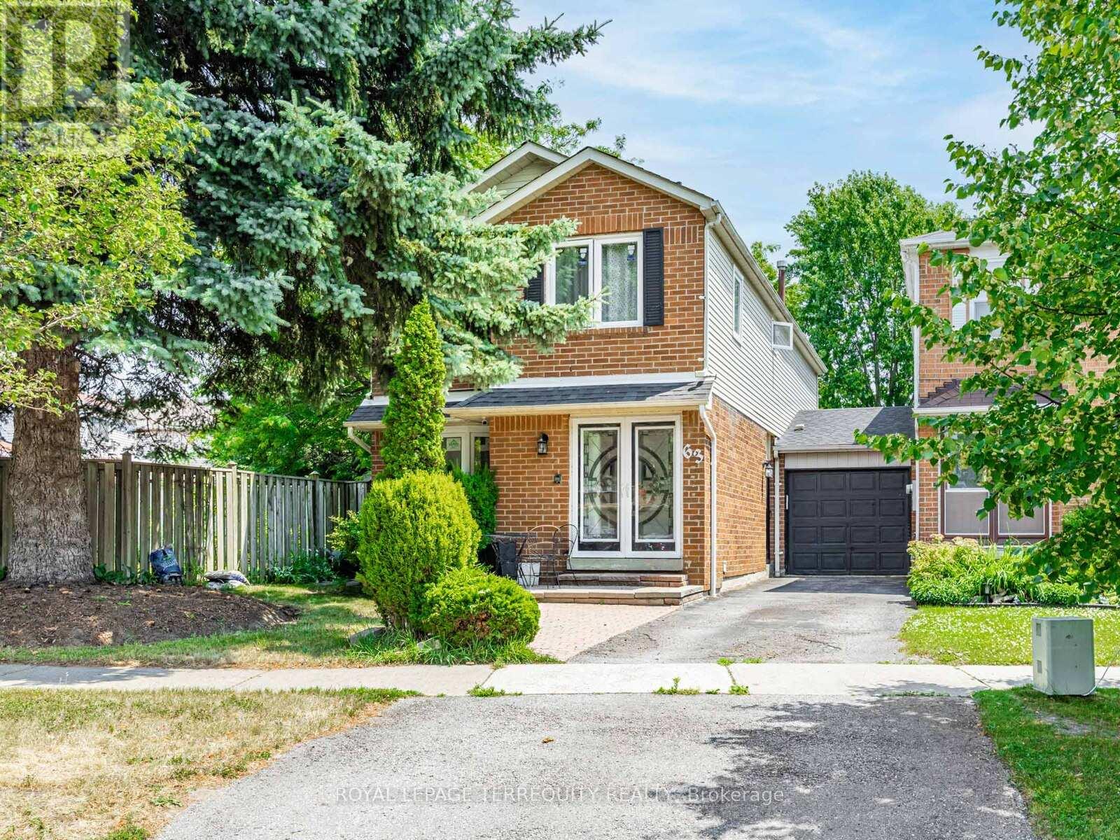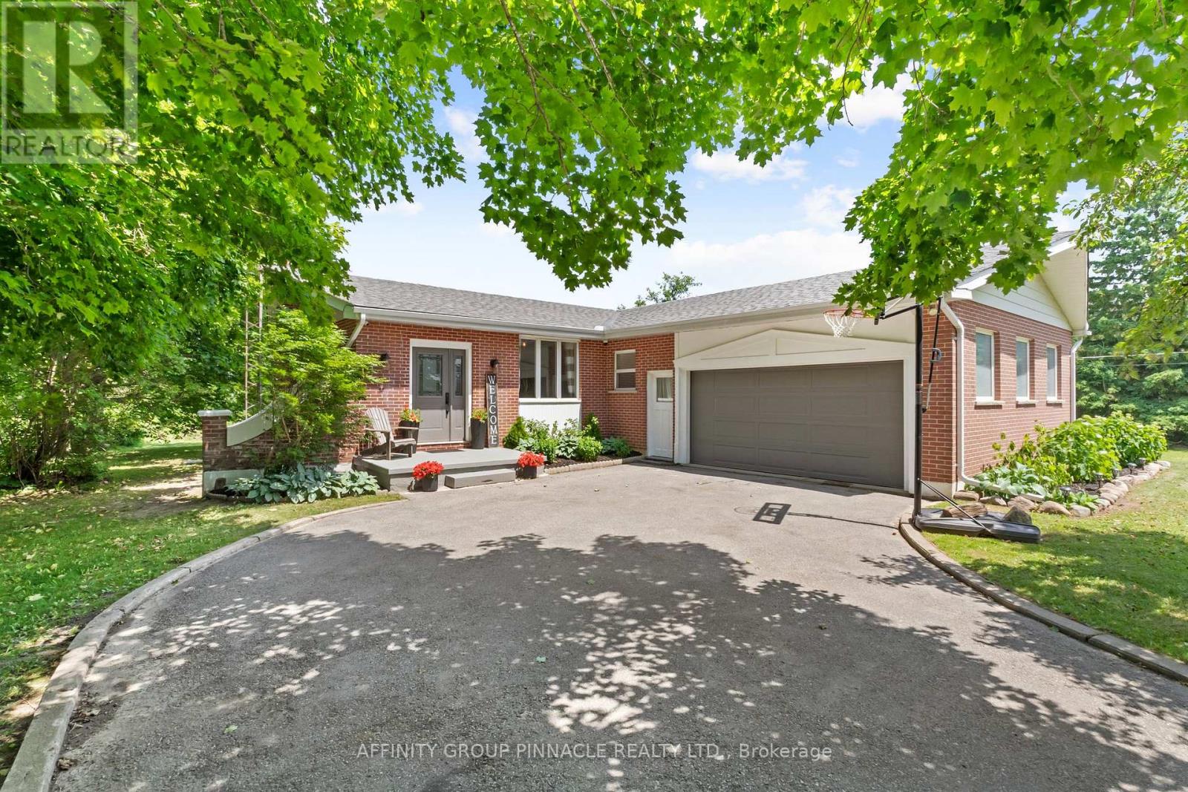- Houseful
- ON
- Prince Edward County Wellington Ward
- K0K
- 18 Gilbert Cres

18 Gilbert Cres
18 Gilbert Cres
Highlights
Description
- Time on Houseful33 days
- Property typeSingle family
- StyleBungalow
- Median school Score
- Mortgage payment
Discover this stunning 3+2 Bedroom Home with 1+1 Kitchens in Wellington-on-the-Lake, an exclusive adult lifestyle community on the shores of Lake Ontario in the village of Wellington, Prince Edward County. Thoughtfully designed and extensively upgraded, this home combines modern elegance with a vibrant community lifestyle. Inside, the bright open-concept layout with 9' ceilings showcase a chef-inspired kitchen featuring an oversized island with a 36" professional 6-burner gas stove, high-end smart fridge, quartz countertops, walk-in pantry, pot drawers, double sink, and pendant lighting. The kitchen flows seamlessly into spacious dining and living areas filled with natural light. Double French doors open to a full-width deck with pergola and BBQ gas line - perfect for entertaining or private outdoor enjoyment. The primary suite offers a spa-like 4-piece ensuite with oversized glass shower, dual sinks, quartz vanity, and walk-in closet. Generous sized bedrooms plus a beautifully appointed 4-piece bath complete the main level. The fully finished lower level offers 2 additional bedrooms, a commercial-grade 2nd kitchen ideal for baking or preparing for large dinner parties, 3-piece bath, and rec room with custom live-edge wet bar - perfect for extended family or entertaining. Step outside to enjoy resort-style amenities including a heated pool, tennis and pickleball courts, gym, aerobics, fitness classes, arts and theatre groups, and countless social clubs. Just minutes away are wineries, breweries, fine dining, the Millennium Trail, and the Wellington-on-the-Lake Golf Course. (id:63267)
Home overview
- Cooling Central air conditioning
- Heat source Natural gas
- Heat type Forced air
- Sewer/ septic Sanitary sewer
- # total stories 1
- # parking spaces 5
- Has garage (y/n) Yes
- # full baths 3
- # total bathrooms 3.0
- # of above grade bedrooms 5
- Community features Fishing
- Subdivision Wellington ward
- Lot size (acres) 0.0
- Listing # X12413320
- Property sub type Single family residence
- Status Active
- Other 3.1m X 3.98m
Level: Basement - Bathroom 2.15m X 2.85m
Level: Basement - Utility 3.02m X 5.48m
Level: Basement - Bedroom 4.39m X 4.35m
Level: Basement - Kitchen 4.19m X 3.11m
Level: Basement - Bedroom 3.65m X 3.64m
Level: Basement - Other 3.81m X 2.6m
Level: Basement - Cold room 2.85m X 5.98m
Level: Basement - Recreational room / games room 9.59m X 7.76m
Level: Basement - Kitchen 3.38m X 4.52m
Level: Ground - Living room 5.33m X 4.2m
Level: Ground - Dining room 4.03m X 4.52m
Level: Ground - Primary bedroom 5.33m X 3.82m
Level: Ground - Bathroom 3.3m X 3.07m
Level: Ground - Laundry 3.09m X 2.05m
Level: Ground - Bedroom 3.24m X 4.4m
Level: Ground - Bedroom 3.79m X 4.17m
Level: Ground - Bathroom 1.63m X 3.07m
Level: Ground - Foyer 1.45m X 1.45m
Level: Ground
- Listing source url Https://www.realtor.ca/real-estate/28883734/18-gilbert-crescent-prince-edward-county-wellington-ward-wellington-ward
- Listing type identifier Idx

$-2,133
/ Month












