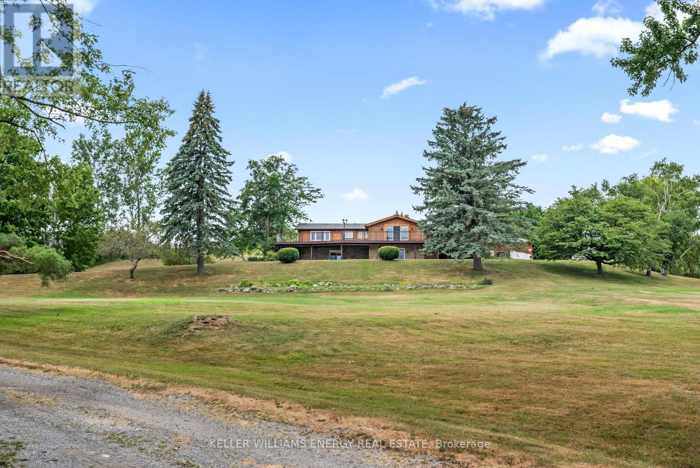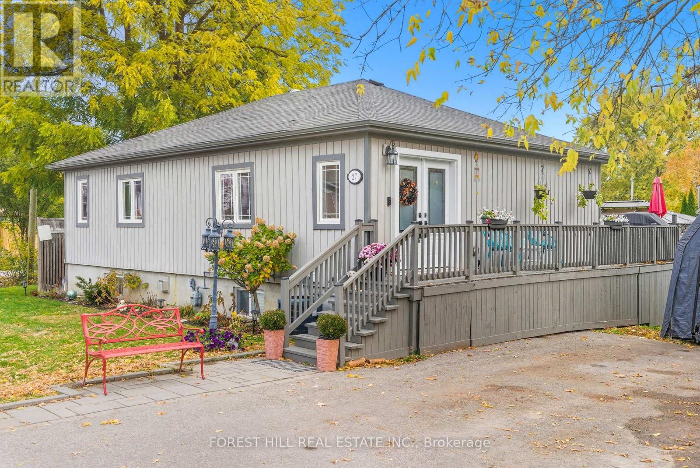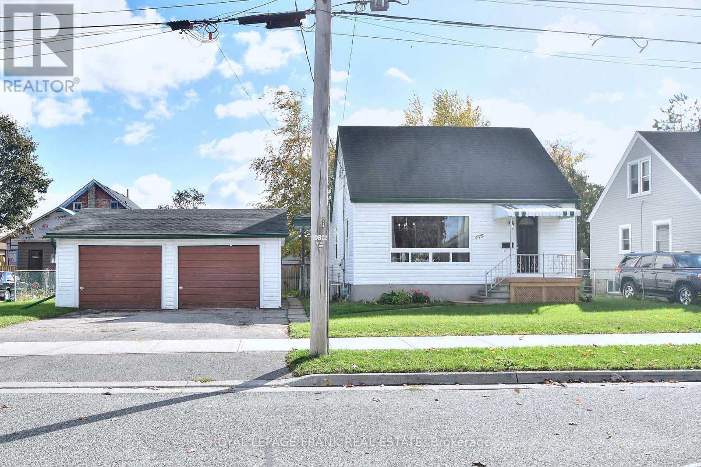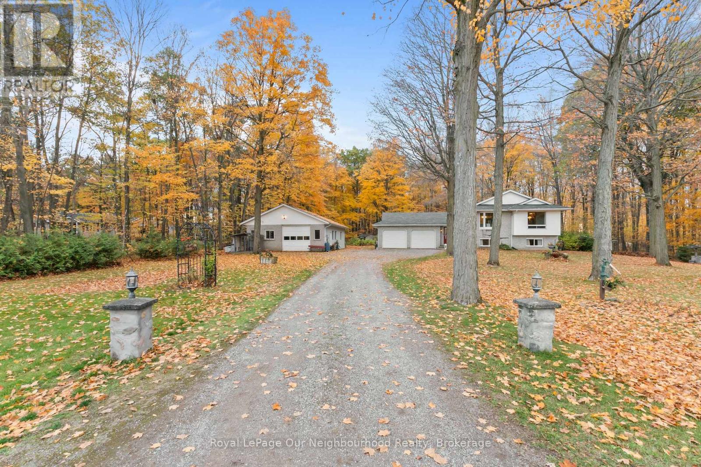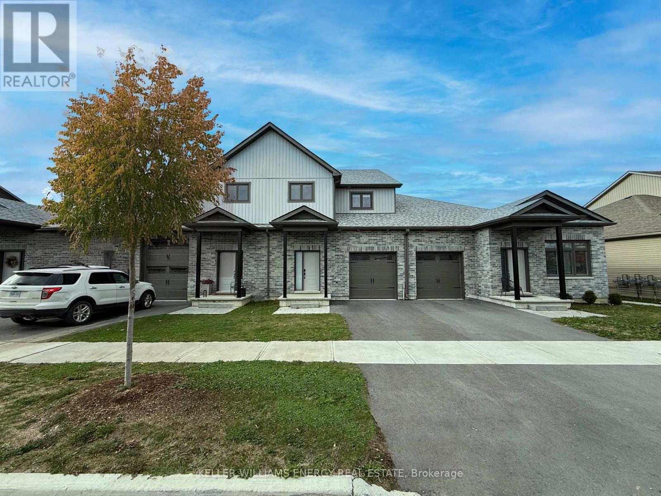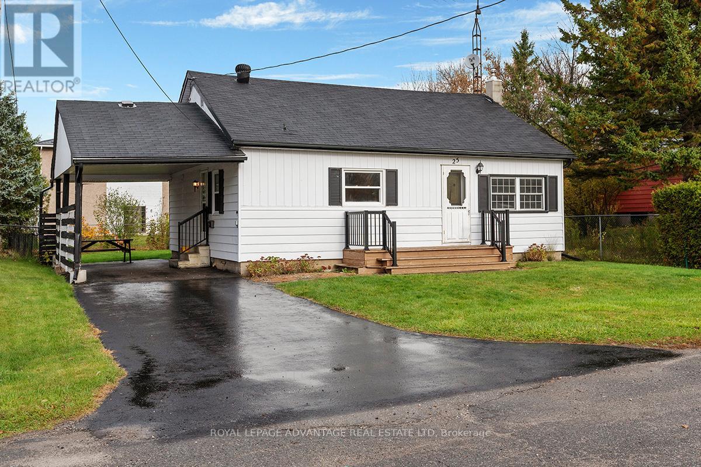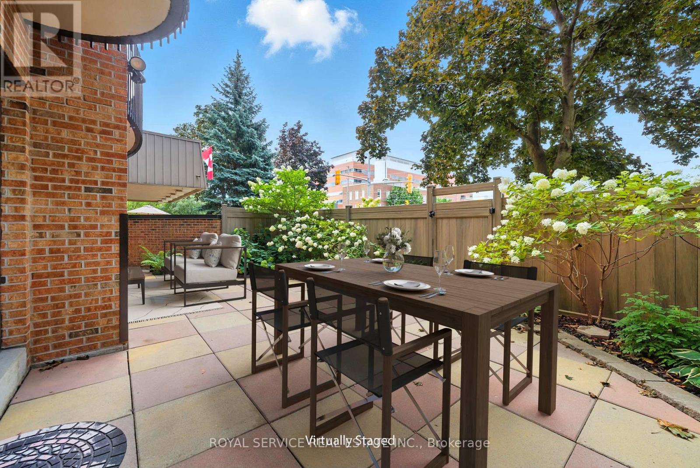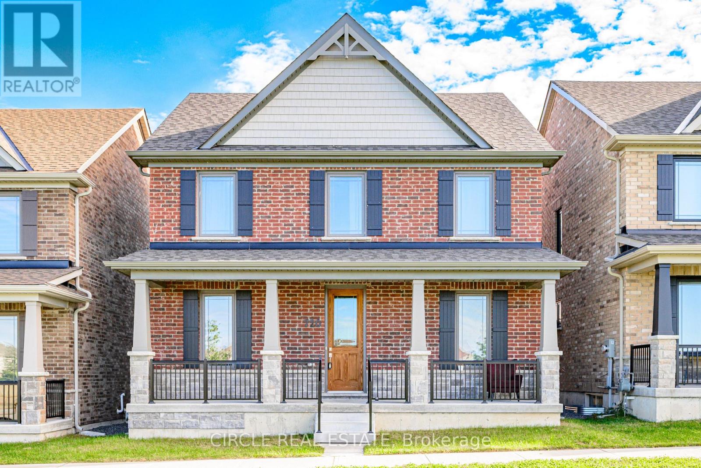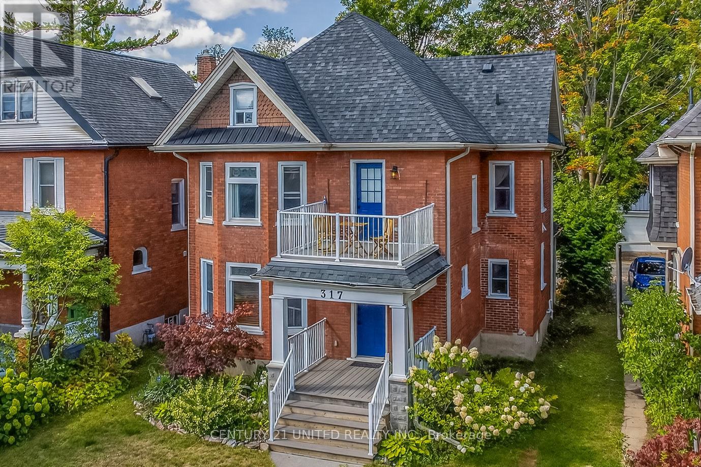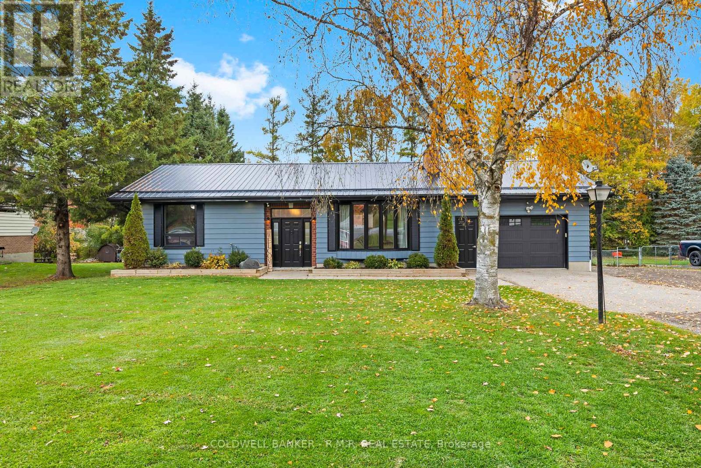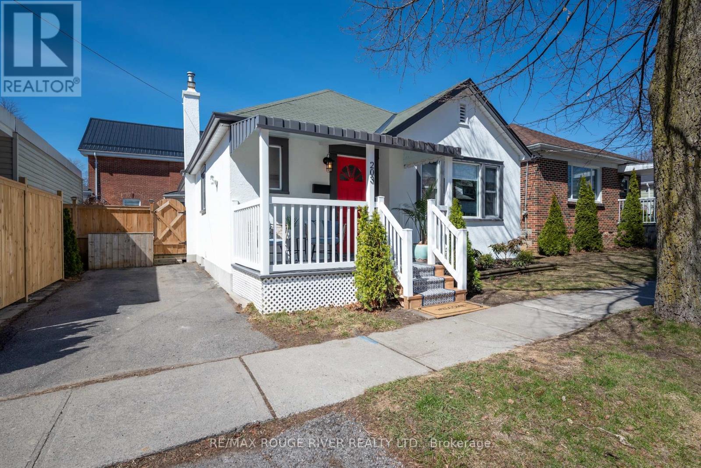- Houseful
- ON
- Prince Edward County Wellington Ward
- K0K
- 51 Cretney Dr
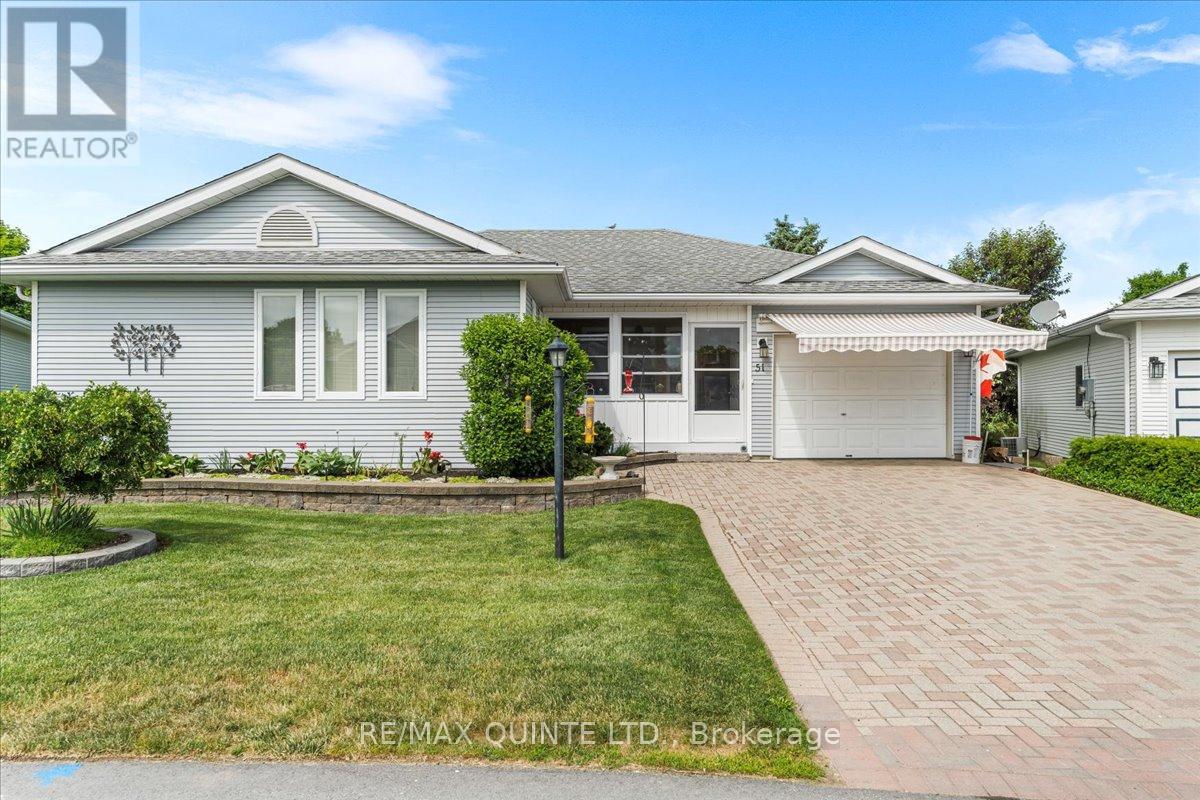
51 Cretney Dr
51 Cretney Dr
Highlights
Description
- Time on Houseful127 days
- Property typeSingle family
- StyleBungalow
- Median school Score
- Mortgage payment
Wellington On The Lake provides an adult lifestyle community combined with fantastic amenities and lovely homes. This property is a Land Lease and has been lovingly maintained by the current owner. This home has so much to offer including: 1-level living with 2 Bedrooms and 2 Bathrooms, updated hardwood flooring, enclosed front sunroom, 1 car garage, spacious kitchen/dining and living areas, stackable laundry set in pantry. The back yard is stunning with lots of privacy, beautiful gardens, covered deck, open deck area and pergola. Tidy interlock driveway with retractable awning gives shade on bright and sunny afternoons. Spend your days enjoying the amenities at your doorstep which include inground heated swimming pool, tennis/bocce ball courts, lawn bowling, horseshoes pitches, shuffleboard, woodworking shop, snooker room and many clubs to join. The Millennium Trail and golf course is within easy walking distance, and the village of Wellington offers many attractions. (id:63267)
Home overview
- Cooling Central air conditioning, air exchanger
- Heat source Natural gas
- Heat type Forced air
- Sewer/ septic Sanitary sewer
- # total stories 1
- # parking spaces 3
- Has garage (y/n) Yes
- # full baths 2
- # total bathrooms 2.0
- # of above grade bedrooms 2
- Subdivision Wellington ward
- Directions 1468590
- Lot desc Landscaped
- Lot size (acres) 0.0
- Listing # X12230672
- Property sub type Single family residence
- Status Active
- Bedroom 4.63m X 3.28m
Level: Main - Living room 7.43m X 3.69m
Level: Main - Bathroom 3.11m X 2.12m
Level: Main - Kitchen 4.38m X 3.48m
Level: Main - Dining room 3.61m X 3.59m
Level: Main - Bathroom 1.56m X 3.99m
Level: Main - Primary bedroom 5m X 3.28m
Level: Main
- Listing source url Https://www.realtor.ca/real-estate/28489193/51-cretney-drive-prince-edward-county-wellington-ward-wellington-ward
- Listing type identifier Idx

$-1,158
/ Month

