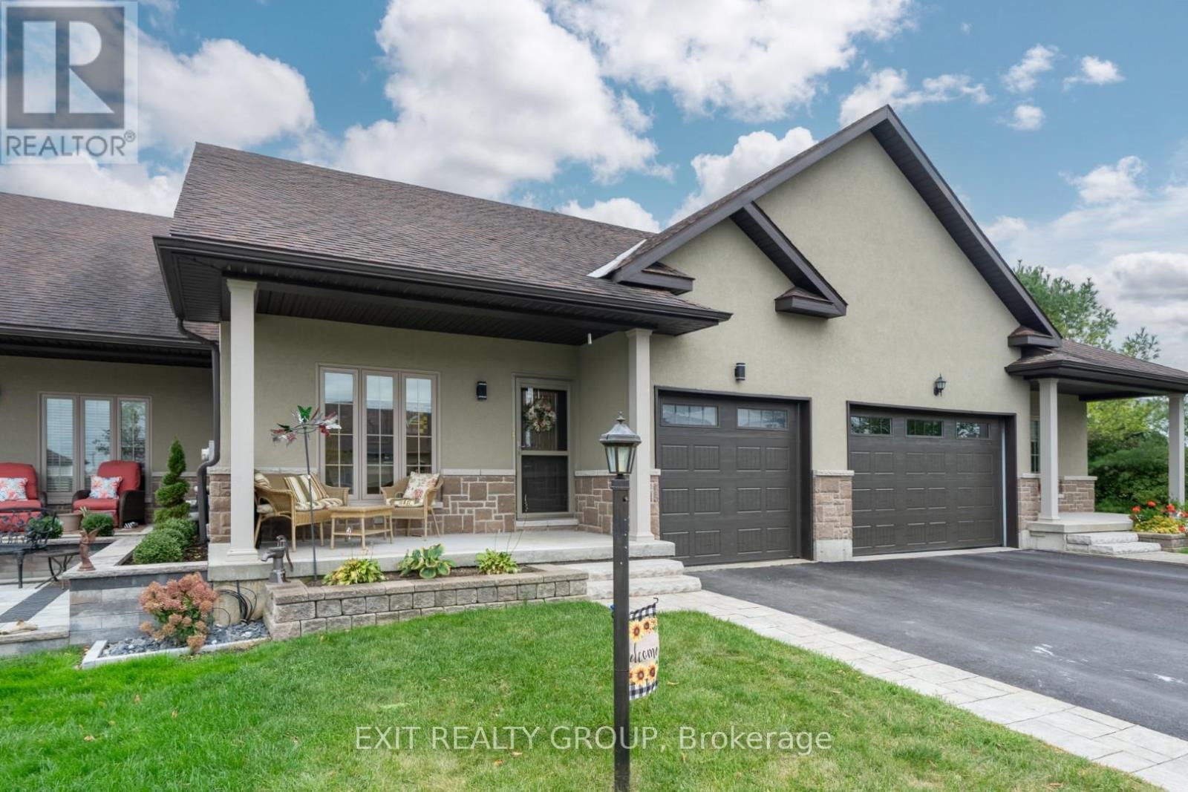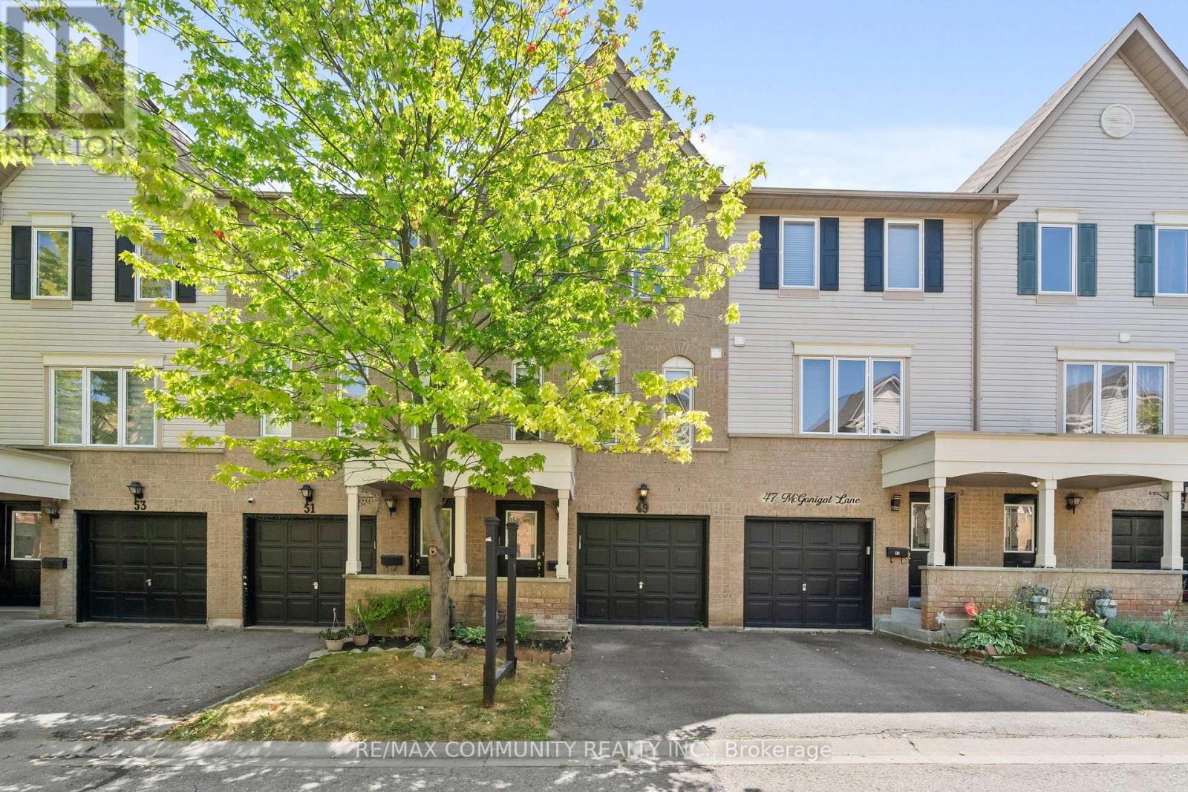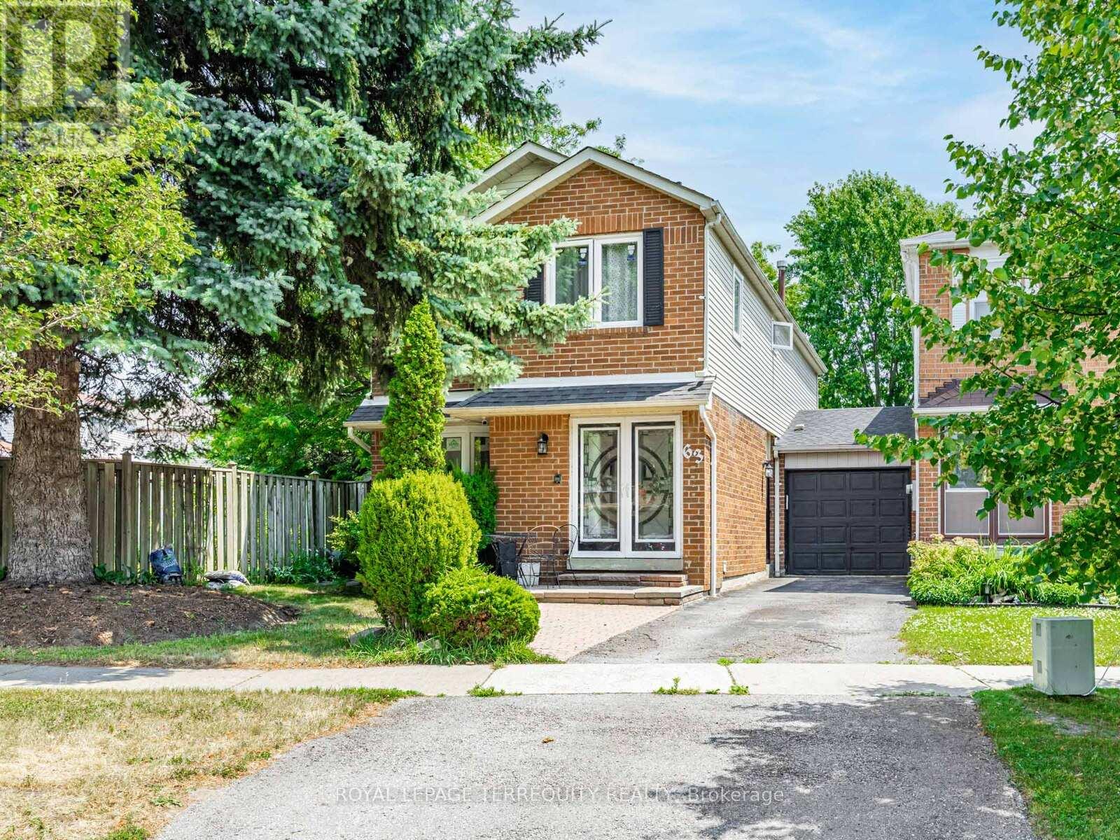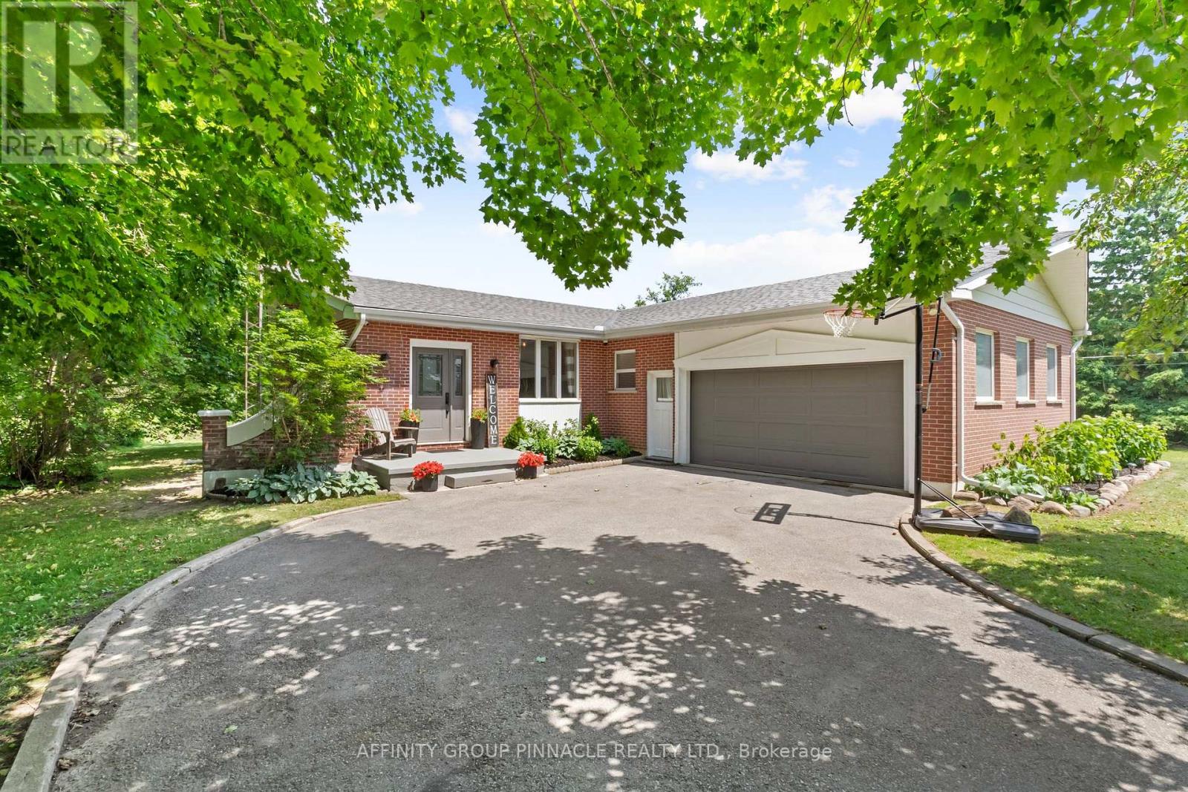- Houseful
- ON
- Prince Edward County Wellington Ward
- K0K
- 52 Aletha Dr

52 Aletha Dr
52 Aletha Dr
Highlights
Description
- Time on Houseful119 days
- Property typeSingle family
- StyleBungalow
- Median school Score
- Mortgage payment
EXIT TO THE COUNTY! Wellington on the Lake Freehold Adult Lifestyle community. This lovely, decorated Villa is turnkey, open concept with loads of upgrades, 9' ceiling, quartz countertops, under counter lighting. Primary bedroom with walk-through closet to a large ensuite. Upgraded flooring, molding, kitchen appliances. Basement has been almost completely finished for you with high ceilings and a bathroom. This unit backs onto a thick hedge grove, so you have plenty of privacy while you watch the wildlife come and go. Enjoy sitting on your front porch or your back deck and enjoy the lake breezes and the coming and going to your friendly neighbours. Enjoy the songs of the cardinals and chickadees that frequent your private backyard. This units fees include the removal of snow as well as your lawn maintenance. Your fees also grant you access to the inground heated pool, loads of outdoor activities and the clubhouse. Minutes off your doorstep youll find the Millennium Trail, golf course, award winning wineries, breweries, restaurants and beaches. Come EXIT to the County. (id:63267)
Home overview
- Cooling Central air conditioning, air exchanger, ventilation system
- Heat source Natural gas
- Heat type Forced air
- Sewer/ septic Sanitary sewer
- # total stories 1
- # parking spaces 4
- Has garage (y/n) Yes
- # full baths 2
- # half baths 1
- # total bathrooms 3.0
- # of above grade bedrooms 2
- Community features Community centre
- Subdivision Wellington ward
- Lot desc Lawn sprinkler
- Lot size (acres) 0.0
- Listing # X12242863
- Property sub type Single family residence
- Status Active
- Recreational room / games room 5.12m X 7.34m
Level: Basement - Utility 3.9m X 2.89m
Level: Basement - 2nd bedroom 6.52m X 3.58m
Level: Basement - Other 4.2m X 5.17m
Level: Basement - Primary bedroom 3.65m X 3.69m
Level: Ground - Living room 3.2m X 4.18m
Level: Ground - Kitchen 3.41m X 3.97m
Level: Ground - Dining room 3.13m X 2.41m
Level: Ground - Family room 4.15m X 4.32m
Level: Ground
- Listing source url Https://www.realtor.ca/real-estate/28515337/52-aletha-drive-prince-edward-county-wellington-ward-wellington-ward
- Listing type identifier Idx

$-1,031
/ Month












