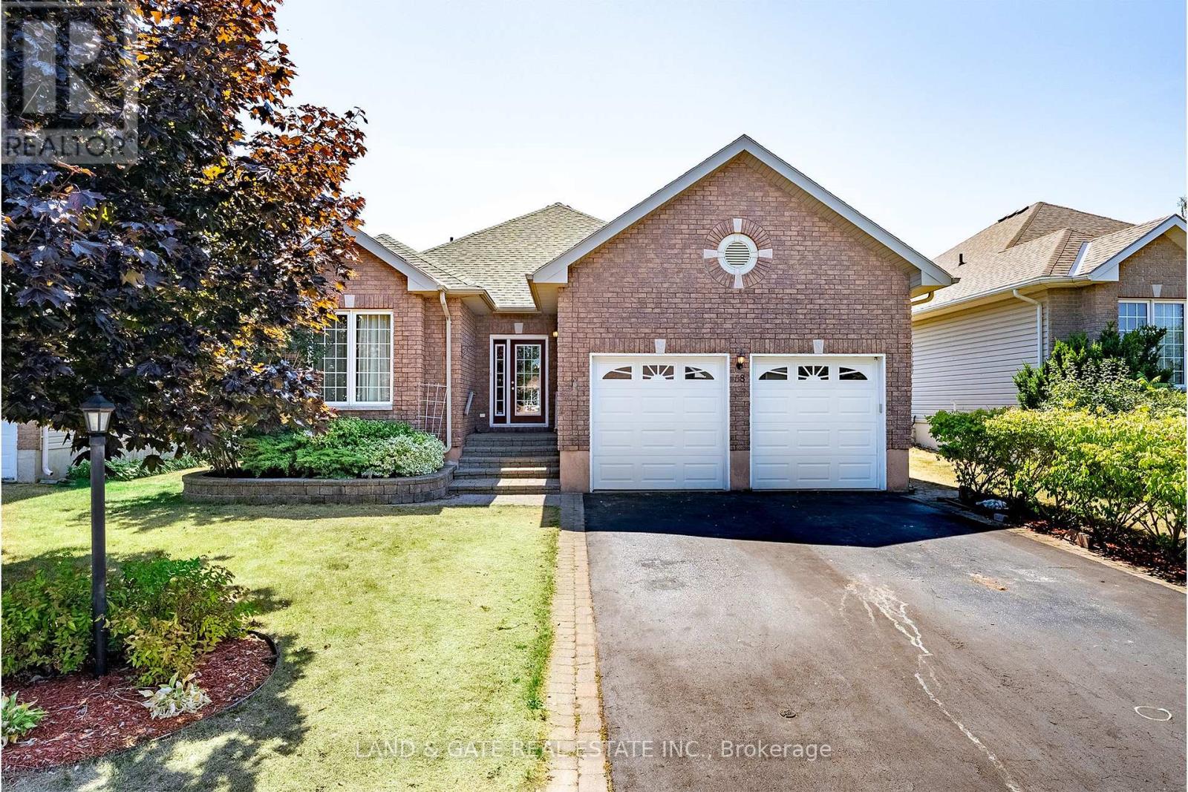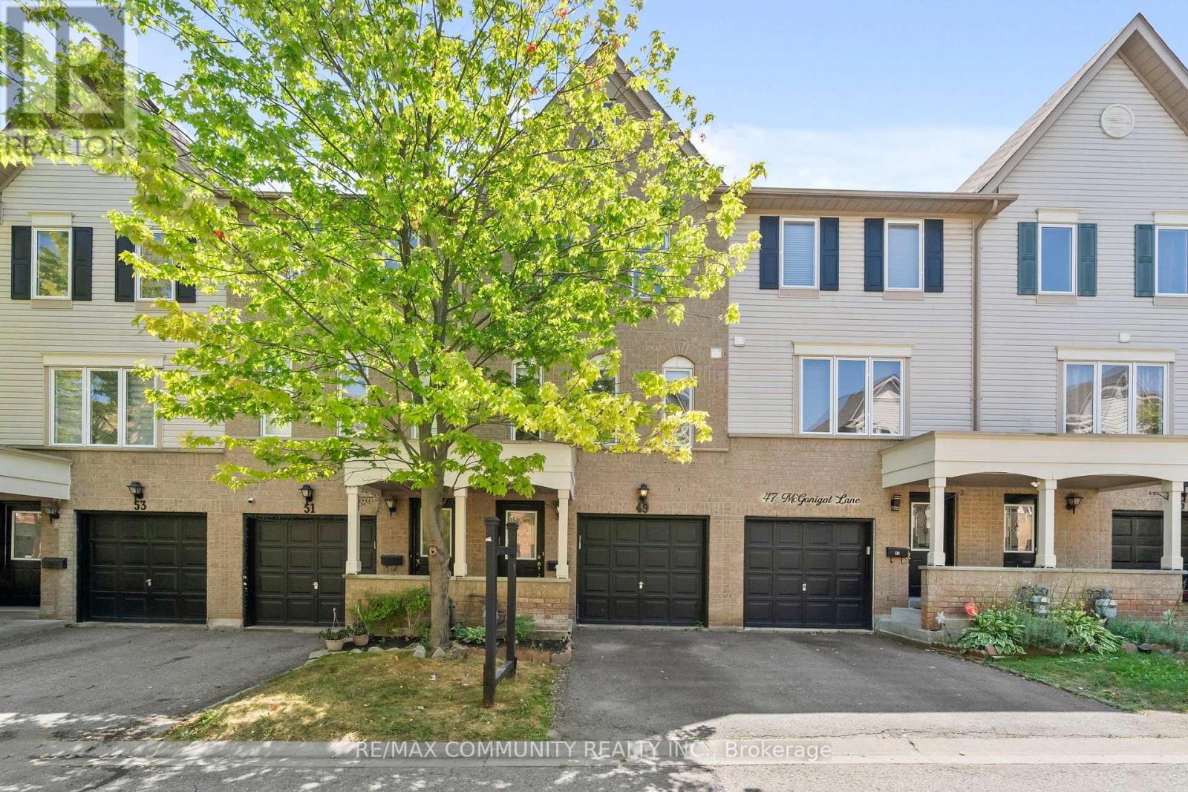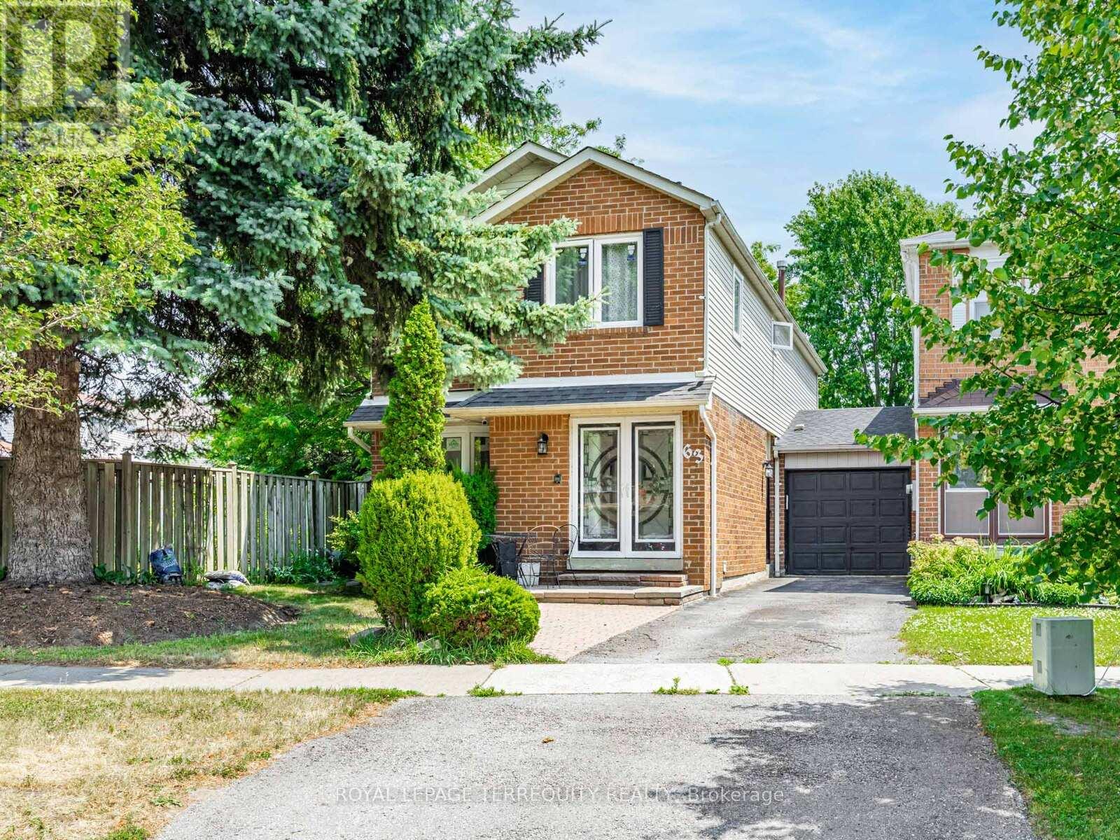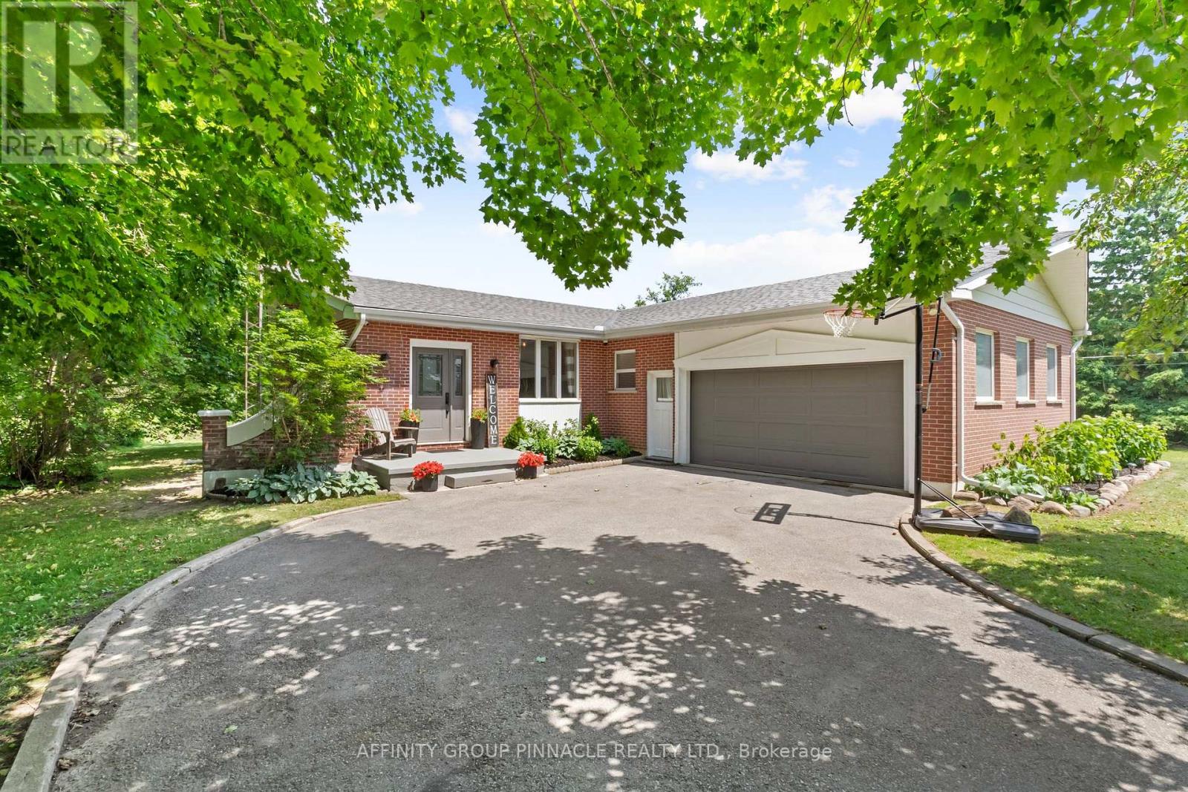- Houseful
- ON
- Prince Edward County Wellington Ward
- K0K
- 58 Elmdale Dr

58 Elmdale Dr
58 Elmdale Dr
Highlights
Description
- Time on Houseful67 days
- Property typeSingle family
- StyleBungalow
- Median school Score
- Mortgage payment
Welcome home to Wellington on the Lake! We are nestled on the Freehold side of this amazing community in the popular Wentworth Model! This 2 bed, 3 bath bungalow 1601sq ft (as per MPAC) home is finished top to bottom! Situated on a 52.56 ft x 131.34 ft lot (as per Geo) with a double car garage, all you need to do is move in an enjoy all the wonderful amenities this community has to offer. With an open concept layout, this home has been in the same family since it was built. Check out this incredible brand-new kitchen with ample cupboard and drawer space, Dekton counters, some glass cabinetry, pantry and backsplash. The breakfast room open to the kitchen features a walk out to the composite deck and features an electric awning for those hot summer days! This amazing kitchen overlooks the large family room with hardwood floors, gas fireplace with custom built hearth. Nice sized dining area with hardwood floors along with b/I shelving. Huge master suite with large w/I closet, 5pc ensuite and hardwood floors. Walk down to the finished lower level with additional b/i cabinetry, 2pc bath, extra room that could easily be used as a media/games room (awaiting your finishing touches). This home features a main floor laundry/mud room along with garage access. Double car garage has two extra storage lofts and is partially insulated. Wellington on the Lake community boasts several activities that members can enjoy, from a swimming pool, tennis courts, shuffleboard, lawn bowling, fitness center and rec center. The monthly common fee on the freehold side is $211.69 and that also includes garbage removal, recycling, rec center, road maintenance, snow removal and sanding on all the roads and common areas. The town of Wellington features additional attractions such as Millennium Trail, Wellington Beach, lovely shops, dining along with wineries. (id:63267)
Home overview
- Cooling Central air conditioning
- Heat source Natural gas
- Heat type Forced air
- Sewer/ septic Sanitary sewer
- # total stories 1
- # parking spaces 6
- Has garage (y/n) Yes
- # full baths 2
- # half baths 1
- # total bathrooms 3.0
- # of above grade bedrooms 2
- Subdivision Wellington ward
- View Lake view
- Directions 2174713
- Lot size (acres) 0.0
- Listing # X12345962
- Property sub type Single family residence
- Status Active
- Recreational room / games room 7.06m X 5.51m
Level: Lower - Workshop 8.2m X 5m
Level: Lower - Primary bedroom 4.26m X 4.49m
Level: Main - 2nd bedroom 3.58m X 3.27m
Level: Main - Living room 5.56m X 3.93m
Level: Main - Kitchen 4.85m X 2.69m
Level: Main - Dining room 3.2m X 3.32m
Level: Main - Eating area 2.69m X 2.71m
Level: Main - Laundry 2.41m X 2.18m
Level: Main
- Listing source url Https://www.realtor.ca/real-estate/28736570/58-elmdale-drive-prince-edward-county-wellington-ward-wellington-ward
- Listing type identifier Idx

$-1,438
/ Month












