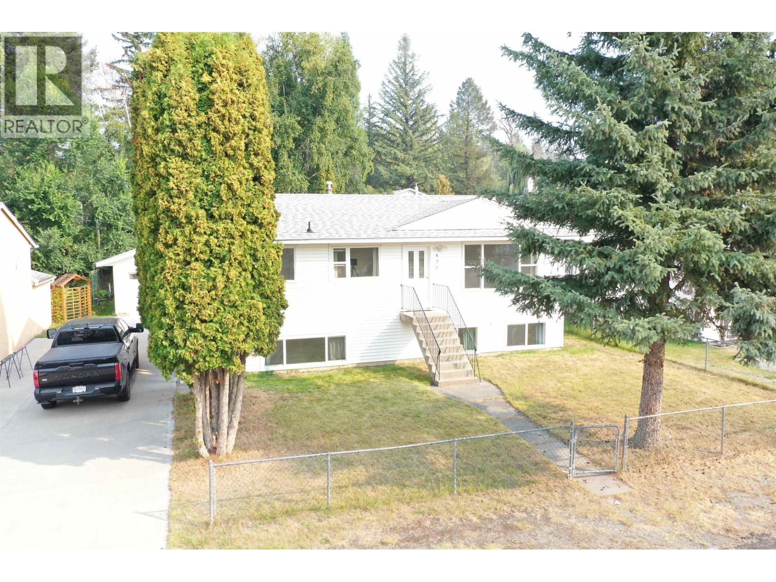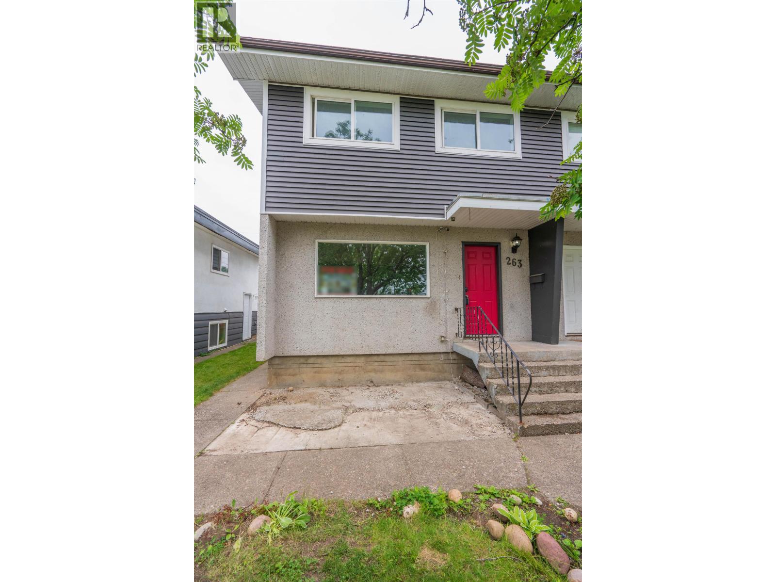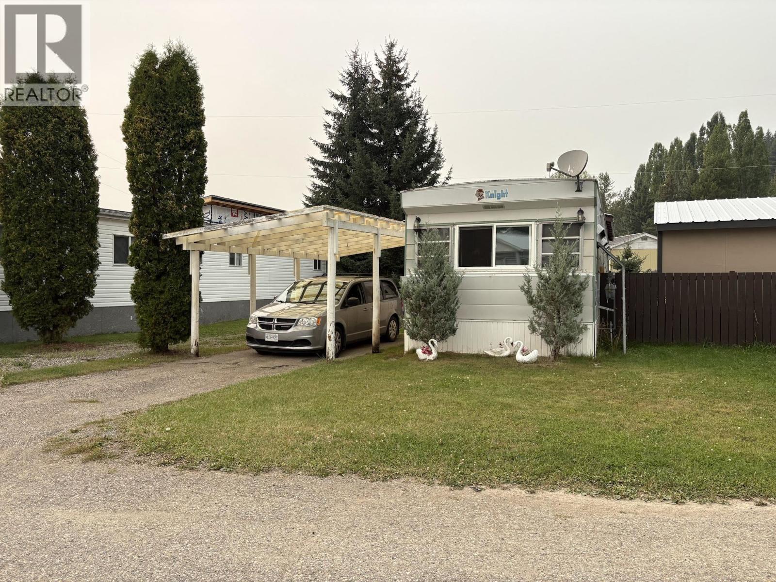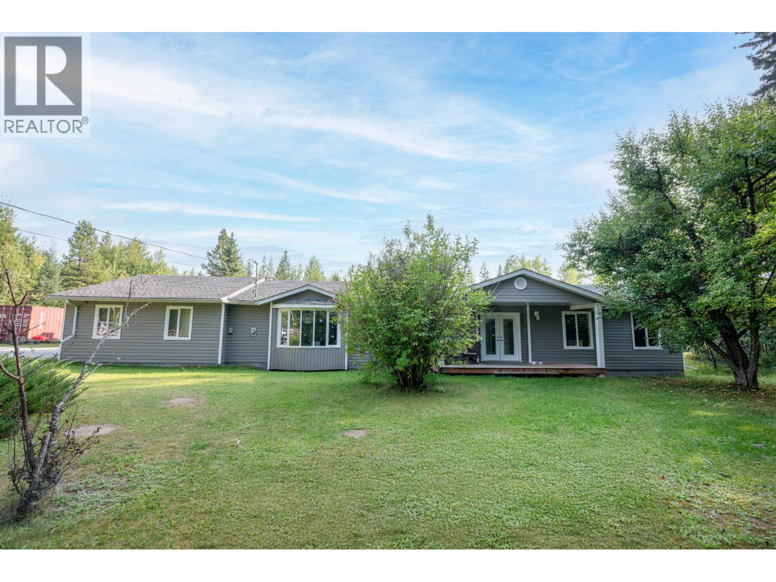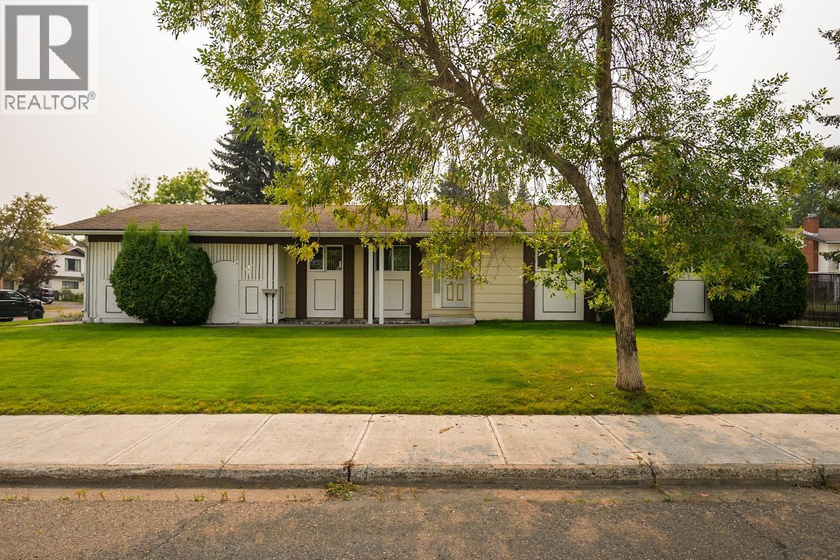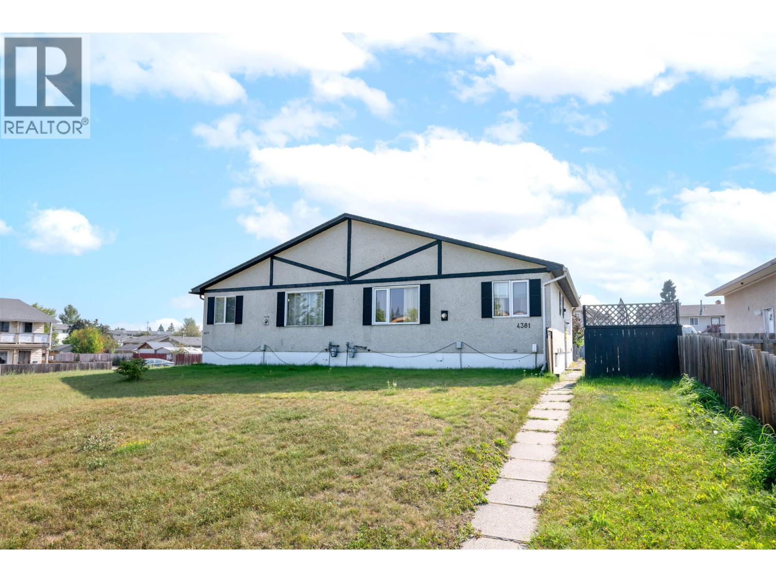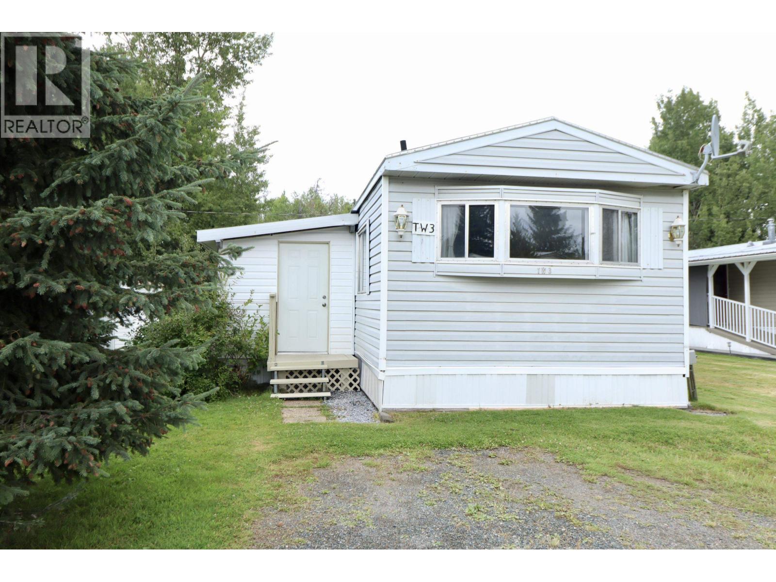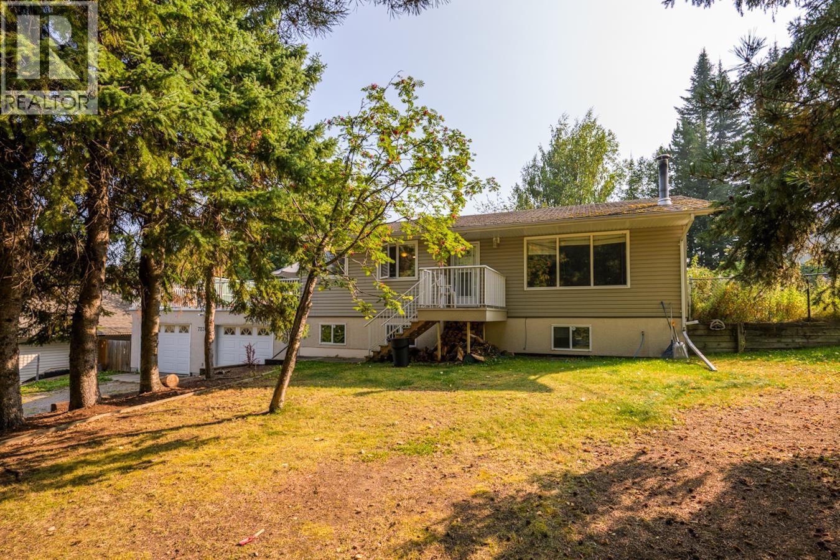- Houseful
- BC
- Prince George
- Haldi
- 10207 Haldi Rd
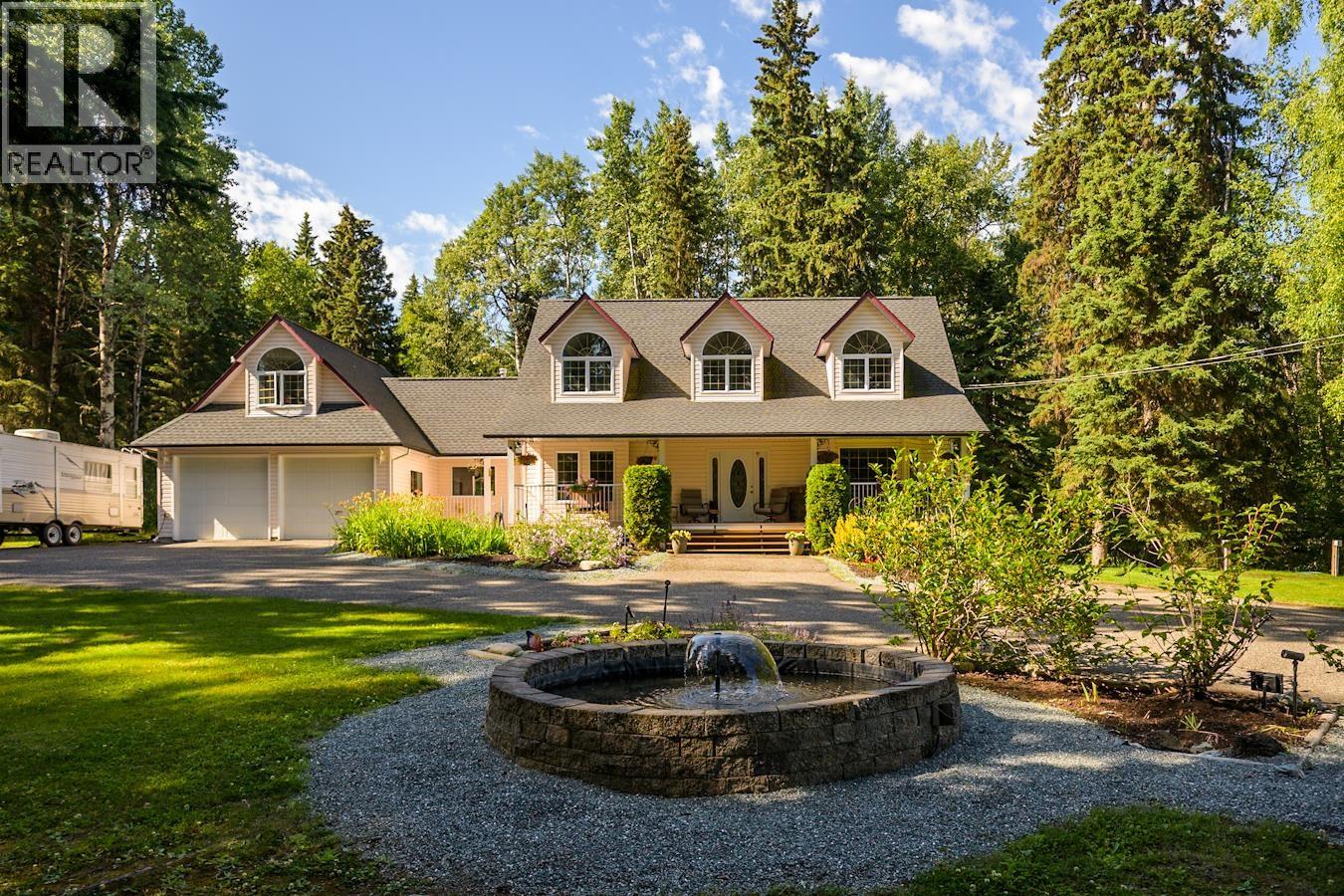
10207 Haldi Rd
10207 Haldi Rd
Highlights
Description
- Home value ($/Sqft)$322/Sqft
- Time on Houseful32 days
- Property typeSingle family
- Neighbourhood
- Lot size5.01 Acres
- Year built1995
- Garage spaces2
- Mortgage payment
* PREC - Personal Real Estate Corporation. Set on a peaceful and private 5-acre lot surrounded by beautiful trees and lush landscaping, this charming 2-storey home offers 4 bedrooms and 3 bathrooms, perfect for family living. Inside, enjoy a thoughtfully designed layout featuring formal living and dining rooms, ideal for entertaining. The unfinished basement provides endless potential for customization. Excellent updates including a brand new septic June (2025), furnace and HWT (2021) and roof (2018). A double attached garage, detached carport, and shed offer plenty of storage and parking. Whether relaxing on the porch or enjoying the natural setting, this property is a rare blend of comfort, space, and privacy just minutes from town. Haldi is a great family friendly neighbourhood that even has their own BBQ party. Get in today! (id:63267)
Home overview
- Heat source Natural gas
- Heat type Forced air
- # total stories 3
- Roof Conventional
- # garage spaces 2
- Has garage (y/n) Yes
- # full baths 3
- # total bathrooms 3.0
- # of above grade bedrooms 4
- Directions 1576131
- Lot dimensions 5.01
- Lot size (acres) 5.01
- Building size 2550
- Listing # R3033919
- Property sub type Single family residence
- Status Active
- 4th bedroom 6.172m X 3.988m
Level: Above - Primary bedroom 4.623m X 3.683m
Level: Above - 3rd bedroom 4.902m X 3.277m
Level: Above - 2nd bedroom 3.683m X 2.972m
Level: Above - Living room 4.724m X 4.648m
Level: Main - Dining room 3.988m X 3.378m
Level: Main - Eating area 3.683m X 3.048m
Level: Main - Kitchen 3.861m X 3.759m
Level: Main - Foyer 2.87m X 3.683m
Level: Main - Family room 5.385m X 3.861m
Level: Main - Laundry 4.013m X 1.549m
Level: Main
- Listing source url Https://www.realtor.ca/real-estate/28693320/10207-haldi-road-prince-george
- Listing type identifier Idx

$-2,186
/ Month





