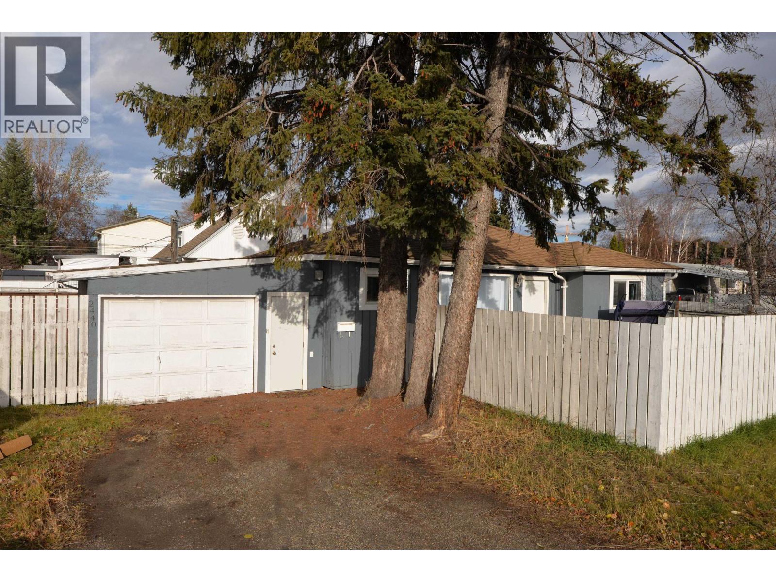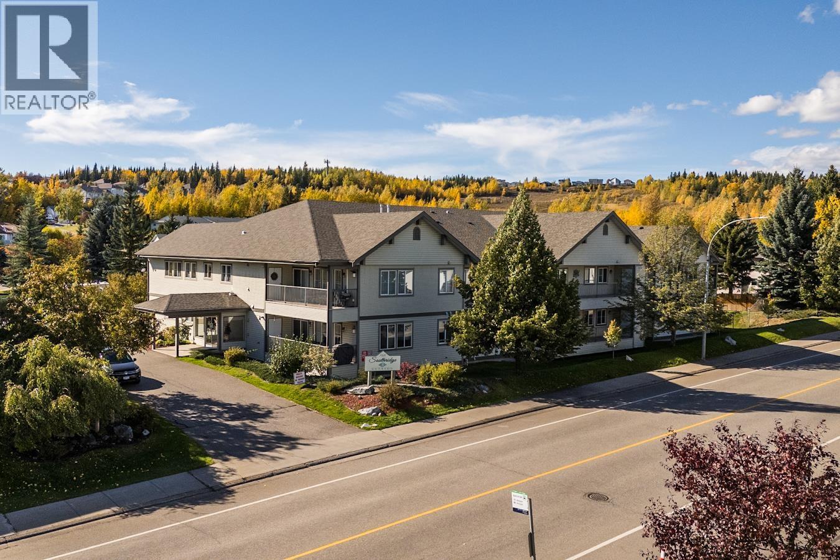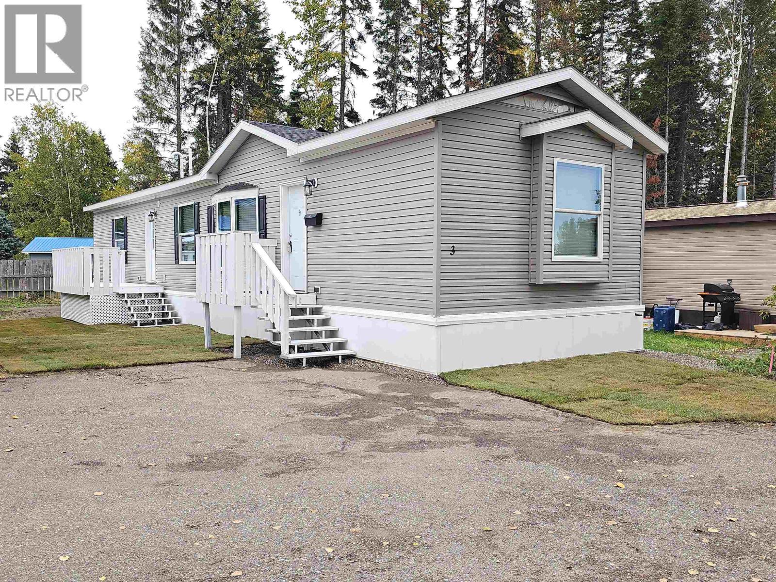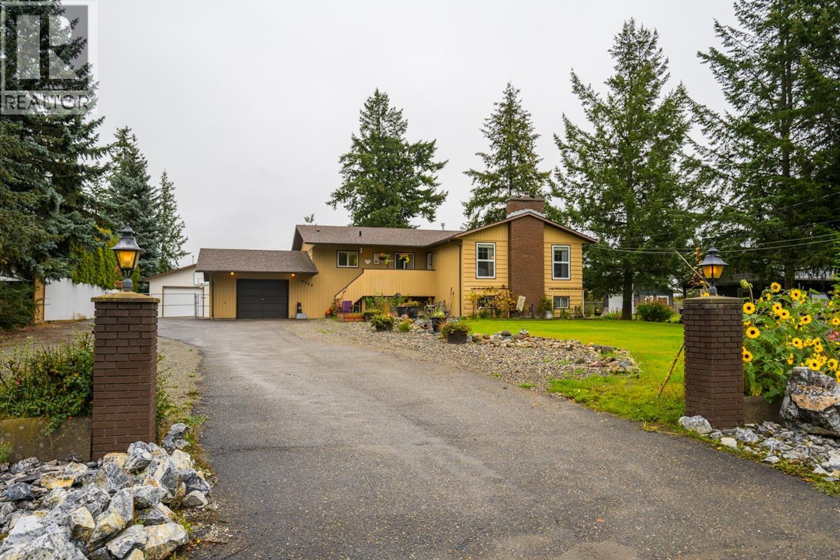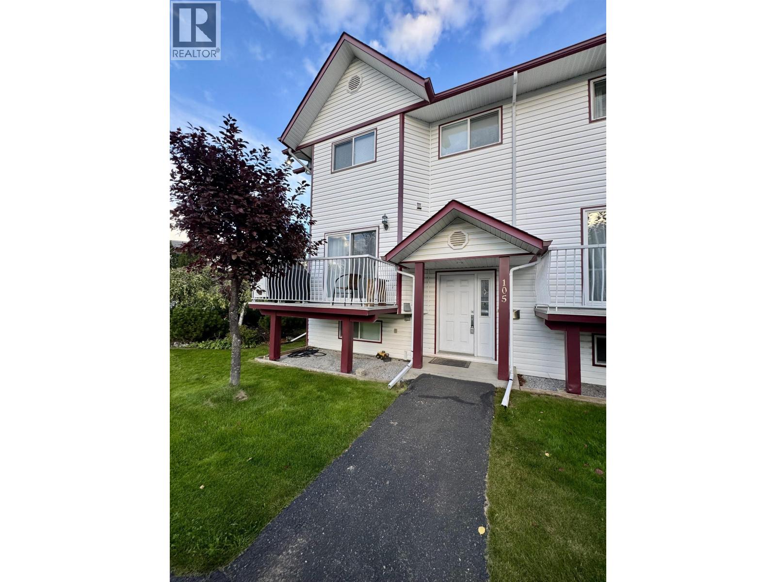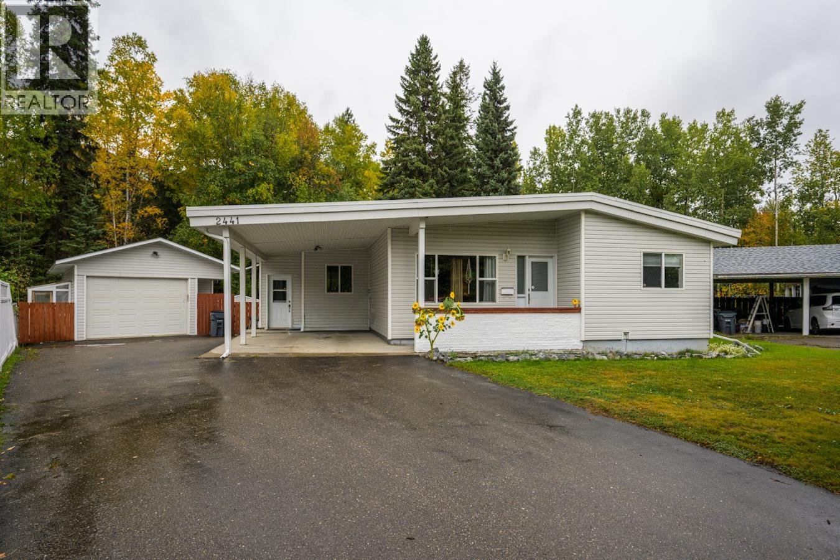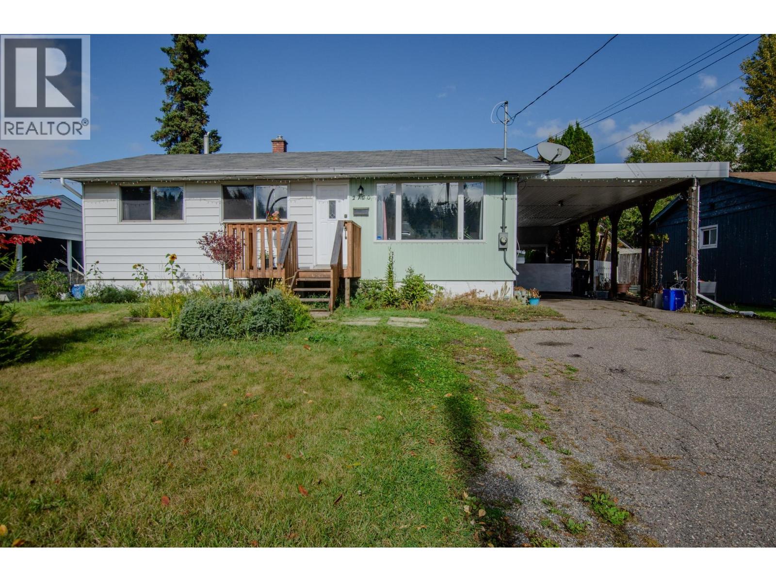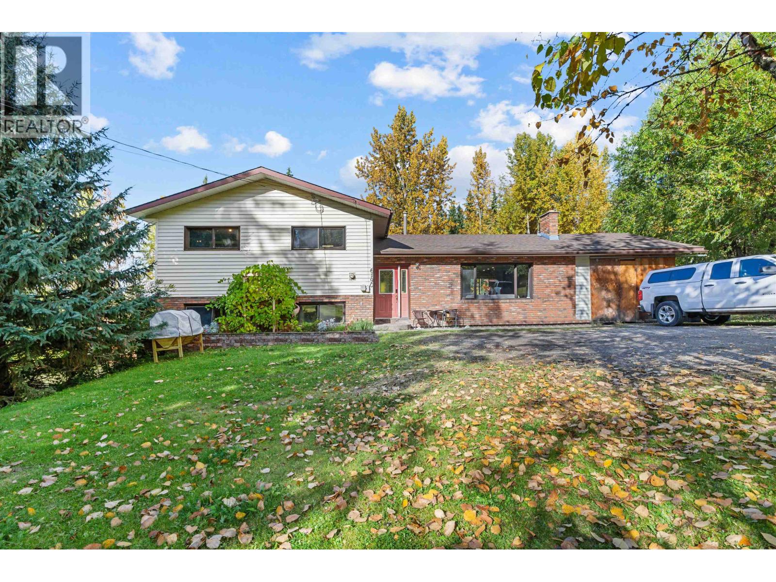- Houseful
- BC
- Prince George
- Foothills
- 1051 Nelson Cres
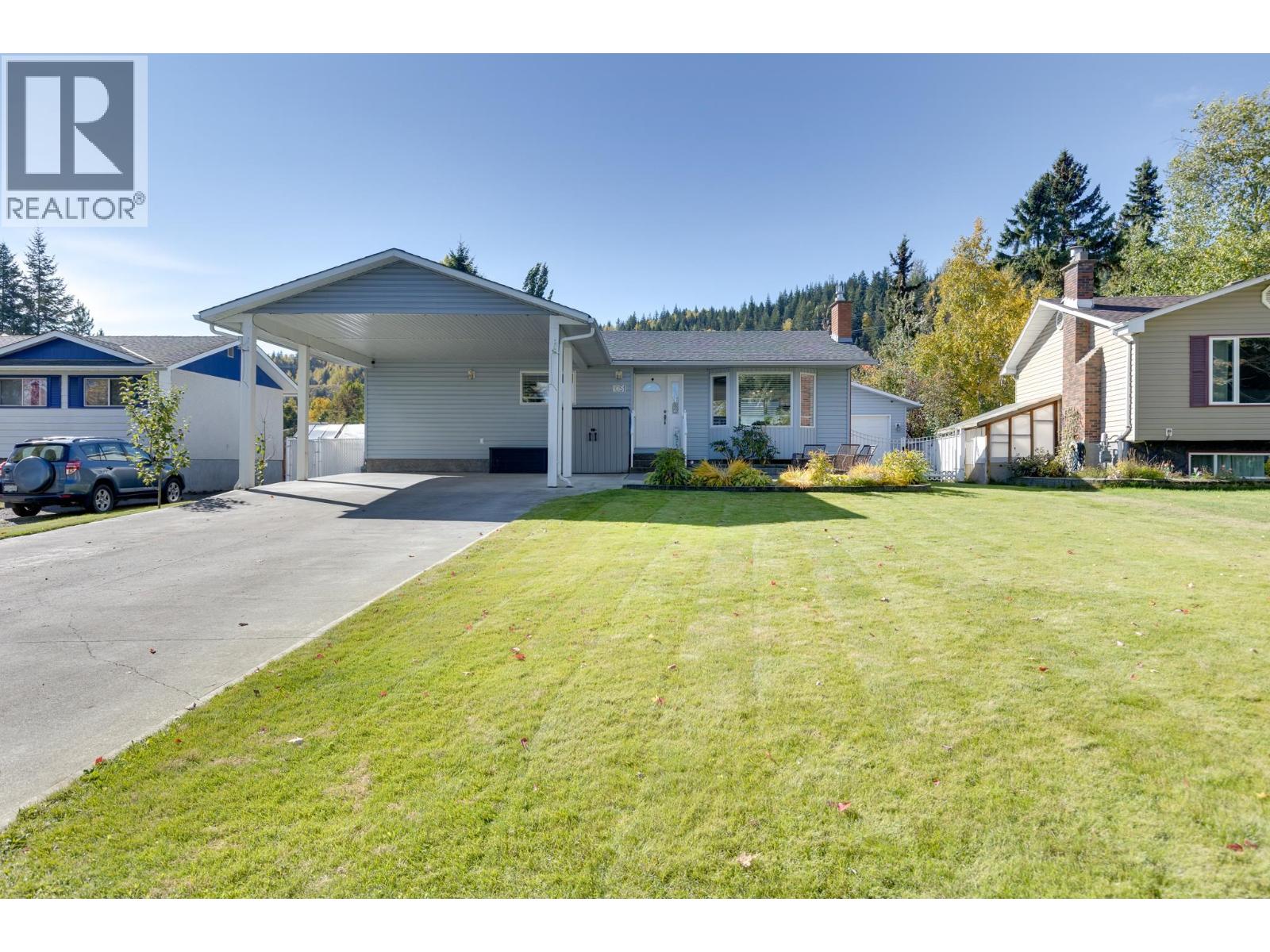
Highlights
This home is
6%
Time on Houseful
2 hours
School rated
5.2/10
Prince George
1.41%
Description
- Home value ($/Sqft)$240/Sqft
- Time on Housefulnew 2 hours
- Property typeSingle family
- Neighbourhood
- Median school Score
- Year built1973
- Garage spaces2
- Mortgage payment
* PREC - Personal Real Estate Corporation. This amazing home boasts so many practical features. The 3 bedroom 1 bath upstairs has been tastefully updated with beautiful vinyl plank in the main living areas, cozy gas fireplace, functional kitchen and is flooded with natural light. Main bath has heated tile floors. The 1 bedroom 1 bath basement is perfectly laid out for a busy family with cozy rec room, tons of storage, functional outside entry and boot room. Out side the fully fenced yard has great kids play space, front and rear patios, 20'x22' detached garage with radiant heater, gated back yard access and an 11' tall double carport, full irrigation system. (id:63267)
Home overview
Amenities / Utilities
- Heat source Natural gas
- Heat type Forced air
Exterior
- # total stories 2
- Roof Conventional
- # garage spaces 2
- Has garage (y/n) Yes
Interior
- # full baths 2
- # total bathrooms 2.0
- # of above grade bedrooms 4
- Has fireplace (y/n) Yes
Lot/ Land Details
- Lot dimensions 6836
Overview
- Lot size (acres) 0.1606203
- Building size 2200
- Listing # R3054945
- Property sub type Single family residence
- Status Active
Rooms Information
metric
- Laundry 3.353m X 1.854m
Level: Basement - 4th bedroom 3.861m X 2.667m
Level: Basement - Recreational room / games room 5.969m X 3.251m
Level: Basement - Storage 3.353m X 2.438m
Level: Basement - Kitchen 3.962m X 2.743m
Level: Main - Dining room 2.743m X 2.743m
Level: Main - 3rd bedroom 2.896m X 2.743m
Level: Main - Primary bedroom 3.785m X 3.353m
Level: Main - Living room 5.994m X 4.191m
Level: Main - 2nd bedroom 3.353m X 3.048m
Level: Main
SOA_HOUSEKEEPING_ATTRS
- Listing source url Https://www.realtor.ca/real-estate/28944898/1051-nelson-crescent-prince-george
- Listing type identifier Idx
The Home Overview listing data and Property Description above are provided by the Canadian Real Estate Association (CREA). All other information is provided by Houseful and its affiliates.

Lock your rate with RBC pre-approval
Mortgage rate is for illustrative purposes only. Please check RBC.com/mortgages for the current mortgage rates
$-1,411
/ Month25 Years fixed, 20% down payment, % interest
$
$
$
%
$
%

Schedule a viewing
No obligation or purchase necessary, cancel at any time
Nearby Homes
Real estate & homes for sale nearby

