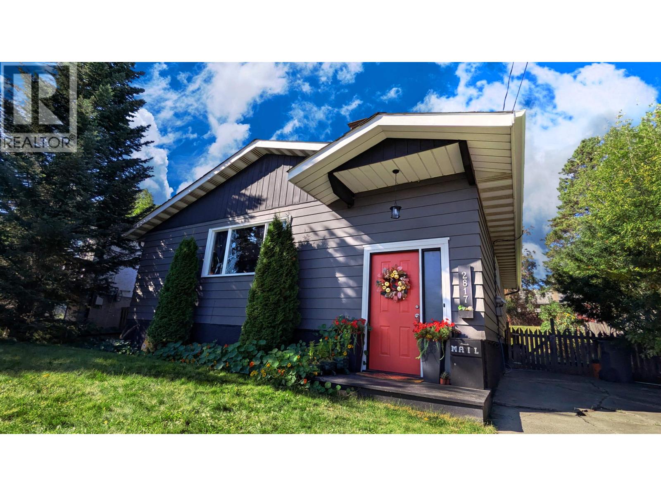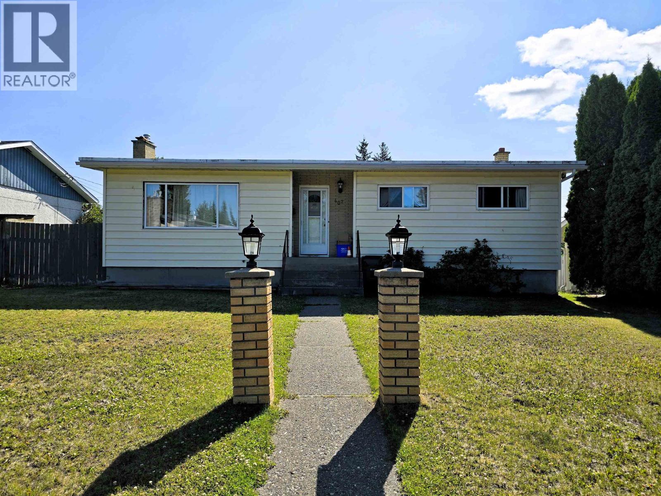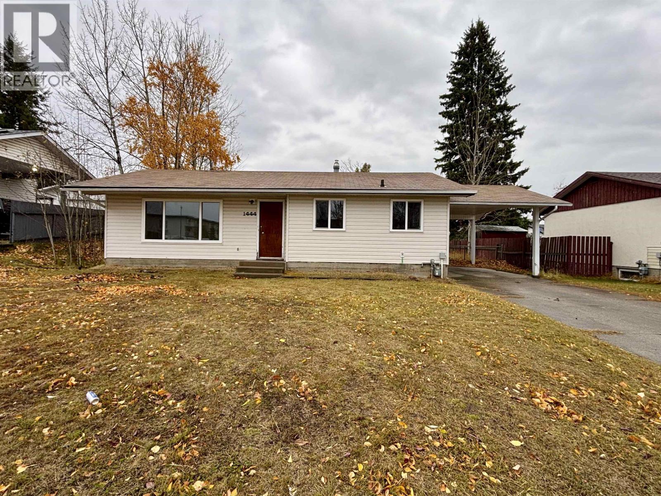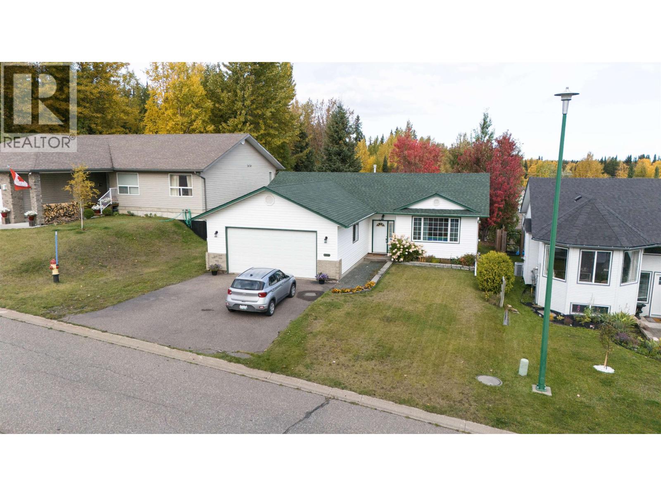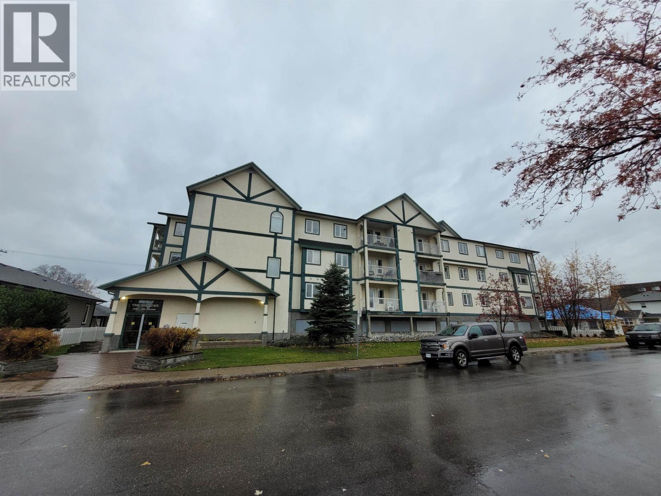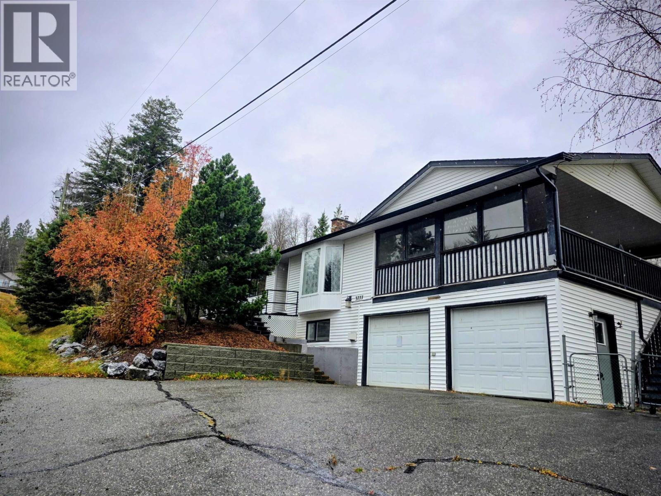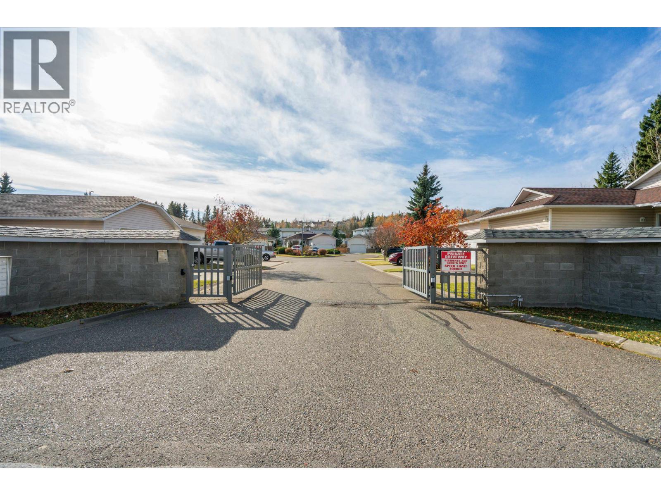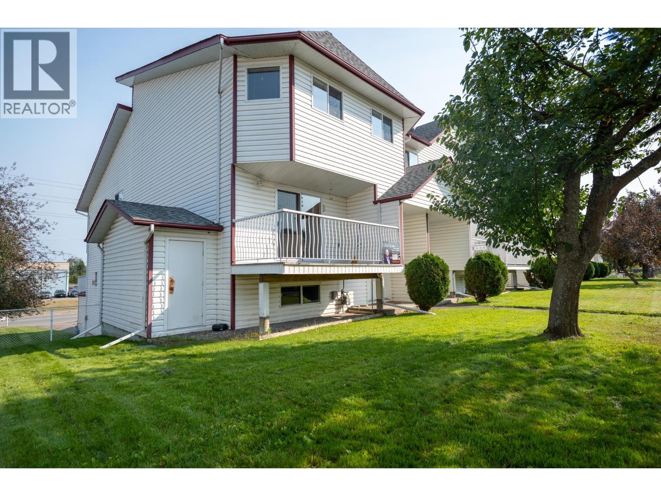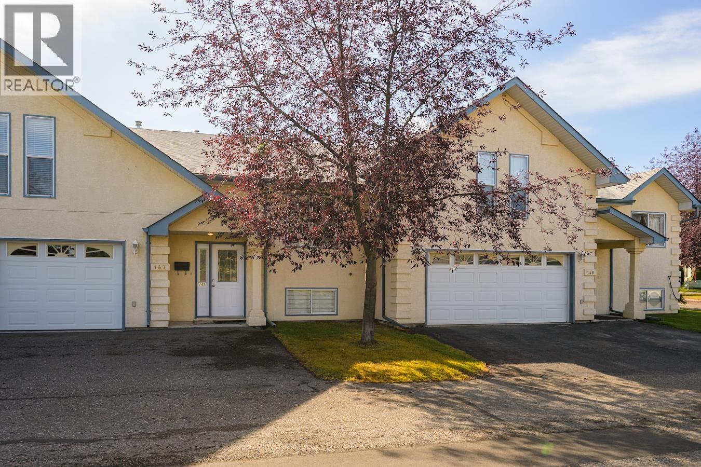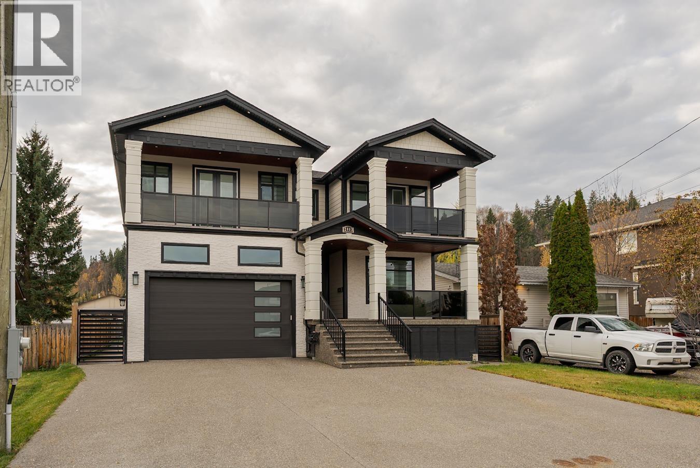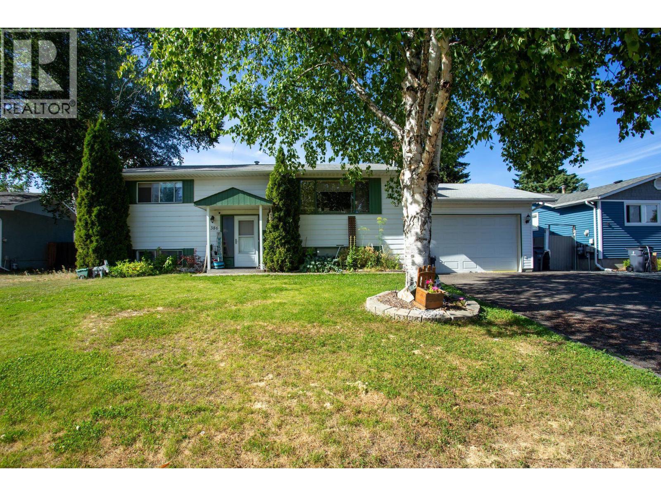- Houseful
- BC
- Prince George
- East Central Fort George
- 1055 Freeman St
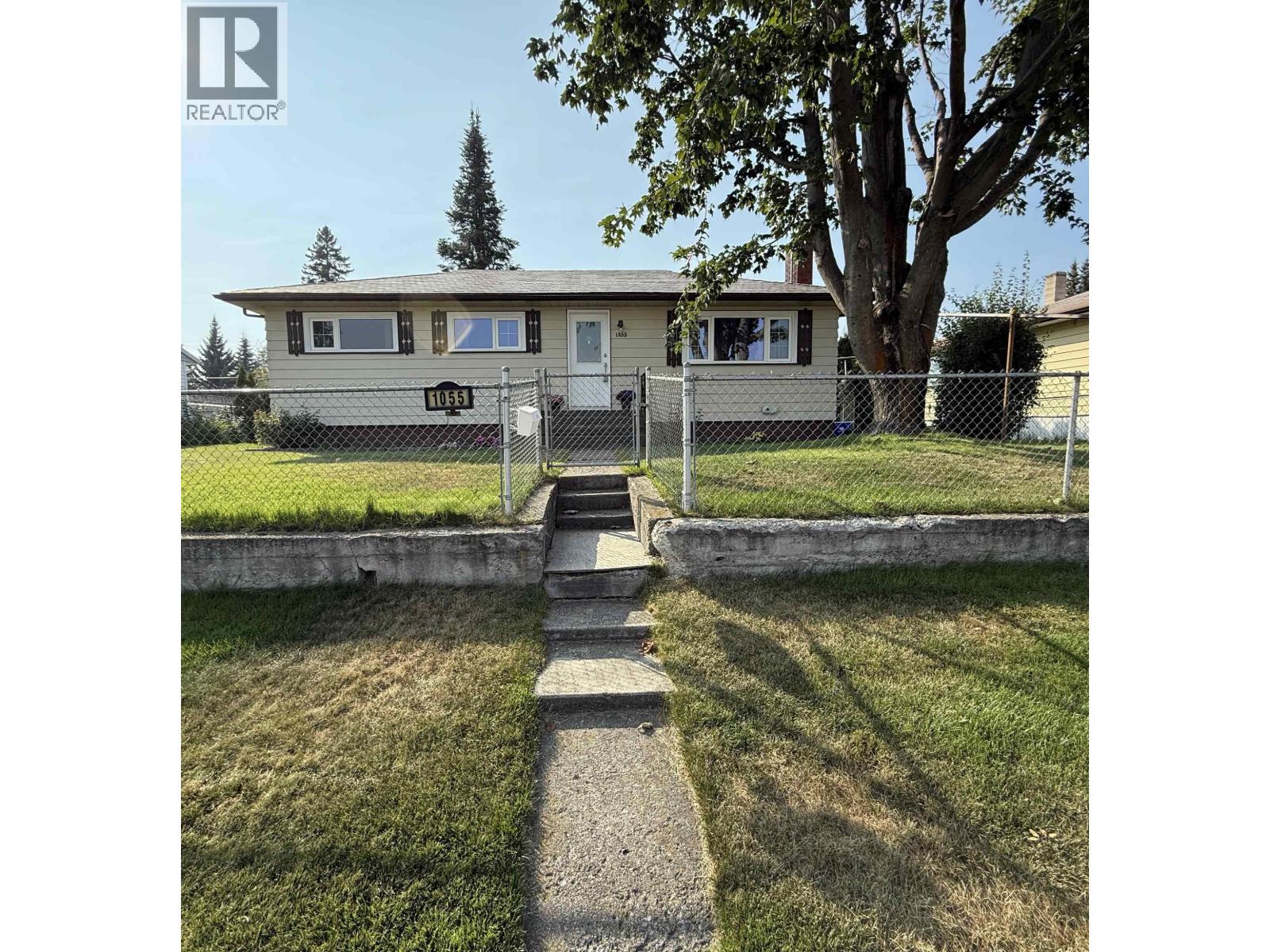
Highlights
Description
- Home value ($/Sqft)$236/Sqft
- Time on Houseful45 days
- Property typeSingle family
- Neighbourhood
- Median school Score
- Year built1956
- Mortgage payment
The pride in ownership is evident throughout this property. The main floor features refinished oak hardwood floors w/ inlays, 3 beds, kitchen, living/dining room and 4pc bath. The updated kitchen has solid wood & soft-close cabinets. The basement could easily be suited, and features a laundry room, 2pc bath (easy to make 3pc), large family room & 2 good sized bedrooms. The fully fenced large and beautifully maintained backyard leads to a bonus detached garage, with lane access. New furnace and hot water tank in 2020. This centrally located home is close to schools (St Mary's, Harwin Elementary and Duchess Park), the hospital, medical buildings, bus stops, parks, and shopping. You will surely appreciate everything this well cared for home has to offer. (id:63267)
Home overview
- Heat source Natural gas
- Heat type Forced air
- # total stories 2
- Roof Conventional
- Has garage (y/n) Yes
- # full baths 2
- # total bathrooms 2.0
- # of above grade bedrooms 5
- Has fireplace (y/n) Yes
- Lot dimensions 9000
- Lot size (acres) 0.21146616
- Listing # R3045898
- Property sub type Single family residence
- Status Active
- Laundry 2.057m X 3.683m
Level: Basement - 5th bedroom 3.429m X 3.2m
Level: Basement - Workshop 2.438m X 2.159m
Level: Basement - Recreational room / games room 5.893m X 3.175m
Level: Basement - 4th bedroom 3.226m X 3.429m
Level: Basement - Dining room 2.896m X 2.489m
Level: Main - 2nd bedroom 2.54m X 2.616m
Level: Main - 3rd bedroom 2.489m X 3.073m
Level: Main - Eating area 2.134m X 2.032m
Level: Main - Living room 5.918m X 3.048m
Level: Main - Kitchen 2.438m X 2.769m
Level: Main - Primary bedroom 3.251m X 3.073m
Level: Main
- Listing source url Https://www.realtor.ca/real-estate/28838955/1055-freeman-street-prince-george
- Listing type identifier Idx

$-1,146
/ Month

