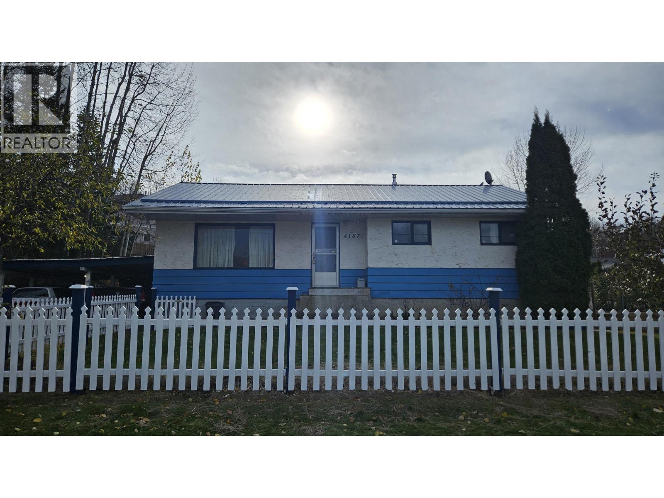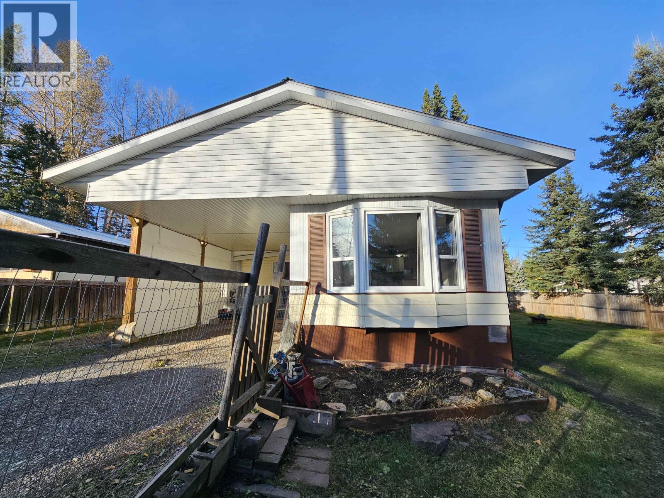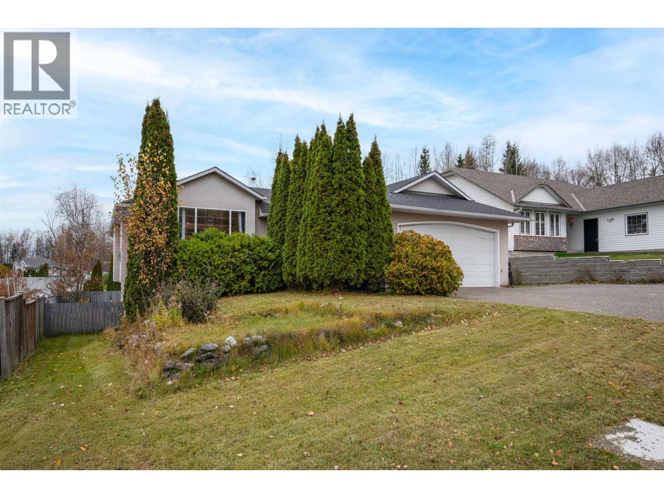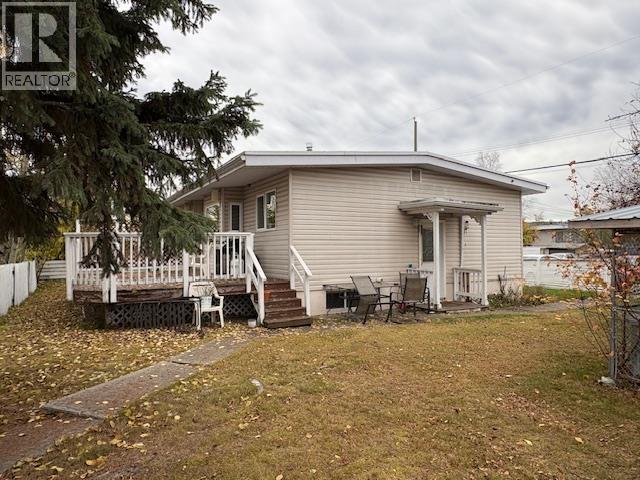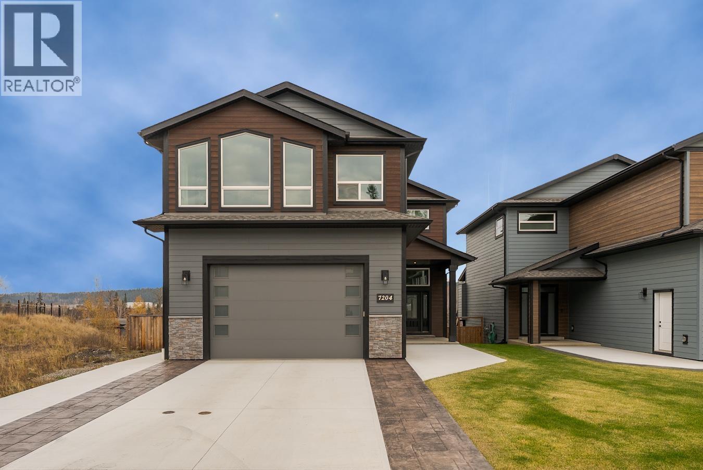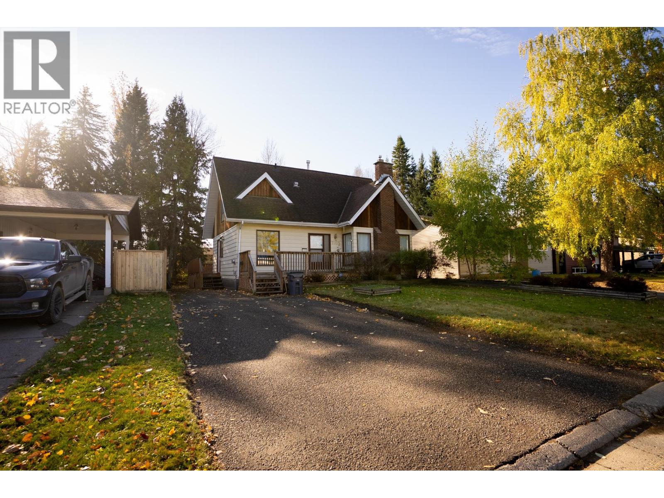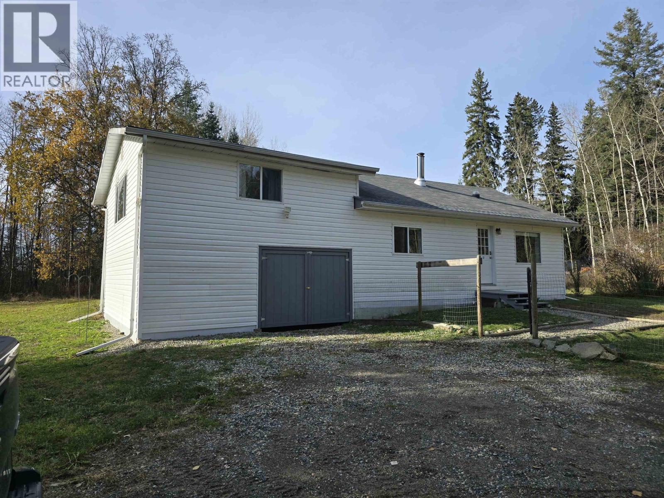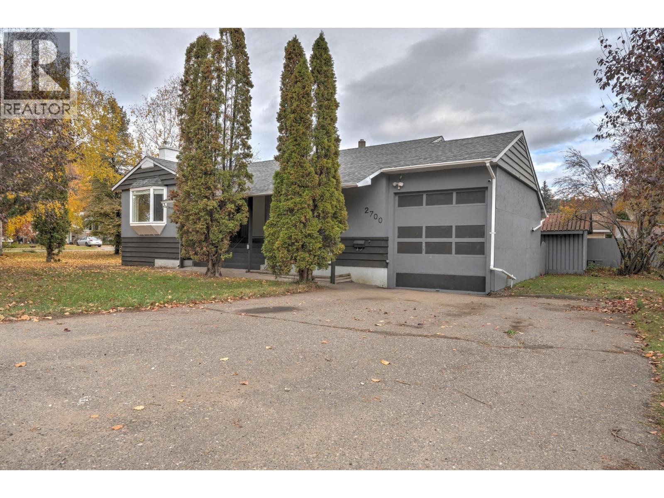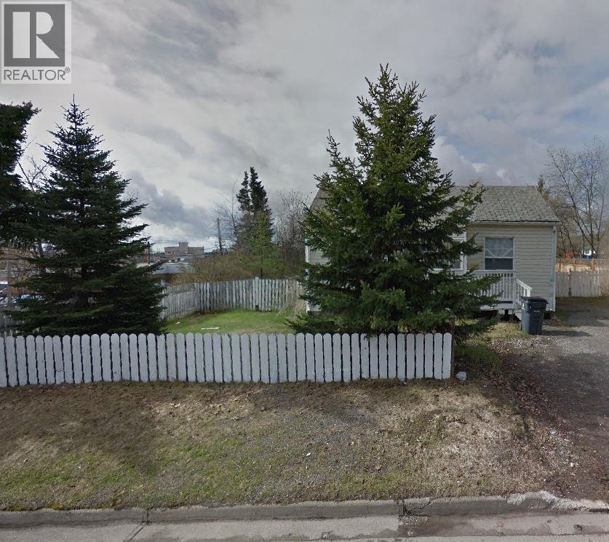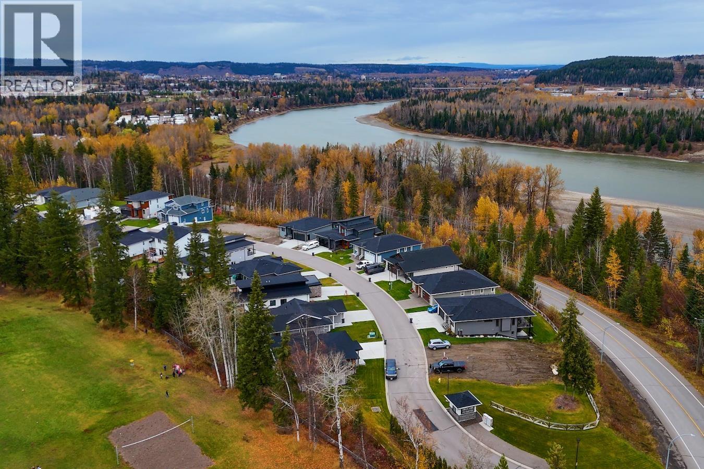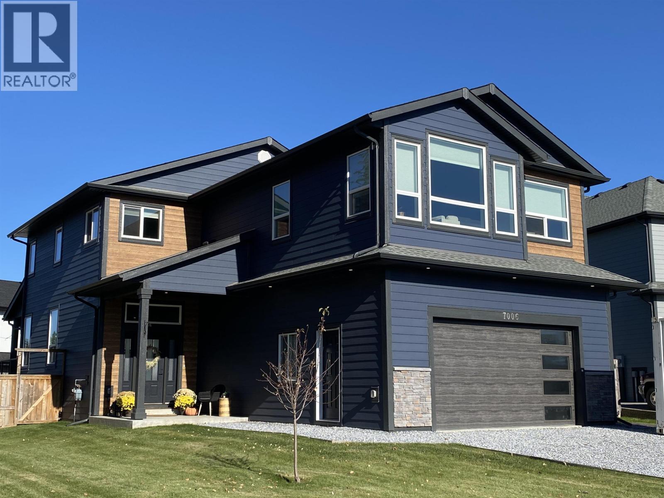- Houseful
- BC
- Prince George
- V2N
- 10888 Lolland Cres
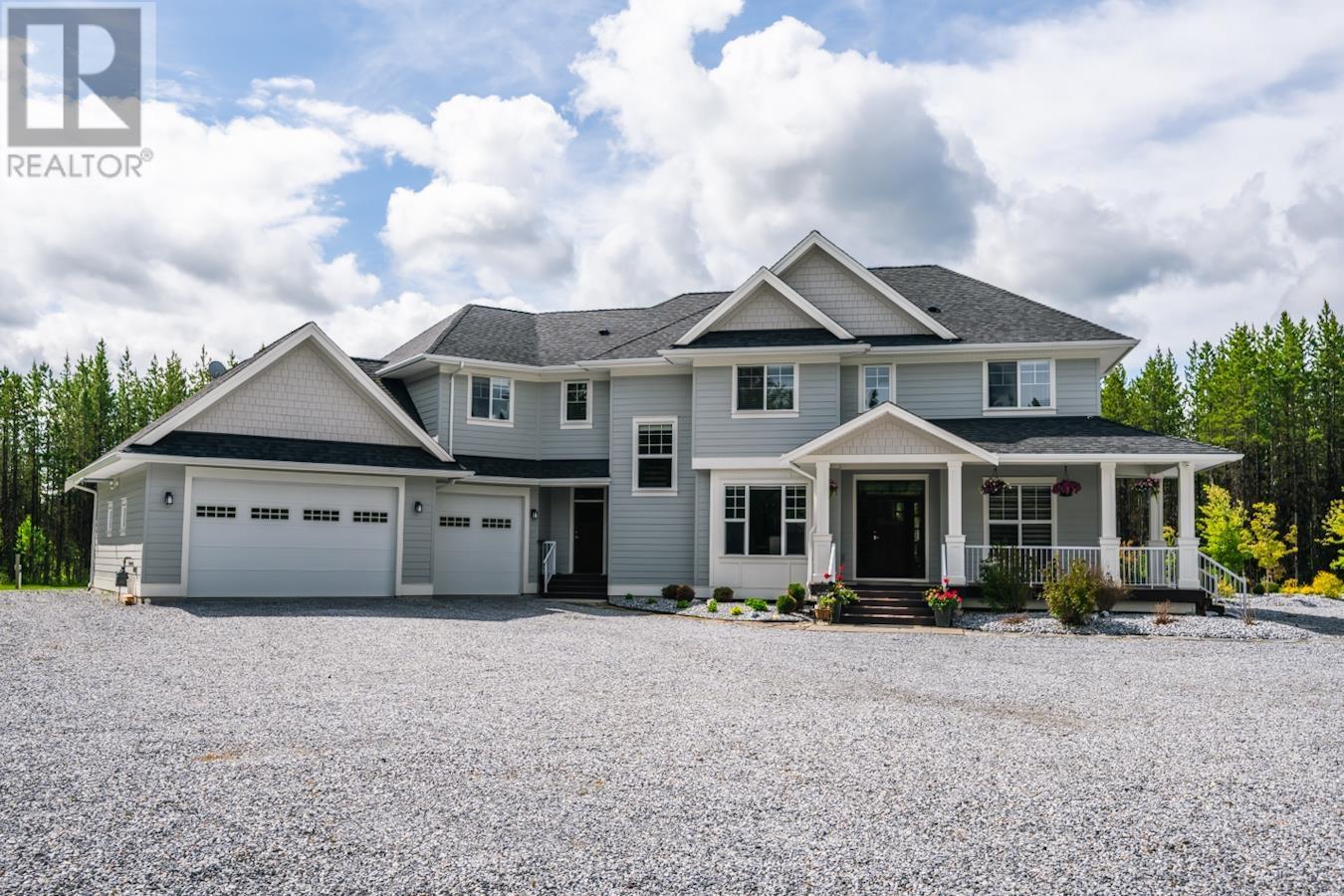
Highlights
Description
- Home value ($/Sqft)$285/Sqft
- Time on Houseful143 days
- Property typeSingle family
- Lot size5.12 Acres
- Year built2014
- Garage spaces3
- Mortgage payment
This stunning home is designed to impress, offering vaulted ceilings and a gourmet chef's kitchen complete with a butler's pantry, quartz countertops, gas stove, and dual wall ovens – an entertainer's dream! With 6 spacious bedrooms and 4 bathrooms, there's room for everyone. The master bedroom boasts a large walk-in closet and a luxurious ensuite. Outside, enjoy a beautifully manicured lawn and landscaped yard. The property features an attached triple car garage, providing ample parking and storage, along with a heated 40 x 36 shop equipped with its own bathroom and mezzanine. This property truly is a "Must See"! All measurements are approximate, and buyer should verify if deemed important. Also for sale – see the adjoining lot next door (R2947753). (id:63267)
Home overview
- Heat source Natural gas
- Heat type Forced air
- # total stories 3
- Roof Conventional
- # garage spaces 3
- Has garage (y/n) Yes
- # full baths 5
- # total bathrooms 5.0
- # of above grade bedrooms 6
- Has fireplace (y/n) Yes
- Lot dimensions 5.12
- Lot size (acres) 5.12
- Listing # R3009698
- Property sub type Single family residence
- Status Active
- 6th bedroom 4.293m X 3.048m
Level: Above - Primary bedroom 5.232m X 3.962m
Level: Above - 5th bedroom 3.835m X 3.353m
Level: Above - 3rd bedroom 3.378m X 3.073m
Level: Above - Laundry 1.524m X 2.769m
Level: Above - 4th bedroom 3.988m X 3.378m
Level: Above - Other 3.048m X 2.032m
Level: Above - Eating area 3.962m X 2.565m
Level: Main - Mudroom 4.293m X 1.829m
Level: Main - Pantry 2.159m X 1.245m
Level: Main - Den 3.962m X 3.835m
Level: Main - Foyer 4.597m X 2.438m
Level: Main - Kitchen 4.902m X 3.962m
Level: Main - Storage 1.854m X 1.245m
Level: Main - Living room 5.791m X 5.359m
Level: Main - 2nd bedroom 3.531m X 3.353m
Level: Main - Dining room 3.988m X 3.073m
Level: Main
- Listing source url Https://www.realtor.ca/real-estate/28401129/10888-lolland-crescent-prince-george
- Listing type identifier Idx

$-4,133
/ Month


