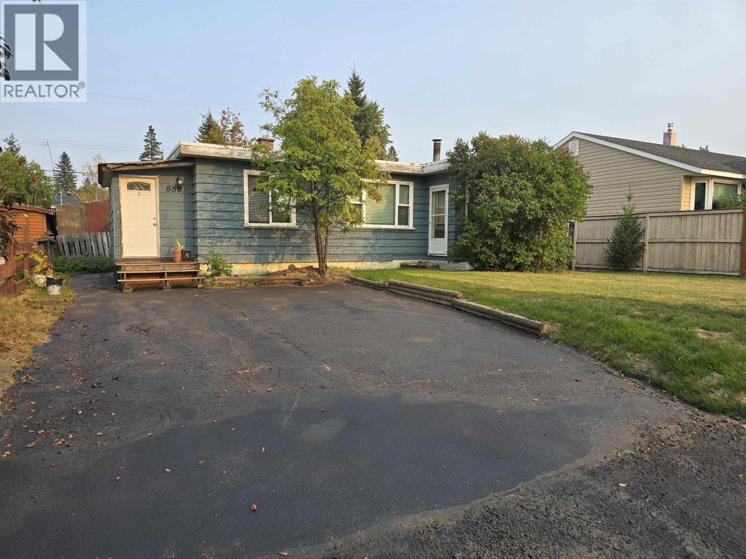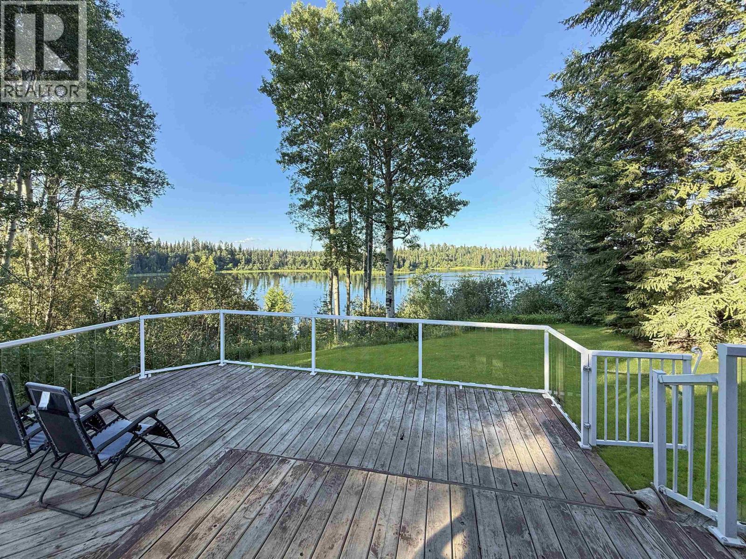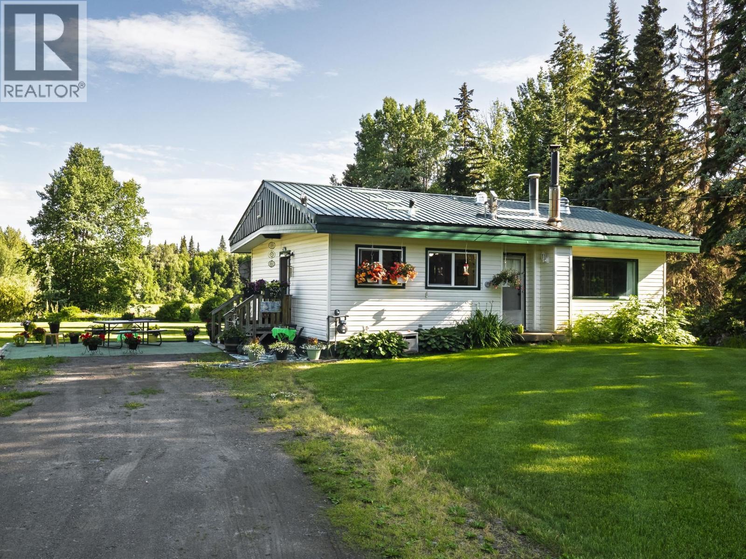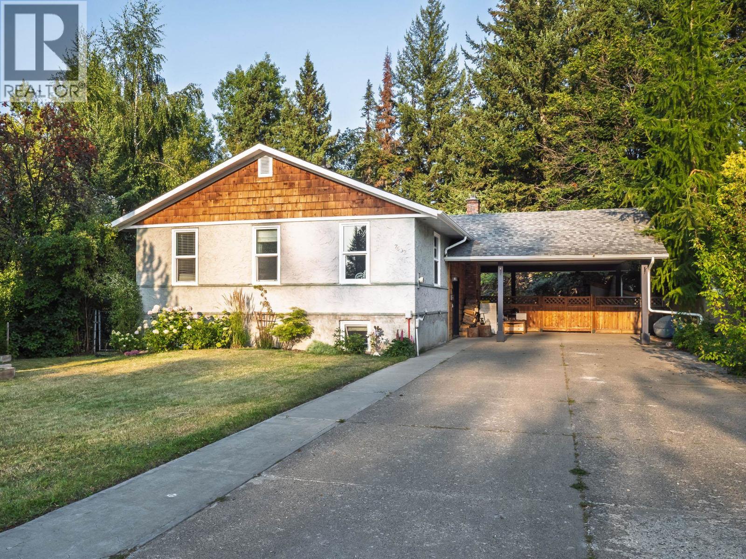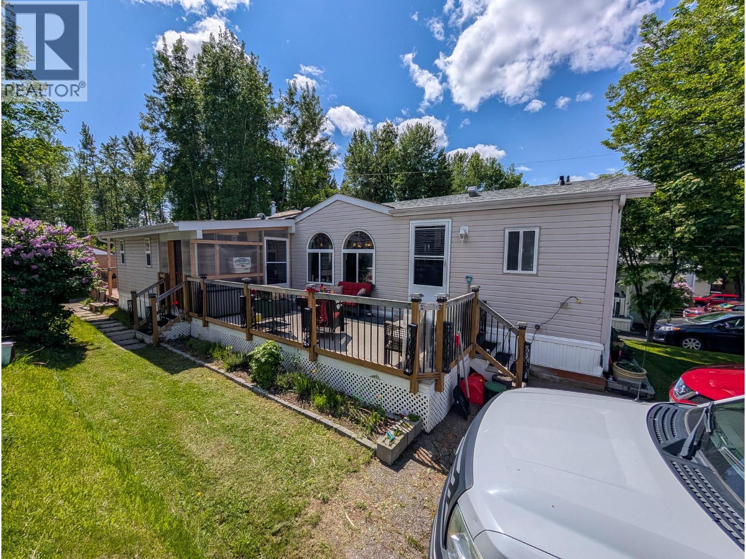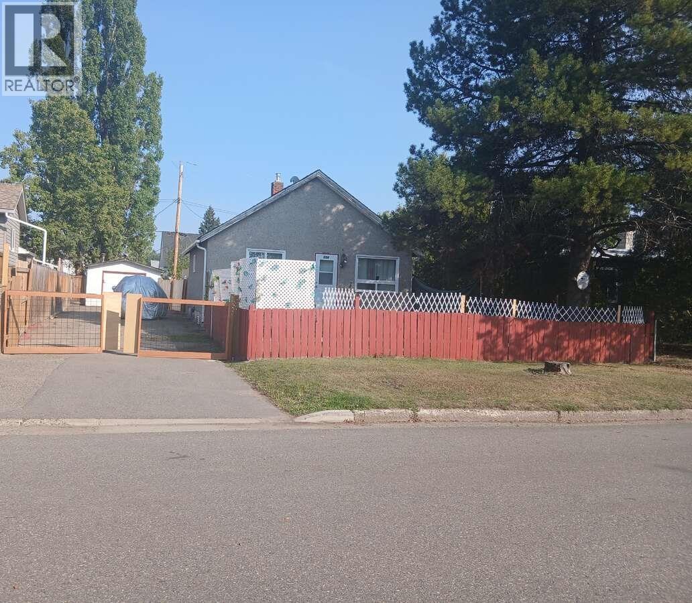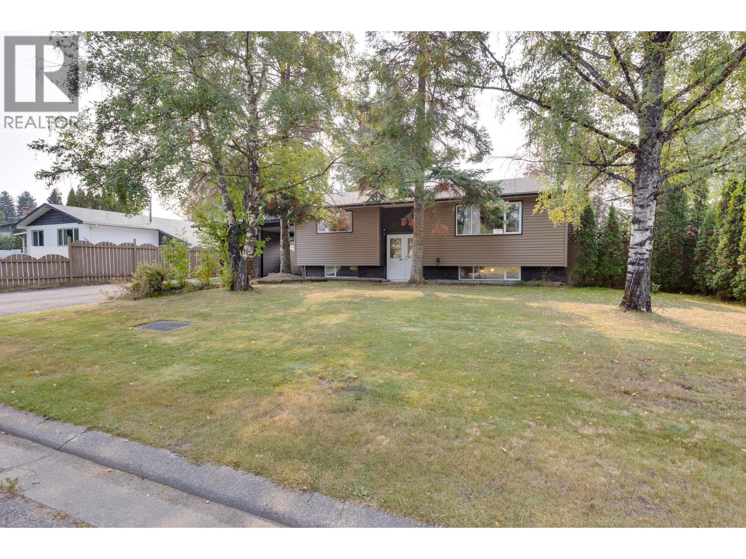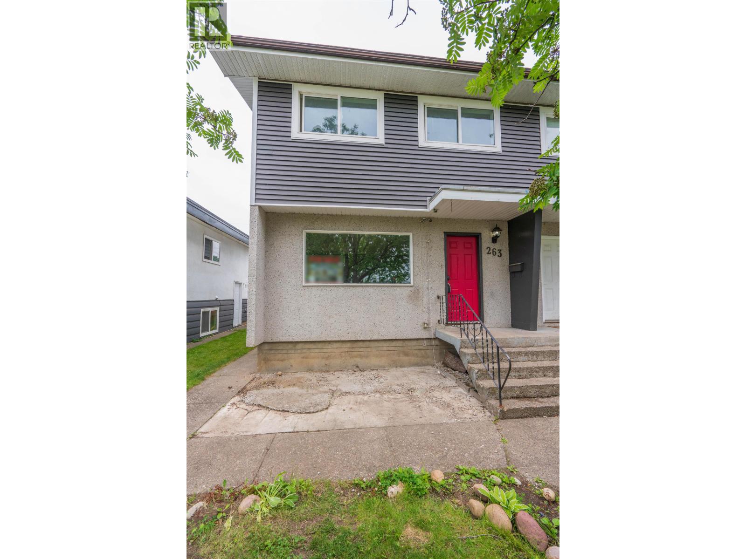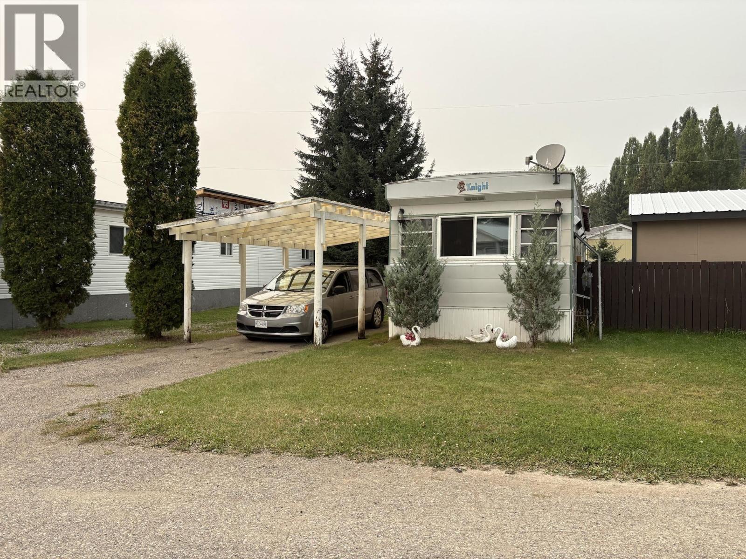- Houseful
- BC
- Prince George
- V2N
- 11170 N West Beaverley Rd
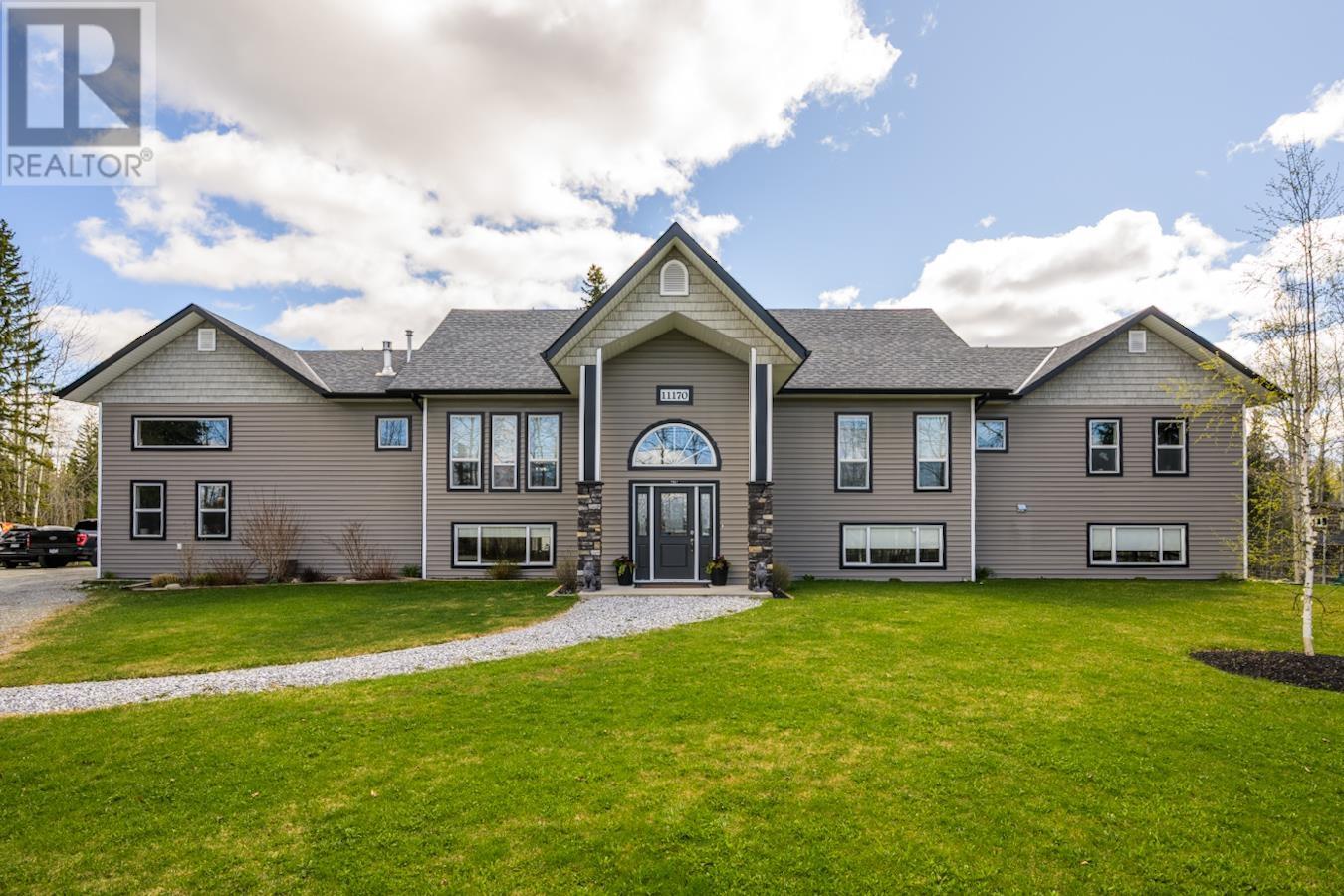
11170 N West Beaverley Rd
11170 N West Beaverley Rd
Highlights
Description
- Home value ($/Sqft)$291/Sqft
- Time on Houseful94 days
- Property typeSingle family
- StyleSplit level entry
- Median school Score
- Lot size4.40 Acres
- Year built2010
- Garage spaces2
- Mortgage payment
Nestled on a stunning 4.40 acre property, this completely renovated 6-bedroom, 4-bathroom home offers over 3,700 square feet of thoughtfully designed living space. The main level features an open-concept design that seamlessly connects the chefs kitchen and living room, making it ideal for hosting or enjoying cozy evenings with loved ones. The master suite offers breathtaking countryside views, a luxurious Jacuzzi tub, and a spacious walk-in closet. The basement offers 10-foot ceilings, three bedrooms, and a well-designed layout, it's perfect as an in-law suite or mortgage helper. Sitting on 5 acres of fully fenced property, it's perfect for outdoor adventures, privacy, and a true sense of country living, all while being just 10 minutes from city amenities. This could be your forever home! (id:55581)
Home overview
- Heat type Forced air
- # total stories 1
- Roof Conventional
- # garage spaces 2
- Has garage (y/n) Yes
- # full baths 4
- # total bathrooms 4.0
- # of above grade bedrooms 6
- Has fireplace (y/n) Yes
- Directions 1721571
- Lot dimensions 4.4
- Lot size (acres) 4.4
- Building size 3785
- Listing # R3011965
- Property sub type Single family residence
- Status Active
- Kitchen 5.207m X 4.572m
Level: Basement - 5th bedroom 6.325m X 2.921m
Level: Basement - Laundry 1.854m X 2.921m
Level: Basement - 4th bedroom 5.004m X 4.013m
Level: Basement - Living room 4.14m X 8.636m
Level: Basement - 6th bedroom 7.188m X 3.581m
Level: Basement - Foyer 2.946m X 1.346m
Level: Basement - 2nd bedroom 3.378m X 3.048m
Level: Main - Laundry 2.845m X 1.753m
Level: Main - Kitchen 4.775m X 4.064m
Level: Main - Living room 4.902m X 4.293m
Level: Main - Primary bedroom 3.988m X 5.512m
Level: Main - Dining room 2.464m X 4.166m
Level: Main - Foyer 3.073m X 3.759m
Level: Main - 3rd bedroom 3.048m X 3.353m
Level: Main
- Listing source url Https://www.realtor.ca/real-estate/28423875/11170-n-west-beaverley-road-prince-george
- Listing type identifier Idx

$-2,933
/ Month

