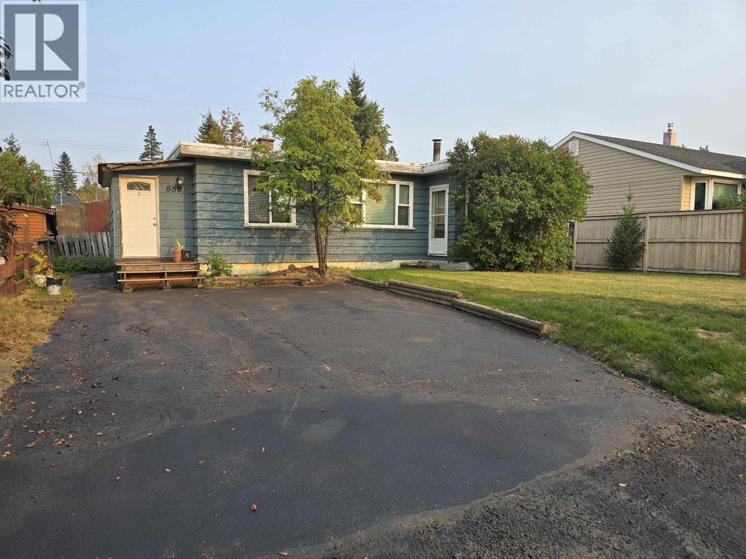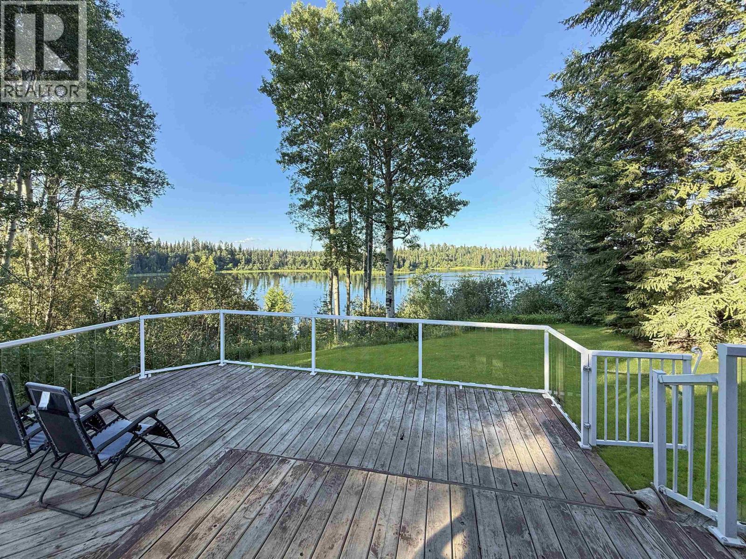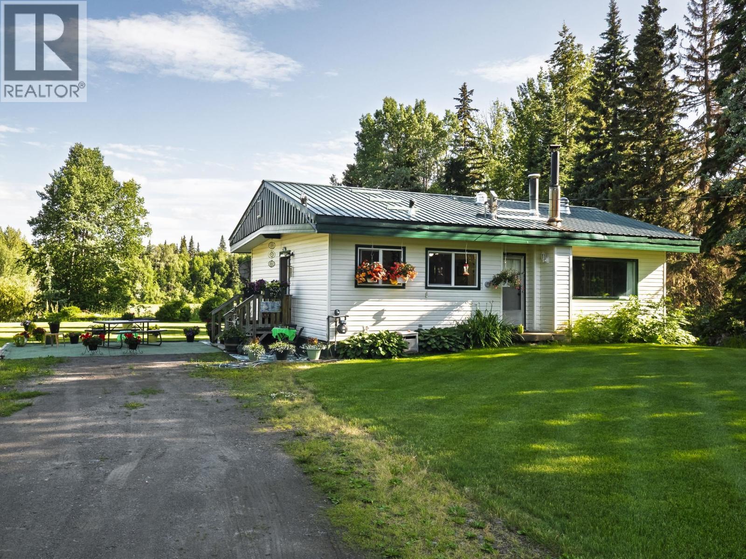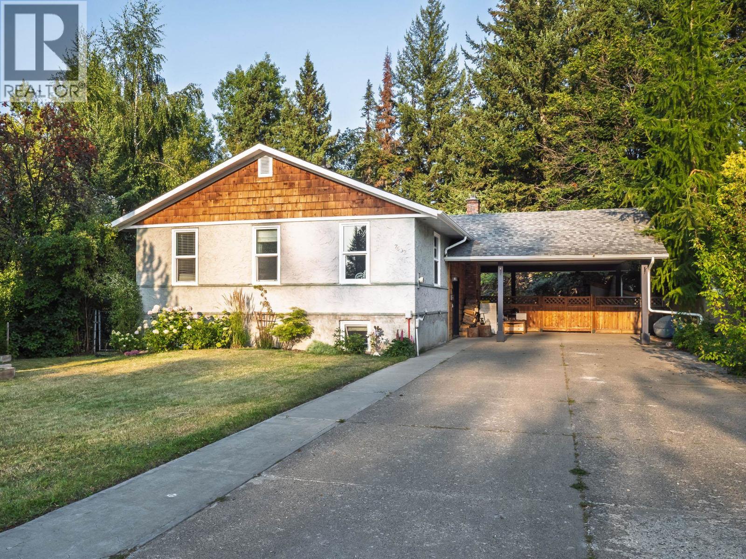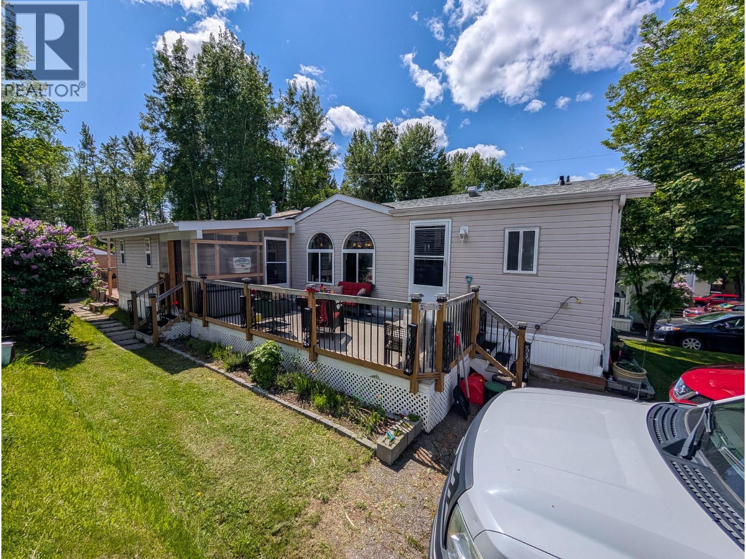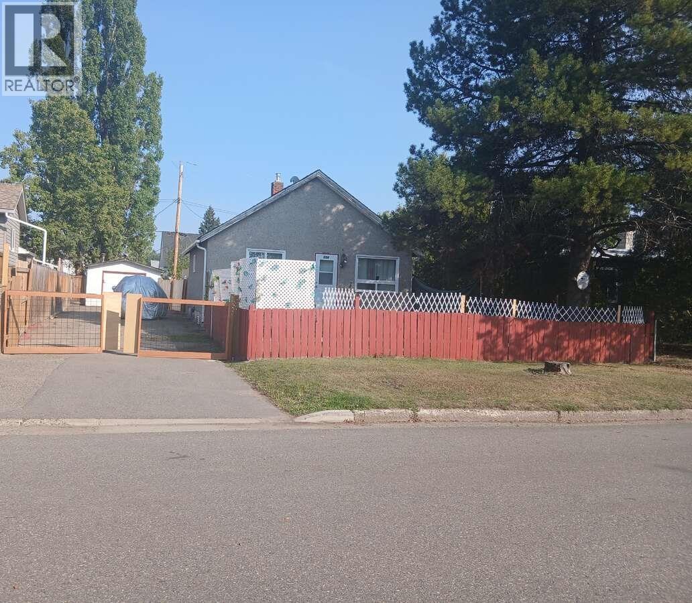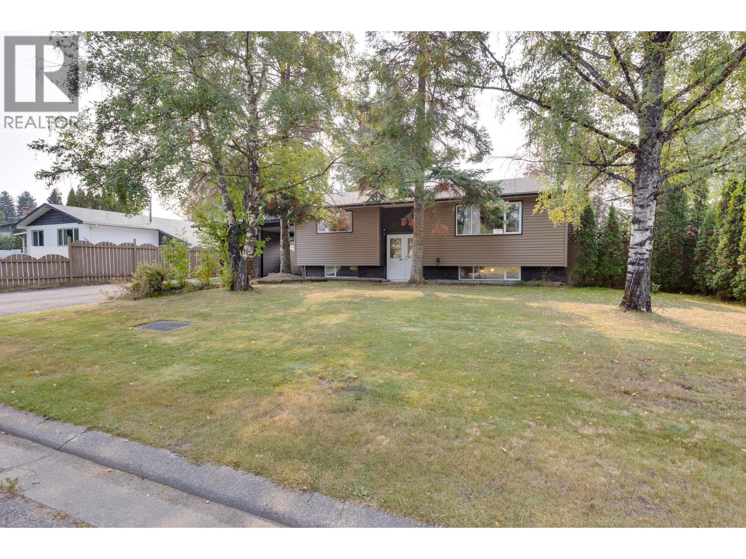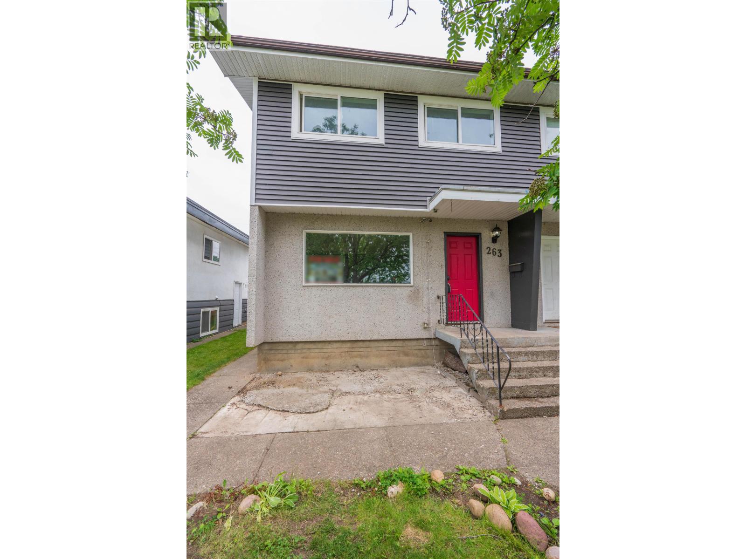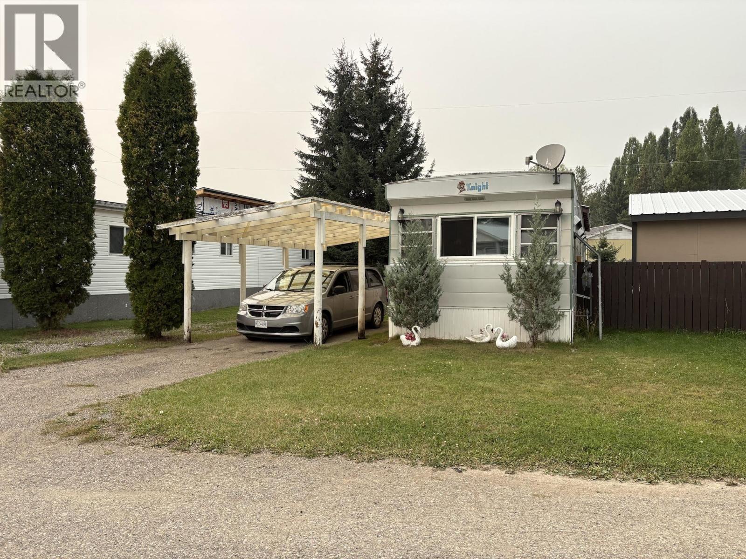- Houseful
- BC
- Prince George
- Cranbrook Hill
- 1125 Monteith Ct
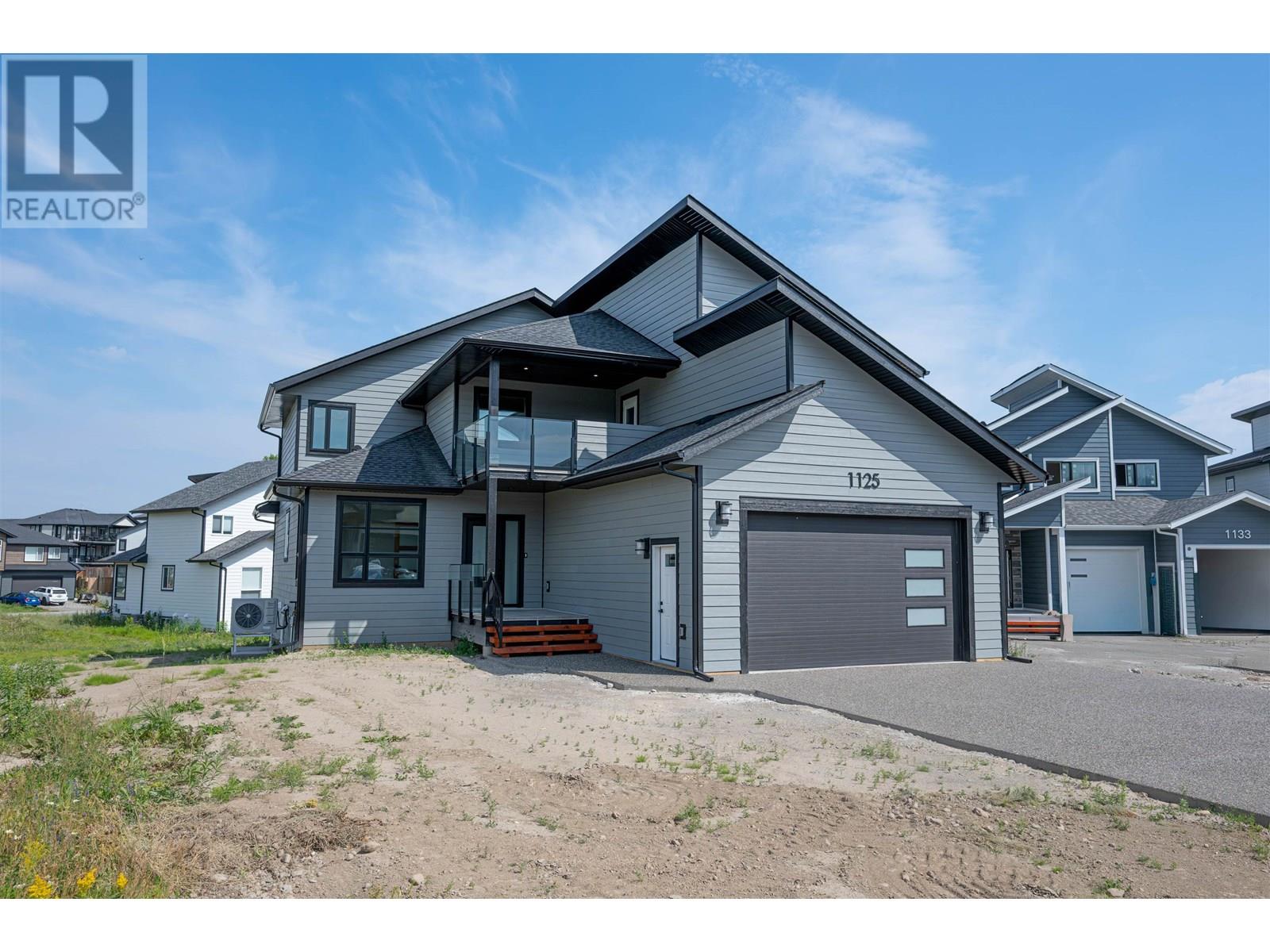
Highlights
Description
- Home value ($/Sqft)$257/Sqft
- Time on Houseful35 days
- Property typeSingle family
- Neighbourhood
- Median school Score
- Year built2025
- Garage spaces2
- Mortgage payment
* PREC - Personal Real Estate Corporation. Experience modern luxury with this brand new home, proudly built by Virk Homes Ltd., designed for growing families. The spacious interior features large rear windows that fill the living space with natural light and a versatile main floor den. The primary suite is truly exceptional, featuring a luxurious ensuite with double sinks, a spacious two person walk-in shower with shower panel systems and a freestanding soaker tub designed for ultimate relaxation. It also includes a walk-in closet and a large private covered balcony. The upper level includes a total of four bedrooms, while the full basement hosts a separate two bedroom suite with its own entry and laundry. Additional highlights include a 10 year home warranty, exposed aggregate driveway and GST included. (id:55581)
Home overview
- Cooling Central air conditioning
- Heat source Natural gas
- Heat type Forced air
- # total stories 3
- Roof Conventional
- # garage spaces 2
- Has garage (y/n) Yes
- # full baths 4
- # total bathrooms 4.0
- # of above grade bedrooms 6
- Has fireplace (y/n) Yes
- Lot dimensions 7947
- Lot size (acres) 0.18672462
- Building size 3990
- Listing # R3033181
- Property sub type Single family residence
- Status Active
- 3rd bedroom 2.845m X 4.293m
Level: Above - 4th bedroom 2.845m X 4.75m
Level: Above - 2nd bedroom 3.073m X 3.835m
Level: Above - Other 1.981m X 2.642m
Level: Above - Primary bedroom 4.42m X 4.572m
Level: Above - 6th bedroom 3.759m X 3.785m
Level: Basement - Recreational room / games room 3.378m X 3.988m
Level: Basement - Kitchen 2.565m X 3.378m
Level: Basement - 5th bedroom 3.378m X 3.734m
Level: Basement - Utility 1.93m X 3.353m
Level: Basement - Living room 3.708m X 4.623m
Level: Basement - Dining room 0.33m X 4.877m
Level: Main - Living room 4.953m X 7.645m
Level: Main - Kitchen 3.962m X 3.962m
Level: Main - Den 3.048m X 3.505m
Level: Main - Laundry 2.057m X 2.464m
Level: Main
- Listing source url Https://www.realtor.ca/real-estate/28685939/1125-monteith-court-prince-george
- Listing type identifier Idx

$-2,733
/ Month

