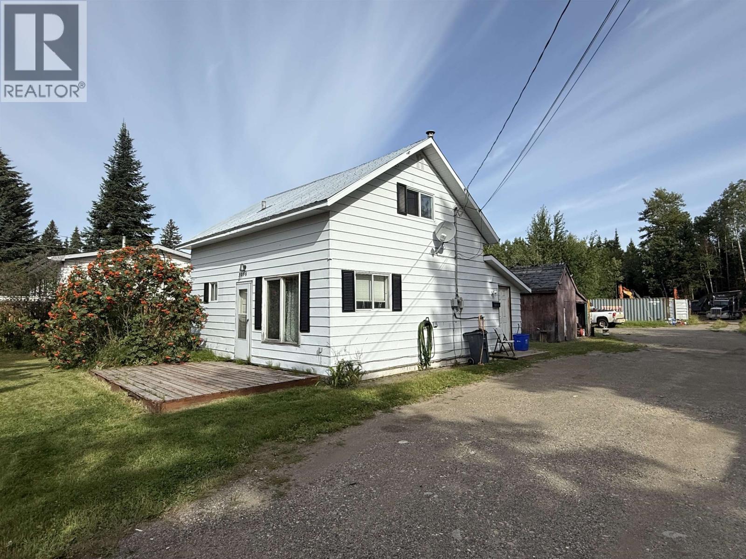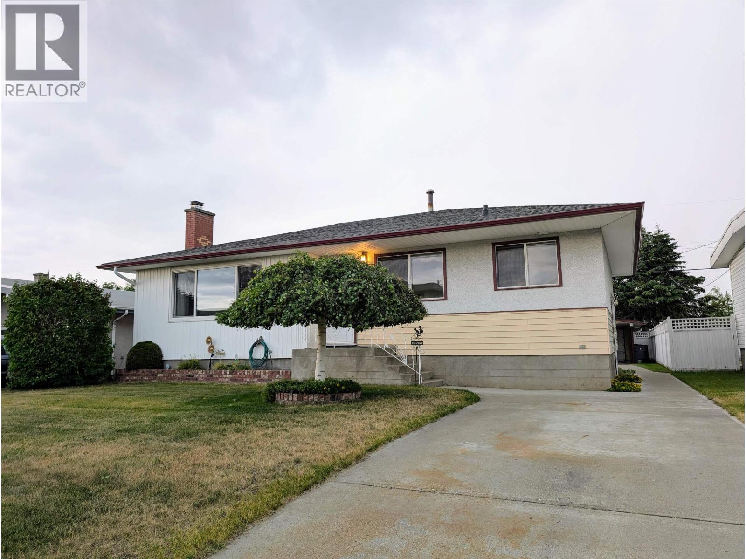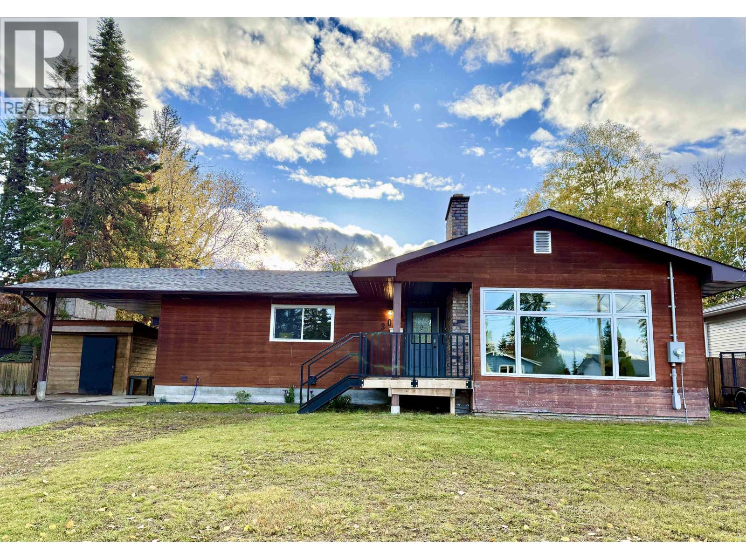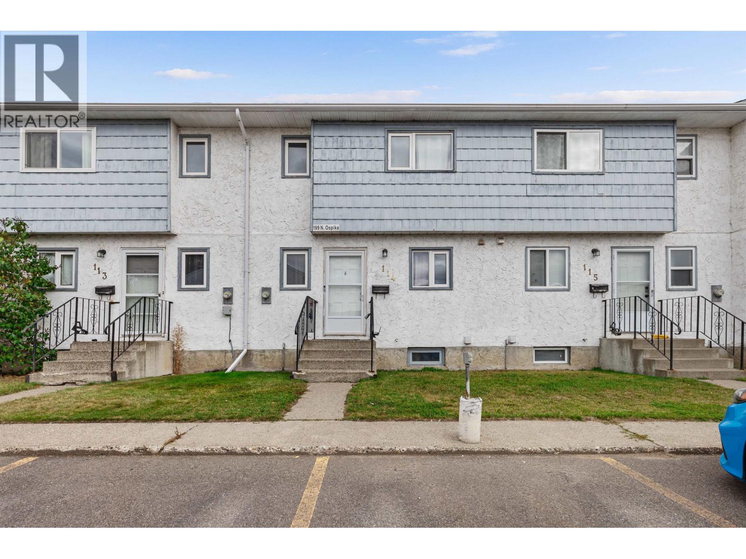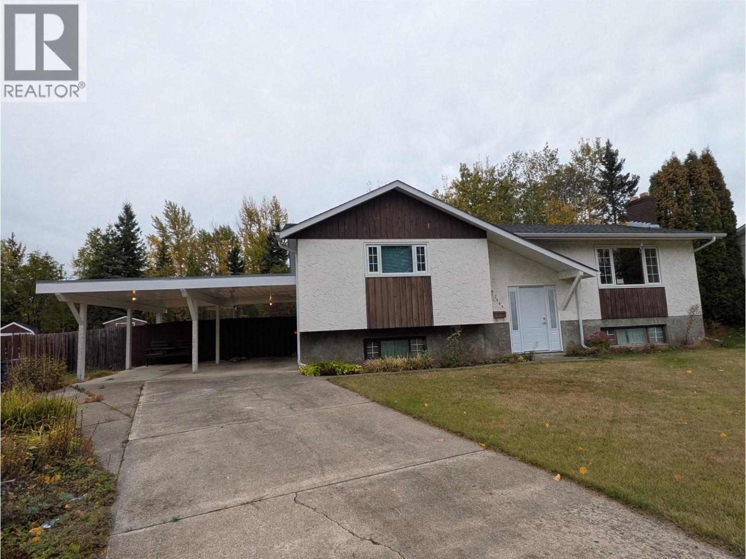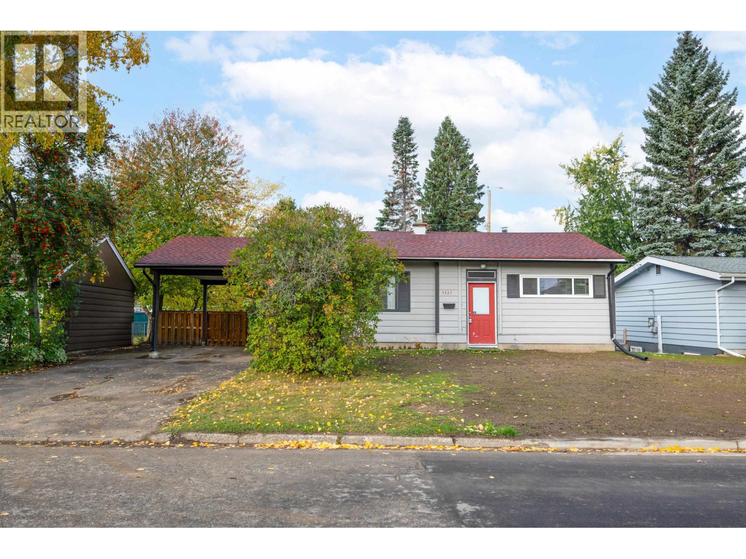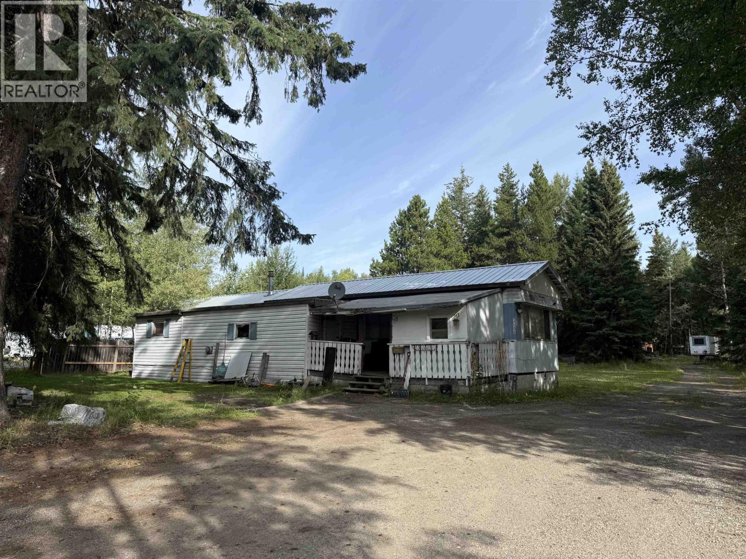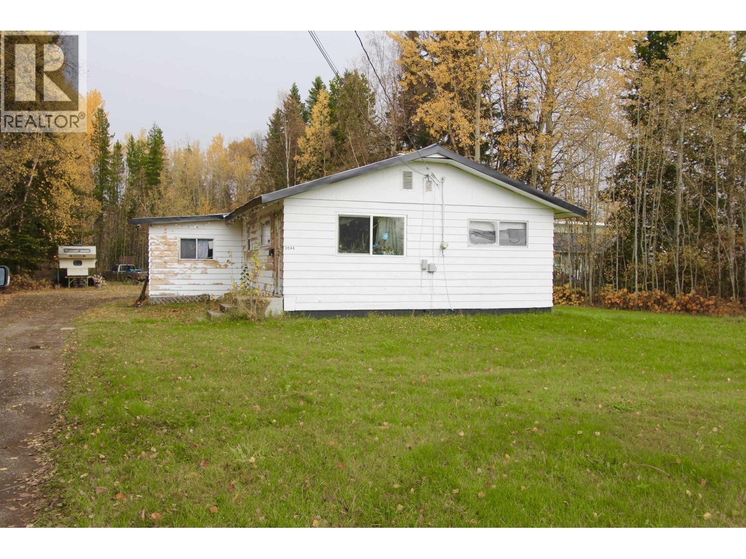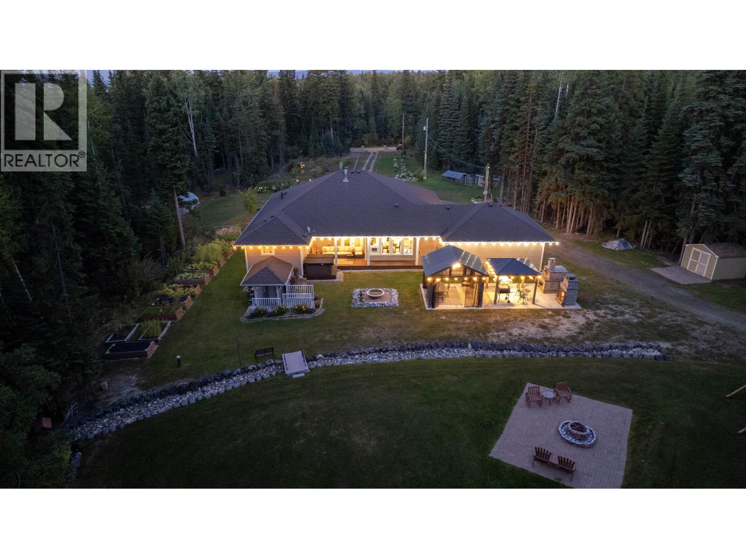- Houseful
- BC
- Prince George
- Cranbrook Hill
- 1133 Monteith Ct
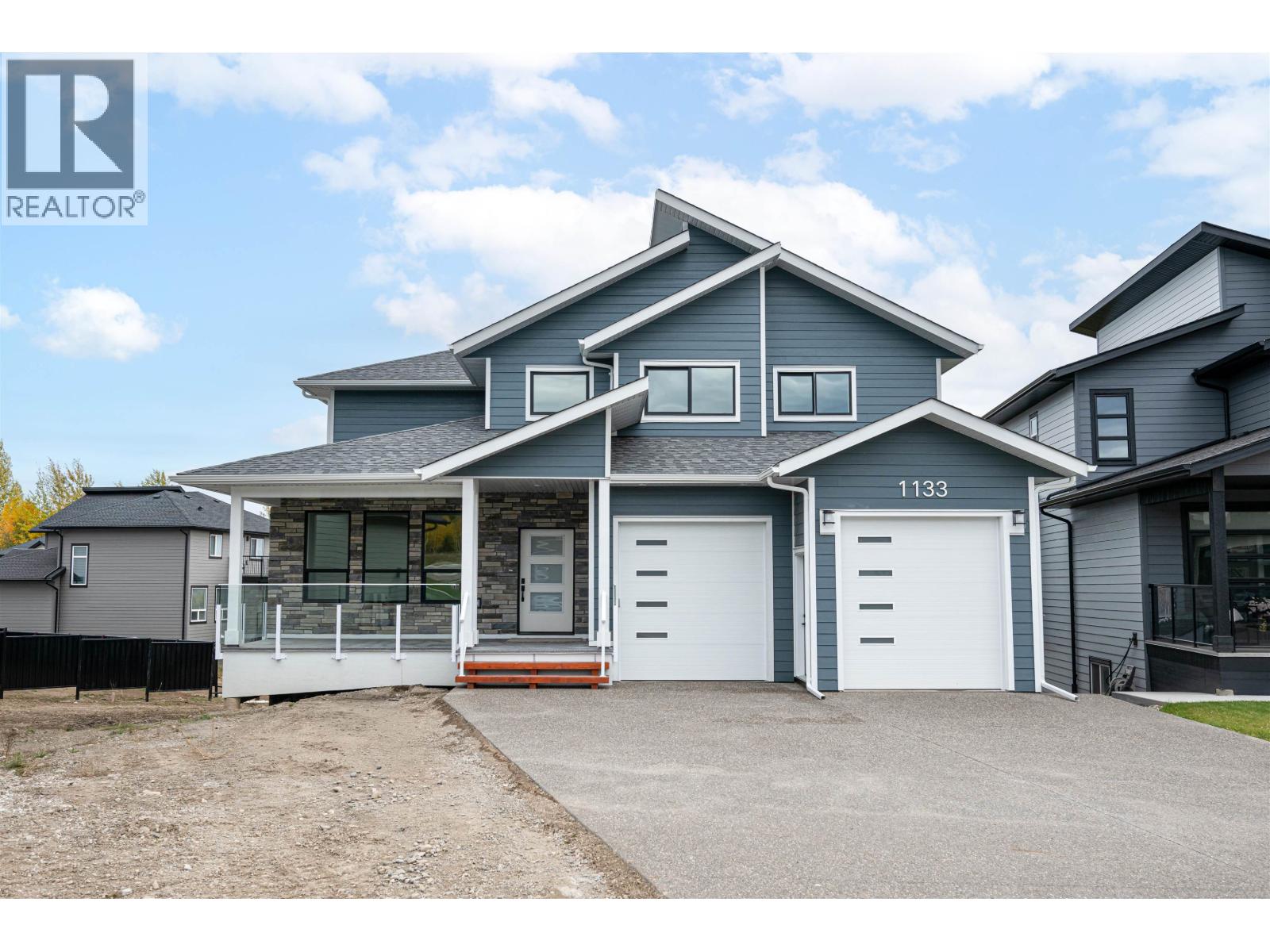
1133 Monteith Ct
1133 Monteith Ct
Highlights
Description
- Home value ($/Sqft)$241/Sqft
- Time on Housefulnew 3 hours
- Property typeSingle family
- Neighbourhood
- Median school Score
- Year built2025
- Garage spaces2
- Mortgage payment
* PREC - Personal Real Estate Corporation. This brand new Tyner Ridge Estates home is fully finished and sits on a generous 0.23 acre lot in a quiet cul-de-sac. The main floor delivers a bright living room framed by windows, a functional kitchen with island, pantry and quartz countertops, a convenient den and a laundry room with built-in cabinetry. A covered deck off the dining area extends the living space. Upstairs you’ll find four bedrooms - the primary suite is spacious with a large walk-in closet, an ensuite featuring a double sinks, soaker tub and tiled shower, and access to a private sundeck. The basement includes an additional bedroom and bathroom separate from a self-contained two bedroom legal suite. An exposed aggregate driveway is complete and the sale price includes GST. (id:63267)
Home overview
- Heat source Natural gas
- Heat type Forced air
- # total stories 3
- Roof Conventional
- # garage spaces 2
- Has garage (y/n) Yes
- # full baths 5
- # total bathrooms 5.0
- # of above grade bedrooms 7
- Has fireplace (y/n) Yes
- View View
- Lot dimensions 10212
- Lot size (acres) 0.23994361
- Building size 4364
- Listing # R3055420
- Property sub type Single family residence
- Status Active
- Primary bedroom 4.293m X 5.918m
Level: Above - 3rd bedroom 3.556m X 4.394m
Level: Above - 4th bedroom 3.099m X 5.029m
Level: Above - Other 1.854m X 3.505m
Level: Above - Other 1.6m X 1.829m
Level: Above - Other 1.6m X 1.829m
Level: Above - 2nd bedroom 3.277m X 3.556m
Level: Above - 5th bedroom 2.769m X 4.648m
Level: Basement - Kitchen 2.642m X 3.2m
Level: Basement - 6th bedroom 3.2m X 4.318m
Level: Basement - Living room 4.877m X 5.334m
Level: Basement - Additional bedroom 3.048m X 3.175m
Level: Basement - Foyer 2.134m X 2.438m
Level: Main - Kitchen 3.556m X 4.648m
Level: Main - Den 4.115m X 4.318m
Level: Main - Laundry 2.794m X 4.191m
Level: Main - Pantry 1.321m X 1.372m
Level: Main - Living room 4.953m X 5.639m
Level: Main - Dining room 2.769m X 4.648m
Level: Main
- Listing source url Https://www.realtor.ca/real-estate/28953054/1133-monteith-court-prince-george
- Listing type identifier Idx

$-2,800
/ Month

