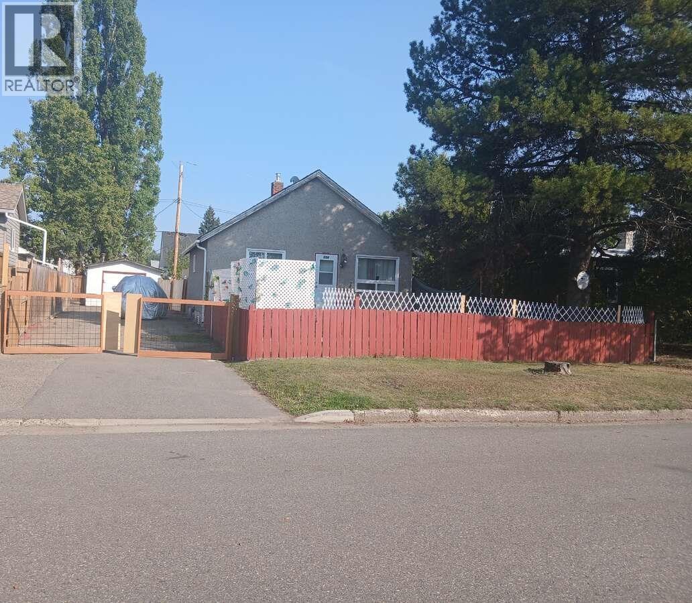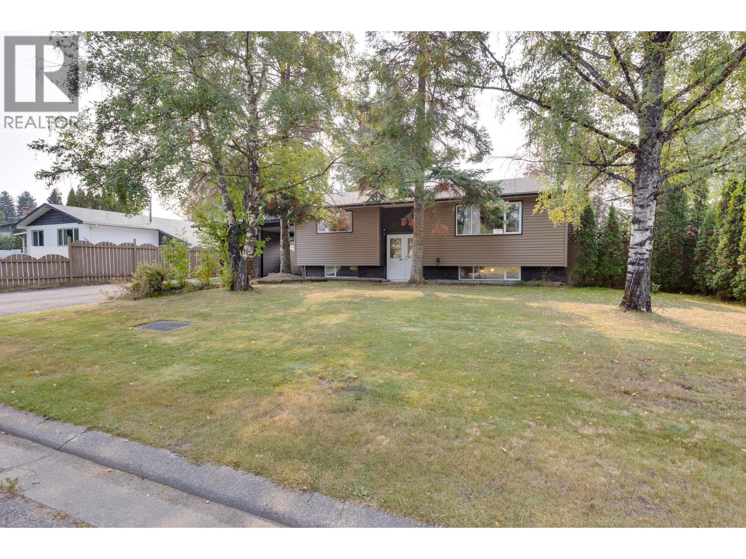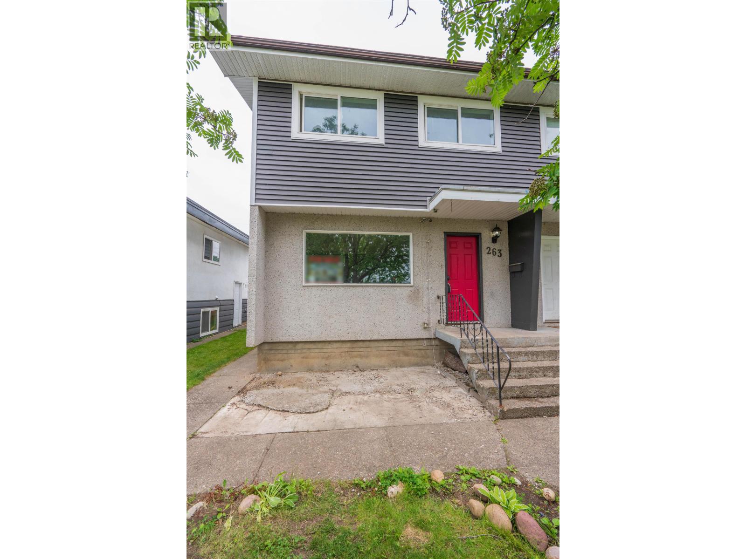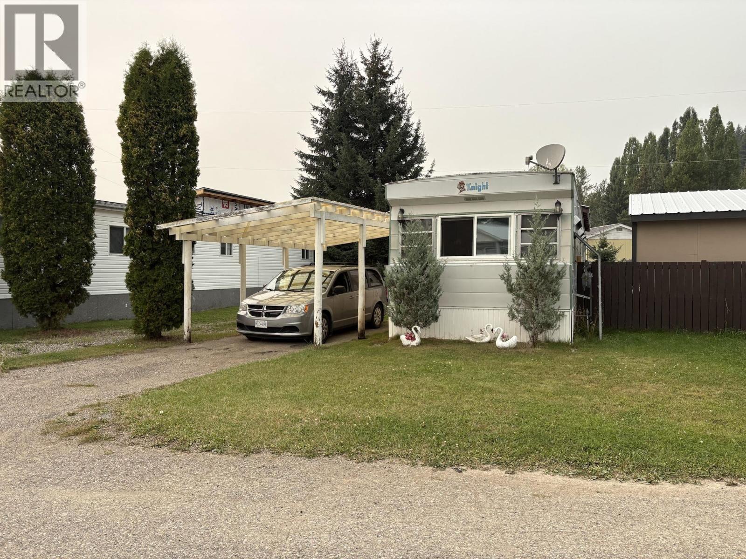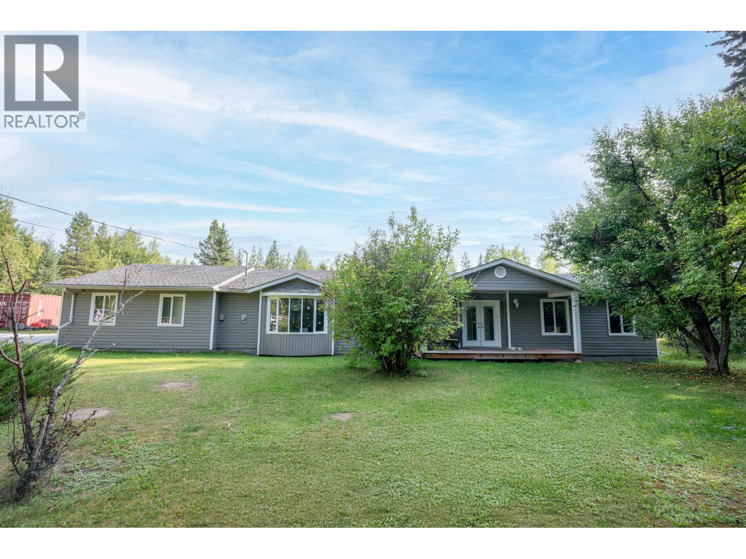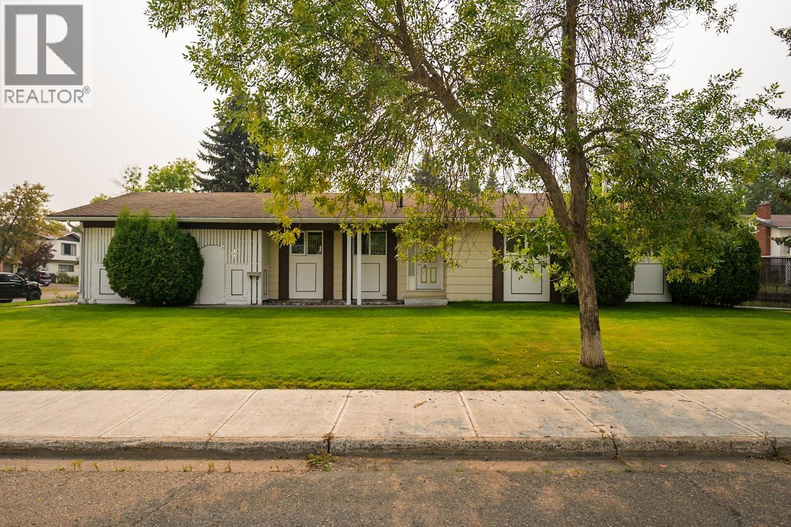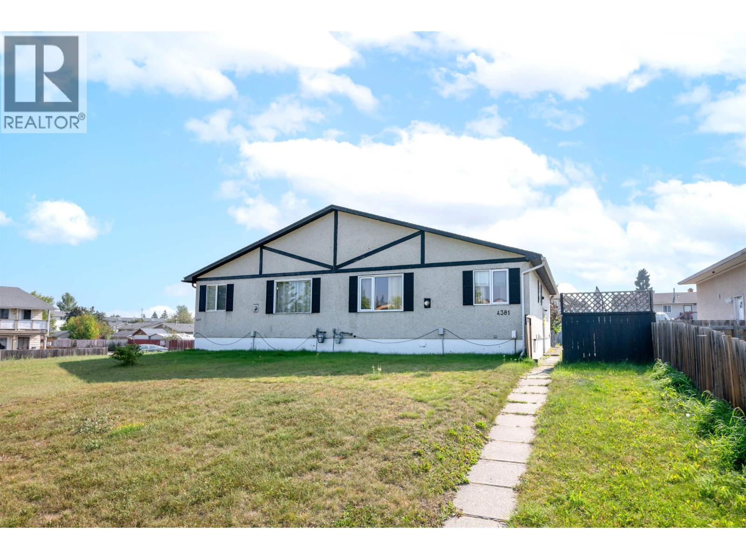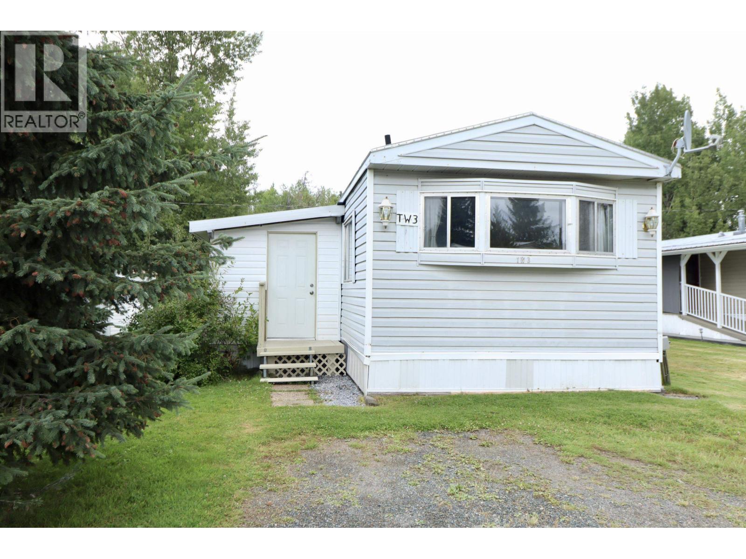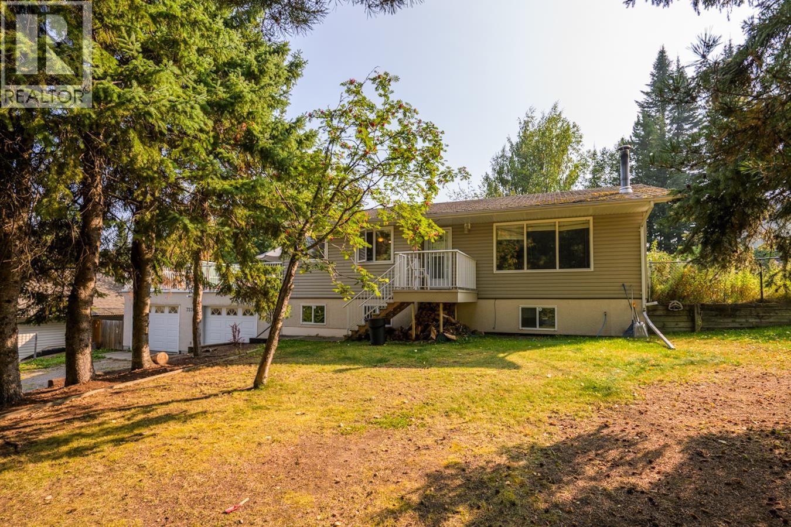- Houseful
- BC
- Prince George
- V2N
- 11400 Mauraen Dr
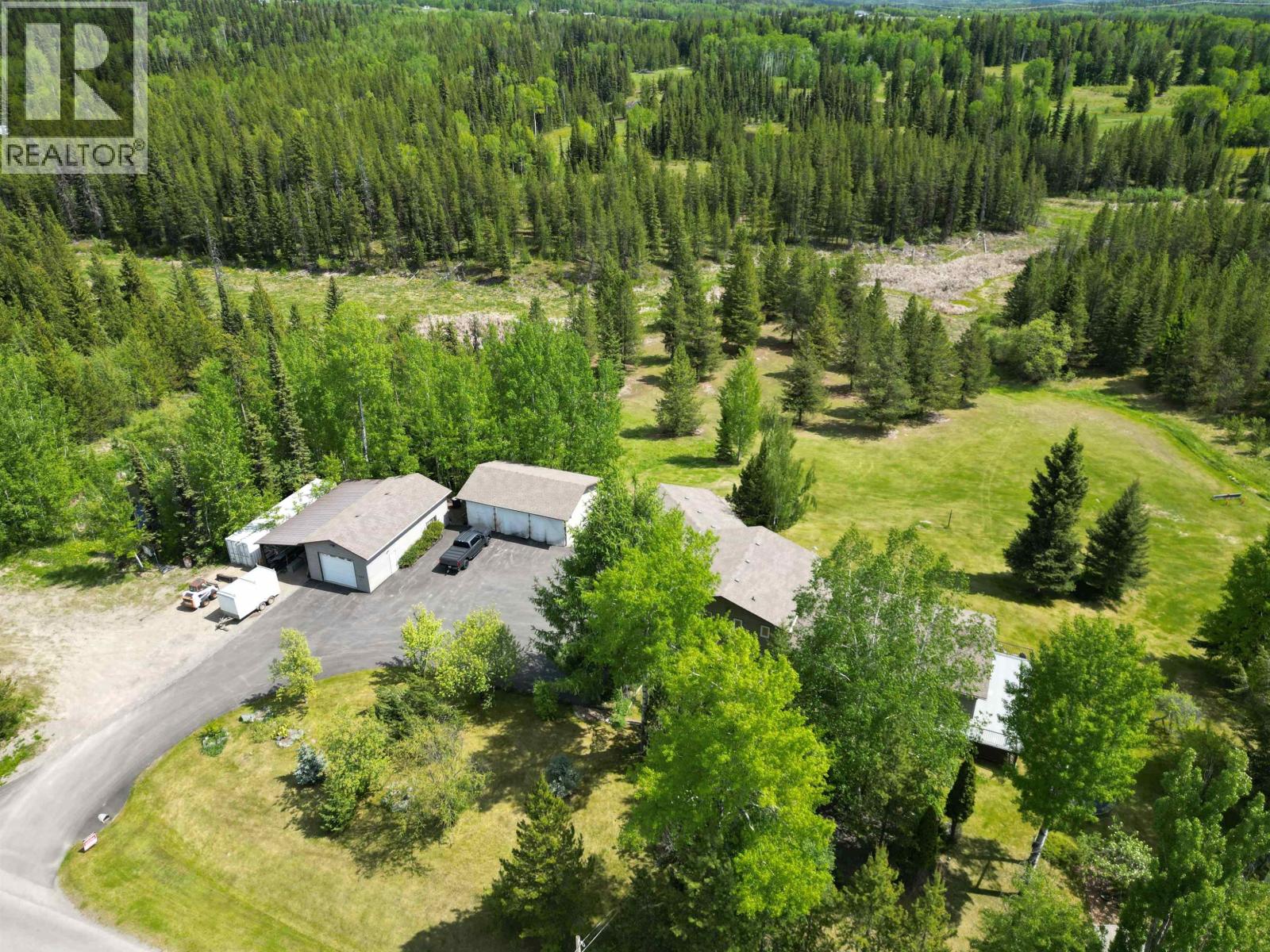
11400 Mauraen Dr
11400 Mauraen Dr
Highlights
Description
- Home value ($/Sqft)$231/Sqft
- Time on Houseful66 days
- Property typeSingle family
- Lot size5.02 Acres
- Year built1985
- Garage spaces2
- Mortgage payment
* PREC - Personal Real Estate Corporation. Discover your expansive retreat of this one owner home! This bright & spacious 5-bedroom, 3-bathroom home sits on a sprawling 5.02 parklike acre lot. Enjoy modern living with an entertainer's kitchen featuring heated tile floors, Miele over/gas stove, custom cabinets, granite counter tops & an open-concept design. Practical updates include vinyl windows & newer 35-year shingles. A 30x30ft attached garage with gas radiant heat, a 20x40ft detached shop with heat & power & a 24x10ft pole shed/carport provide ample space for hobbies and storage. The property also boasts an underground sprinkler system for easy yard maintenance. Plus a new vinyl rap around sundeck (March 2025). This home truly offers something for everyone. BONUS: Buyer will have 1st right to purchase the 5 acre lot next door. (id:55581)
Home overview
- Heat source Natural gas
- Heat type Forced air
- # total stories 4
- Roof Conventional
- # garage spaces 2
- Has garage (y/n) Yes
- # full baths 3
- # total bathrooms 3.0
- # of above grade bedrooms 5
- Has fireplace (y/n) Yes
- Lot dimensions 5.02
- Lot size (acres) 5.02
- Building size 4273
- Listing # R3022434
- Property sub type Single family residence
- Status Active
- 3rd bedroom 4.623m X 2.921m
Level: Above - Other 4.039m X 2.845m
Level: Above - Primary bedroom 5.512m X 4.039m
Level: Above - Utility 4.191m X 2.235m
Level: Basement - Recreational room / games room 5.817m X 7.645m
Level: Basement - 5th bedroom 6.02m X 3.988m
Level: Basement - Storage 2.438m X 2.134m
Level: Lower - Office 5.842m X 4.064m
Level: Lower - 4th bedroom 3.988m X 3.378m
Level: Lower - Foyer 4.978m X 4.47m
Level: Lower - Eating area 5.055m X 3.886m
Level: Main - Kitchen 4.623m X 3.886m
Level: Main - 2nd bedroom 3.81m X 3.759m
Level: Main - Dining room 3.48m X 3.886m
Level: Main - Laundry 3.759m X 2.845m
Level: Main - Living room 6.325m X 4.47m
Level: Main
- Listing source url Https://www.realtor.ca/real-estate/28550650/11400-mauraen-drive-prince-george
- Listing type identifier Idx

$-2,637
/ Month


