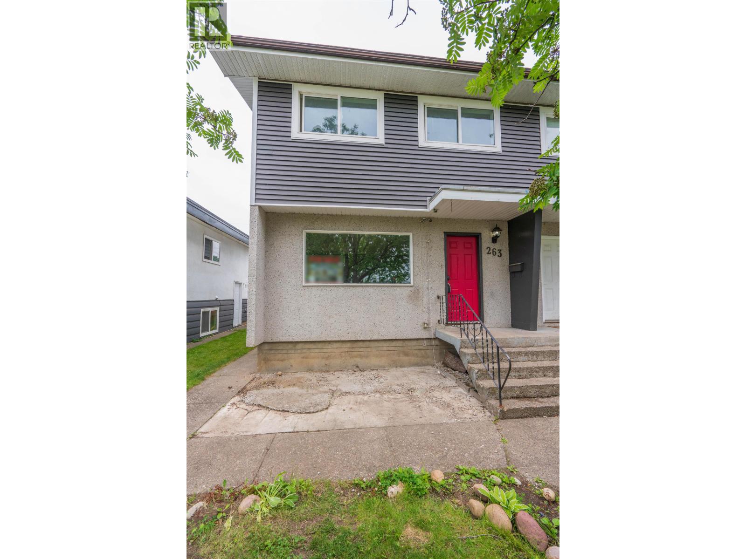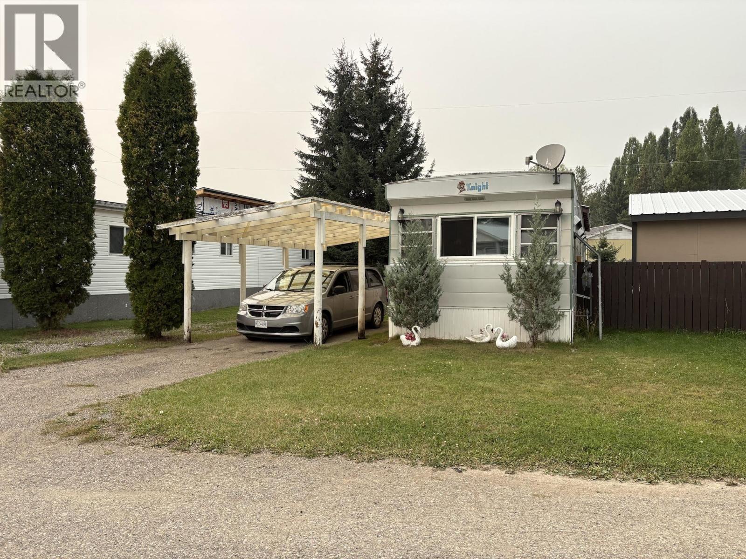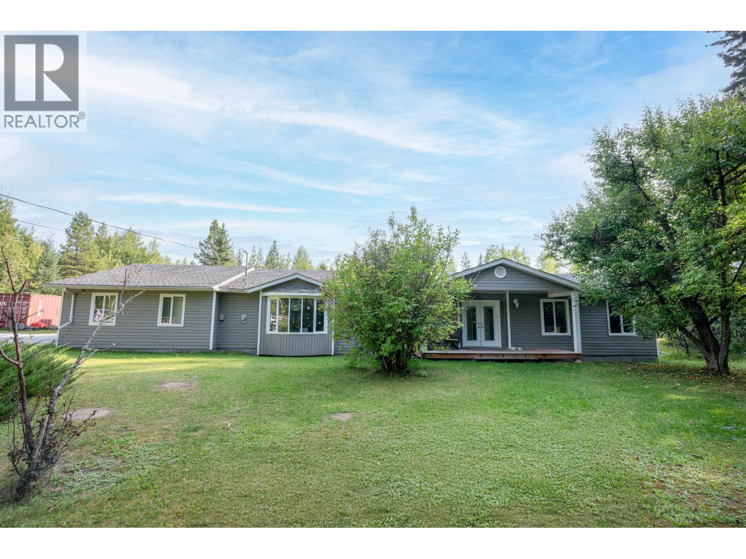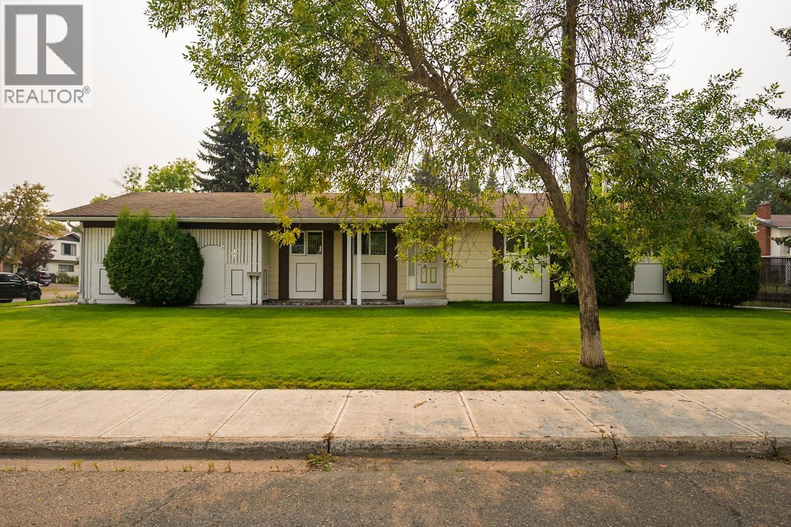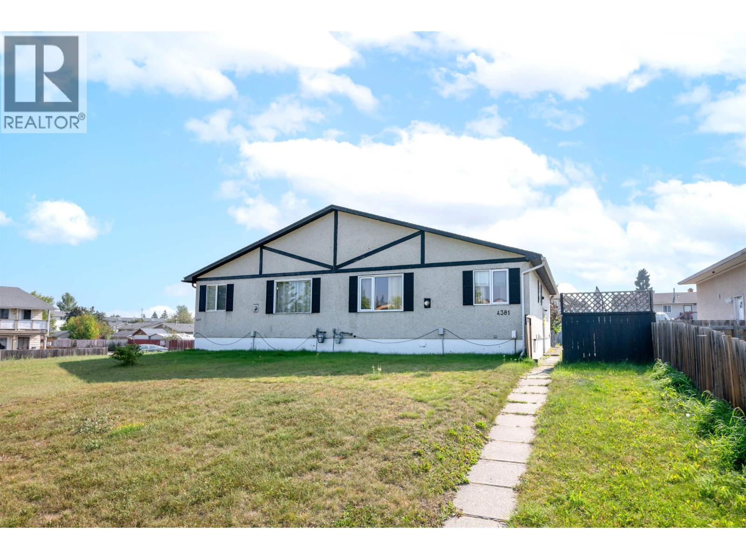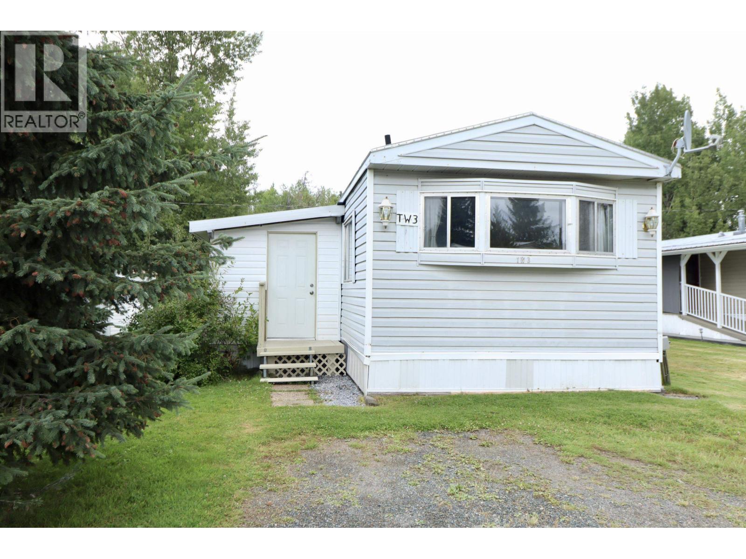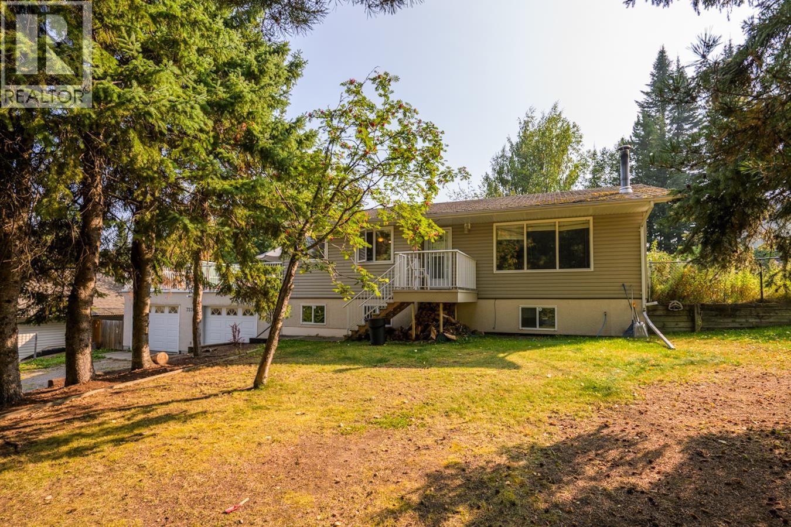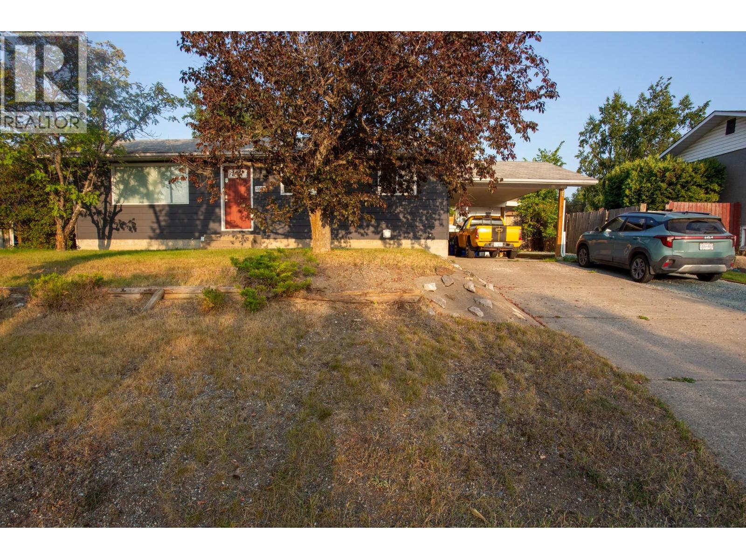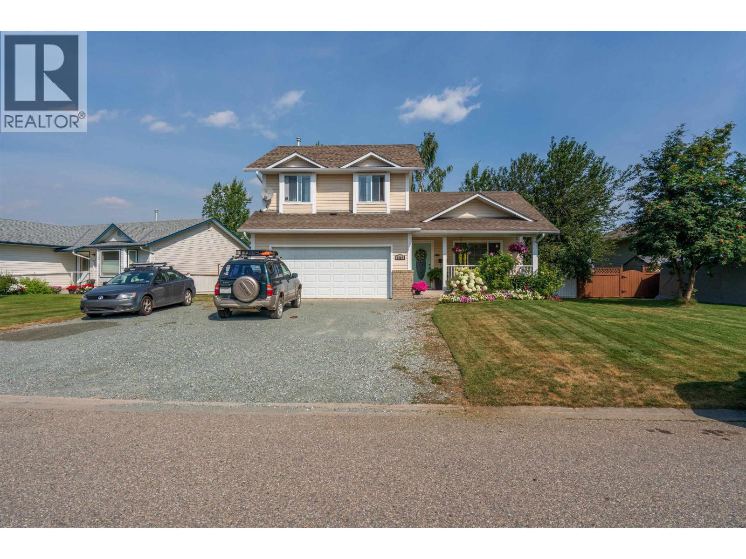- Houseful
- BC
- Prince George
- Spruceland
- 1157 Babine Cres
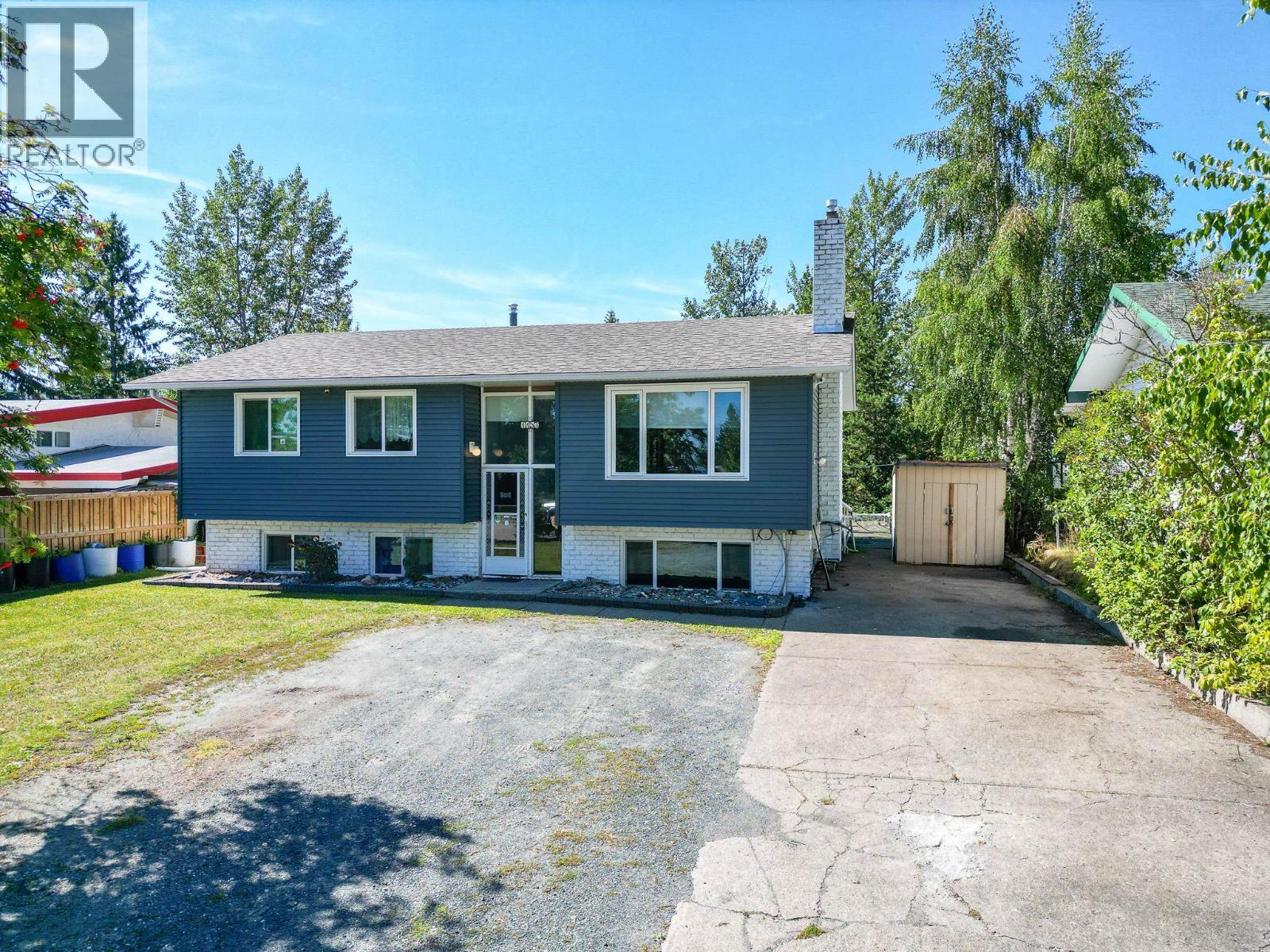
Highlights
Description
- Home value ($/Sqft)$211/Sqft
- Time on Houseful11 days
- Property typeSingle family
- StyleSplit level entry
- Neighbourhood
- Median school Score
- Year built1966
- Mortgage payment
* PREC - Personal Real Estate Corporation. This charming 5-bedroom, 2-bathroom family home, perfectly nestled in a quiet, friendly neighborhood backs onto greenspace. This residence is a true gem, offering a blend of space, comfort, and privacy. The walk out basement provides extra living space, perfect for a family room, gym, or suite potential. Stay comfortable year-round with the central air conditioning and a modern air filtration system (2018). Outside, a large covered sundeck overlooks a huge backyard that backs onto a peaceful greenbelt, creating a private and serene oasis for relaxation or entertaining. Appeal and energy efficiency have been enhanced by new siding with a comfort package (2019). Conveniently located near schools, parks, shopping & bus routes. ** SELLER WILL REVIEW ALL OFFERS WEDNESDAY AUG. 27TH @ 8PM. (id:63267)
Home overview
- Heat source Natural gas
- Heat type Forced air
- # total stories 2
- Roof Conventional
- # full baths 2
- # total bathrooms 2.0
- # of above grade bedrooms 5
- Has fireplace (y/n) Yes
- Lot dimensions 7440
- Lot size (acres) 0.17481203
- Building size 2124
- Listing # R3040074
- Property sub type Single family residence
- Status Active
- 5th bedroom 3.124m X 3.378m
Level: Lower - Family room 4.293m X 7.544m
Level: Lower - Laundry 2.286m X 3.277m
Level: Lower - Other 2.438m X 4.064m
Level: Lower - 4th bedroom 3.226m X 2.946m
Level: Lower - 2nd bedroom 3.073m X 3.886m
Level: Main - Primary bedroom 3.556m X 3.124m
Level: Main - Living room 4.039m X 4.928m
Level: Main - Foyer 1.829m X 0.94m
Level: Main - Eating area 2.515m X 3.124m
Level: Main - Kitchen 3.073m X 3.124m
Level: Main - 3rd bedroom 2.591m X 3.454m
Level: Main
- Listing source url Https://www.realtor.ca/real-estate/28773294/1157-babine-crescent-prince-george
- Listing type identifier Idx

$-1,197
/ Month



