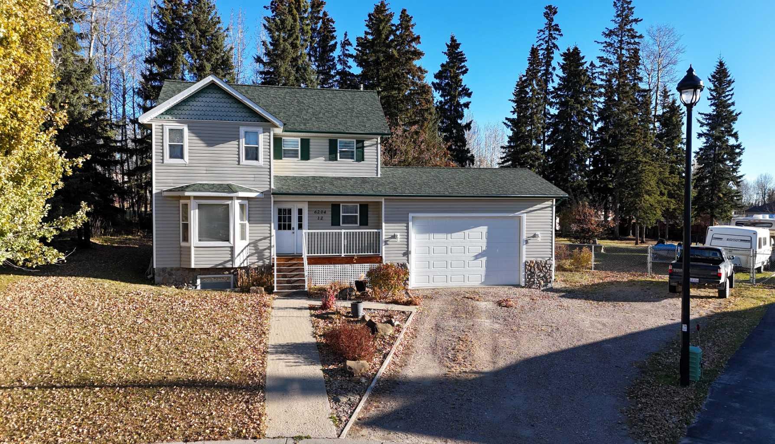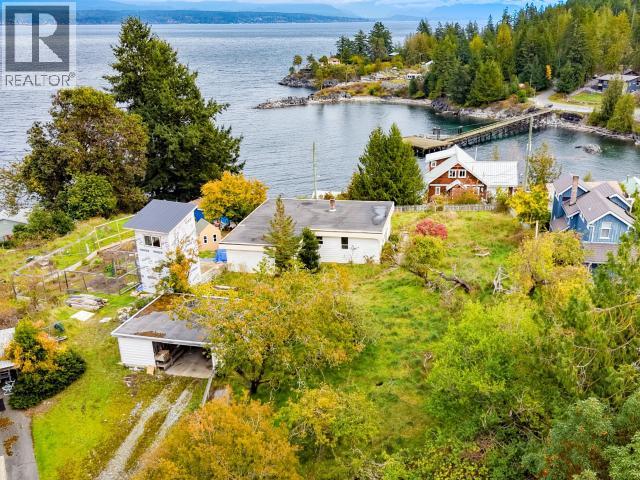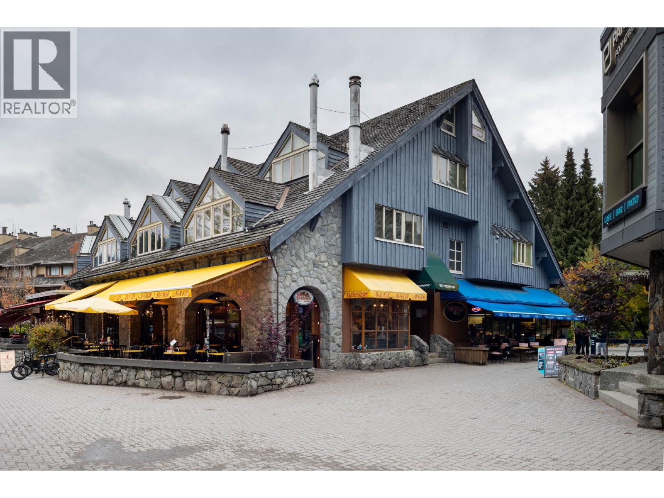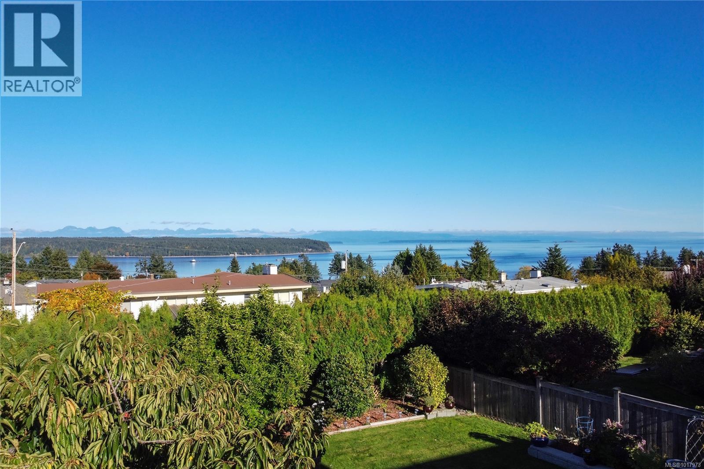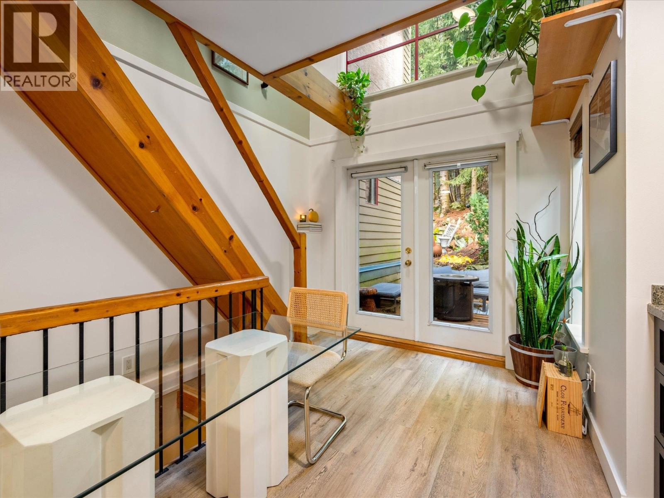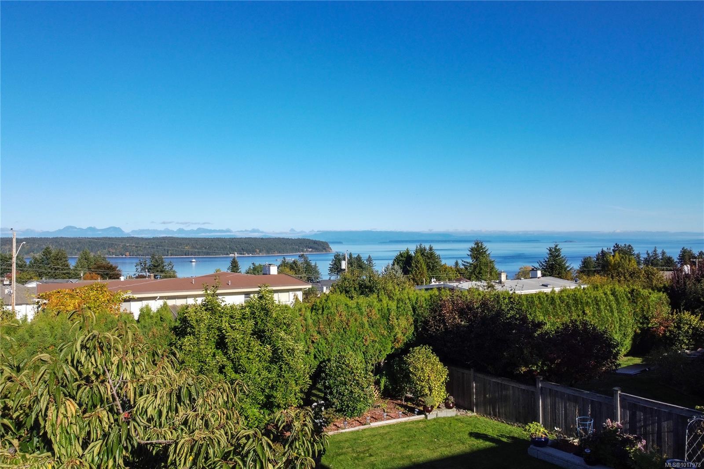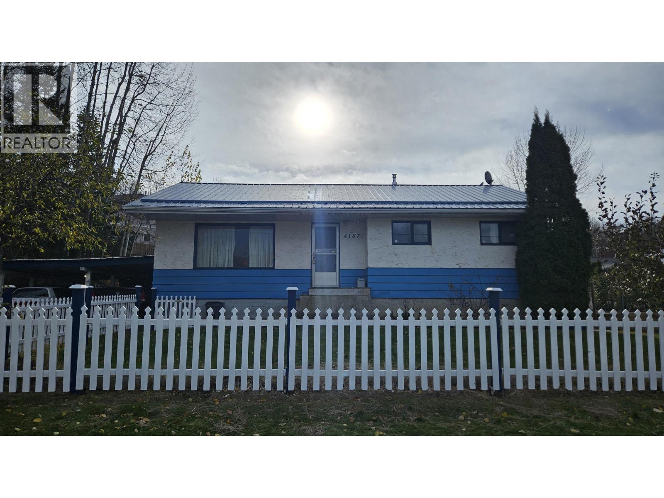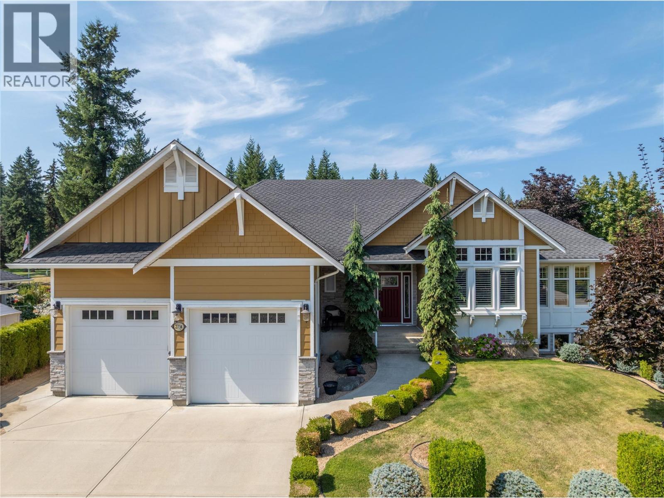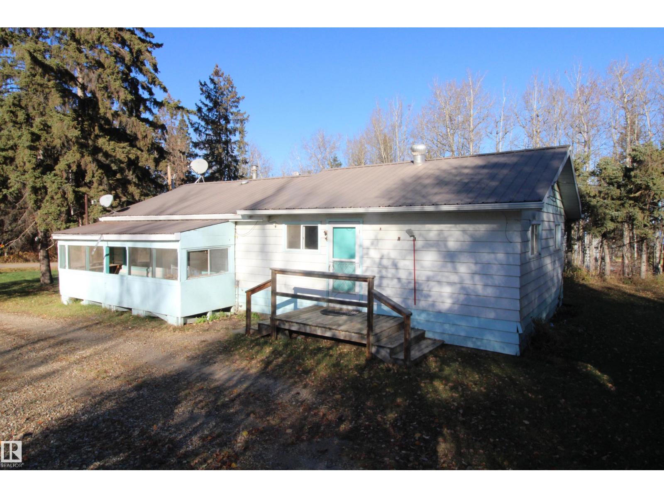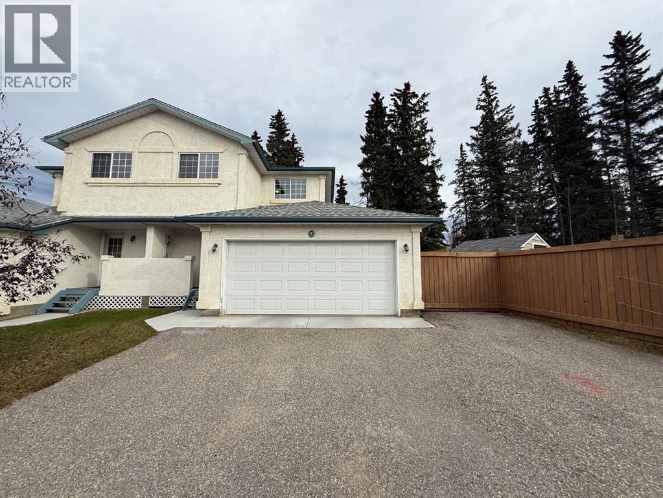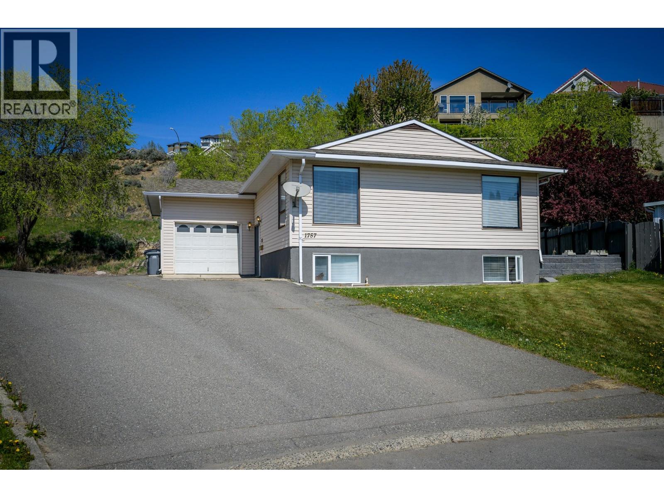- Houseful
- BC
- Prince George
- V0J
- 1165 Adams Rd
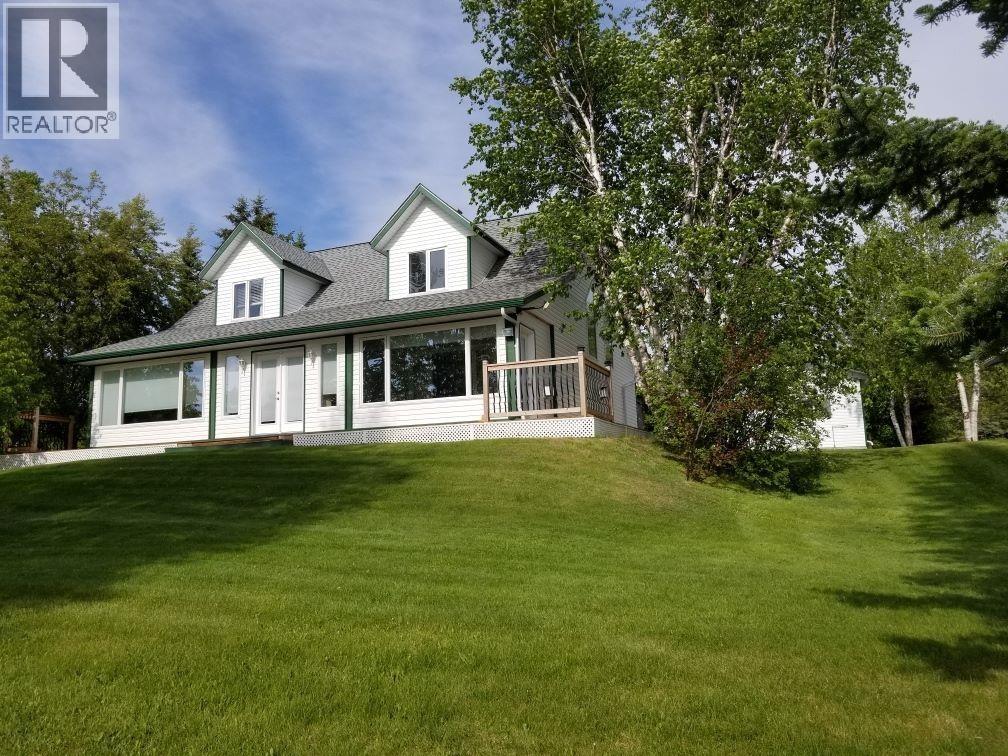
Highlights
Description
- Home value ($/Sqft)$393/Sqft
- Time on Houseful79 days
- Property typeSingle family
- Lot size0.83 Acre
- Year built1997
- Garage spaces2
- Mortgage payment
This gorgeous year-round waterfront property offers 125 feet of pristine lakefront with a gentle slope leading to the water. Enjoy your own private boat launch, sandy beach, and a 56' dock with easy access for a float plane. The 2100 sq ft 2-bedroom, 2-bathroom home boasts 22' vaulted ceilings, large windows, two cozy gas fireplaces, a wrap-around deck and a 10’ x 12’ gazebo. A bright sunroom offers endless views of the lake. This home has been well-maintained and updated, featuring a new furnace (2021), hot water tank (2018), and brand-new appliances (Dec 2023). The roof is approx. 10 years old with 50-year shingles. A detached 28' x 40' garage/shop—ideal for lake toys. A perfect retreat for year-round living! All measurements are approximate, buyer to verify if deemed important. (id:63267)
Home overview
- Heat source Natural gas
- Heat type Forced air
- # total stories 2
- Roof Conventional
- # garage spaces 2
- Has garage (y/n) Yes
- # full baths 2
- # total bathrooms 2.0
- # of above grade bedrooms 2
- Has fireplace (y/n) Yes
- View Lake view
- Lot dimensions 0.83
- Lot size (acres) 0.83
- Listing # R3033343
- Property sub type Single family residence
- Status Active
- Primary bedroom 4.699m X 4.343m
Level: Above - 2.921m X 2.743m
Level: Above - Living room 4.978m X 4.724m
Level: Main - Solarium 2.337m X 12.192m
Level: Main - Laundry 3.048m X 3.124m
Level: Main - Dining room 3.2m X 2.769m
Level: Main - 2nd bedroom 4.445m X 3.378m
Level: Main - Kitchen 3.962m X 3.048m
Level: Main
- Listing source url Https://www.realtor.ca/real-estate/28689767/1165-adams-road-prince-george
- Listing type identifier Idx

$-2,200
/ Month


