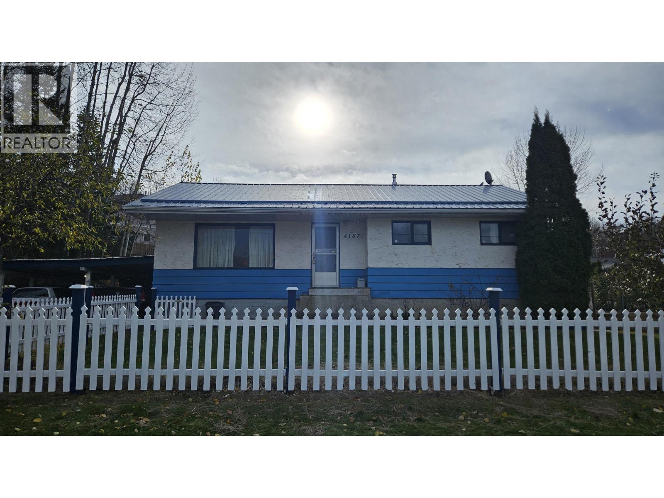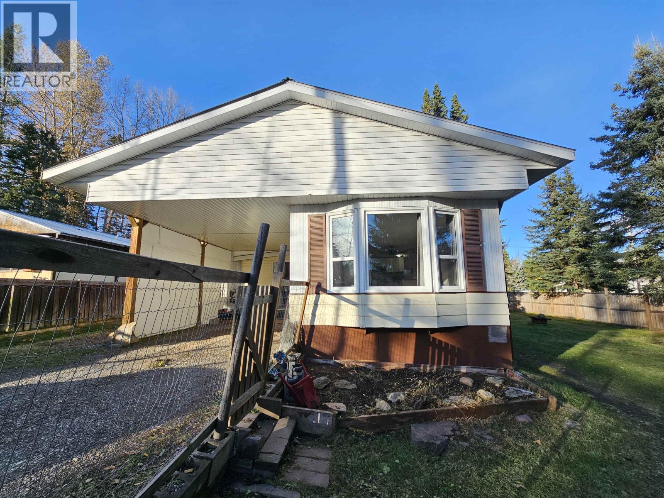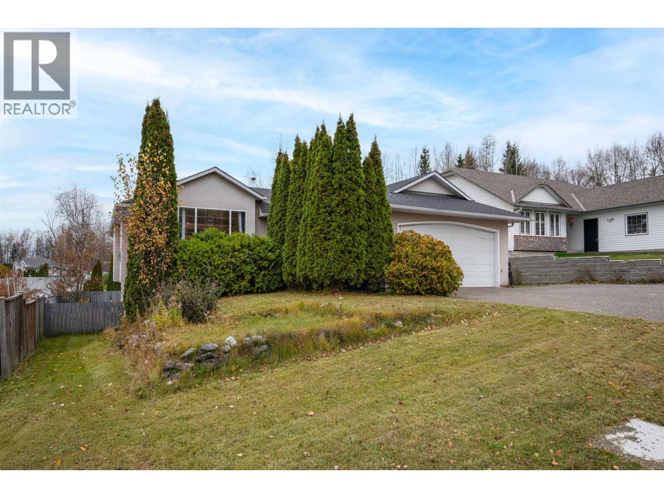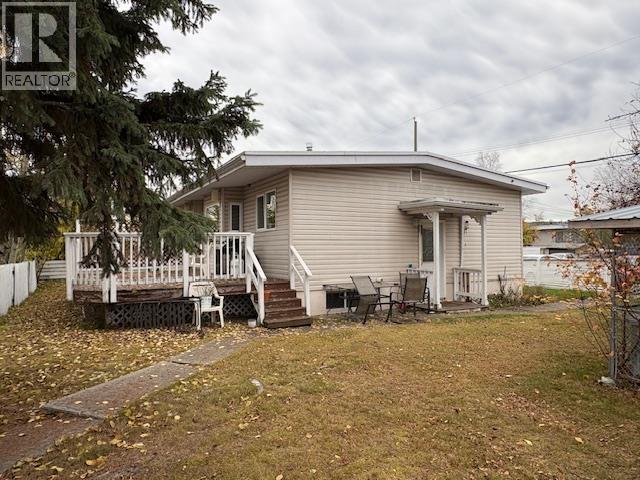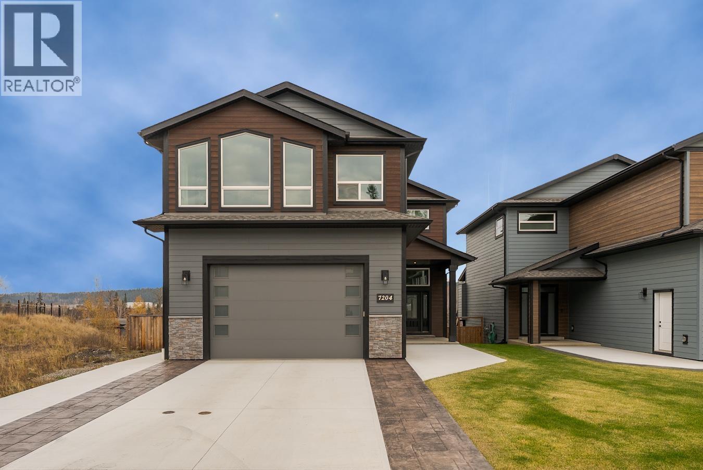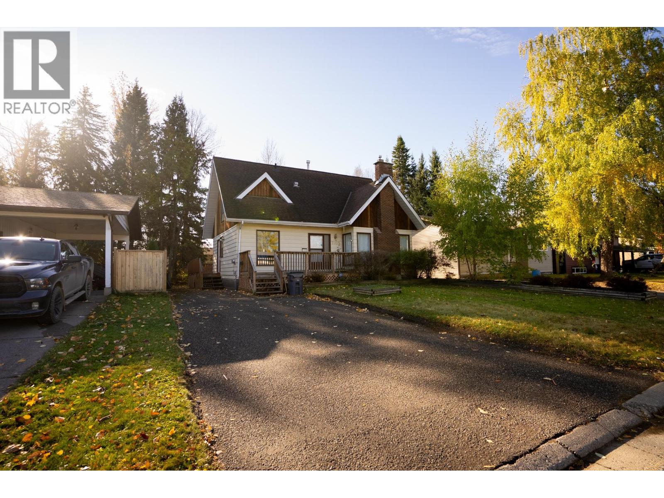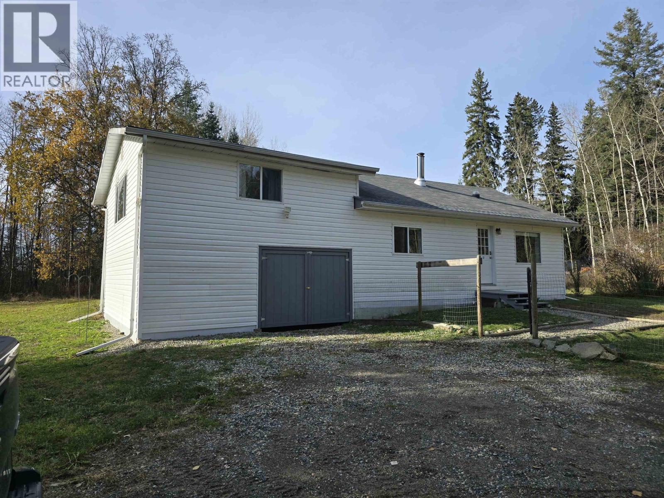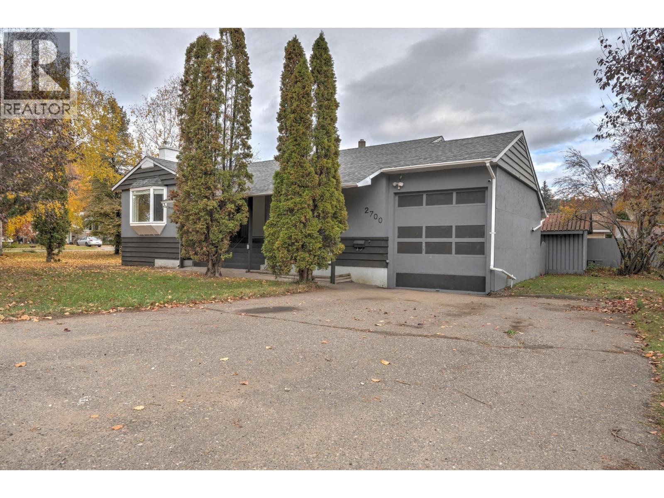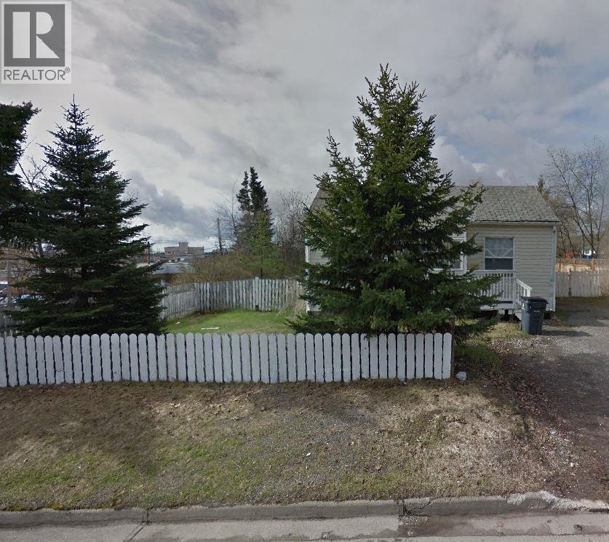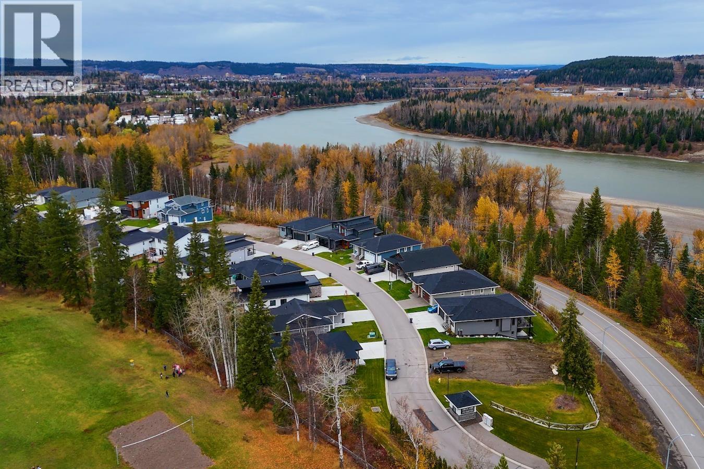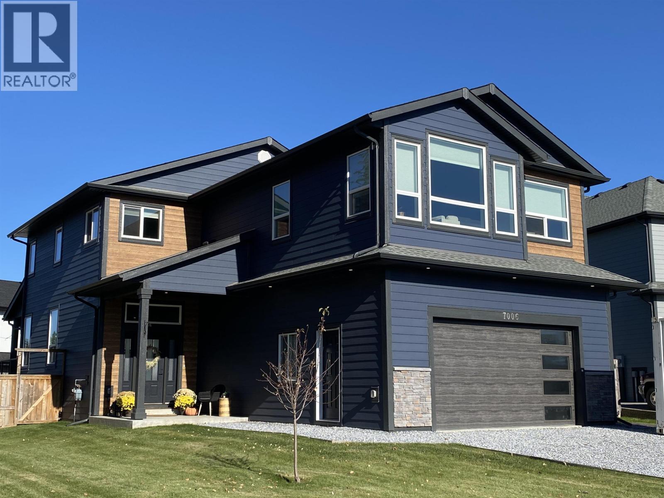- Houseful
- BC
- Prince George
- V2N
- 11925 W Beaverly Rd
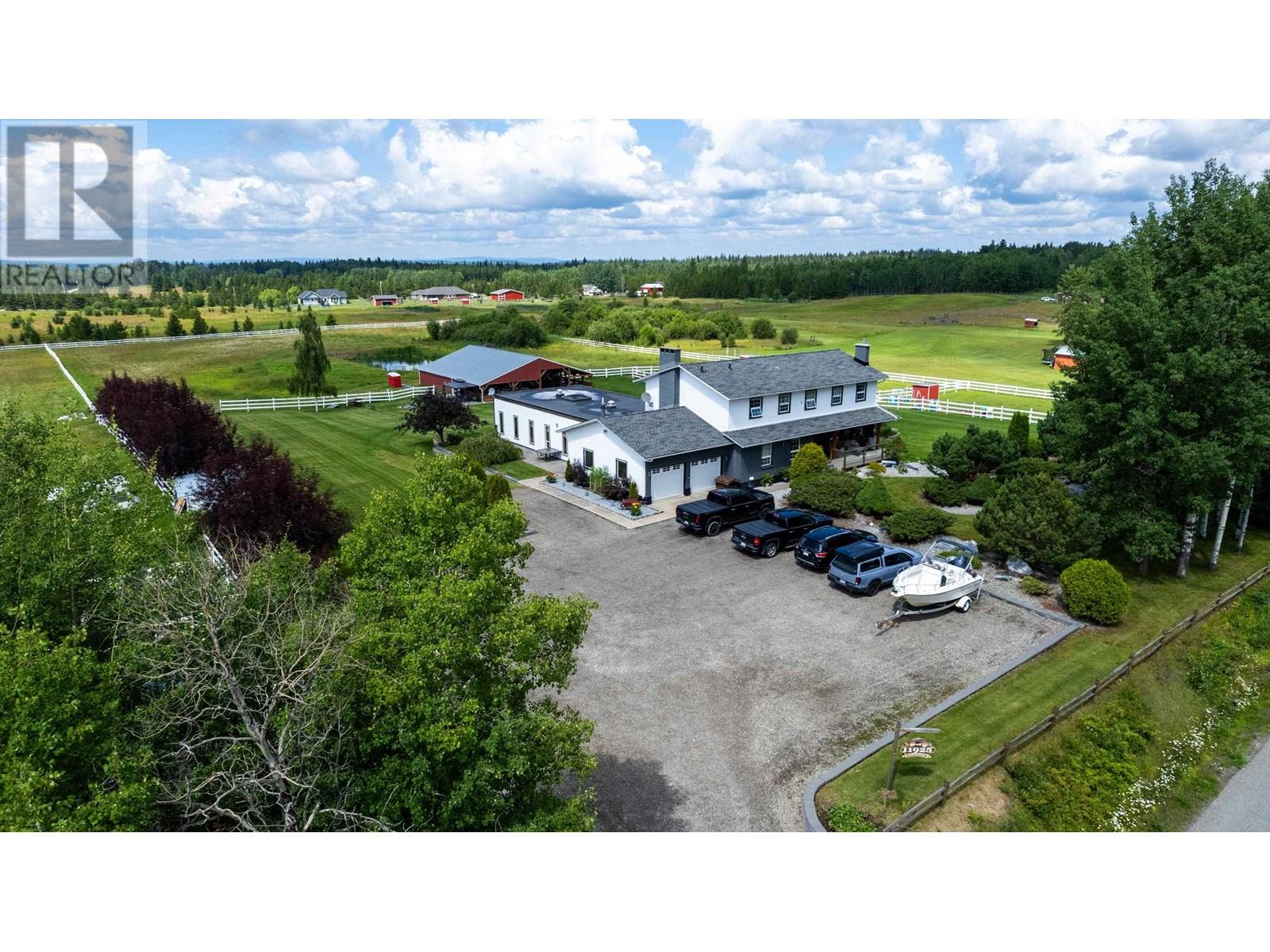
Highlights
Description
- Home value ($/Sqft)$288/Sqft
- Time on Houseful91 days
- Property typeSingle family
- Median school Score
- Lot size5.75 Acres
- Year built1977
- Garage spaces2
- Mortgage payment
Experience the perfect blend of rural charm and modern convenience at 11925 West Beaverly Road—just 10-15 minutes from downtown! Set on 5.75 fully fenced, horse-ready acres, this spacious home offers a layout perfect for families with 4 bedrooms and 2 baths upstairs, plus a separate in-law suite downstairs. Enjoy entertaining in the beautifully renovated kitchen with oversized quartz island, host large gatherings in the games room with plumbed bar and 2-piece bath, or enjoy a quiet evening on one of the patios. The barn's extended roof creates a stunning indoor/outdoor event space for 200+ guests. Professionally updated throughout—roofs, windows, boiler, kitchen, baths, lighting, floors & more. Ready for your horses—ready for your family! (id:63267)
Home overview
- Heat source Natural gas
- Heat type Forced air, hot water
- # total stories 3
- Roof Conventional
- # garage spaces 2
- Has garage (y/n) Yes
- # full baths 5
- # total bathrooms 5.0
- # of above grade bedrooms 5
- Has fireplace (y/n) Yes
- View View
- Directions 2093132
- Lot dimensions 5.75
- Lot size (acres) 5.75
- Listing # R3030501
- Property sub type Single family residence
- Status Active
- Primary bedroom 4.978m X 5.283m
Level: Above - Laundry 4.039m X 4.089m
Level: Above - 3rd bedroom 3.073m X 4.064m
Level: Above - 4th bedroom 4.902m X 4.064m
Level: Above - 2nd bedroom 3.683m X 3.048m
Level: Above - Utility 1.626m X 2.134m
Level: Basement - Kitchen 4.572m X 3.683m
Level: Basement - 5th bedroom 3.962m X 2.845m
Level: Basement - Den 3.15m X 4.064m
Level: Basement - Great room 7.95m X 7.849m
Level: Basement - Cold room 8.28m X 1.118m
Level: Basement - Dining room 3.581m X 4.039m
Level: Main - Kitchen 6.172m X 3.988m
Level: Main - 2.54m X 1.727m
Level: Main - Foyer 2.819m X 2.159m
Level: Main - Gym 7.95m X 4.648m
Level: Main - Office 3.073m X 3.988m
Level: Main - Recreational room / games room 8.153m X 8.382m
Level: Main - Family room 5.309m X 4.039m
Level: Main - Living room 5.207m X 4.039m
Level: Main
- Listing source url Https://www.realtor.ca/real-estate/28649602/11925-w-beaverly-road-prince-george
- Listing type identifier Idx

$-4,133
/ Month

