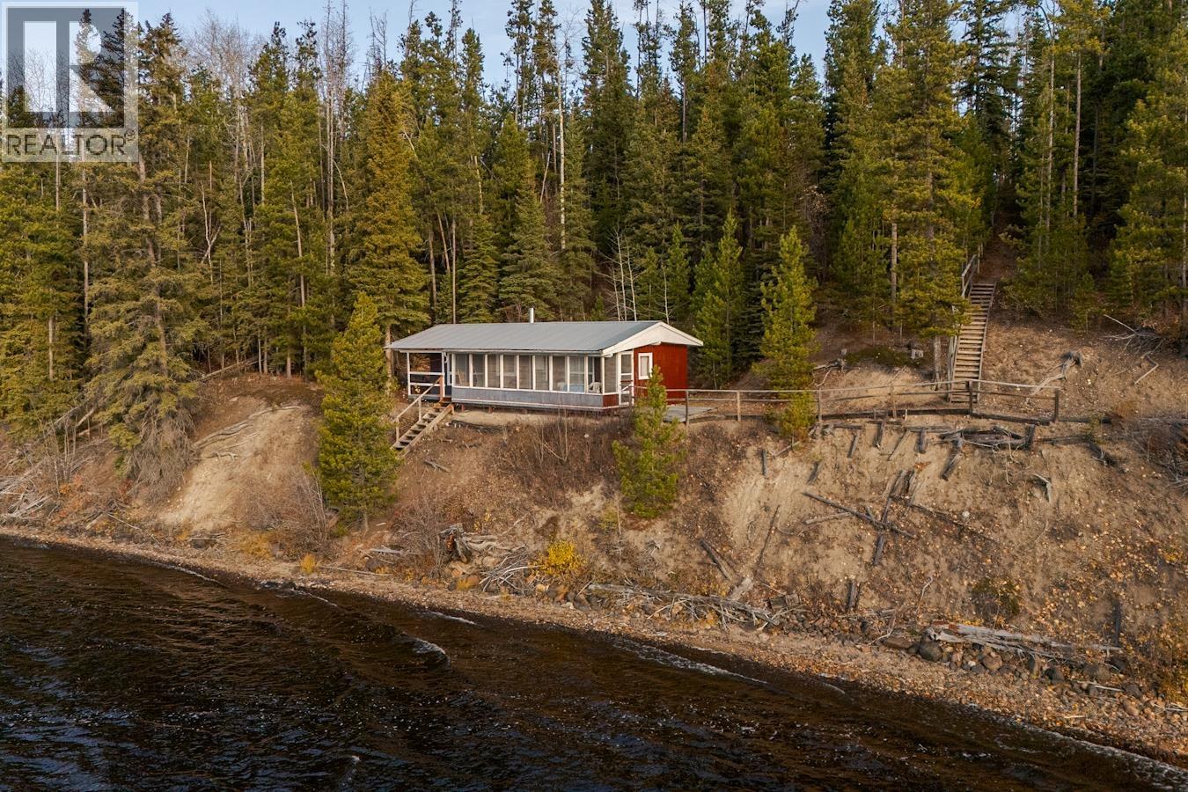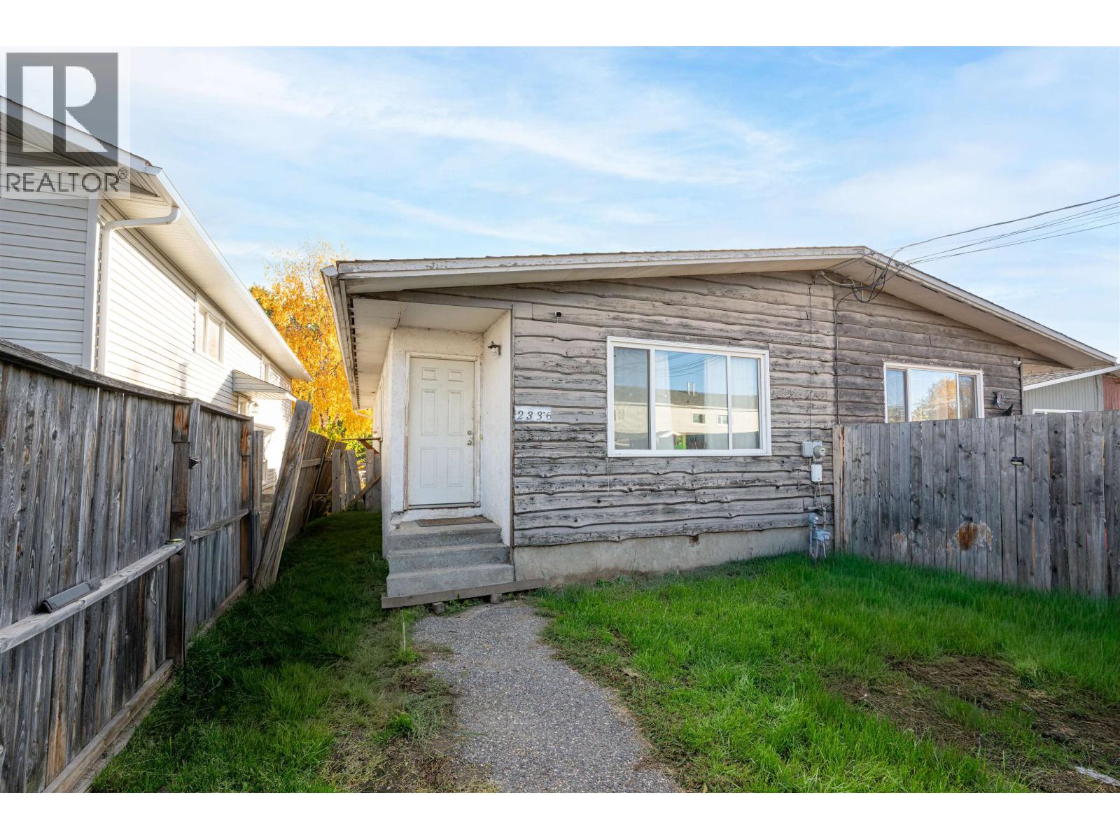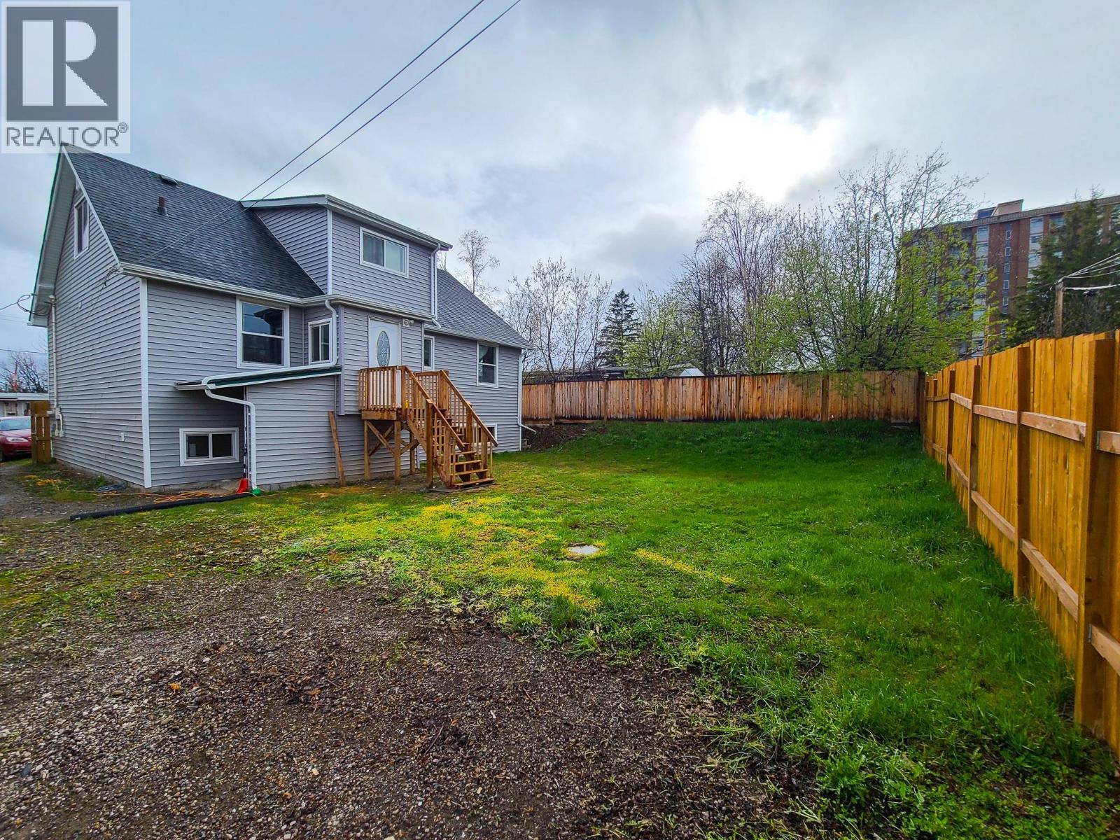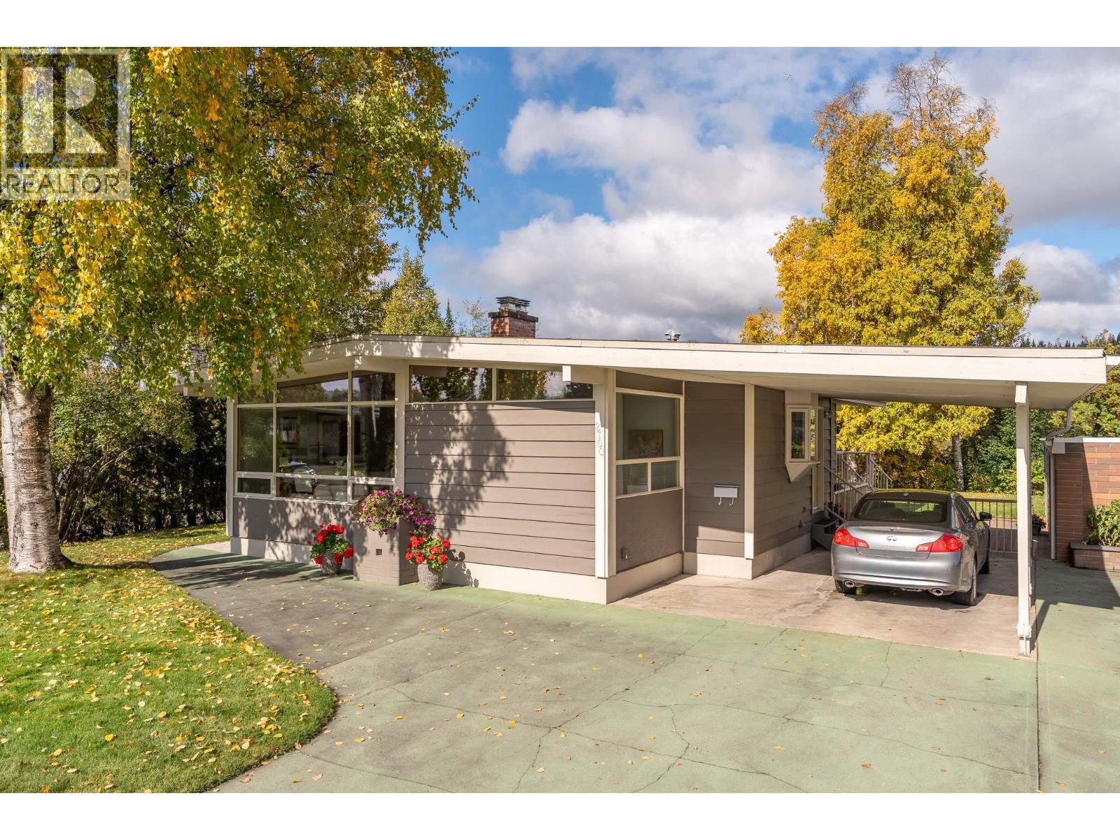- Houseful
- BC
- Prince George
- V2N
- 12095 Guy Rd
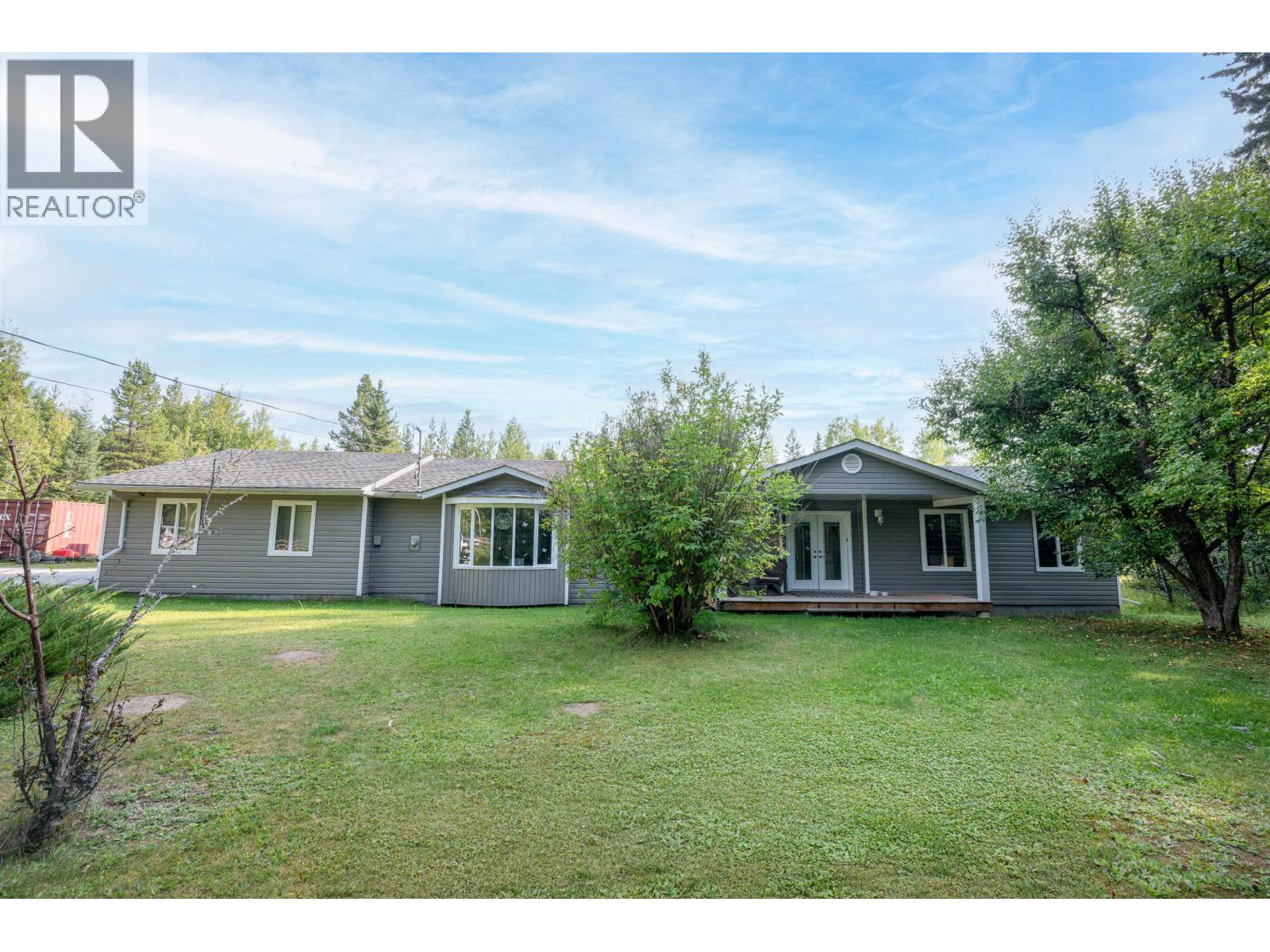
12095 Guy Rd
12095 Guy Rd
Highlights
Description
- Home value ($/Sqft)$411/Sqft
- Time on Houseful46 days
- Property typeSingle family
- Median school Score
- Lot size5.15 Acres
- Year built1979
- Garage spaces2
- Mortgage payment
Welcome to this beautifully updated 3 bed, 1.5 bath rancher on 5.15 acres in the highly sought-after Beaverly area. The heart of the home is the stunning, fully renovated kitchen—a true showpiece featuring a 10.5 ft island, floor-to-ceiling cabinetry, and stylish, modern finishes. Whether you're hosting friends or preparing everyday meals, this space is sure to impress. The separate sunken family room offers a cozy place to unwind with an electric fireplace and views of the peaceful yard. Step outside to a welcoming front patio, perfect for your morning coffee. The unfinished basement is full of potential, and the large double garage adds excellent storage or workspace. With room for horses, gardens, or hobbies, this private, serene property offers the best of rural living—just 20 minutes from the downtown core. A perfect mix of style, space, and opportunity! (id:63267)
Home overview
- Heat source Natural gas
- Heat type Forced air
- # total stories 2
- Roof Conventional
- # garage spaces 2
- Has garage (y/n) Yes
- # full baths 2
- # total bathrooms 2.0
- # of above grade bedrooms 3
- Has fireplace (y/n) Yes
- Lot dimensions 5.15
- Lot size (acres) 5.15
- Listing # R3044288
- Property sub type Single family residence
- Status Active
- Eating area 3.378m X 4.166m
Level: Main - Foyer 0.991m X 2.057m
Level: Main - Living room 4.902m X 4.013m
Level: Main - Laundry 1.753m X 2.515m
Level: Main - Kitchen 5.512m X 4.166m
Level: Main - 3rd bedroom 3.073m X 2.87m
Level: Main - Dining room 3.48m X 4.191m
Level: Main - 2nd bedroom 2.972m X 2.87m
Level: Main - Primary bedroom 4.166m X 3.378m
Level: Main
- Listing source url Https://www.realtor.ca/real-estate/28822984/12095-guy-road-prince-george
- Listing type identifier Idx

$-1,821
/ Month









