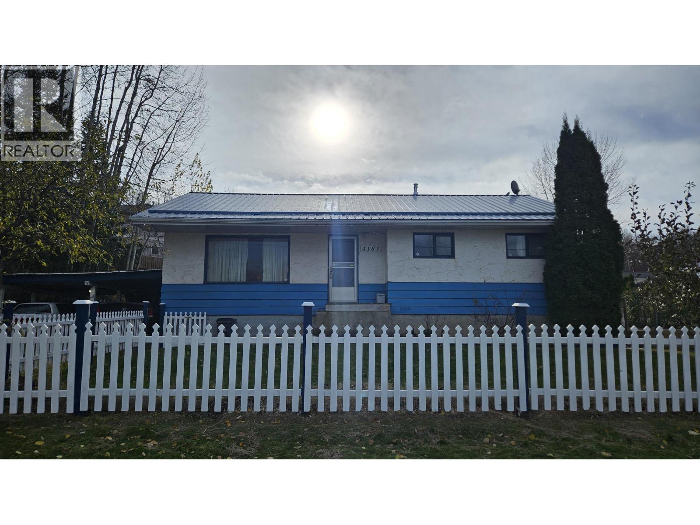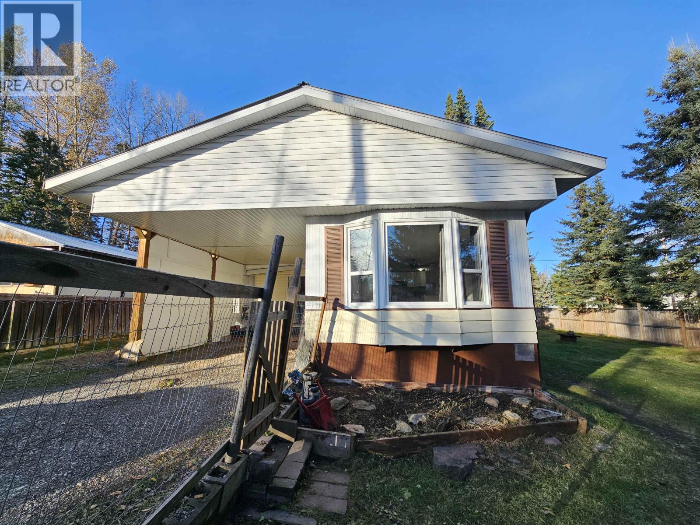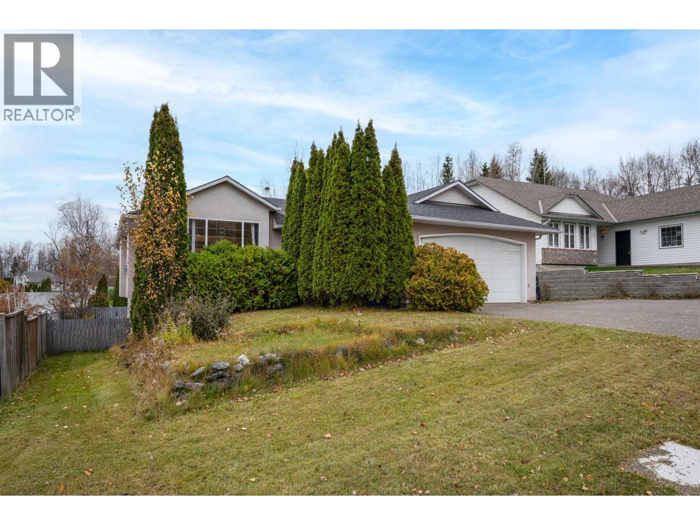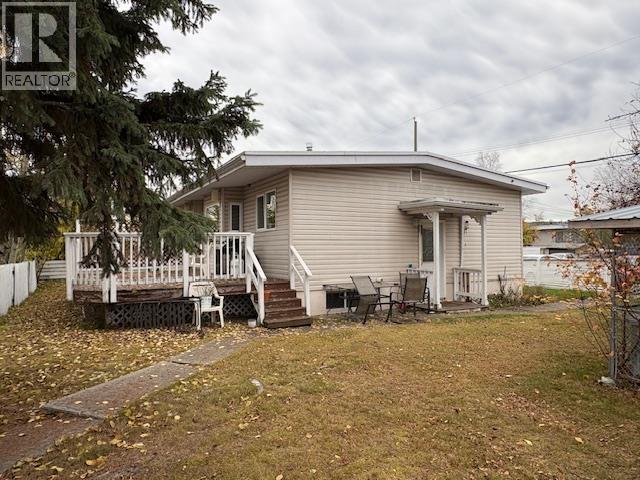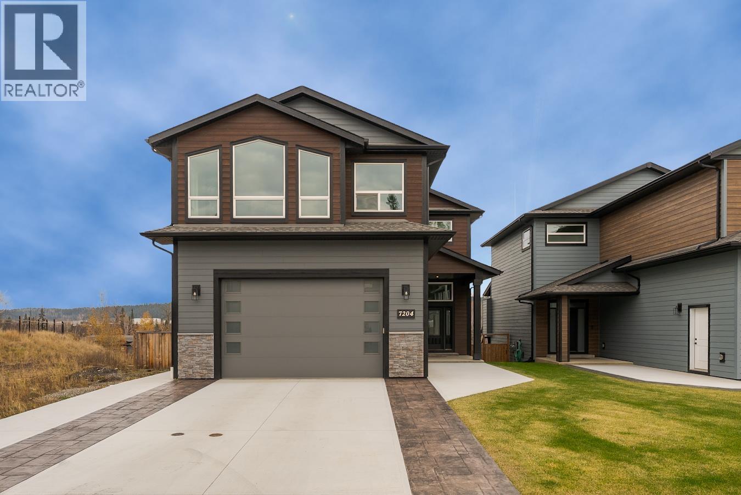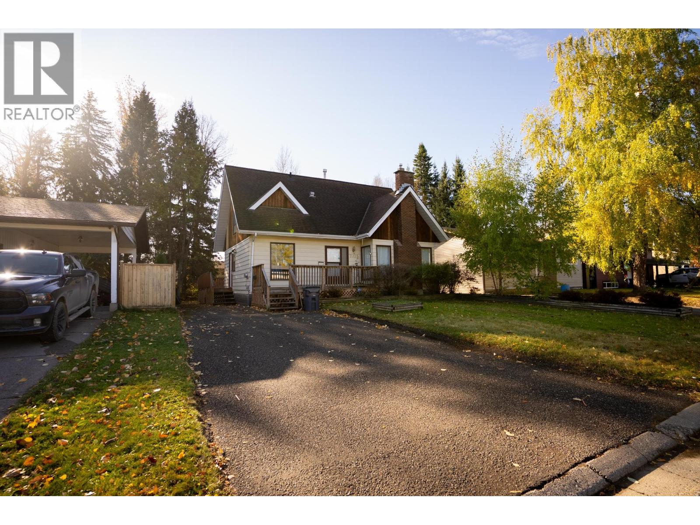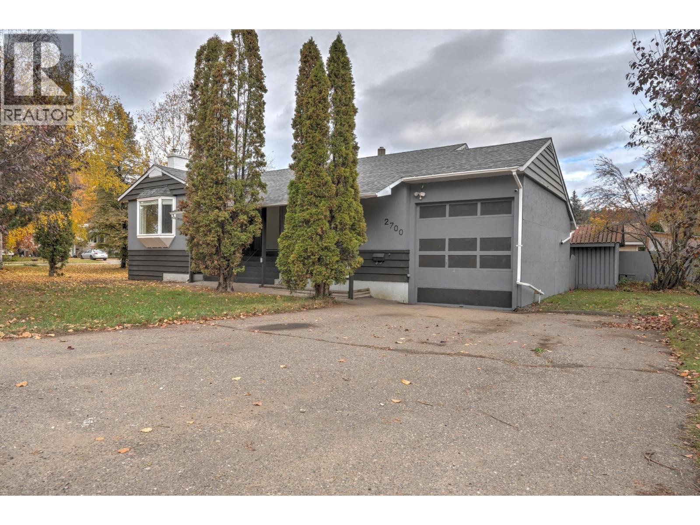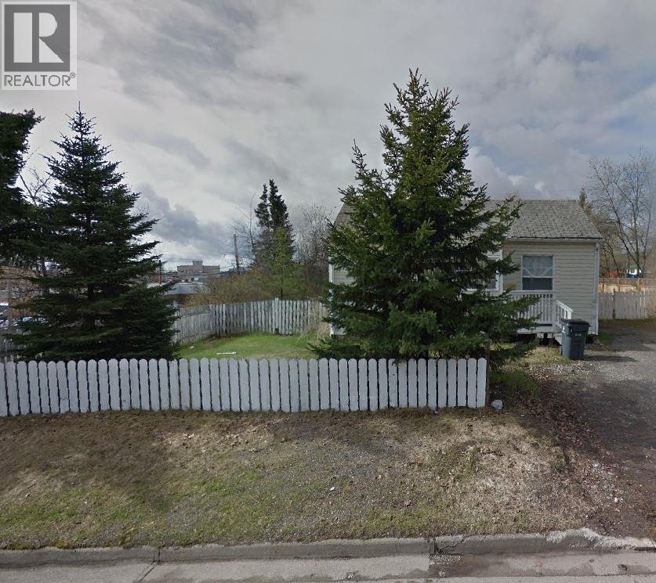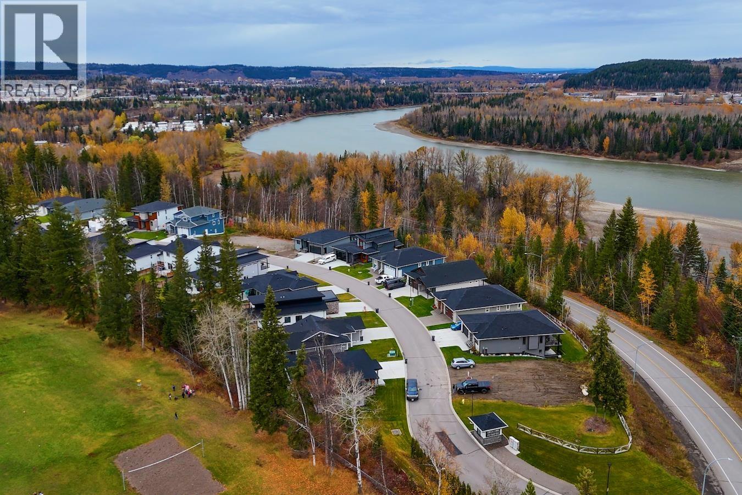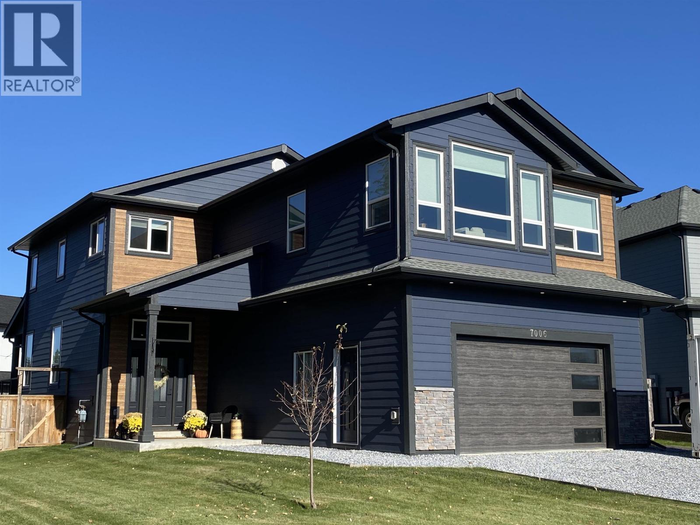- Houseful
- BC
- Prince George
- Cranbrook Hill
- 1218 Orizaba Ct
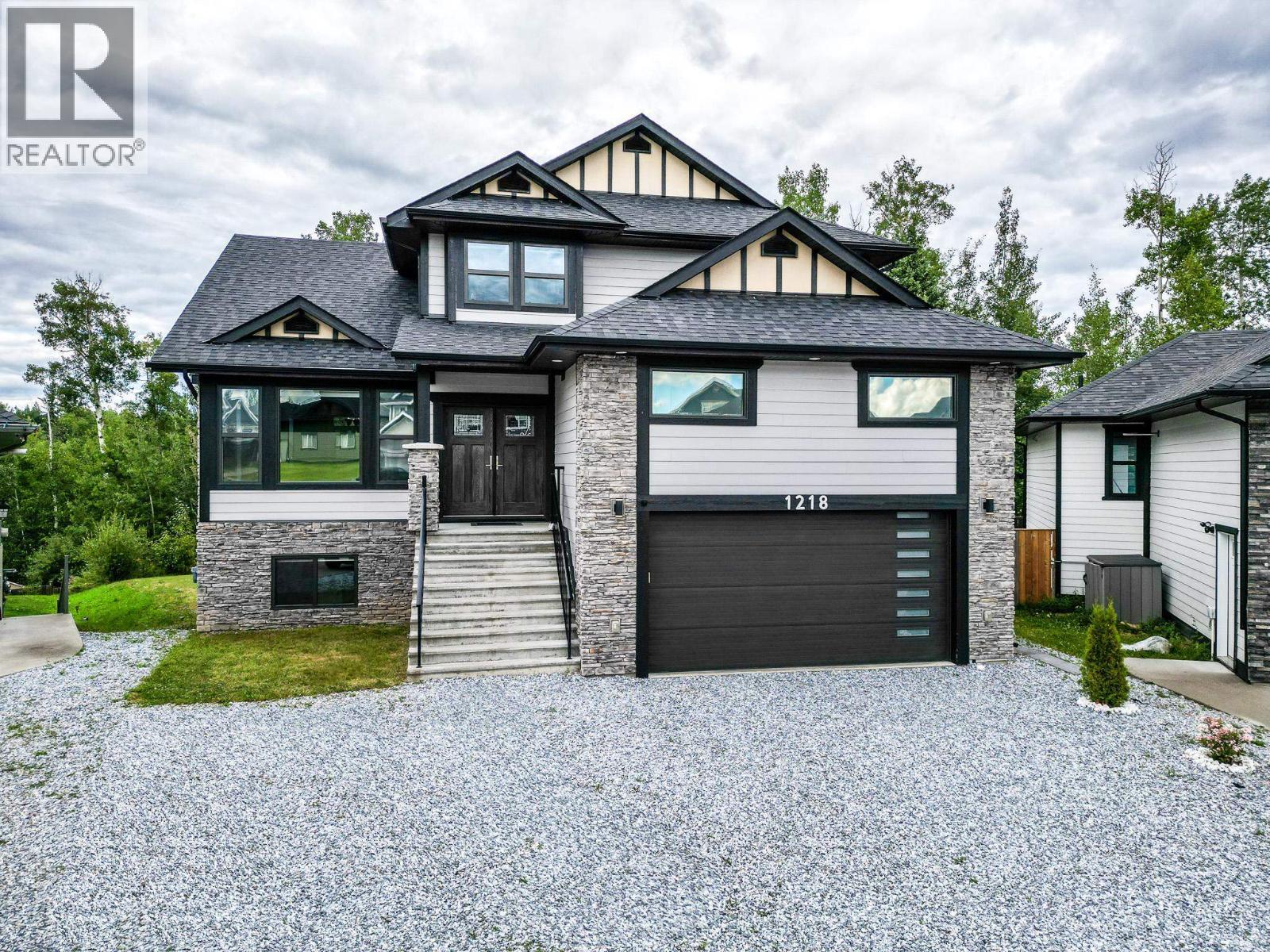
1218 Orizaba Ct
1218 Orizaba Ct
Highlights
Description
- Home value ($/Sqft)$240/Sqft
- Time on Houseful76 days
- Property typeSingle family
- Neighbourhood
- Median school Score
- Year built2018
- Garage spaces2
- Mortgage payment
* PREC - Personal Real Estate Corporation. Discover this stunning custom home on a 9,000+ ft2 lot backing onto green space. Spanning over 3,800 sq ft, this luxurious residence offers elegant living & entertaining. The main floor features an open entrance leading to a living room & family room, both with gas fireplaces. A beautiful kitchen with quality stainless steel appliances, quartz tops connects to a dining room that opens onto a massive, private covered deck. The master bedroom retreat includes an ensuite, walk-in closet, & a 2nd deck with amazing privacy. Two additional large bedrooms, a study area, & a full bath complete this level. The walk-out basement provides a flexible suite (never rented) a separate entry & laundry. It can be configured as either a 1 bed 1 bath or 2 bed 2 bath. Vacant - Fast Possession is possible. (id:63267)
Home overview
- Heat source Natural gas
- Heat type Forced air
- # total stories 3
- Roof Conventional
- # garage spaces 2
- Has garage (y/n) Yes
- # full baths 5
- # total bathrooms 5.0
- # of above grade bedrooms 5
- Has fireplace (y/n) Yes
- Lot dimensions 9063
- Lot size (acres) 0.21294643
- Listing # R3035263
- Property sub type Single family residence
- Status Active
- Primary bedroom 5.715m X 5.359m
Level: Above - 3rd bedroom 4.013m X 3.404m
Level: Above - Other 1.753m X 1.93m
Level: Above - 2nd bedroom 4.775m X 4.166m
Level: Above - 4th bedroom 3.581m X 3.81m
Level: Lower - Kitchen 3.048m X 3.048m
Level: Lower - Laundry 1.219m X 1.219m
Level: Lower - 5th bedroom 3.48m X 4.013m
Level: Lower - Living room 3.073m X 8.763m
Level: Lower - Kitchen 4.115m X 3.988m
Level: Main - Laundry 3.429m X 1.854m
Level: Main - Family room 4.775m X 6.121m
Level: Main - Dining room 4.039m X 3.073m
Level: Main - Living room 4.039m X 5.588m
Level: Main - Foyer 2.057m X 7.036m
Level: Main
- Listing source url Https://www.realtor.ca/real-estate/28709938/1218-orizaba-court-prince-george
- Listing type identifier Idx

$-2,451
/ Month

