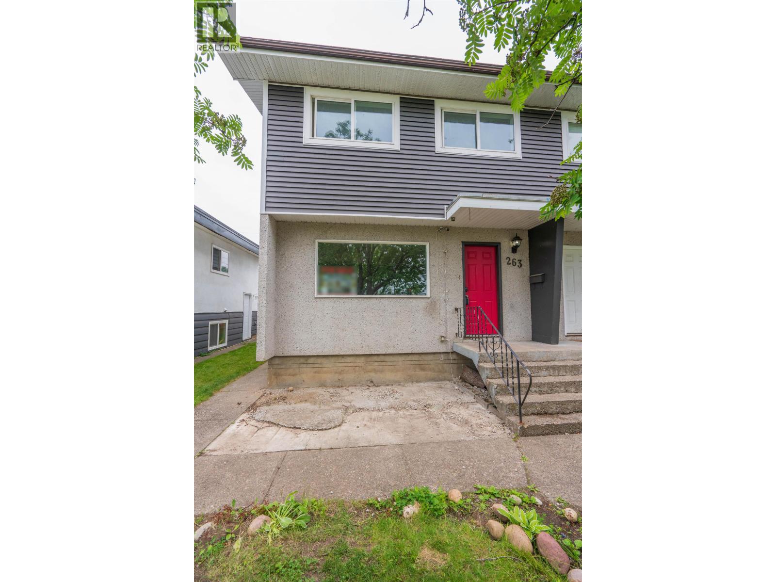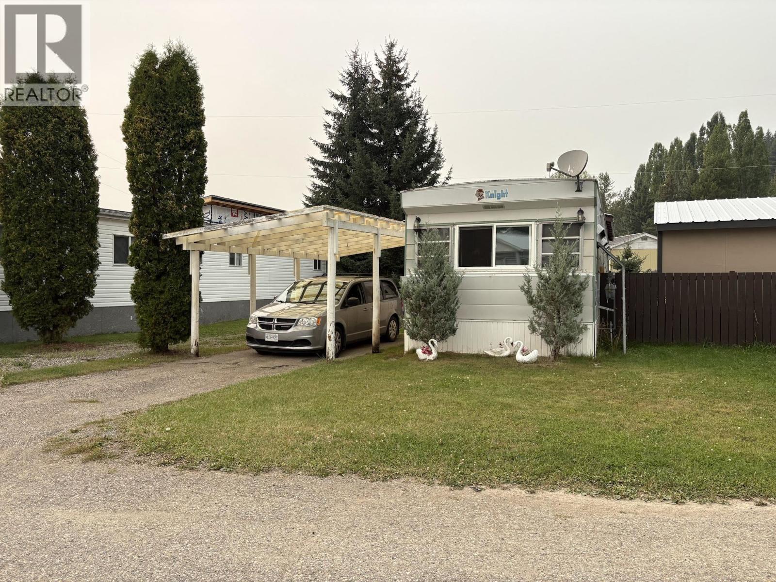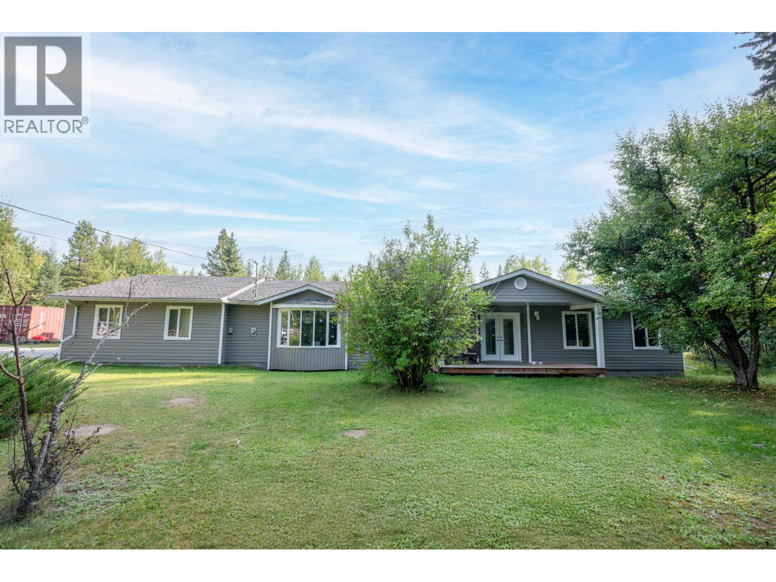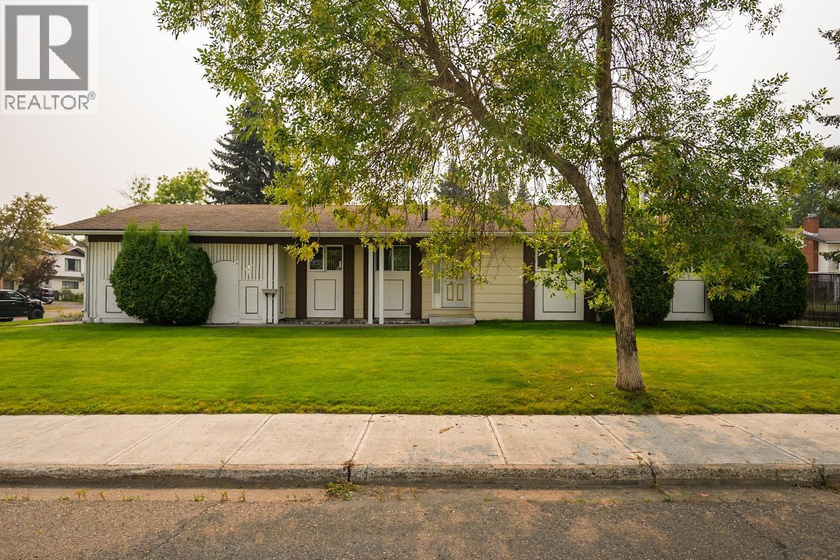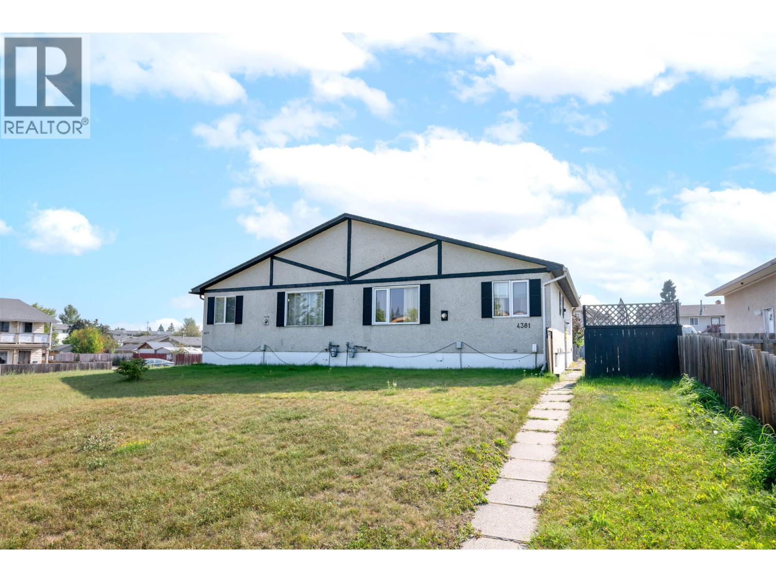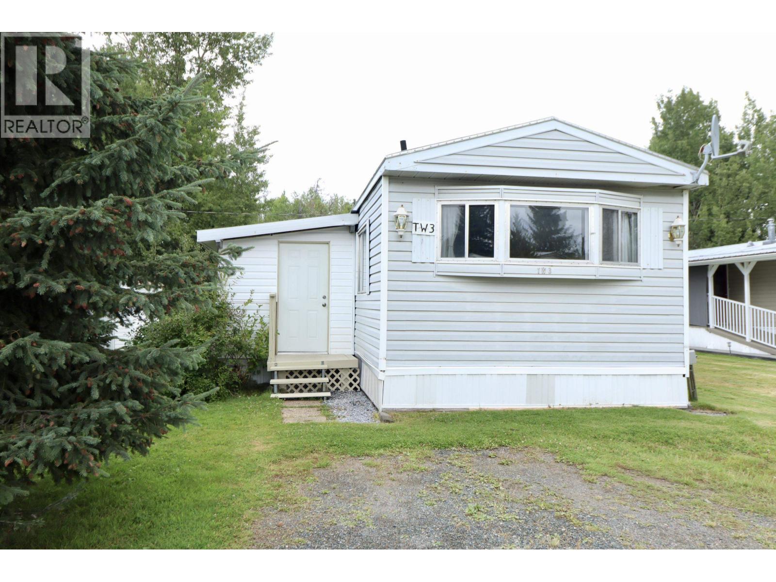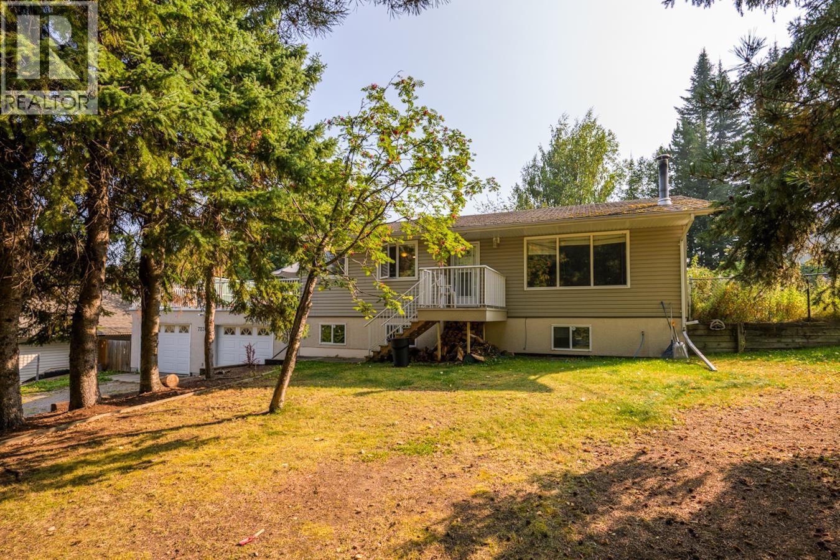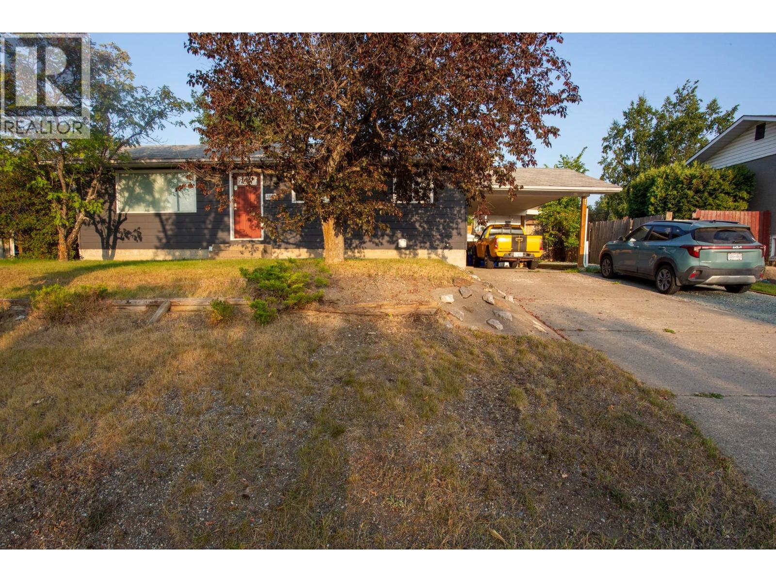- Houseful
- BC
- Prince George
- V2K
- 13010 Lakeside Dr
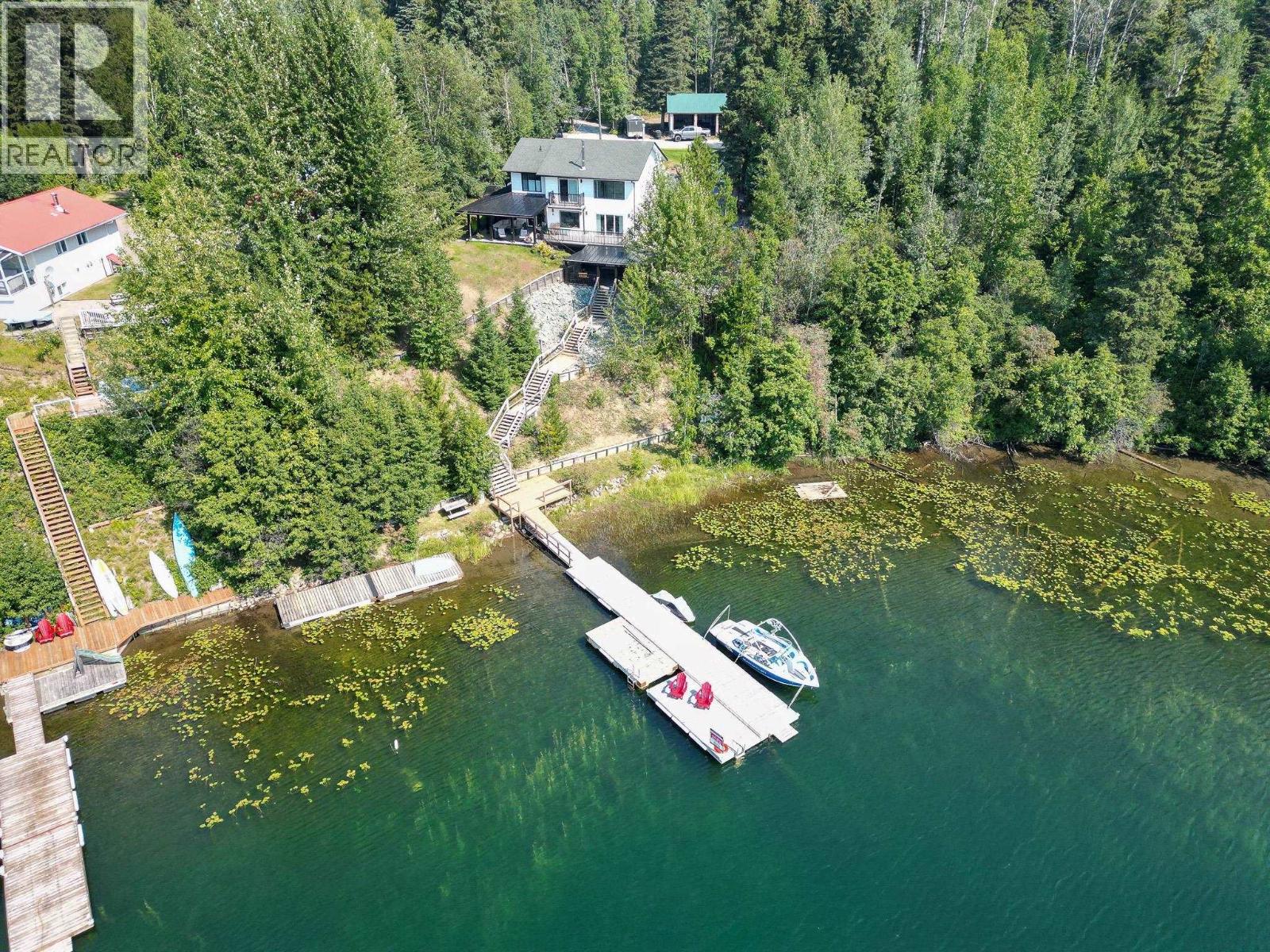
Highlights
Description
- Home value ($/Sqft)$337/Sqft
- Time on Houseful29 days
- Property typeSingle family
- Lot size1.14 Acres
- Year built1994
- Garage spaces2
- Mortgage payment
* PREC - Personal Real Estate Corporation. A Private Lakefront Retreat! Escape to this incredible lakefront home where stunning views meet unmatched privacy. Set on over an acre of land, this property offers a peaceful sanctuary with a gentle slope leading to the water's edge. Enjoy the best of lake life with your own deep-water dock, perfect for all your water activities. The home features a massive primary bedroom with breathtaking lake views, a covered hot tub patio area, and a spacious deck for relaxing or entertaining. There's plenty of space for all your toys and hobbies, including a large 3 bay pole barn, a 20x20 tool shed or future bunk house, and extensive parking. This home also includes air conditioning and beautiful, extensive landscaping. Properties like this, with so much to offer, don't come on the market often. :) (id:55581)
Home overview
- Cooling Central air conditioning
- Heat source Natural gas
- Heat type Hot water, radiant/infra-red heat
- # total stories 3
- Roof Conventional
- # garage spaces 2
- Has garage (y/n) Yes
- # full baths 3
- # total bathrooms 3.0
- # of above grade bedrooms 3
- Has fireplace (y/n) Yes
- View View
- Lot dimensions 1.14
- Lot size (acres) 1.14
- Building size 2967
- Listing # R3034659
- Property sub type Single family residence
- Status Active
- 3rd bedroom 3.378m X 3.378m
Level: Above - Primary bedroom 6.426m X 4.75m
Level: Above - Hobby room 3.454m X 3.353m
Level: Basement - Utility 3.353m X 3.962m
Level: Basement - Recreational room / games room 7.366m X 4.674m
Level: Basement - Office 3.454m X 3.378m
Level: Basement - Kitchen 3.454m X 2.972m
Level: Main - Foyer 3.886m X 4.039m
Level: Main - Living room 3.988m X 4.75m
Level: Main - 2nd bedroom 3.378m X 4.039m
Level: Main - Eating area 3.454m X 2.134m
Level: Main - Dining room 3.378m X 4.75m
Level: Main - Laundry 2.438m X 1.219m
Level: Main
- Listing source url Https://www.realtor.ca/real-estate/28701712/13010-lakeside-drive-prince-george
- Listing type identifier Idx

$-2,664
/ Month





