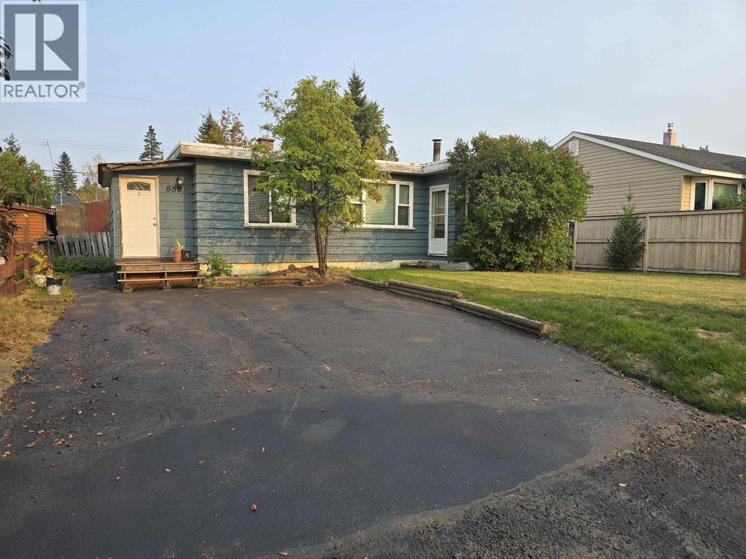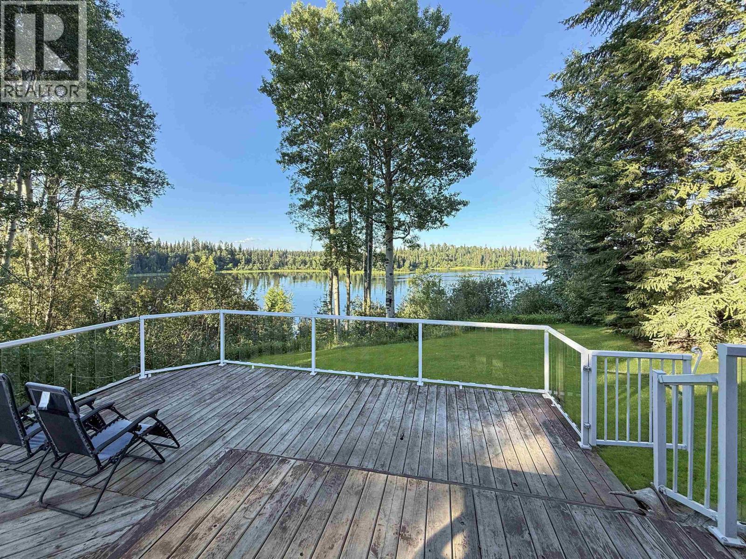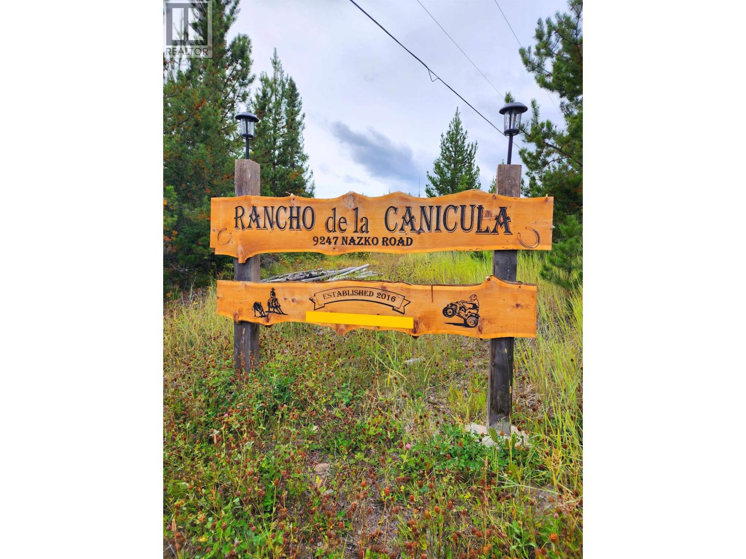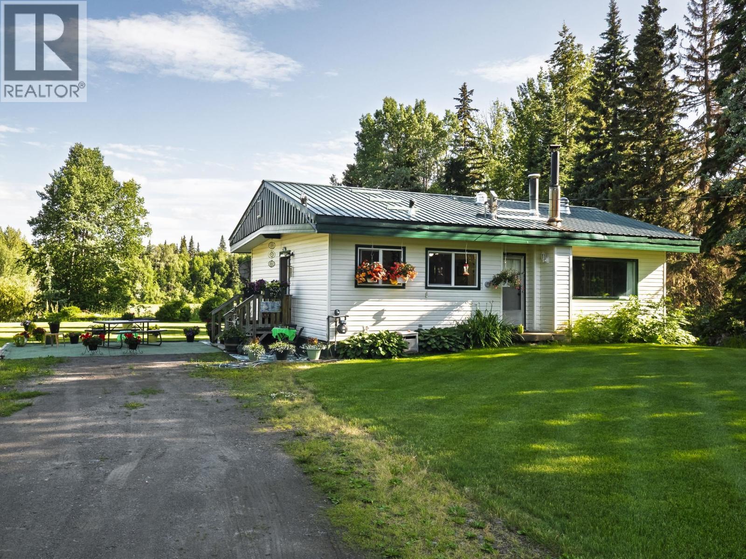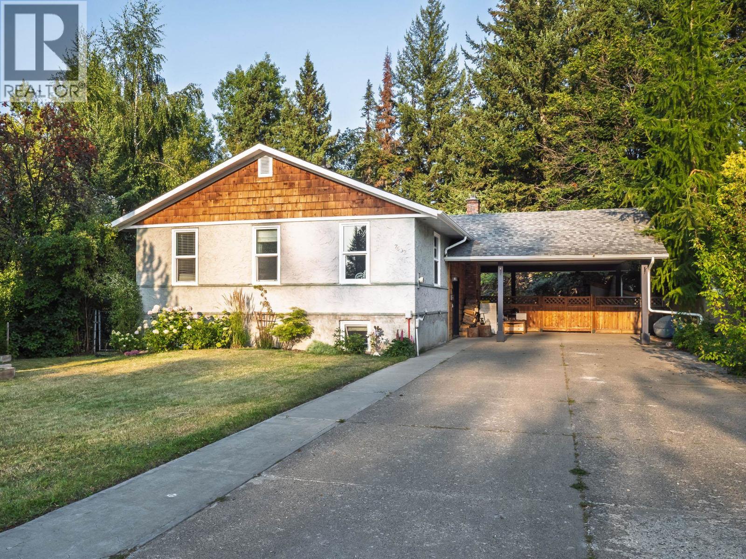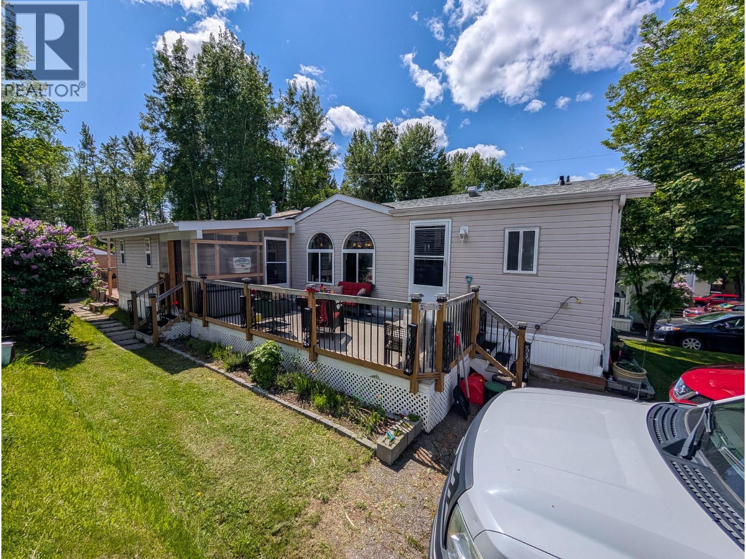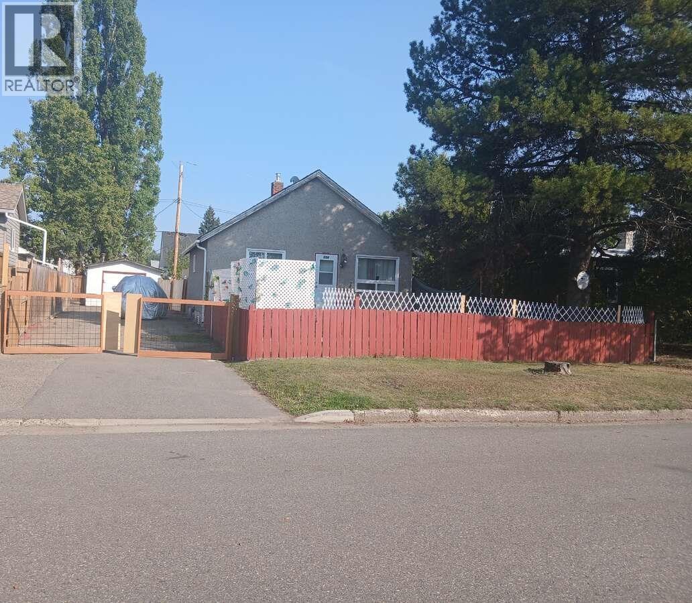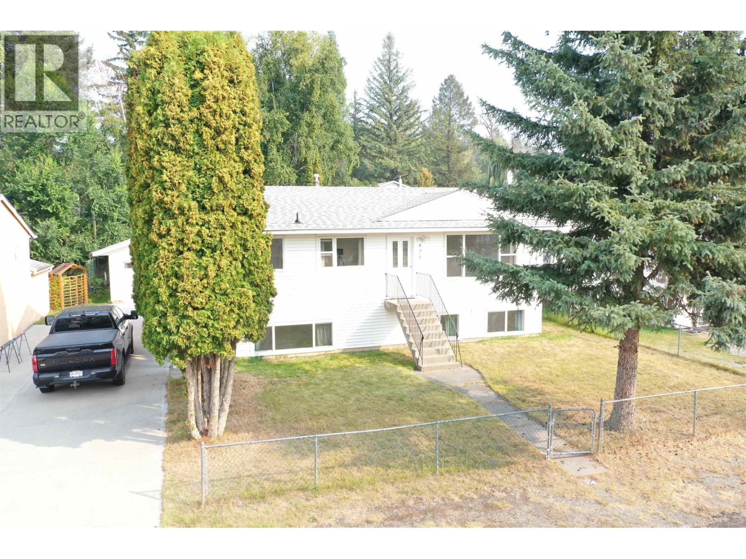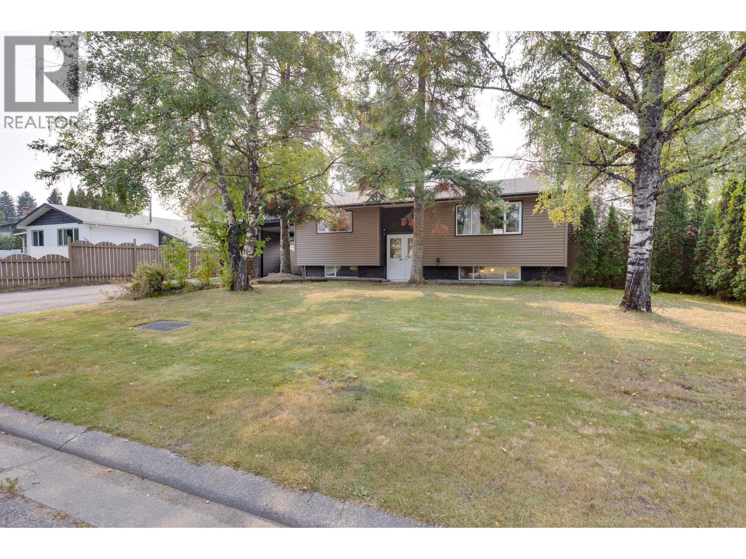- Houseful
- BC
- Prince George
- V2N
- 13150 Scott Rd
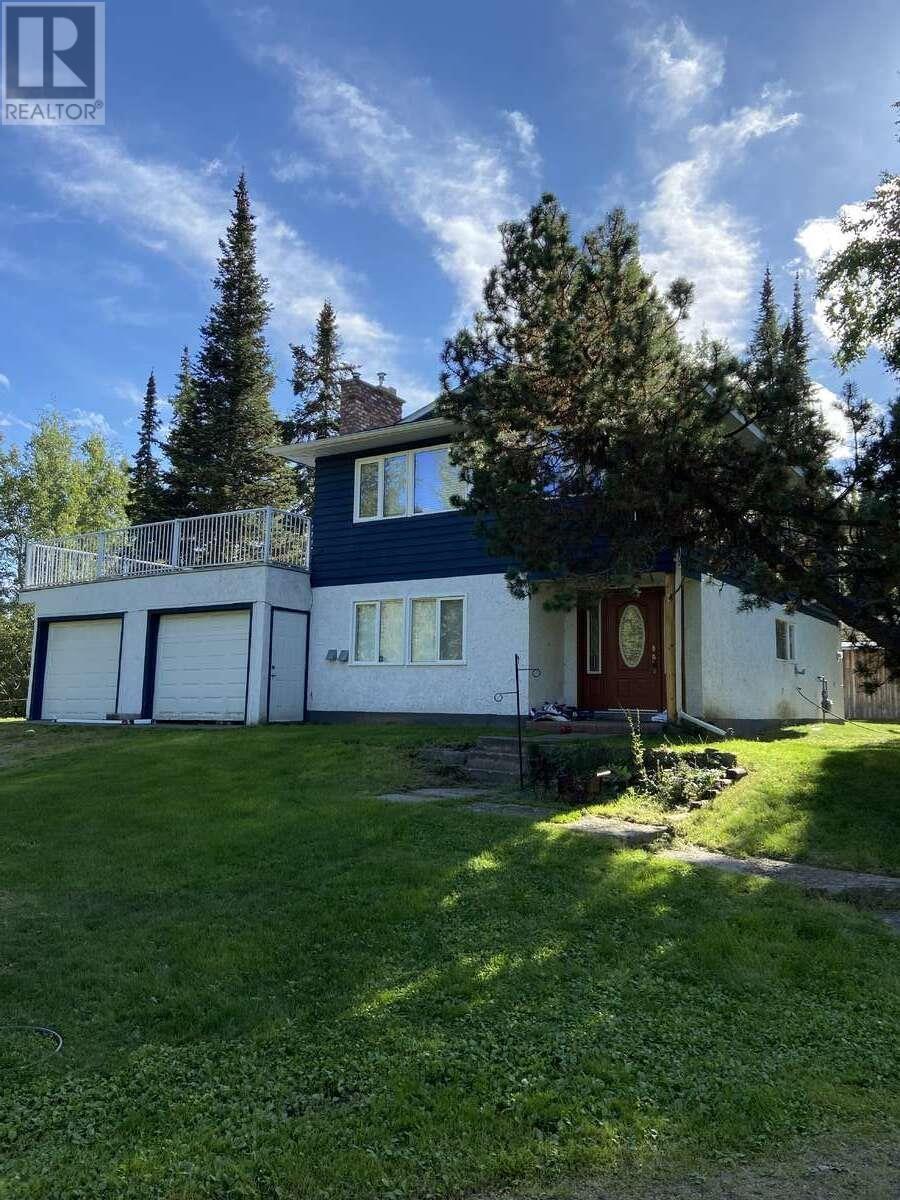
13150 Scott Rd
For Sale
86 Days
$694,900 $15K
$679,900
4 beds
3 baths
2,480 Sqft
13150 Scott Rd
For Sale
86 Days
$694,900 $15K
$679,900
4 beds
3 baths
2,480 Sqft
Highlights
This home is
75%
Time on Houseful
86 Days
Prince George
1.41%
Description
- Home value ($/Sqft)$274/Sqft
- Time on Houseful86 days
- Property typeSingle family
- Year built1979
- Garage spaces2
- Mortgage payment
For more information, click the Brochure button. 4 Bedroom / 3 Bath Home on 5.8 acres with horse pasture and outbuildings with power. Fenced and cross-fenced for horses with ample hay storage, three horse stalls, tack room, power, and running water in the 30' x 24' Barn. Pole shed and double garage for your ATVs and Snowmobiles. Ride your horses, ATVs, motorbikes, or snowmobiles on the endless Tabor Mountain Trails accessed from the Snowmobile Clubhouse just 1km away. Enjoy your natural gas BBQ on the nearly 600 square ft deck. Located just 8 km to Buckhorn Elementary on an established school bus route and 24 km to SOF and the Pine Centre Mall. All measurements are approximate. (id:55581)
Home overview
Amenities / Utilities
- Heat source Natural gas
- Heat type Forced air
Exterior
- # total stories 2
- Roof Conventional
- # garage spaces 2
- Has garage (y/n) Yes
Interior
- # full baths 3
- # total bathrooms 3.0
- # of above grade bedrooms 4
- Has fireplace (y/n) Yes
Lot/ Land Details
- Lot dimensions 252648
Overview
- Lot size (acres) 5.9362783
- Building size 2480
- Listing # R3014652
- Property sub type Single family residence
- Status Active
Rooms Information
metric
- Primary bedroom 4.42m X 3.251m
Level: Above - Kitchen 4.267m X 2.845m
Level: Above - 3rd bedroom 3.277m X 2.743m
Level: Above - Living room 6.858m X 5.791m
Level: Above - 2nd bedroom 3.175m X 2.743m
Level: Above - Dining room 2.845m X 2.438m
Level: Above - Laundry 7.315m X 2.743m
Level: Main - Mudroom 3.15m X 2.743m
Level: Main - 4th bedroom 3.988m X 3.073m
Level: Main - Family room 8.687m X 3.658m
Level: Main
SOA_HOUSEKEEPING_ATTRS
- Listing source url Https://www.realtor.ca/real-estate/28455307/13150-scott-road-prince-george
- Listing type identifier Idx
The Home Overview listing data and Property Description above are provided by the Canadian Real Estate Association (CREA). All other information is provided by Houseful and its affiliates.

Lock your rate with RBC pre-approval
Mortgage rate is for illustrative purposes only. Please check RBC.com/mortgages for the current mortgage rates
$-1,813
/ Month25 Years fixed, 20% down payment, % interest
$
$
$
%
$
%

Schedule a viewing
No obligation or purchase necessary, cancel at any time
Nearby Homes
Real estate & homes for sale nearby


