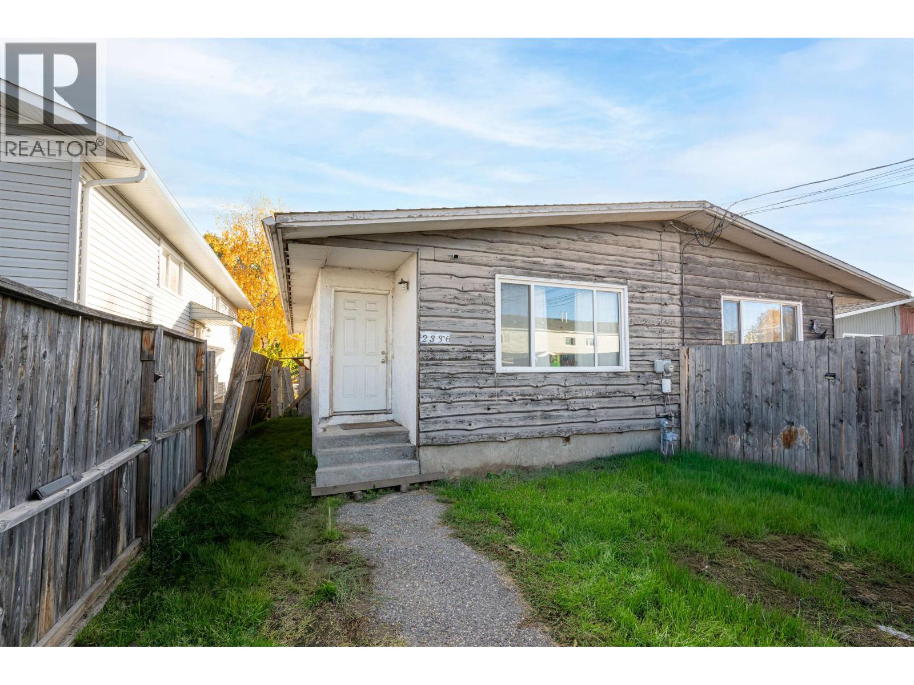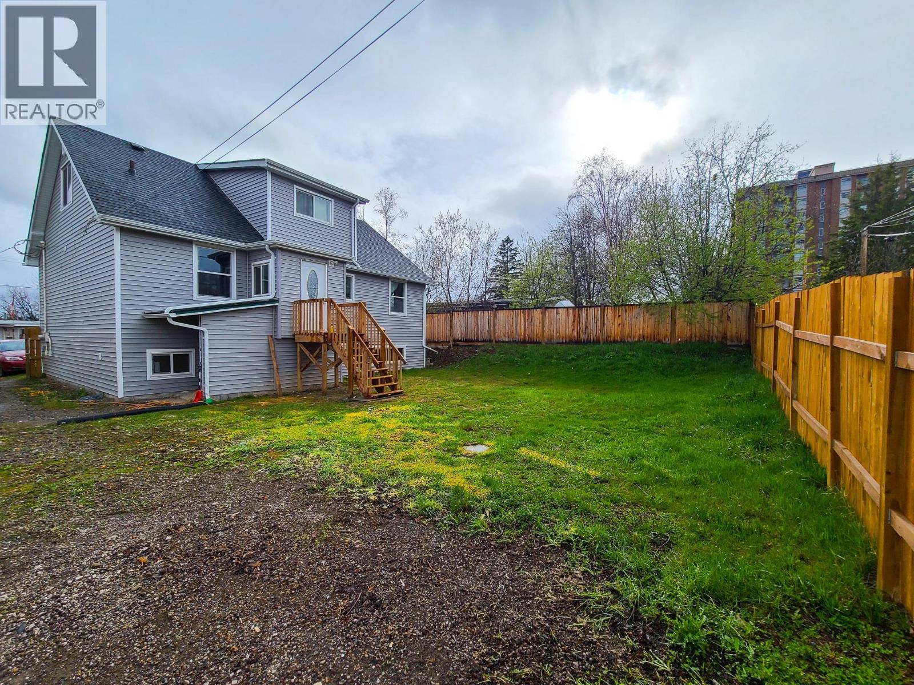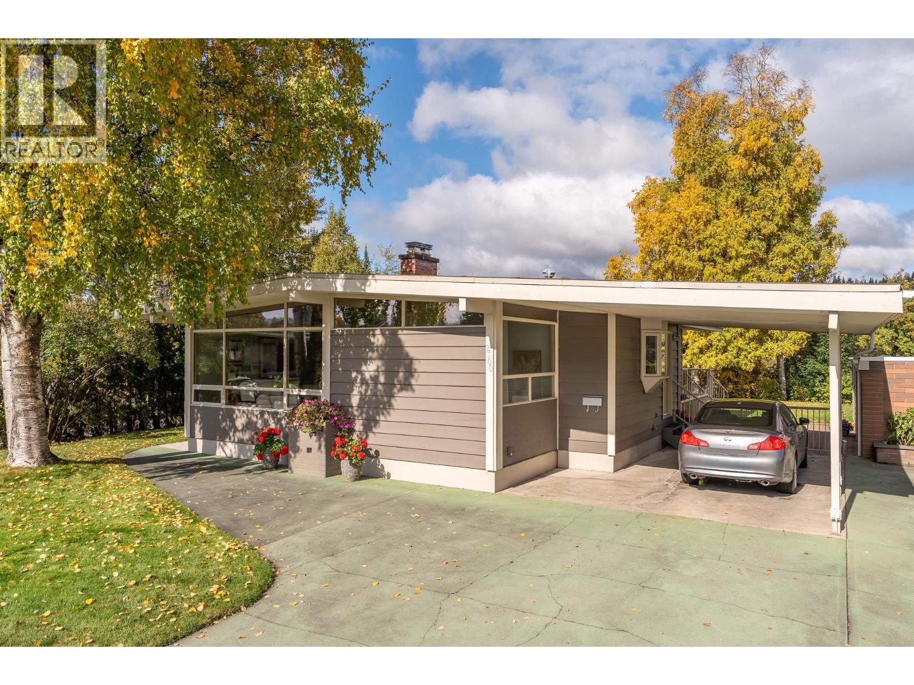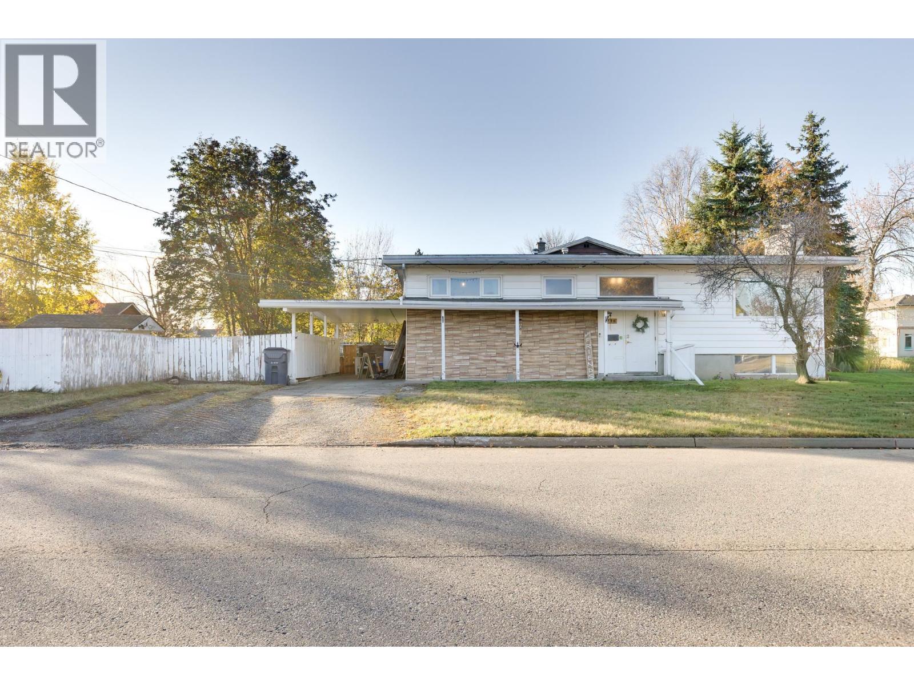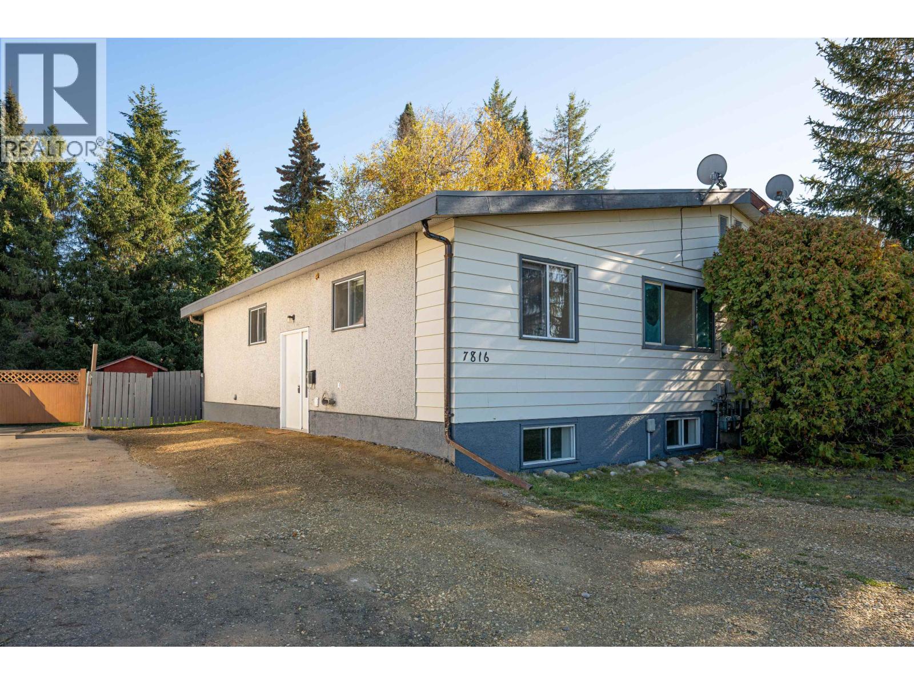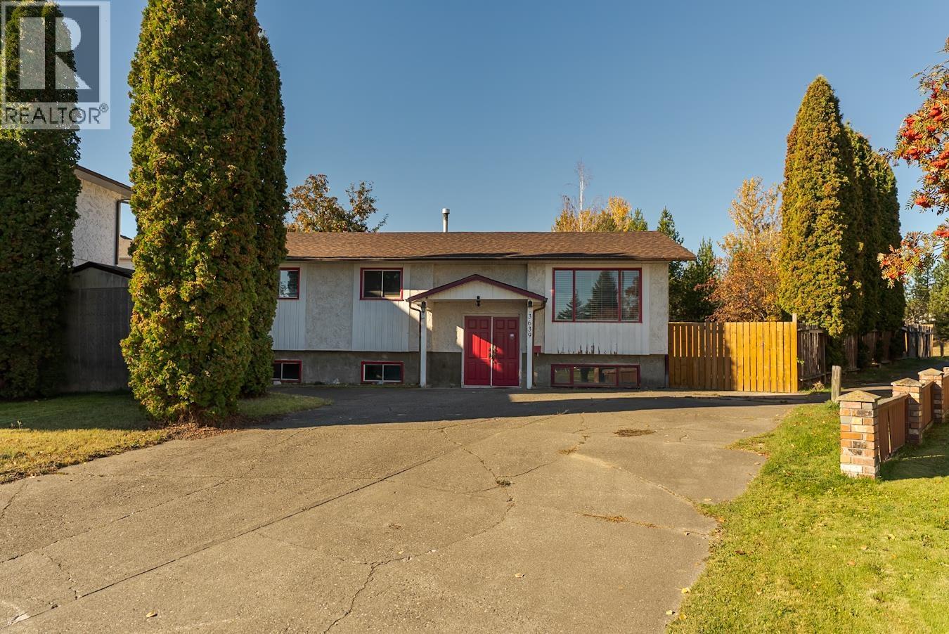- Houseful
- BC
- Prince George
- South Fort George
- 1355 Houston Ln
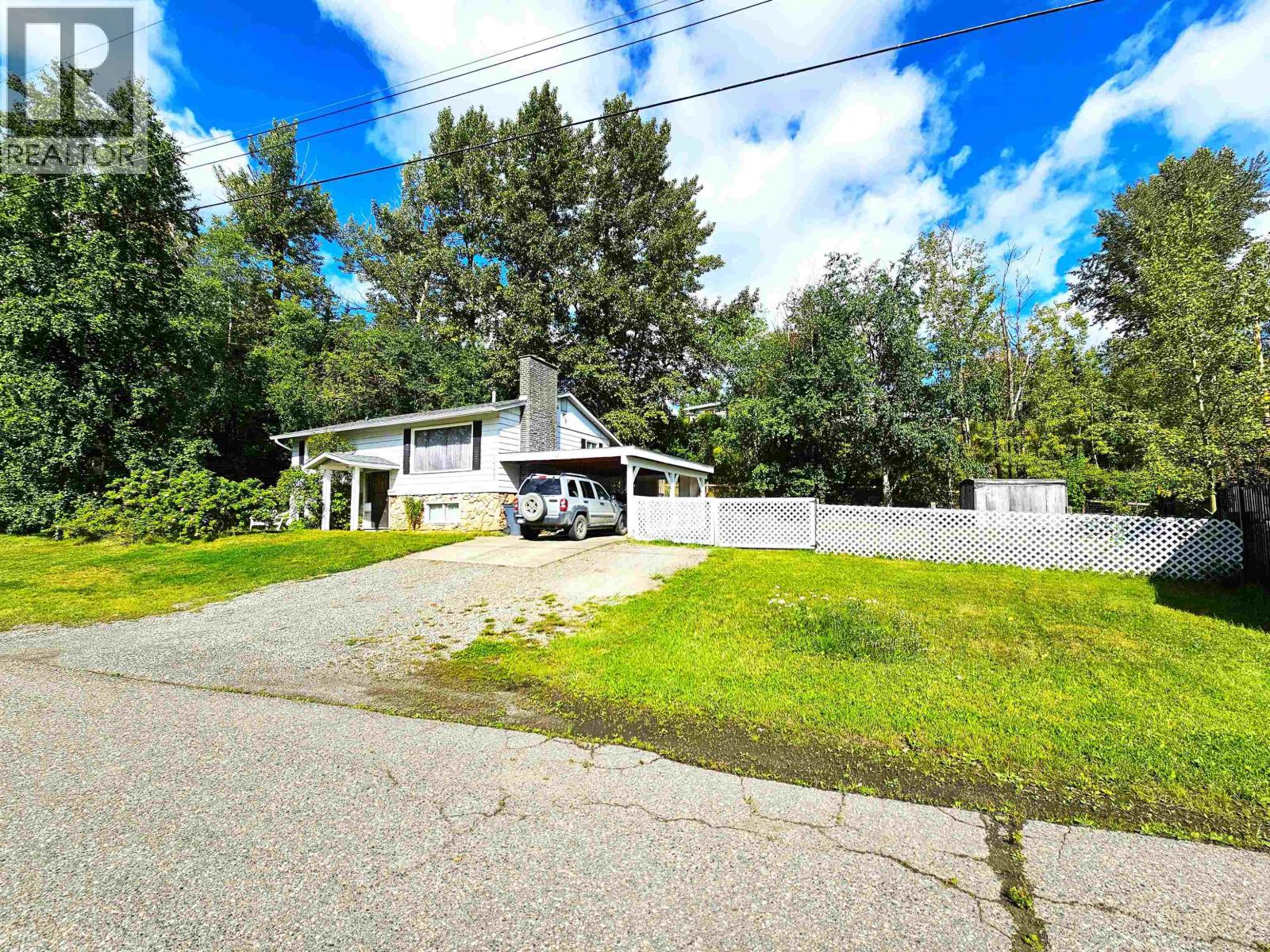
Highlights
This home is
14%
Time on Houseful
60 Days
School rated
5.9/10
Prince George
1.41%
Description
- Home value ($/Sqft)$330/Sqft
- Time on Houseful60 days
- Property typeSingle family
- Neighbourhood
- Median school Score
- Year built1973
- Mortgage payment
Nestled in historic South Fort George, this charming home offers stunning views of the Fraser River just across the lane and iconic cutbanks. Located in a quiet cul-de-sac near parks, trails, schools, and shopping, it's perfect for families or anyone seeking tranquility with convenience. The covered entryway leads to a cozy interior, while the carport includes a separate basement entrance-ideal for a suite or extra privacy. Recent upgrades include a new roof and gutters (2024) and a hot water tank (2021). Renovate to your desires and imagine transforming the carport roof into a sunset-viewing deck, where the sun glows golden against the cutbanks after a day of paddling. A rare gem in a storied neighborhood. (id:63267)
Home overview
Amenities / Utilities
- Heat source Natural gas, wood
- Heat type Forced air
Exterior
- # total stories 2
- Roof Conventional
- Has garage (y/n) Yes
Interior
- # full baths 2
- # total bathrooms 2.0
- # of above grade bedrooms 4
- Has fireplace (y/n) Yes
Location
- View River view
Lot/ Land Details
- Lot dimensions 6254
Overview
- Lot size (acres) 0.14694549
- Listing # R3039643
- Property sub type Single family residence
- Status Active
Rooms Information
metric
- Primary bedroom 3.454m X 3.277m
Level: Basement - Laundry 4.775m X 1.346m
Level: Basement - 2nd bedroom 3.708m X 3.581m
Level: Basement - Other 2.286m X 1.626m
Level: Basement - Utility 3.505m X 1.854m
Level: Basement - Storage 2.438m X 1.829m
Level: Basement - Recreational room / games room 5.664m X 3.073m
Level: Basement - Cold room 2.007m X 1.626m
Level: Basement - Living room 4.775m X 3.734m
Level: Main - Kitchen 3.378m X 2.921m
Level: Main - Foyer 1.956m X 1.372m
Level: Main - 3rd bedroom 3.099m X 2.438m
Level: Main - Primary bedroom 3.099m X 2.921m
Level: Main - Dining room 3.404m X 3.073m
Level: Main
SOA_HOUSEKEEPING_ATTRS
- Listing source url Https://www.realtor.ca/real-estate/28765806/1355-houston-lane-prince-george
- Listing type identifier Idx
The Home Overview listing data and Property Description above are provided by the Canadian Real Estate Association (CREA). All other information is provided by Houseful and its affiliates.

Lock your rate with RBC pre-approval
Mortgage rate is for illustrative purposes only. Please check RBC.com/mortgages for the current mortgage rates
$-933
/ Month25 Years fixed, 20% down payment, % interest
$
$
$
%
$
%

Schedule a viewing
No obligation or purchase necessary, cancel at any time
Nearby Homes
Real estate & homes for sale nearby





