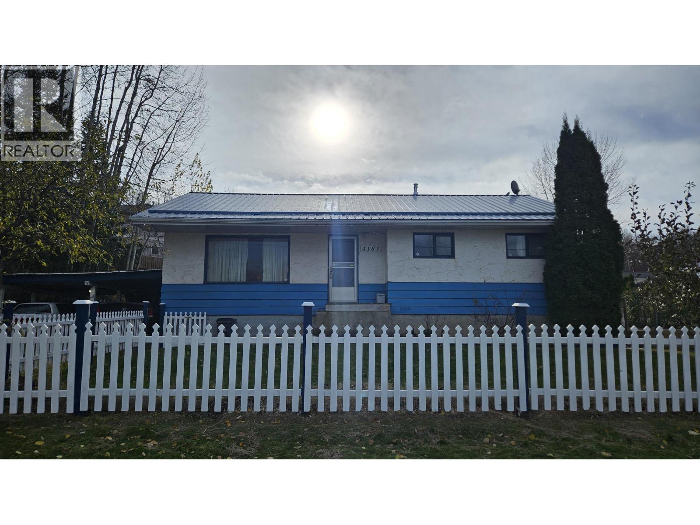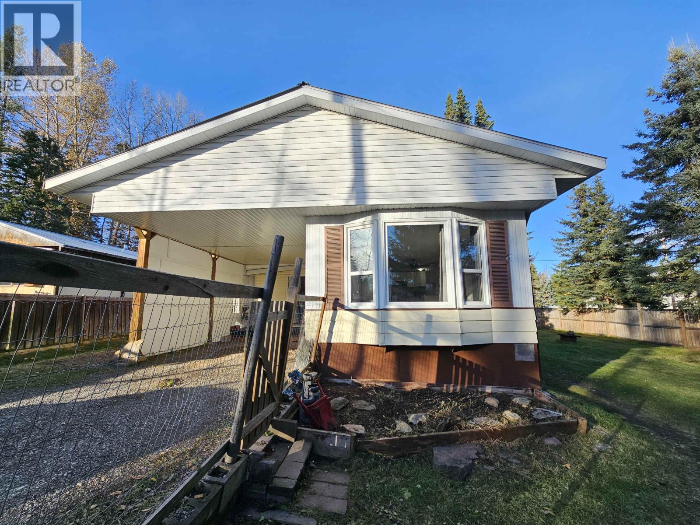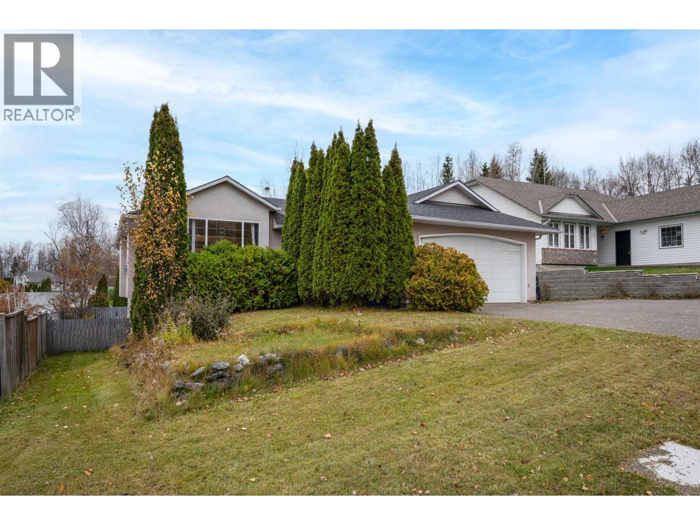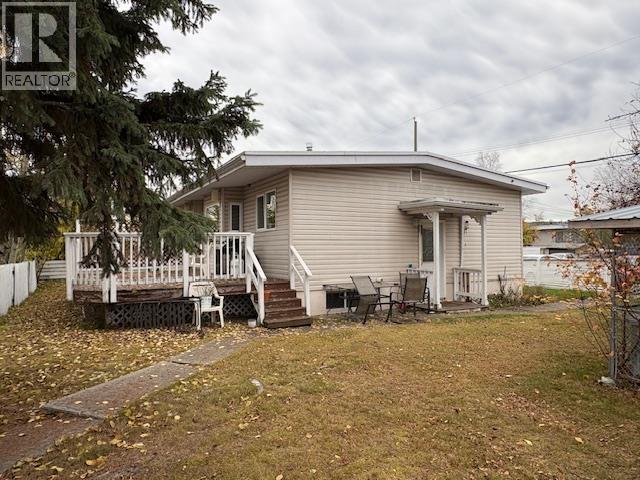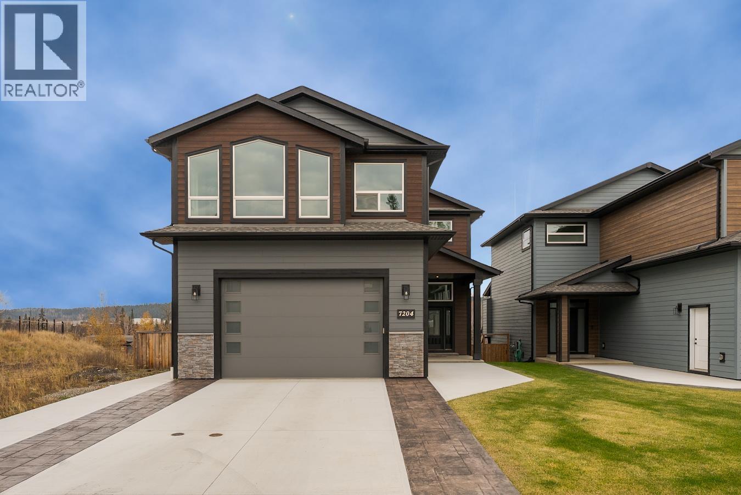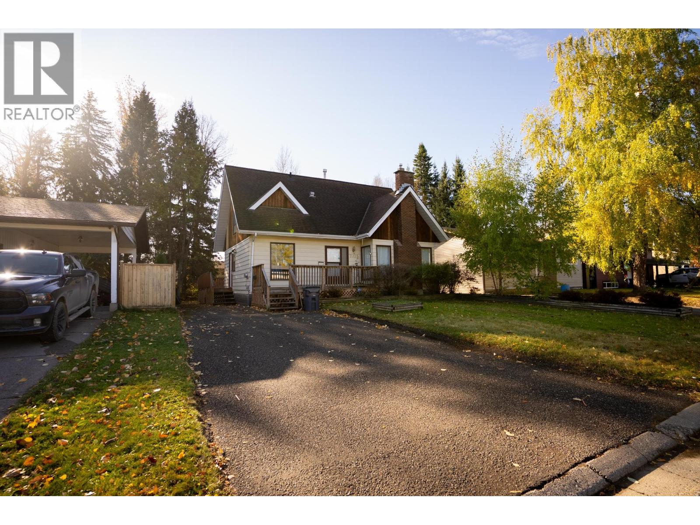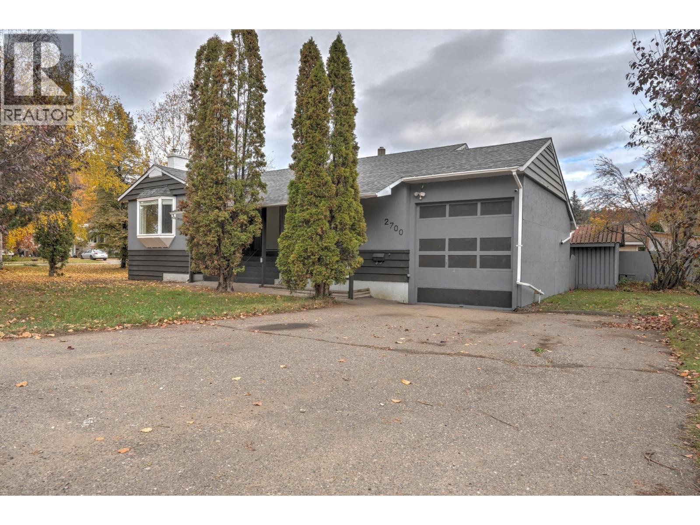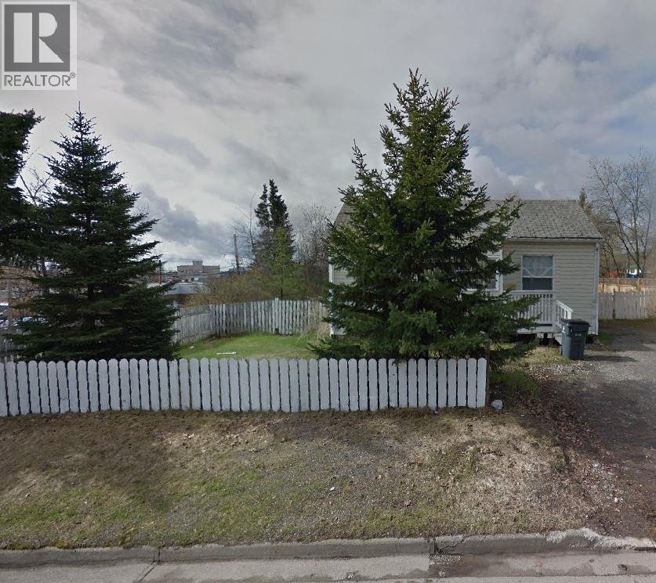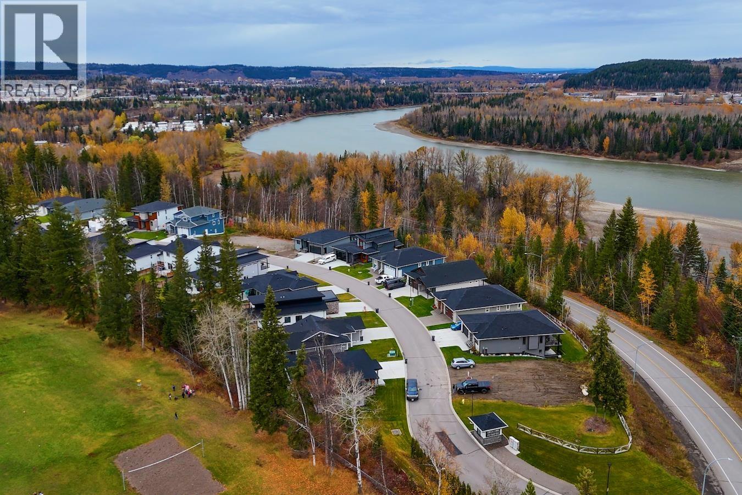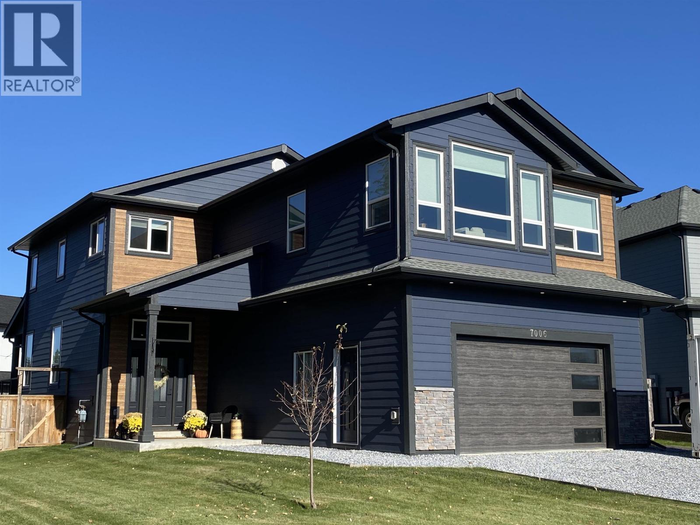- Houseful
- BC
- Prince George
- V2N
- 140 Rondane Cres
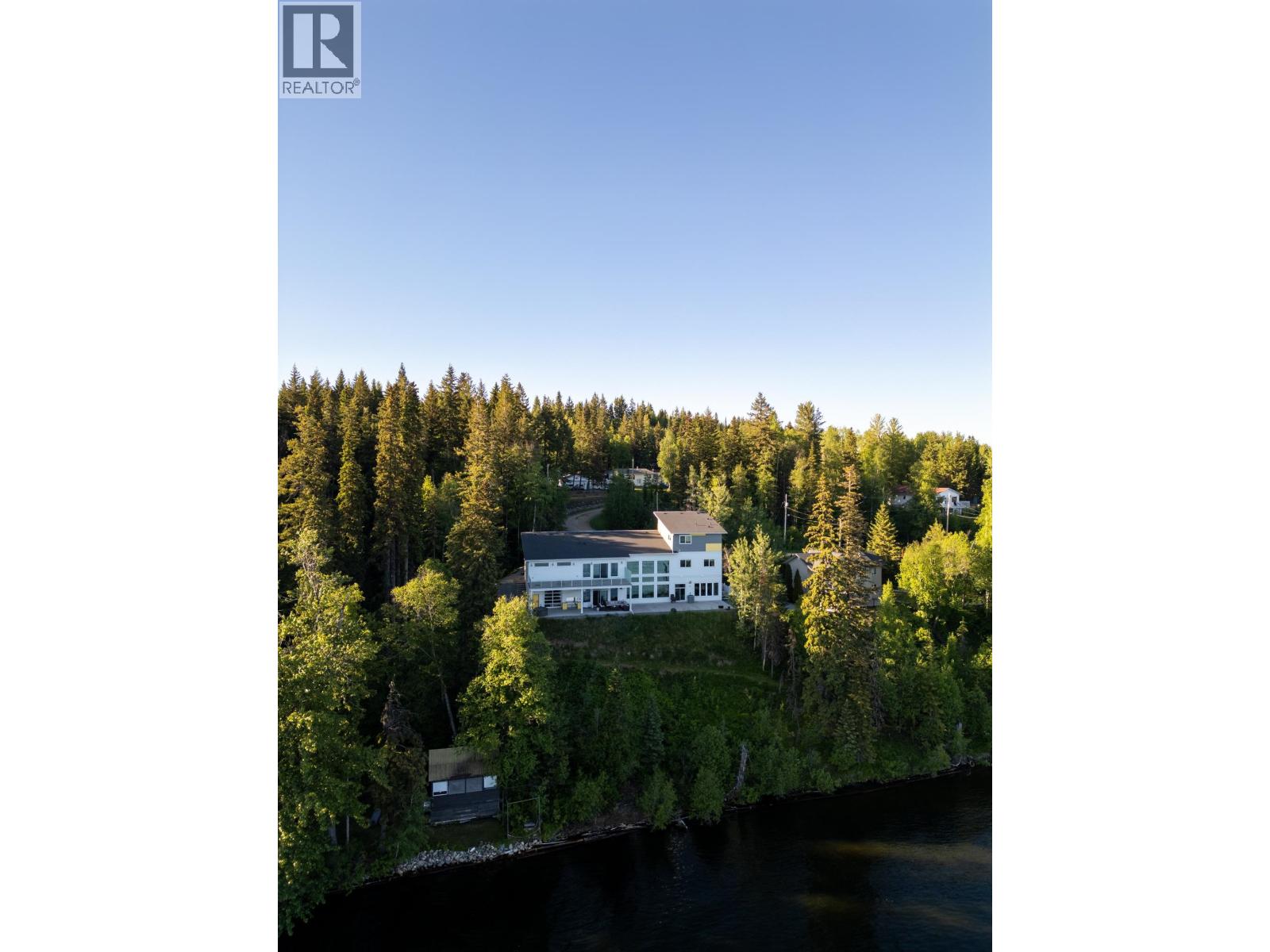
Highlights
Description
- Home value ($/Sqft)$230/Sqft
- Time on Houseful28 days
- Property typeSingle family
- Lot size0.55 Acre
- Year built2020
- Garage spaces2
- Mortgage payment
Every detail of this lakeside masterpiece is designed to impress. This 6-bed, 4 bath custom home is perched above Tabor Lake with floor-to-ceiling windows that frame the water like artwork. The main entry opens to the bedroom level, while the heart of the home—kitchen, dining, and a 23’ vaulted living room—awaits below. Triple-pane windows bathe the living space in light and connect you to nature in every direction. The primary bedroom features a 47’ x 14’ private balcony with gas hookup, an ensuite with walk-in shower, and incredible lake views. With an in-law suite above the entry (unauthorized), gym, library, EV charger, and hot tub, this home blends luxury with lifestyle. Nearby: mountain biking trails, boat launch, Purden, golf course, skating, snowmobiling, & year-round wildlife. (id:63267)
Home overview
- Cooling Central air conditioning
- Heat source Natural gas
- Heat type Forced air
- # total stories 3
- Roof Conventional
- # garage spaces 2
- Has garage (y/n) Yes
- # full baths 4
- # total bathrooms 4.0
- # of above grade bedrooms 6
- Has fireplace (y/n) Yes
- View Lake view, mountain view, view (panoramic)
- Lot dimensions 0.55
- Lot size (acres) 0.55
- Listing # R3052478
- Property sub type Single family residence
- Status Active
- 5th bedroom 3.658m X 3.658m
Level: Above - Living room 3.683m X 3.429m
Level: Above - Kitchen 3.861m X 3.835m
Level: Above - Library 4.293m X 4.445m
Level: Lower - 6th bedroom 3.454m X 3.353m
Level: Lower - Dining room 3.81m X 6.299m
Level: Lower - Kitchen 5.918m X 3.581m
Level: Lower - Pantry 3.581m X 1.524m
Level: Lower - Living room 7.849m X 5.258m
Level: Lower - Workshop 7.01m X 10.363m
Level: Lower - Utility 4.343m X 3.454m
Level: Lower - Primary bedroom 7.163m X 4.496m
Level: Main - 3rd bedroom 3.759m X 4.064m
Level: Main - 2nd bedroom 3.835m X 3.226m
Level: Main - Mudroom 6.02m X 1.829m
Level: Main - 4th bedroom 3.835m X 3.353m
Level: Main - Foyer 3.962m X 3.353m
Level: Main - Laundry 2.337m X 3.251m
Level: Main
- Listing source url Https://www.realtor.ca/real-estate/28914884/140-rondane-crescent-prince-george
- Listing type identifier Idx

$-3,133
/ Month


