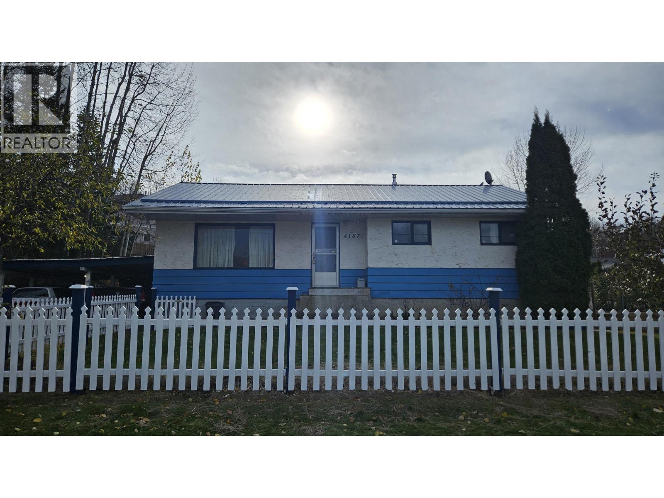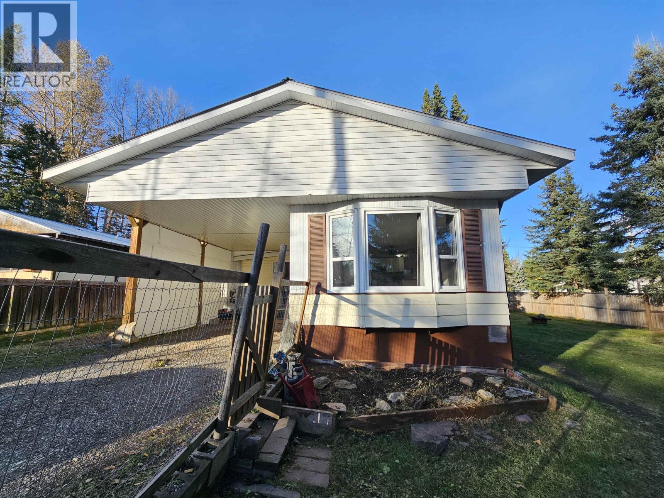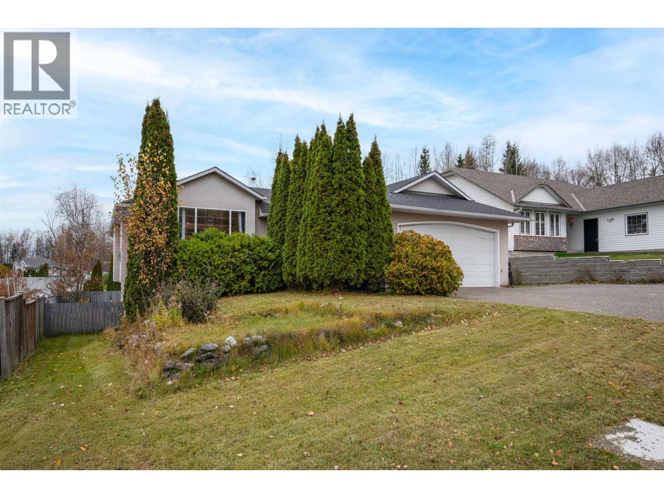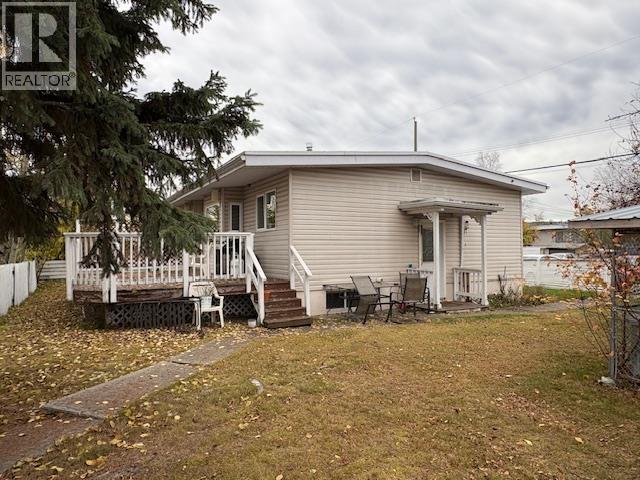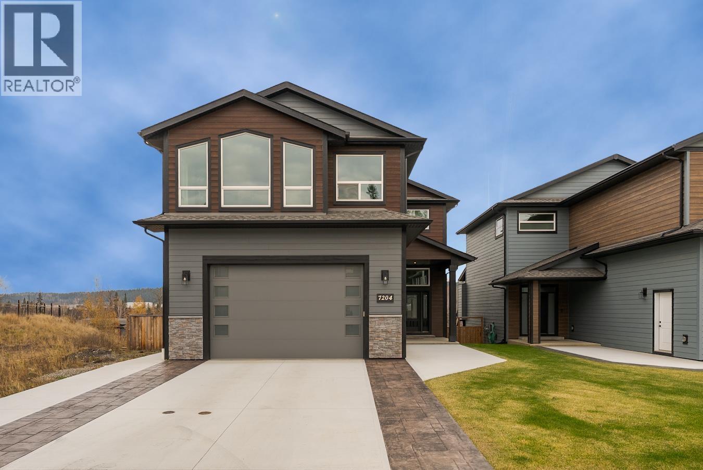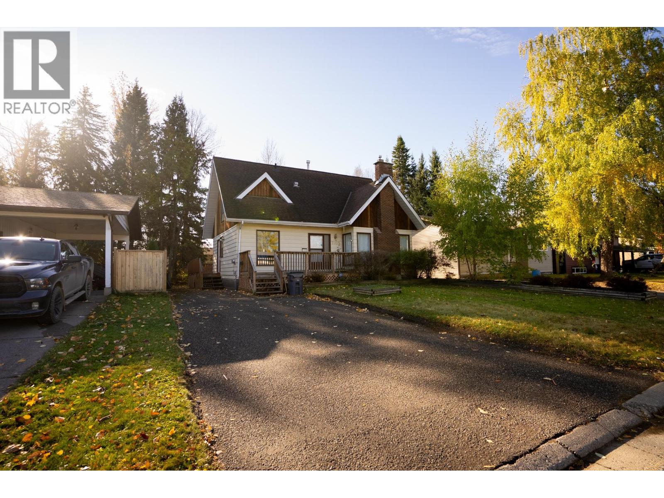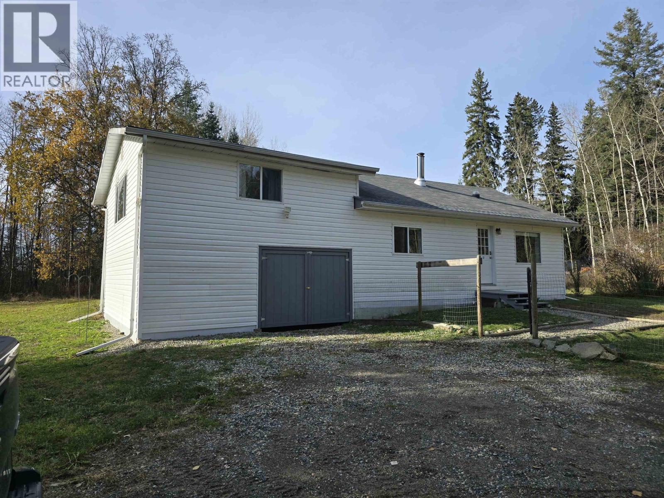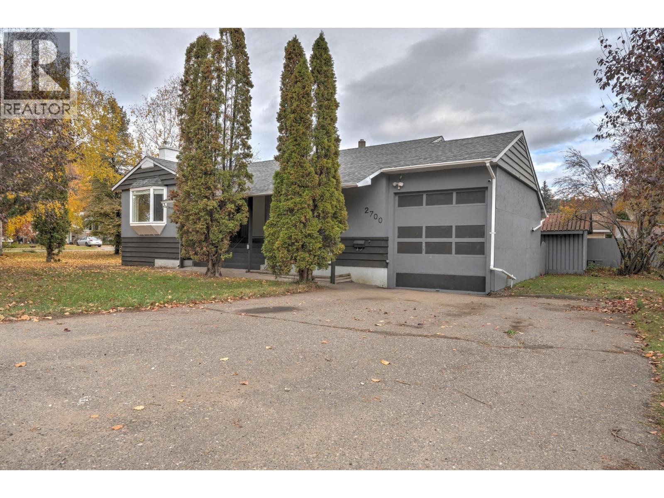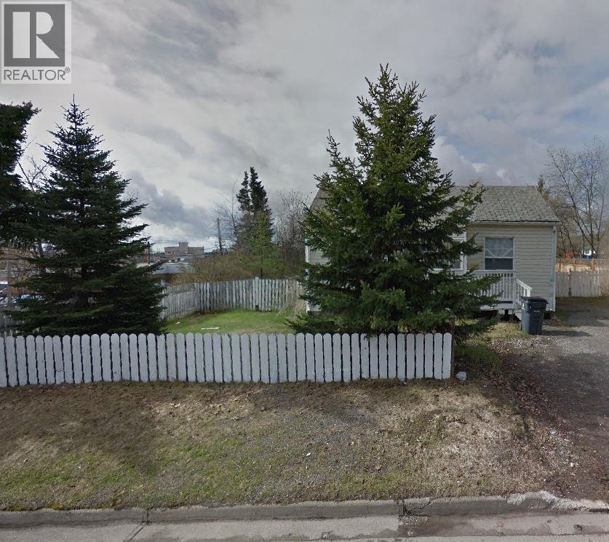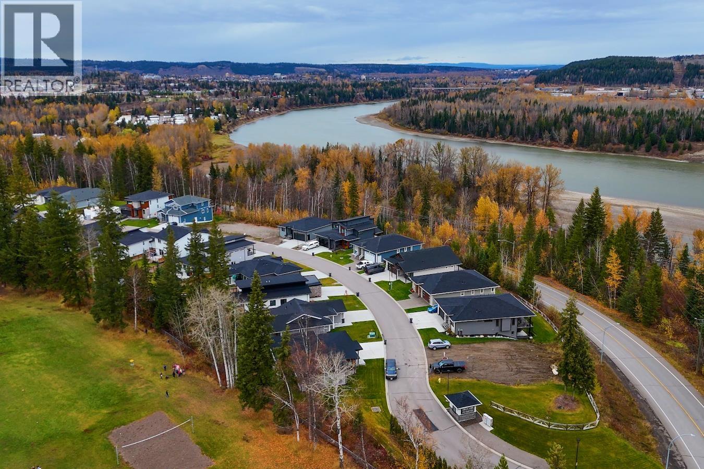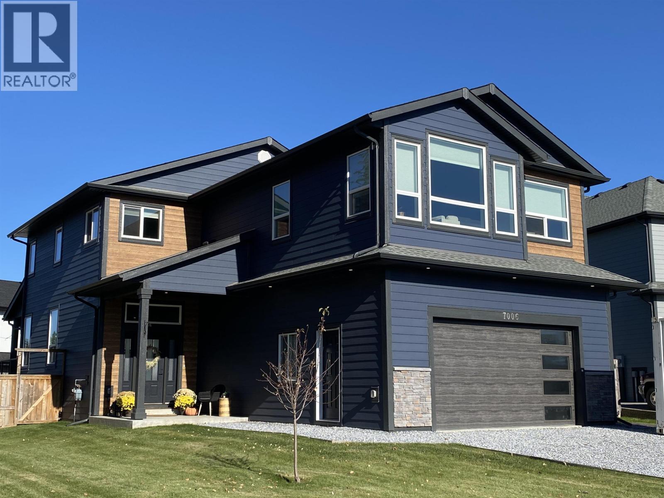- Houseful
- BC
- Prince George
- V2N
- 14195 Westbe Rd
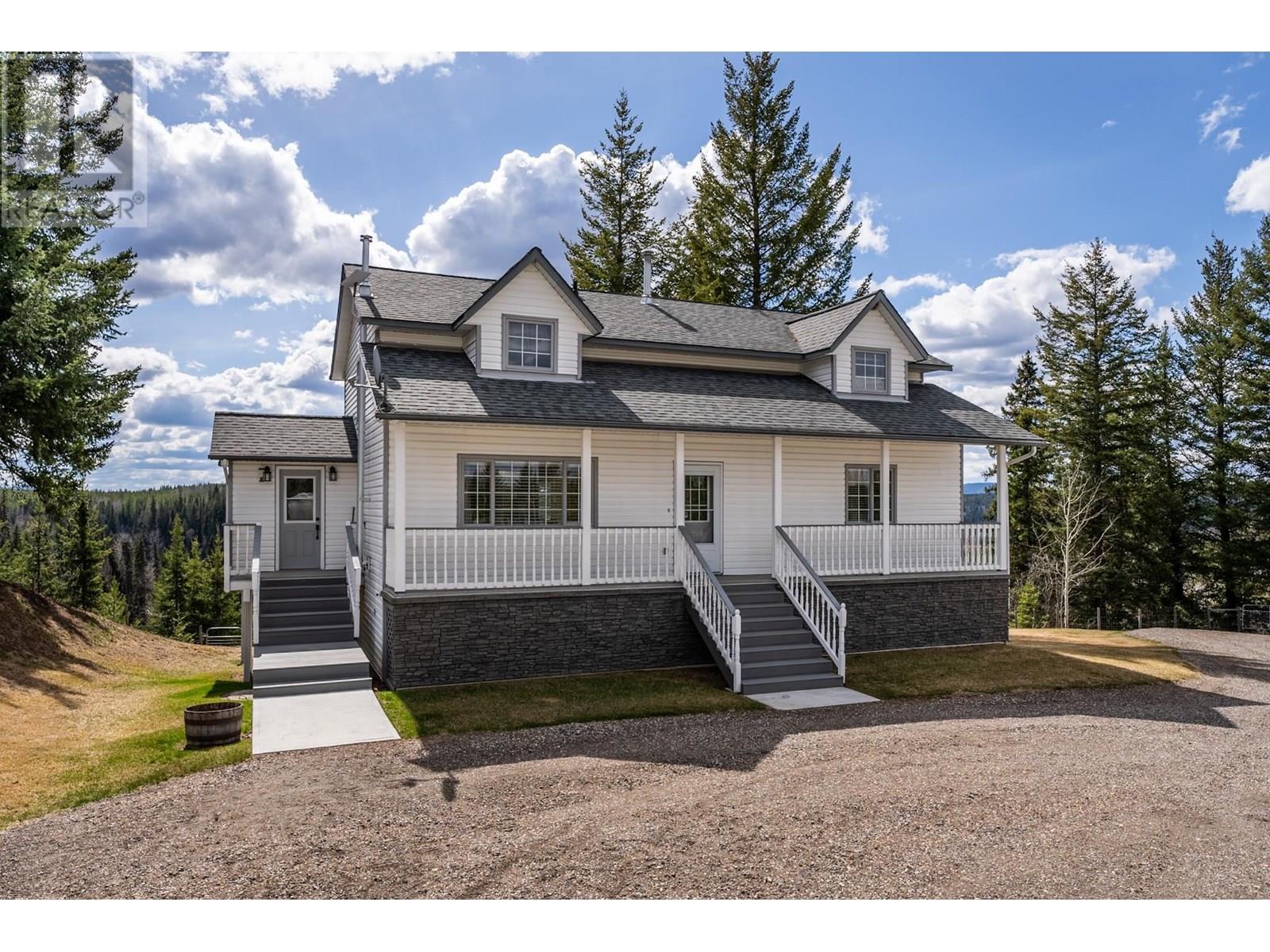
Highlights
Description
- Home value ($/Sqft)$289/Sqft
- Time on Houseful114 days
- Property typeSingle family
- Lot size7.19 Acres
- Year built1995
- Mortgage payment
Welcome to this beautiful country escape on 7 acres. This family home sits atop a hill providing plenty of privacy and boasting incredible views. There is a 24’ x 36’ detached garage, plenty of outdoor parking, and a NEW LAGOON. The fenced yard contains a garden area, a garden shed, and a playhouse. The property has incredible views from the south facing sundeck, and the covered patio provides the perfect escape from the summer heat. There are 4 spacious bedrooms and 3 bathrooms. Off the kitchen is a conveniently located mudroom, and the dining room leads onto a generous sized sundeck perfect for entertaining. The primary bedroom is given added charm with a window nook and sloped ceilings, and the luxury of a 4-piece ensuite. The basement features a large family and extra storage room. (id:63267)
Home overview
- Heat source Natural gas, pellet
- Heat type Forced air
- # total stories 3
- Roof Conventional
- Has garage (y/n) Yes
- # full baths 3
- # total bathrooms 3.0
- # of above grade bedrooms 4
- Has fireplace (y/n) Yes
- View View
- Directions 2102605
- Lot dimensions 7.19
- Lot size (acres) 7.19
- Listing # R3021630
- Property sub type Single family residence
- Status Active
- Primary bedroom 5.512m X 4.496m
Level: Above - 4th bedroom 5.512m X 2.769m
Level: Above - Other 1.829m X 1.219m
Level: Above - Laundry 3.378m X 2.057m
Level: Lower - Storage 1.93m X 1.753m
Level: Lower - Gym 3.378m X 2.057m
Level: Lower - Utility 3.886m X 2.057m
Level: Lower - Family room 6.731m X 4.369m
Level: Lower - Mudroom 2.261m X 1.854m
Level: Main - Kitchen 3.48m X 3.15m
Level: Main - 3rd bedroom 4.369m X 2.769m
Level: Main - Living room 5.105m X 3.683m
Level: Main - 2nd bedroom 3.124m X 3.048m
Level: Main - Den 3.124m X 2.642m
Level: Main - Foyer 2.769m X 2.261m
Level: Main
- Listing source url Https://www.realtor.ca/real-estate/28541612/14195-westbe-road-prince-george
- Listing type identifier Idx

$-2,184
/ Month


