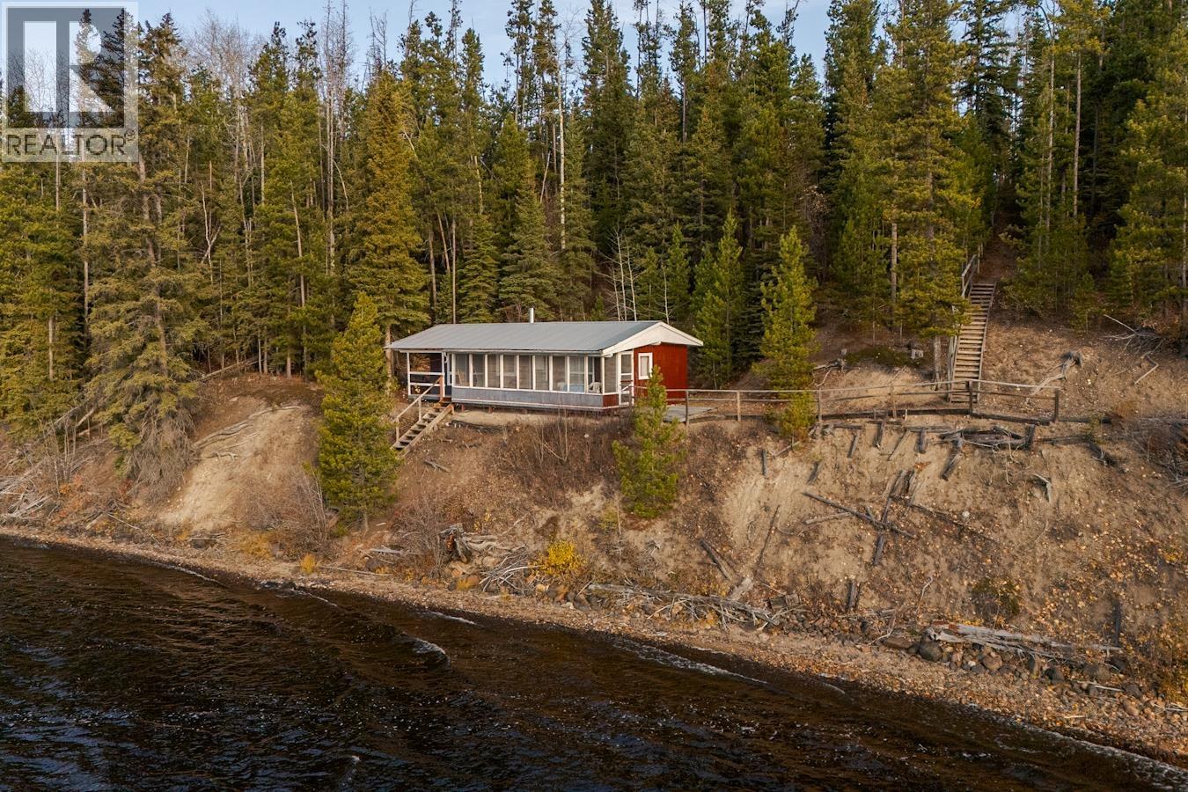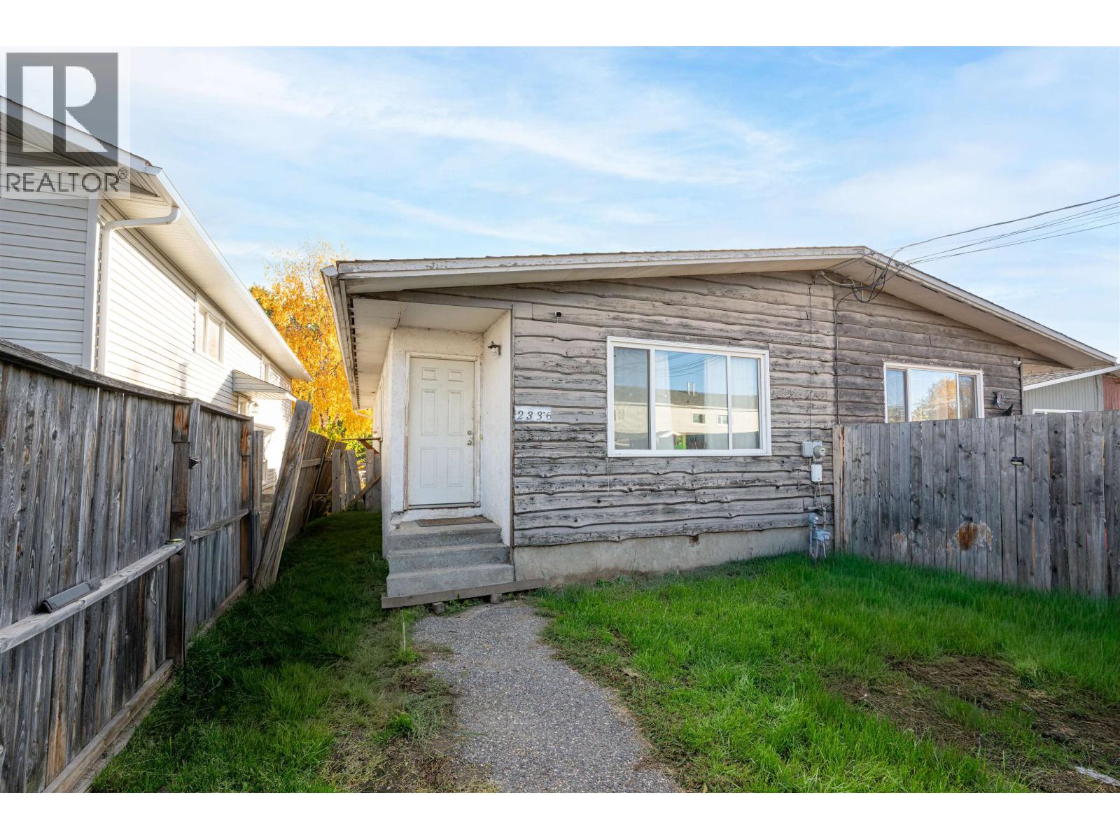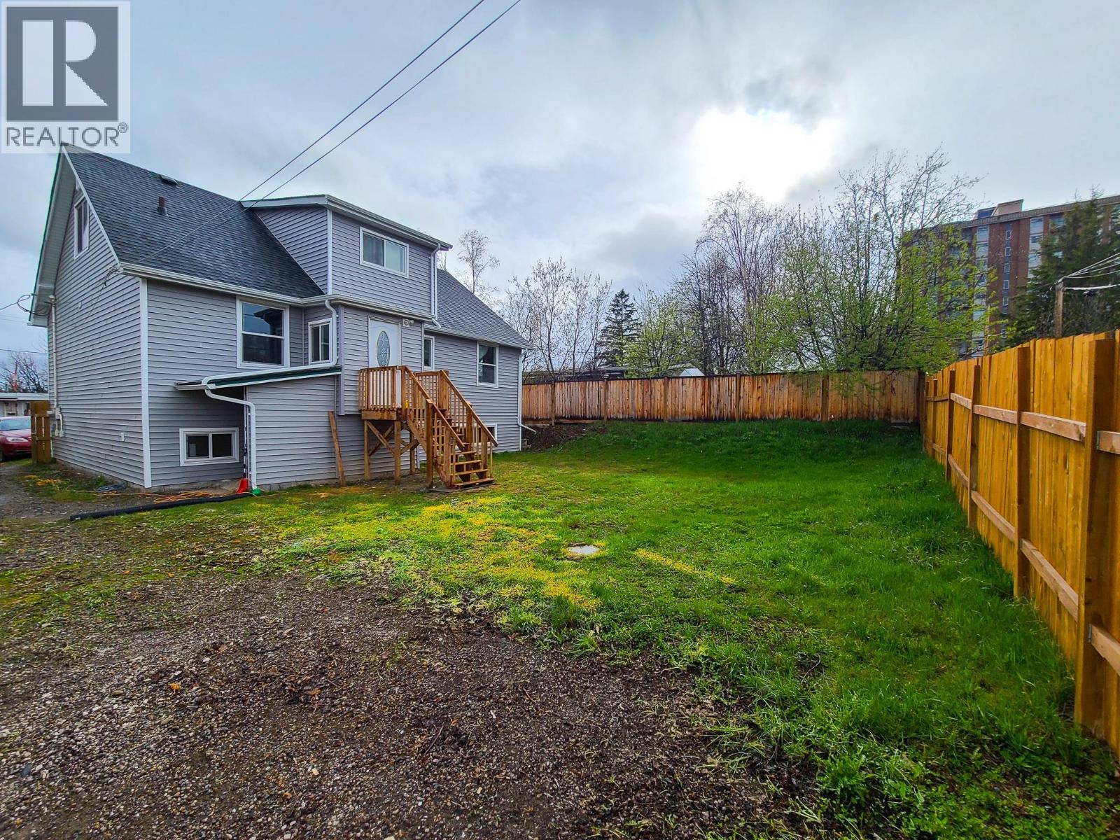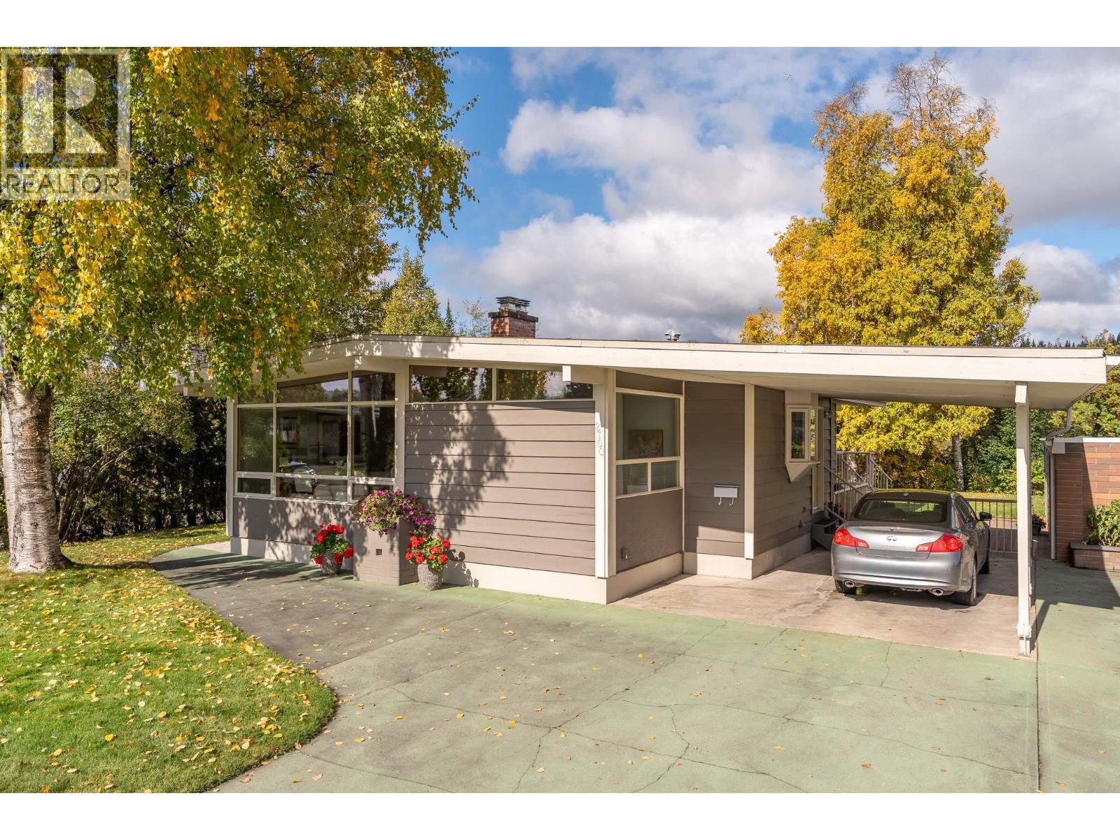- Houseful
- BC
- Prince George
- V2K
- 14295 Chief Lake Rd
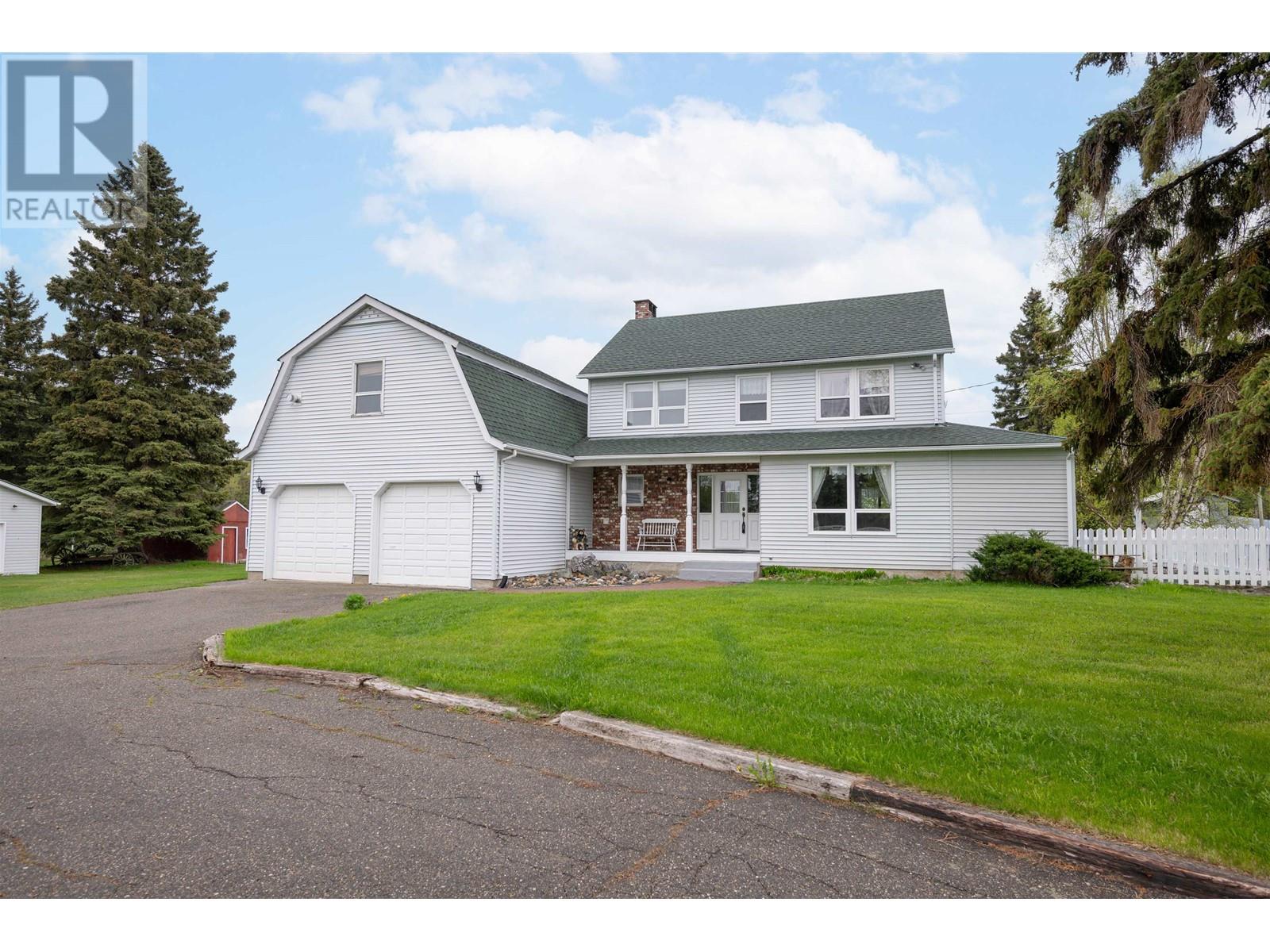
14295 Chief Lake Rd
14295 Chief Lake Rd
Highlights
Description
- Home value ($/Sqft)$286/Sqft
- Time on Houseful154 days
- Property typeSingle family
- Lot size78.36 Acres
- Year built1980
- Mortgage payment
Discover the perfect balance of tranquility and functionality on this sprawling 78-acre estate. Half of the property is productive pasture fenced and cross fenced while the other half is mixed forest threaded with scenic trails—ideal for hiking, biking, or riding all while backing onto crown land. At the heart of it all sits a stunning 3,700 sq ft, two story country home that effortlessly blends rustic charm with modern comforts. With five spacious bedrooms, plus unique features like a suite above the garage, and a sun-filled solarium, this home is designed for both relaxation and inspiration. The property is well-equipped for a variety of uses, featuring a four-stall horse barn, an expansive 7,000 sq ft pole barn, and a heated workshop—perfect for hobbyists or entrepreneurs. (id:63267)
Home overview
- Heat source Electric, natural gas
- Heat type Forced air
- # total stories 2
- Roof Conventional
- # full baths 4
- # total bathrooms 4.0
- # of above grade bedrooms 5
- Directions 2165263
- Lot dimensions 78.36
- Lot size (acres) 78.36
- Listing # R3004468
- Property sub type Single family residence
- Status Active
- 3rd bedroom 3.073m X 3.226m
Level: Above - 2nd bedroom 3.531m X 3.48m
Level: Above - 5th bedroom 3.099m X 3.683m
Level: Above - 4th bedroom 3.48m X 3.531m
Level: Above - 6th bedroom 3.404m X 3.531m
Level: Basement - Cold room 2.159m X 1.372m
Level: Basement - Recreational room / games room 4.953m X 3.734m
Level: Basement - Laundry 2.819m X 1.549m
Level: Main - Living room 3.759m X 5.867m
Level: Main - Foyer 2.819m X 1.956m
Level: Main - Kitchen 4.648m X 2.819m
Level: Main - Dining room 4.902m X 4.648m
Level: Main
- Listing source url Https://www.realtor.ca/real-estate/28337042/14295-chief-lake-road-prince-george
- Listing type identifier Idx

$-2,867
/ Month










