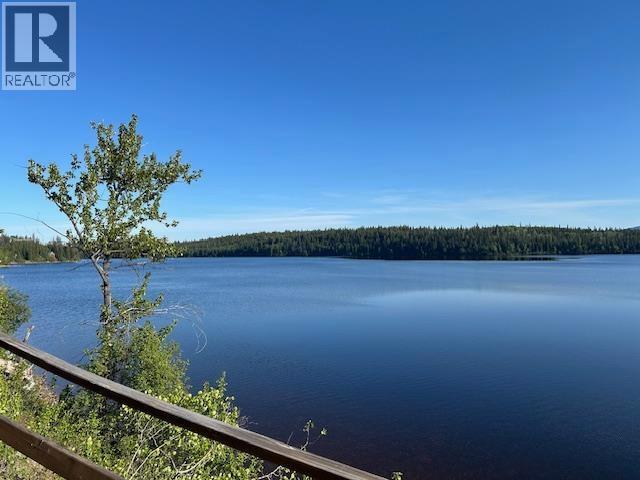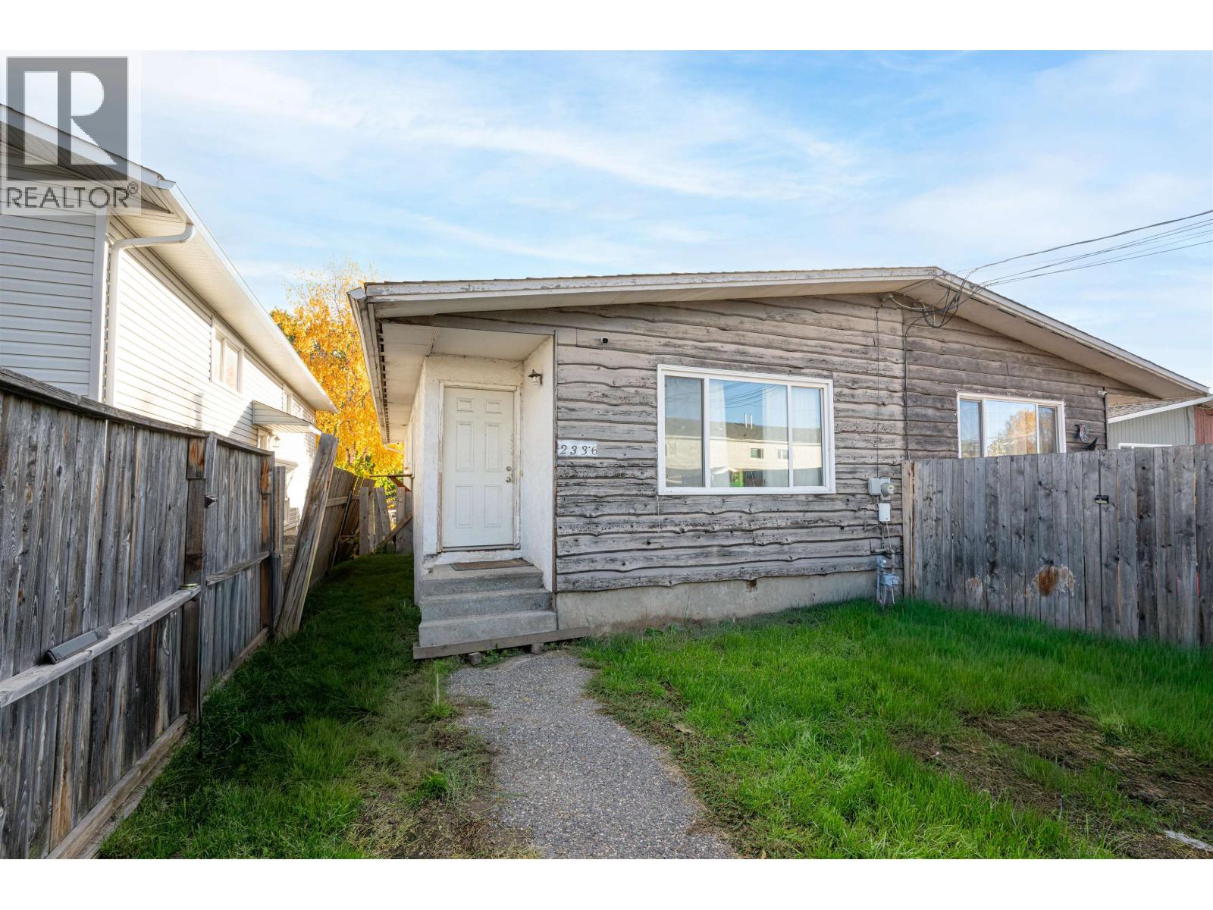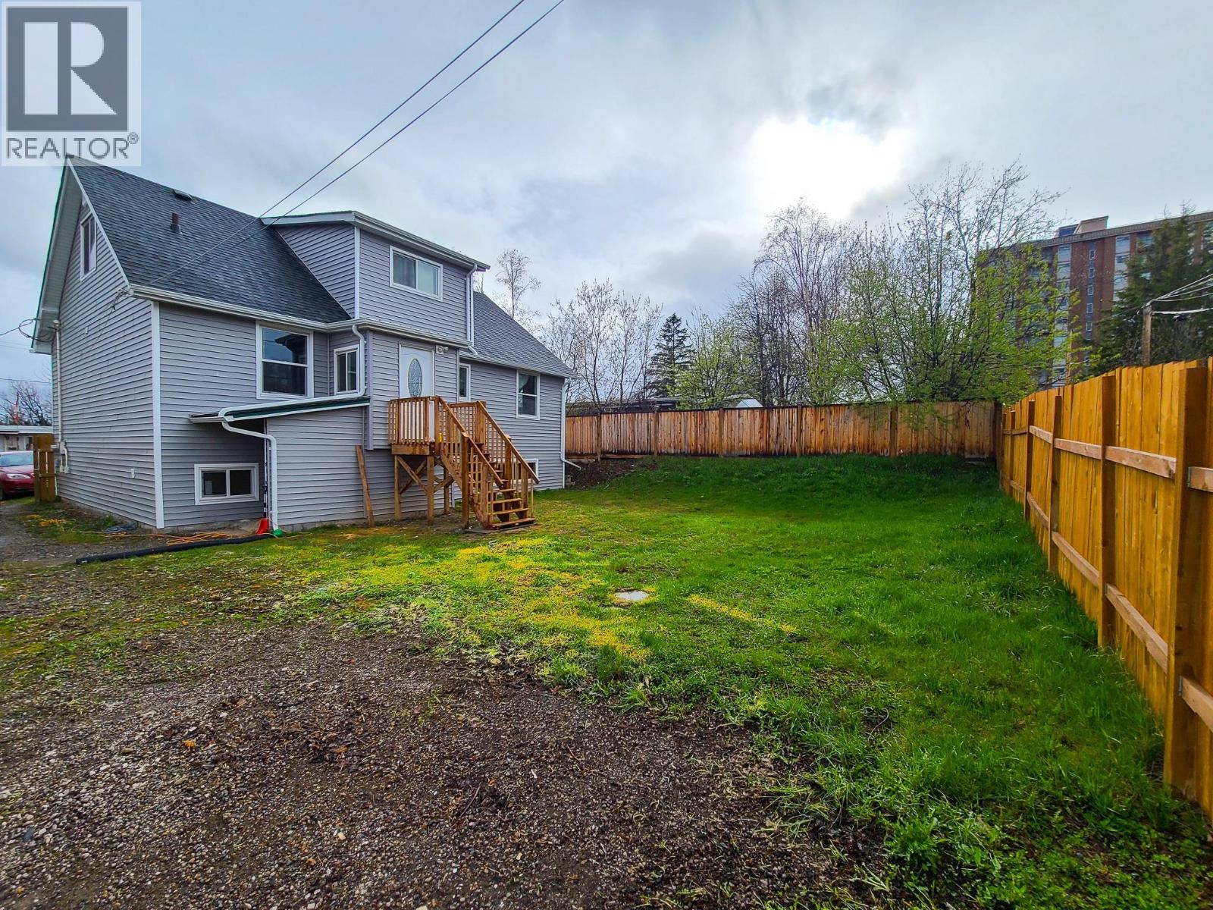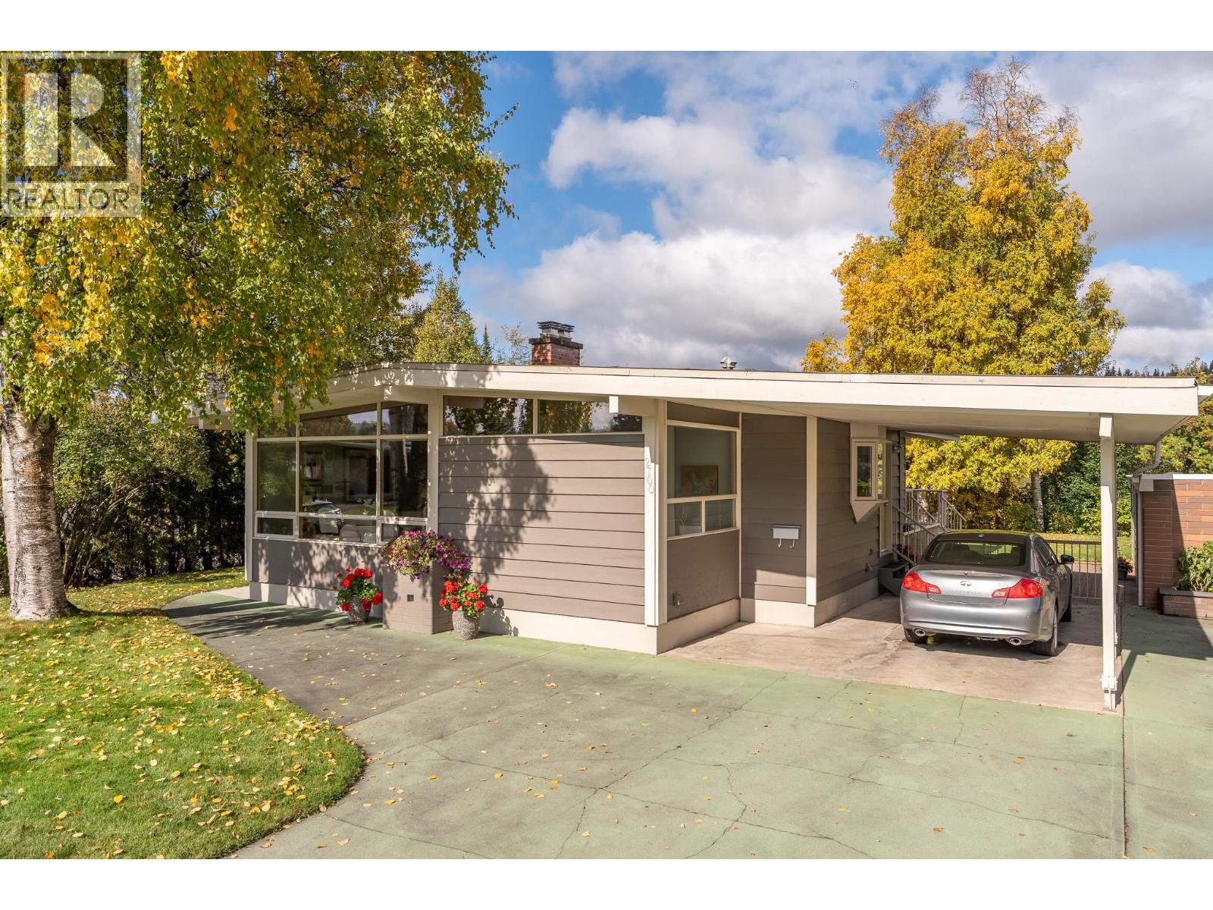- Houseful
- BC
- Prince George
- V2K
- 14495 E Shelley Rd
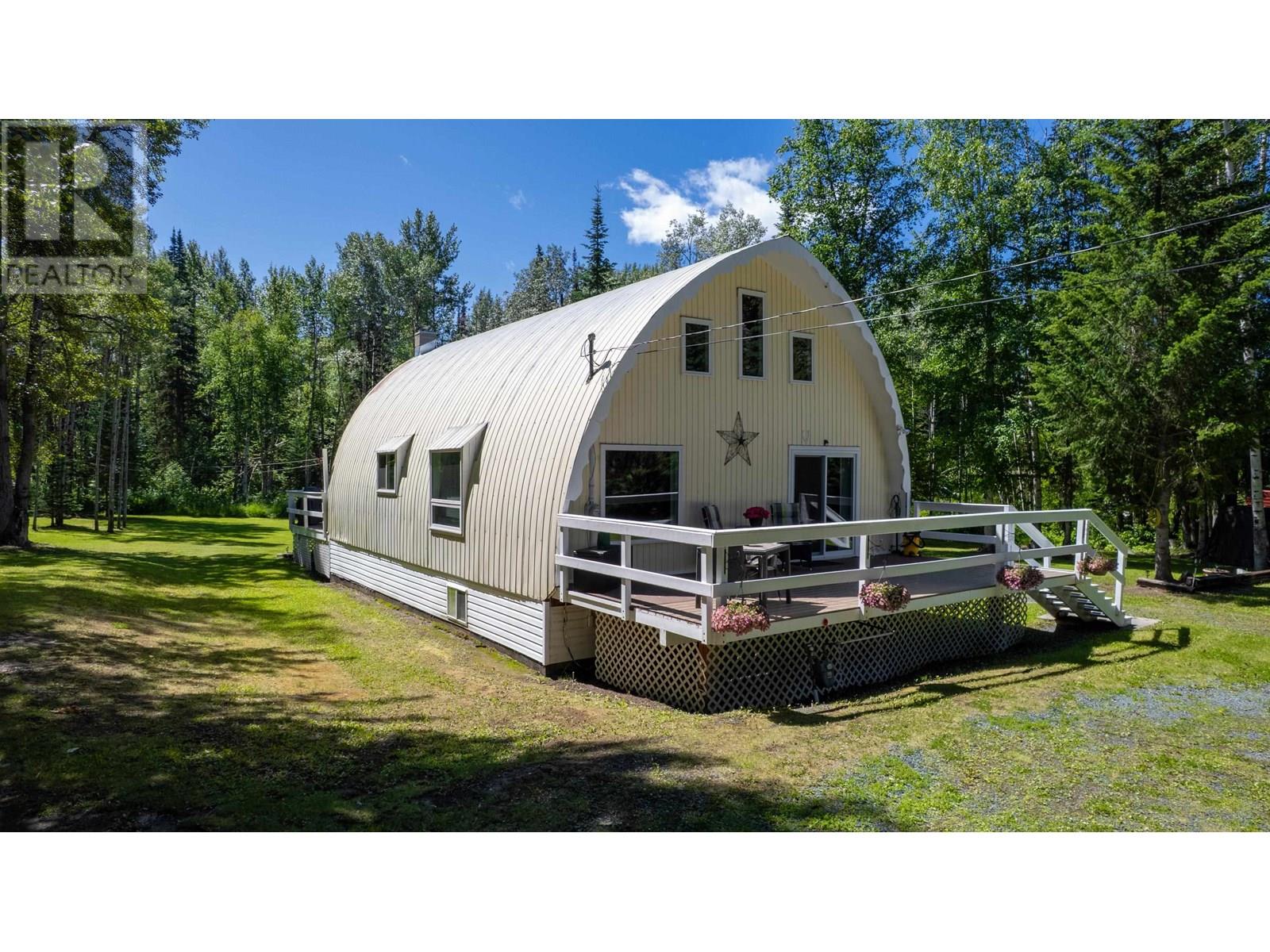
14495 E Shelley Rd
14495 E Shelley Rd
Highlights
Description
- Home value ($/Sqft)$210/Sqft
- Time on Houseful102 days
- Property typeSingle family
- Lot size2.09 Acres
- Year built1981
- Mortgage payment
Pride of ownership shines in this one-of-a-kind home, nestled on a beautifully landscaped 2.09-acre park-like property just 15–20 minutes from town. This well-maintained 4-bedroom, 2-bathroom home is filled with character and functionality, highlighted by a show-stopping living room with soaring 16–17 ft curved wood-vaulted ceilings that create a warm, spacious ambiance. Natural light floods the home through newer windows, and three spacious decks offer ideal spots to relax or entertain while taking in the stunning yard. Thoughtful features include main floor laundry and sliding doors off the primary bedroom to a private deck. A pull barn provides covered parking and extra storage space. This is a rare opportunity to own a peaceful, private retreat that truly feels like home. (id:63267)
Home overview
- Heat source Natural gas
- Heat type Forced air
- # total stories 3
- Roof Conventional
- # full baths 2
- # total bathrooms 2.0
- # of above grade bedrooms 4
- Directions 2073803
- Lot dimensions 2.09
- Lot size (acres) 2.09
- Listing # R3025902
- Property sub type Single family residence
- Status Active
- Primary bedroom 4.623m X 5.486m
Level: Above - 3rd bedroom 3.683m X 3.353m
Level: Lower - 4th bedroom 2.464m X 3.378m
Level: Lower - Storage 2.515m X 2.134m
Level: Lower - Workshop 3.277m X 2.159m
Level: Lower - 2nd bedroom 2.159m X 3.378m
Level: Lower - Recreational room / games room 3.962m X 3.658m
Level: Lower - Dining room 2.134m X 3.048m
Level: Main - Great room 5.791m X 7.62m
Level: Main - Kitchen 3.099m X 4.877m
Level: Main - Laundry 2.438m X 3.353m
Level: Main
- Listing source url Https://www.realtor.ca/real-estate/28592747/14495-e-shelley-road-prince-george
- Listing type identifier Idx

$-1,386
/ Month










