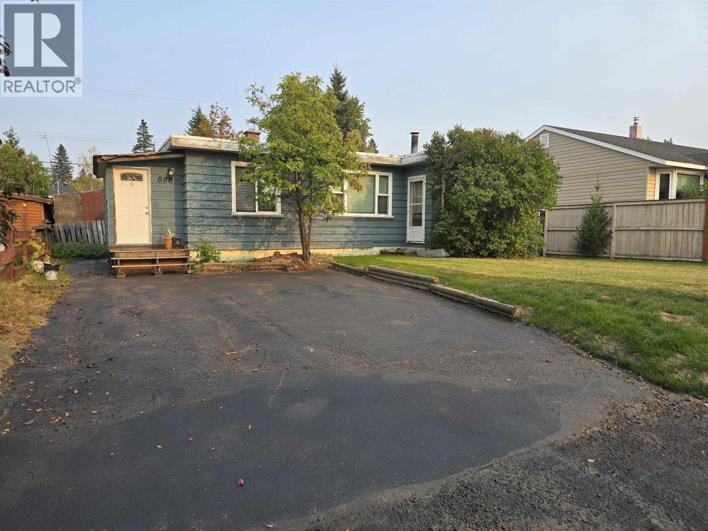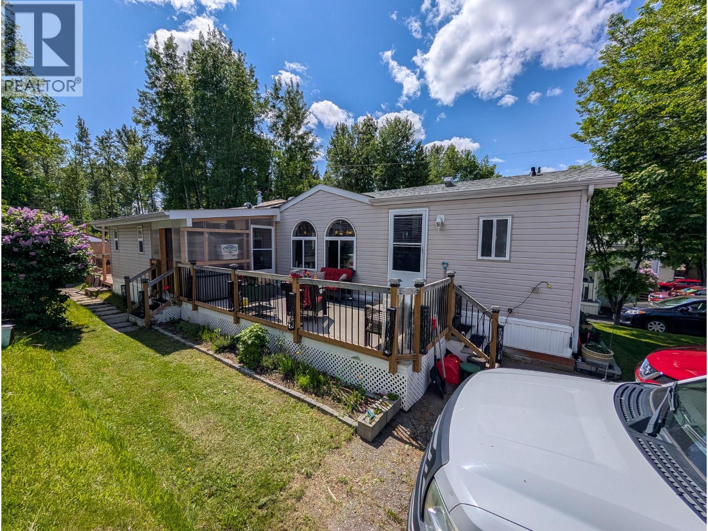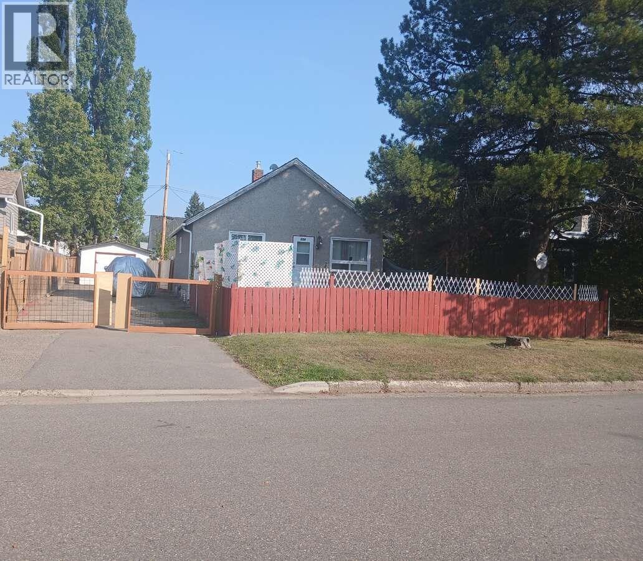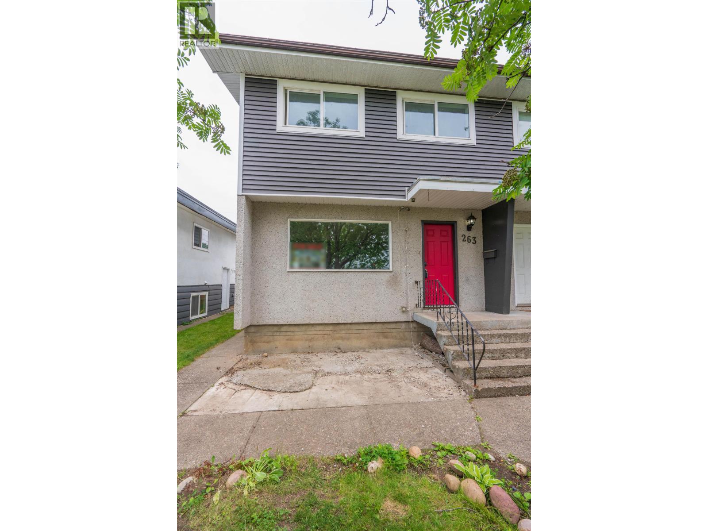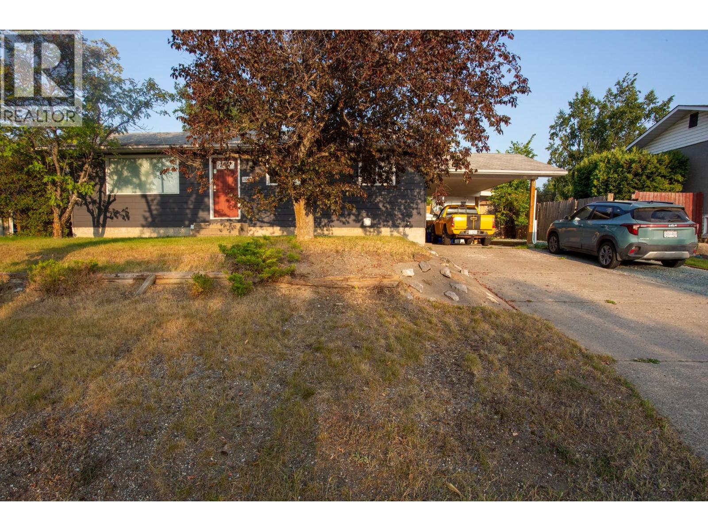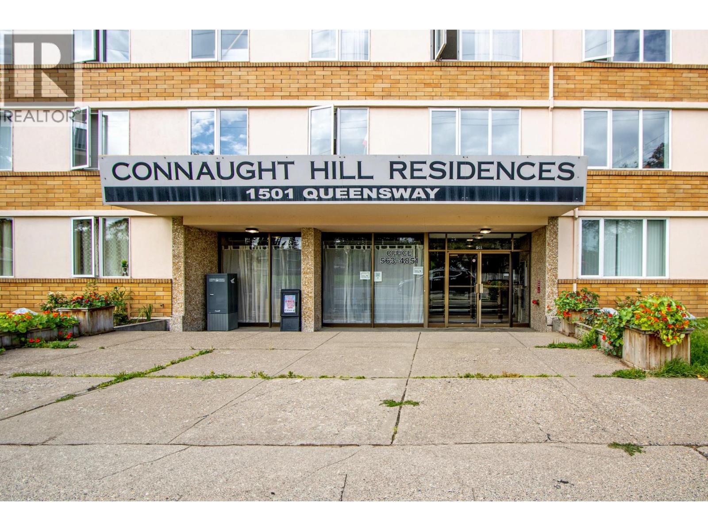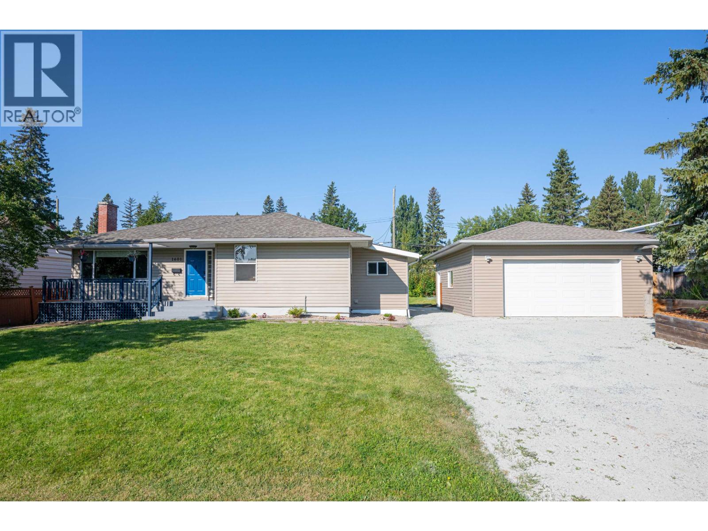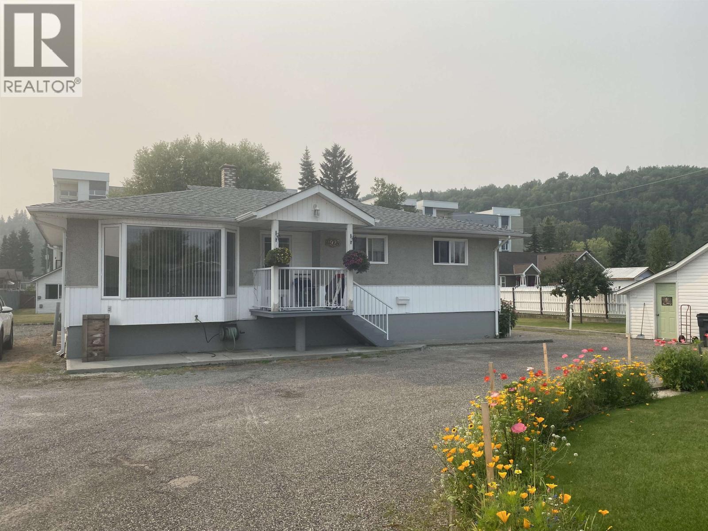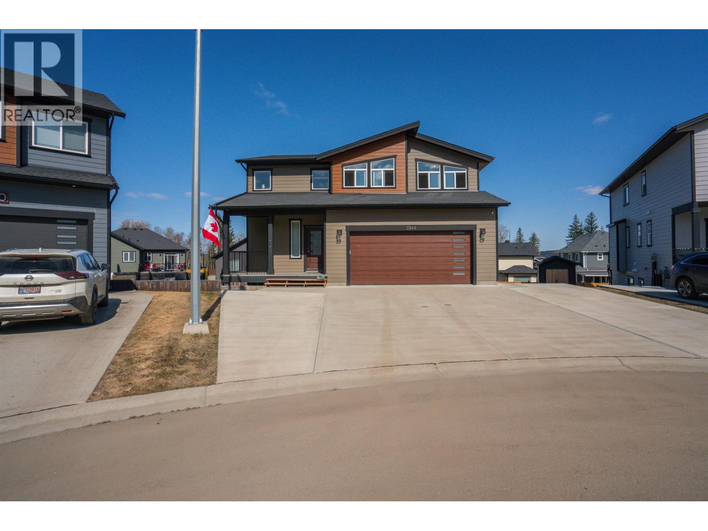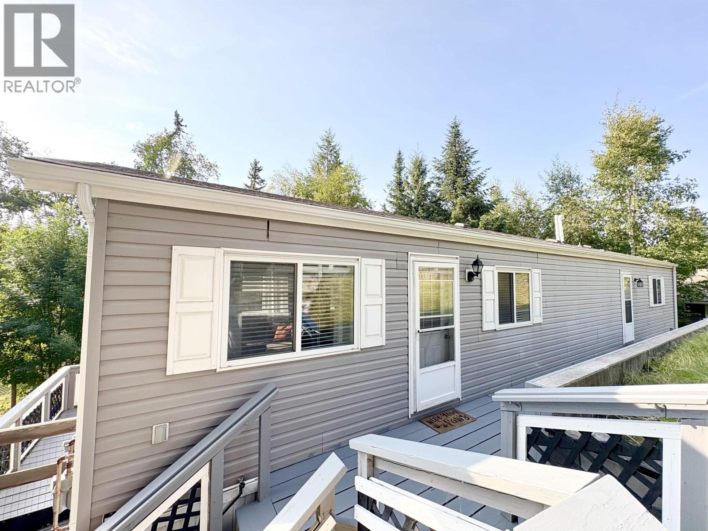- Houseful
- BC
- Prince George
- Millar
- 1462 Ash St
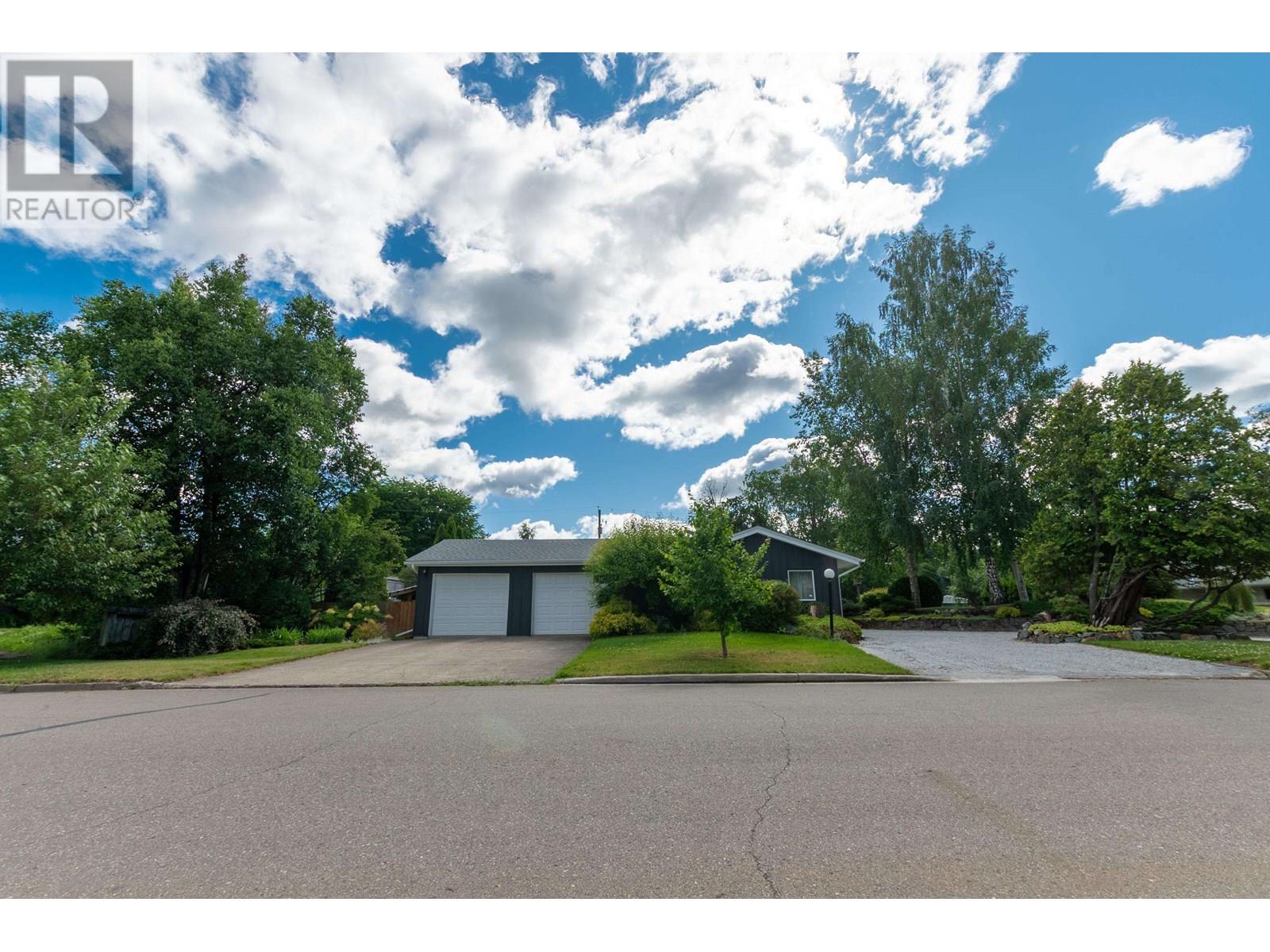
1462 Ash St
1462 Ash St
Highlights
Description
- Home value ($/Sqft)$229/Sqft
- Time on Houseful61 days
- Property typeSingle family
- Neighbourhood
- Median school Score
- Year built1953
- Garage spaces3
- Mortgage payment
* PREC - Personal Real Estate Corporation. Tucked into a scenic neighborhood, this rare 0.34 ac property offers space, serenity, and updates that today’s Buyers crave. Imagine morning coffee in your beautifully renovated kitchen with quartz countertops and an induction cooktop or summer evenings in a peaceful, park-like yard where memories are made. Upgrades over the past few years include the roof, windows, furnace, hot water tank and 3 main floor bathrooms. The ensuite bathroom features heated floors and an extra deep tub for relaxing. With an attached double garage, an attached single garage and a 19' x 31' detached shop—plus ample RV and vehicle parking—this home is a dream for hobbyists. If you need parking, this place is for you! Just a short stroll from Lheidli T'enneh Memorial Park and the Heritage River Trail System. (id:63267)
Home overview
- Heat source Natural gas
- Heat type Forced air
- # total stories 2
- Roof Conventional
- # garage spaces 3
- Has garage (y/n) Yes
- # full baths 4
- # total bathrooms 4.0
- # of above grade bedrooms 3
- Has fireplace (y/n) Yes
- View View
- Lot dimensions 14790
- Lot size (acres) 0.34750938
- Building size 2833
- Listing # R3024873
- Property sub type Single family residence
- Status Active
- Recreational room / games room 4.293m X 10.49m
Level: Basement - 1.905m X 3.378m
Level: Basement - 3rd bedroom 3.759m X 4.013m
Level: Basement - Storage 1.727m X 6.883m
Level: Basement - Eating area 2.464m X 3.073m
Level: Main - Kitchen 3.581m X 5.283m
Level: Main - Living room 4.801m X 6.096m
Level: Main - Dining room 3.658m X 3.708m
Level: Main - Foyer 2.235m X 2.591m
Level: Main - 2nd bedroom 2.921m X 3.226m
Level: Main - Primary bedroom 3.658m X 4.013m
Level: Main
- Listing source url Https://www.realtor.ca/real-estate/28578599/1462-ash-street-prince-george
- Listing type identifier Idx

$-1,733
/ Month

