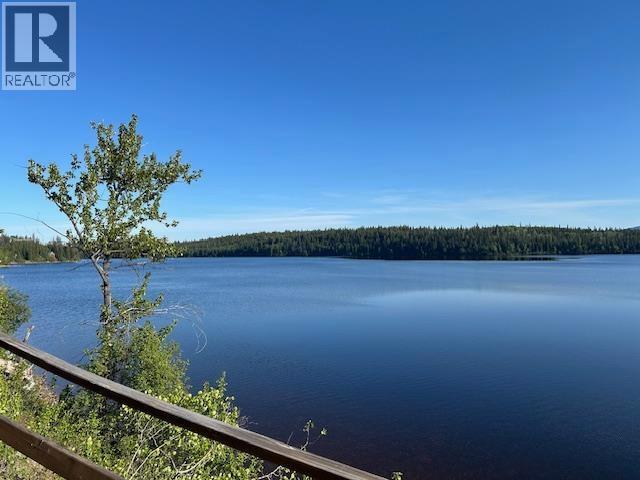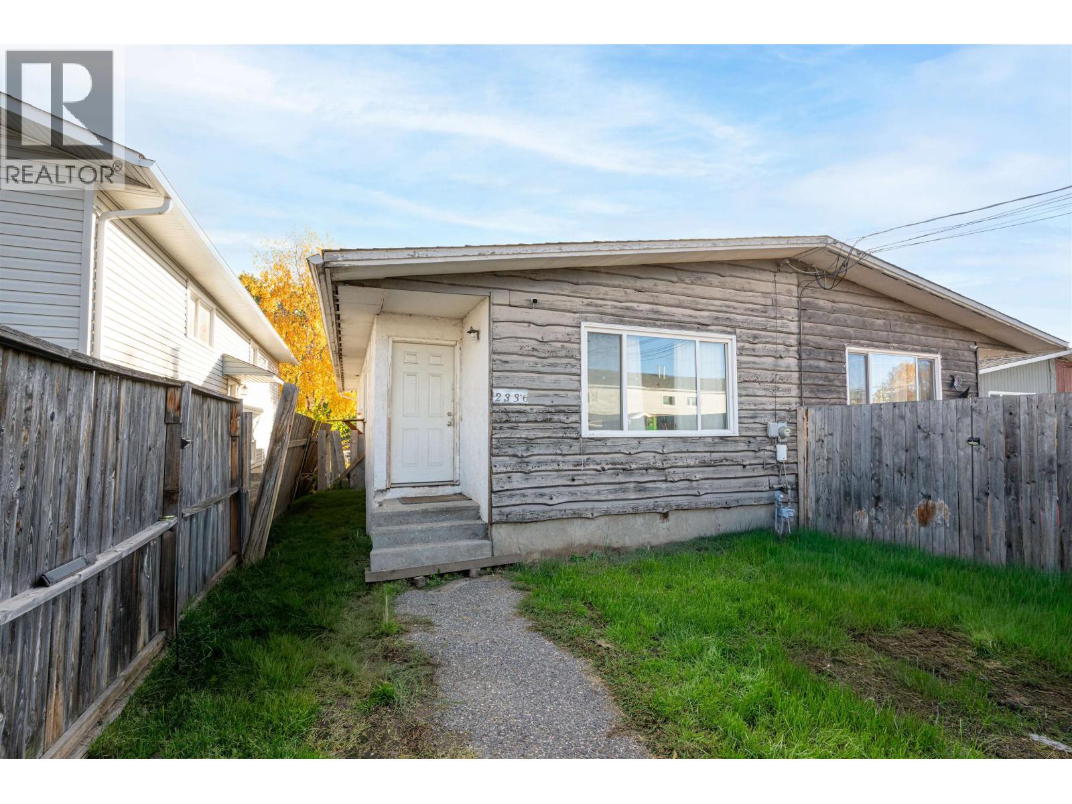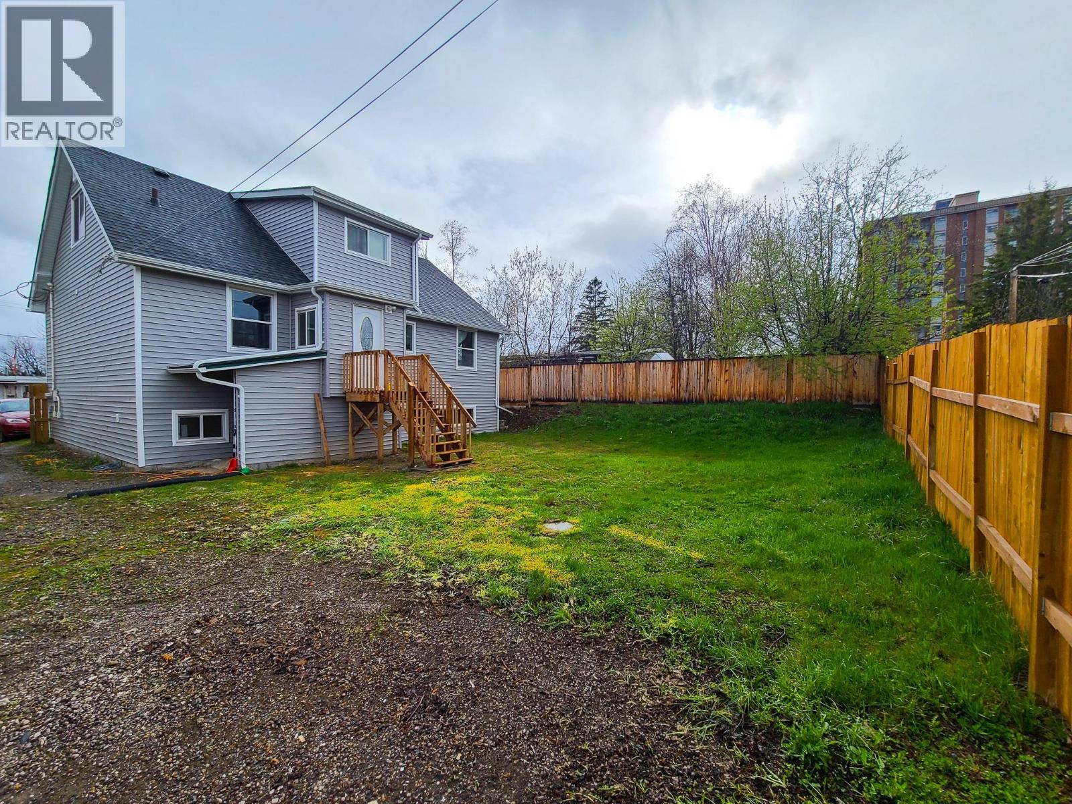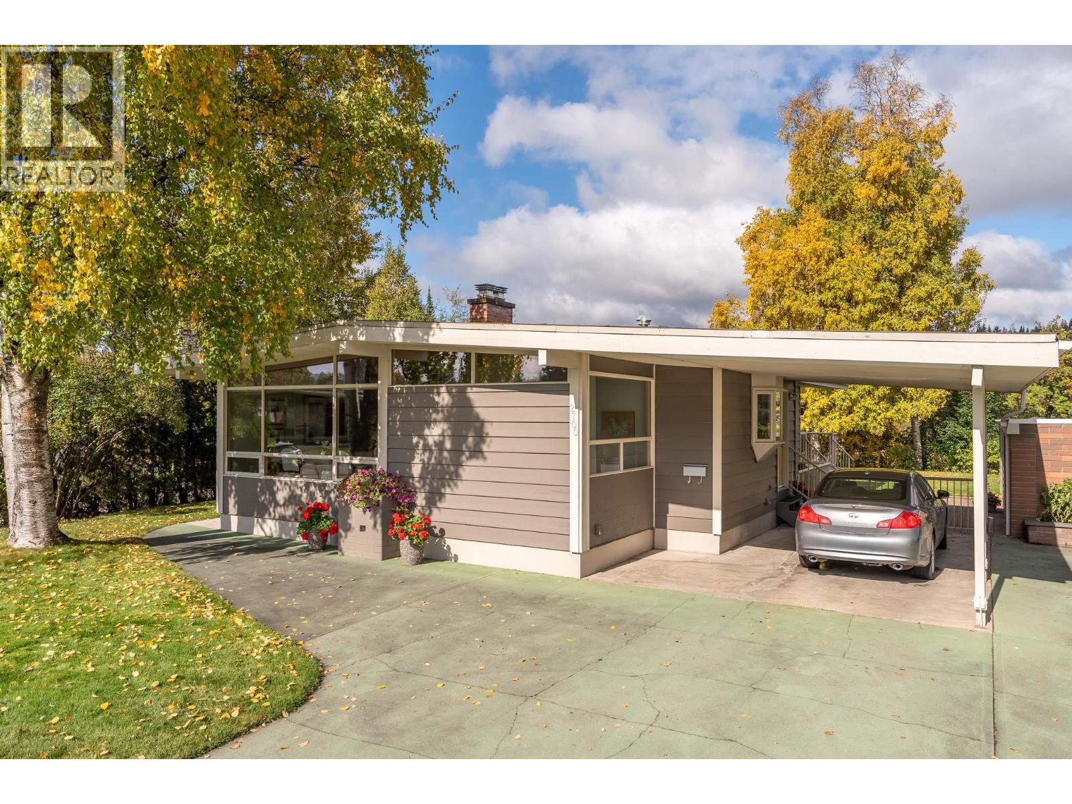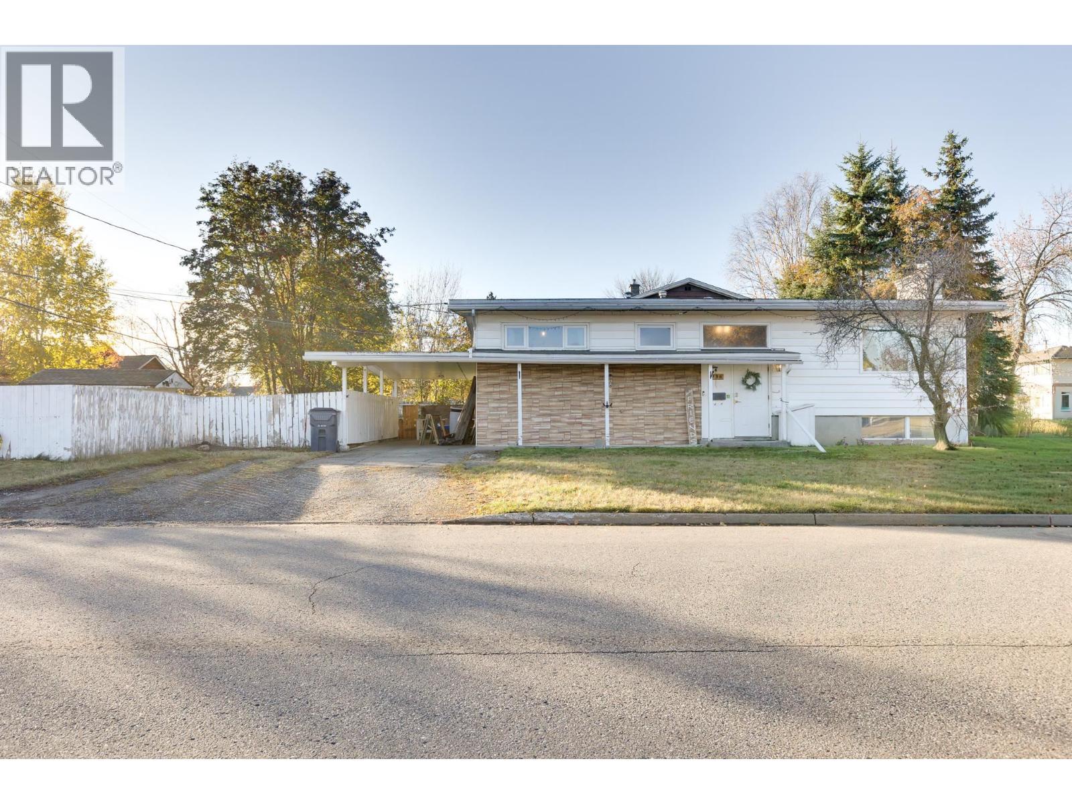- Houseful
- BC
- Prince George
- V2M
- 14770 Nechako Cres
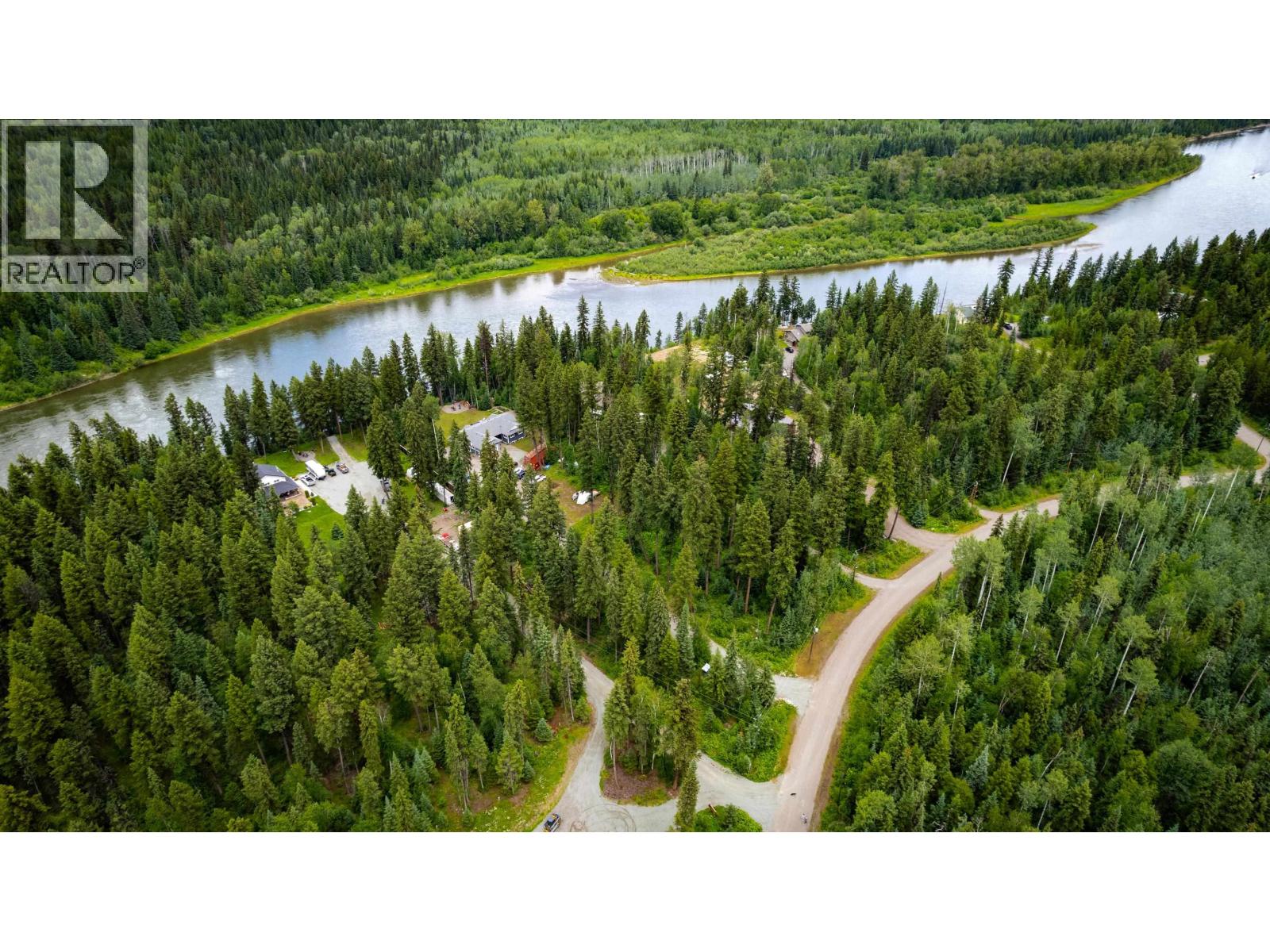
Highlights
Description
- Time on Housefulnew 6 days
- Property typeSingle family
- Lot size2.09 Acres
- Year built2018
- Garage spaces2
- Mortgage payment
Experience riverfront luxury in this 4,200 sqft home on two private acres in Miworth. Built in 2018 (still under warranty), it blends high-end comfort with natural beauty. Enjoy a chef's kitchen with quartz counters and a huge island, heated bathroom floors, towel warmer in the en suite, custom closets, and triple-pane windows. The finished basement with wet bar, outside basement entrance and high ceilings offers suite potential. Relax on the riverside patio or huge back deck with hot tub. True double garage for parking and projects. Wired for back up generator. The flat yard features raised bed garden and fruit trees as well. With trail access, Wilkins Park, and Caledonia Nordic minutes away, this home offers the perfect blend of elegance, comfort, and outdoor living. (id:63267)
Home overview
- Heat source Natural gas
- Heat type Forced air
- # total stories 2
- Roof Conventional
- # garage spaces 2
- Has garage (y/n) Yes
- # full baths 4
- # total bathrooms 4.0
- # of above grade bedrooms 5
- Lot dimensions 2.09
- Lot size (acres) 2.09
- Listing # R3058591
- Property sub type Single family residence
- Status Active
- Gym 5.283m X 6.858m
Level: Basement - Other 1.549m X 2.007m
Level: Basement - 4th bedroom 4.597m X 3.378m
Level: Basement - Utility 2.286m X 4.902m
Level: Basement - Office 3.531m X 5.004m
Level: Basement - 5th bedroom 4.877m X 3.099m
Level: Basement - Recreational room / games room 6.706m X 6.807m
Level: Basement - Dining room 4.623m X 3.505m
Level: Main - Living room 4.623m X 4.166m
Level: Main - Laundry 2.438m X 2.54m
Level: Main - 2nd bedroom 4.724m X 3.277m
Level: Main - Mudroom 2.438m X 3.404m
Level: Main - Foyer 1.854m X 4.166m
Level: Main - Primary bedroom 5.207m X 5.867m
Level: Main - Other 2.642m X 1.854m
Level: Main - Kitchen 4.623m X 4.343m
Level: Main - 3rd bedroom 4.75m X 3.378m
Level: Main
- Listing source url Https://www.realtor.ca/real-estate/28990892/14770-nechako-crescent-prince-george
- Listing type identifier Idx

$-3,136
/ Month







