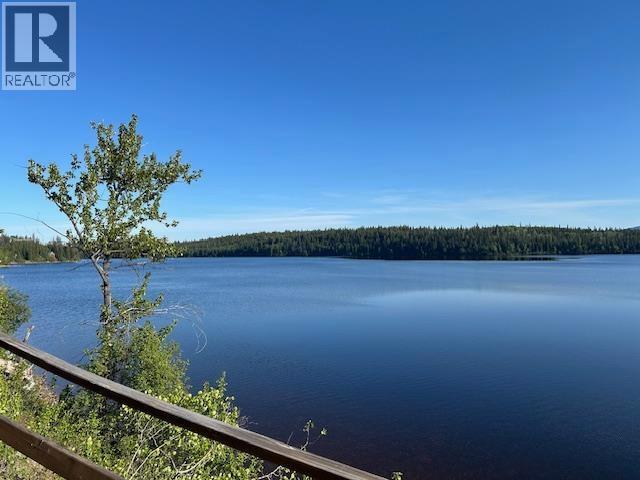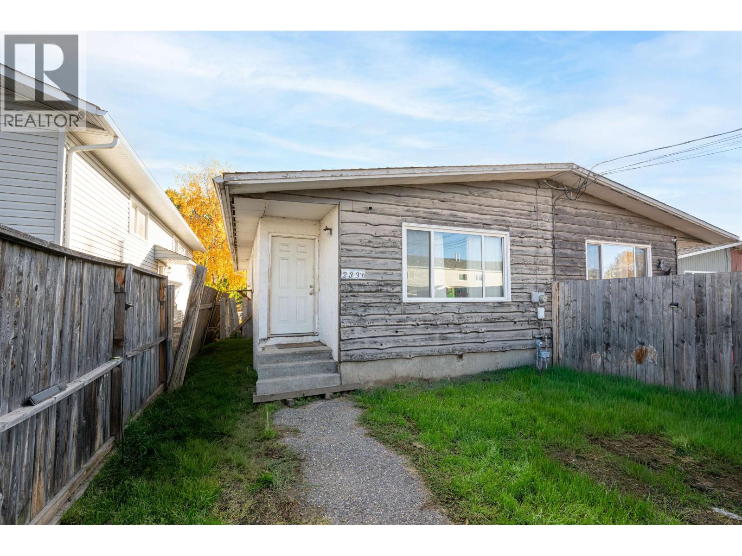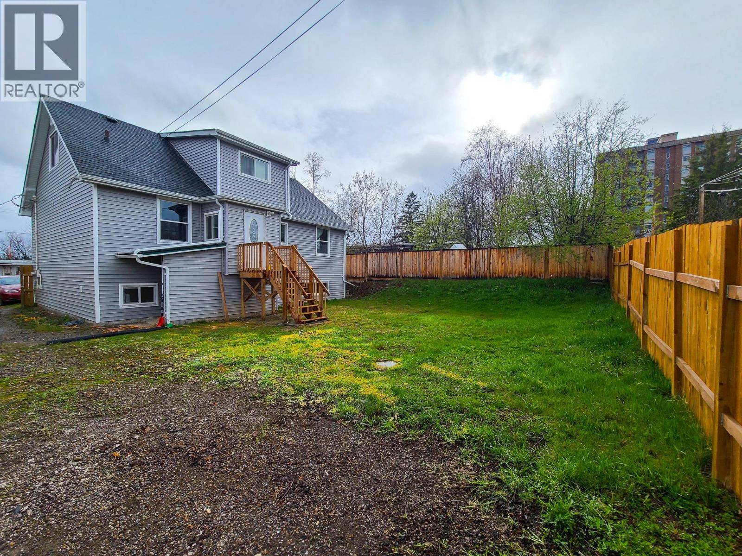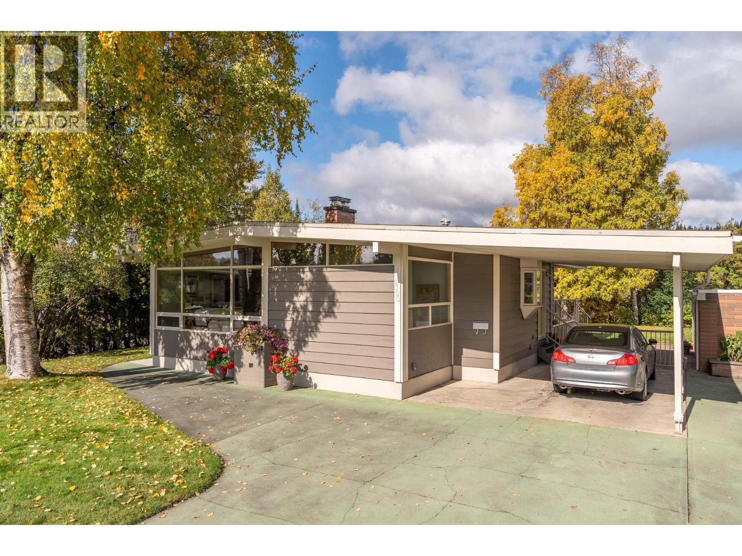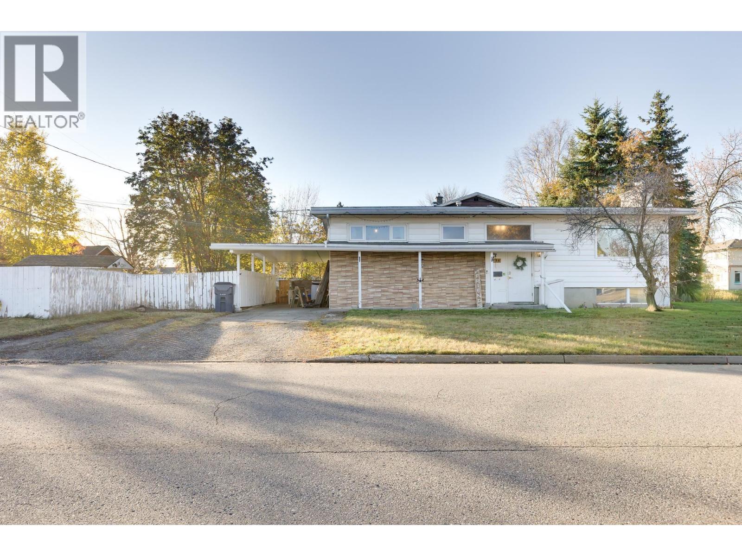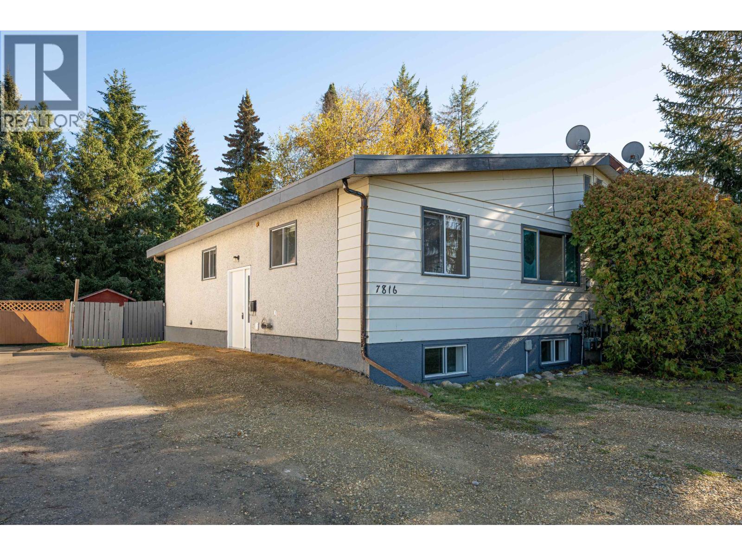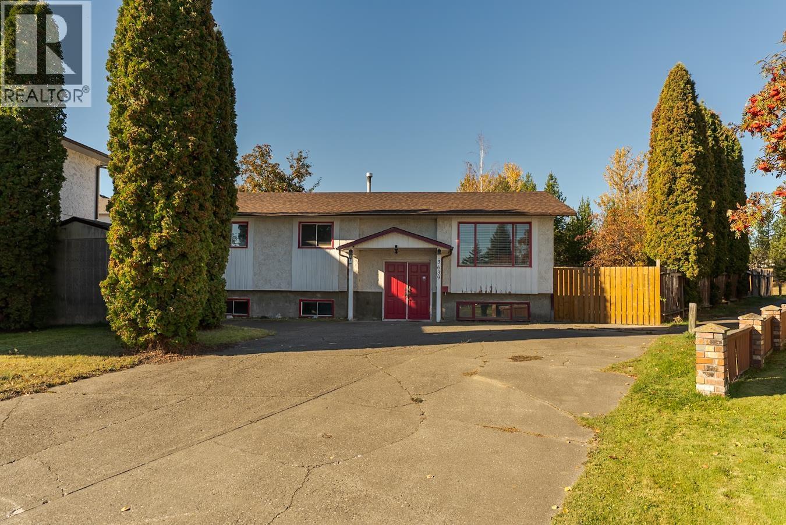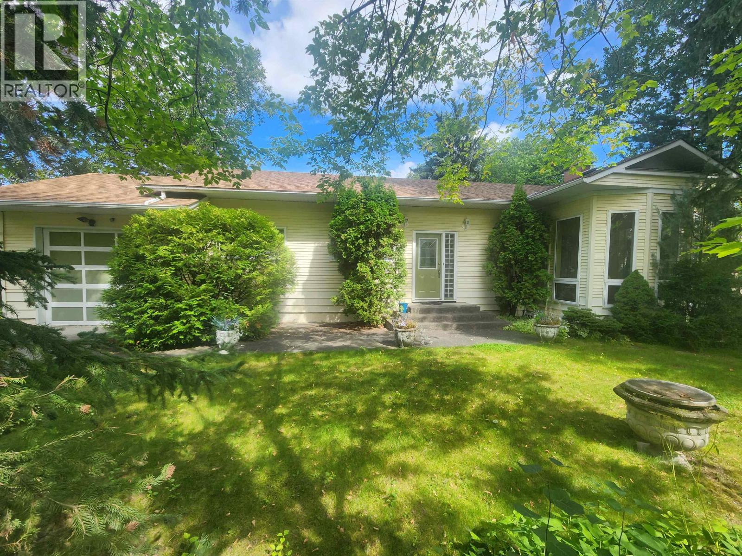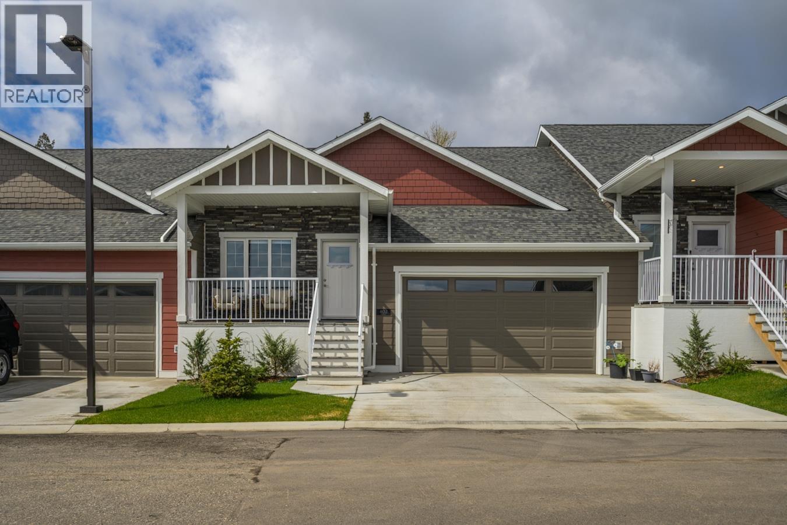- Houseful
- BC
- Prince George
- East Central Fort George
- 1542 Carney St
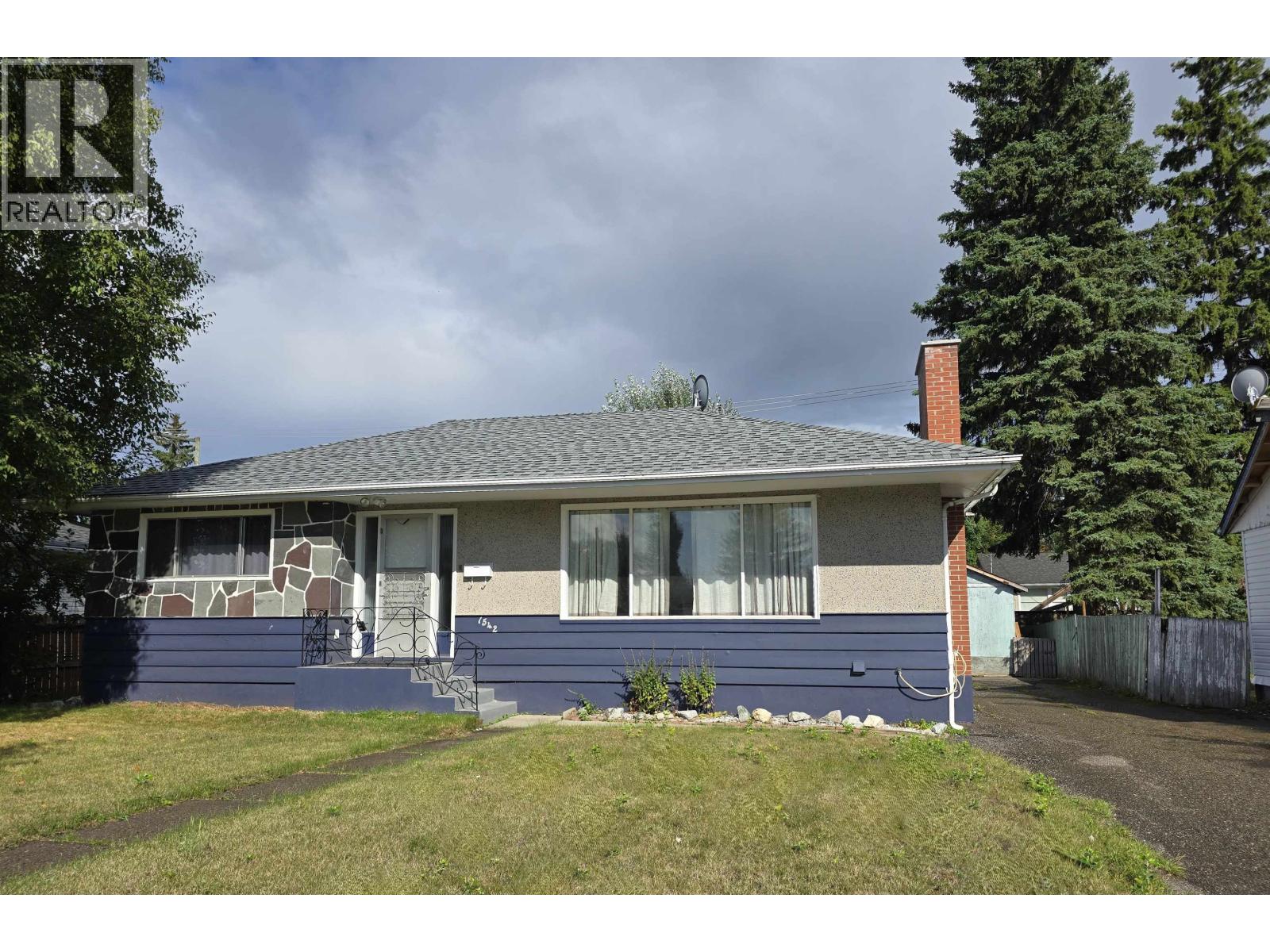
Highlights
This home is
2%
Time on Houseful
23 Days
School rated
5.3/10
Prince George
1.41%
Description
- Home value ($/Sqft)$218/Sqft
- Time on Houseful23 days
- Property typeSingle family
- Neighbourhood
- Median school Score
- Year built1957
- Mortgage payment
Central location!! Move-In Ready!! Detached Garage!! Hospital and Cancer clinic nearby. 5 Bedrooms, 2 Bathrooms. Kitchen features new counter tops & brand new Stainless Fridge & Stove. Spacious Primary Bedroom fits a king suite. Enjoy the warmth of the Fireplace (has a newer chimney liner) in the living room. Fresh paint throughout. Roof 2015, Hot Water tank 2022. Lots of storage in this house. 2 cold rooms are perfect for your canning storage. Backyard access for RV Parking. Shopping, schools, & recreation are within walking distance. City transit bus stop is just around the corner on 15th Ave. Lot size taken from BC Assessment. All measurements are approximate, buyer to verify. Quick Possession possible!! (id:63267)
Home overview
Amenities / Utilities
- Heat source Natural gas
- Heat type Forced air
Exterior
- # total stories 2
- Roof Conventional
- Has garage (y/n) Yes
Interior
- # full baths 2
- # total bathrooms 2.0
- # of above grade bedrooms 5
- Has fireplace (y/n) Yes
Lot/ Land Details
- Lot dimensions 7095
Overview
- Lot size (acres) 0.16670583
- Listing # R3052946
- Property sub type Single family residence
- Status Active
Rooms Information
metric
- 4th bedroom 4.14m X 3.531m
Level: Basement - 4.877m X 3.962m
Level: Basement - 3rd bedroom 3.683m X 2.972m
Level: Basement - Laundry 2.769m X 2.743m
Level: Basement - 5th bedroom 2.921m X 2.21m
Level: Basement - 2nd bedroom 3.251m X 2.642m
Level: Main - Kitchen 3.251m X 2.972m
Level: Main - Primary bedroom 3.708m X 3.734m
Level: Main - Eating area 3.073m X 2.438m
Level: Main - Laundry 2.007m X 2.286m
Level: Main - Living room 3.683m X 5.512m
Level: Main
SOA_HOUSEKEEPING_ATTRS
- Listing source url Https://www.realtor.ca/real-estate/28921344/1542-carney-street-prince-george
- Listing type identifier Idx
The Home Overview listing data and Property Description above are provided by the Canadian Real Estate Association (CREA). All other information is provided by Houseful and its affiliates.

Lock your rate with RBC pre-approval
Mortgage rate is for illustrative purposes only. Please check RBC.com/mortgages for the current mortgage rates
$-1,133
/ Month25 Years fixed, 20% down payment, % interest
$
$
$
%
$
%

Schedule a viewing
No obligation or purchase necessary, cancel at any time
Nearby Homes
Real estate & homes for sale nearby




