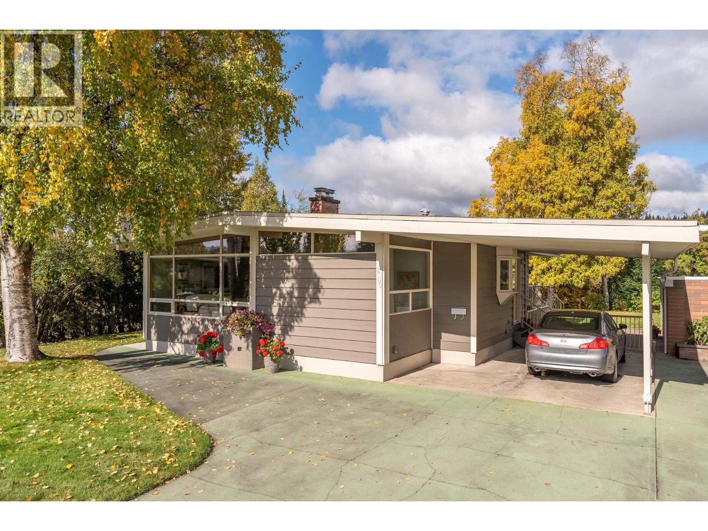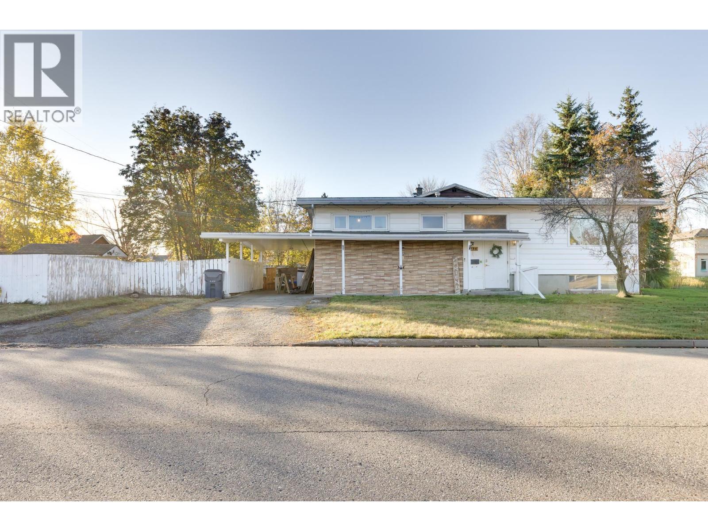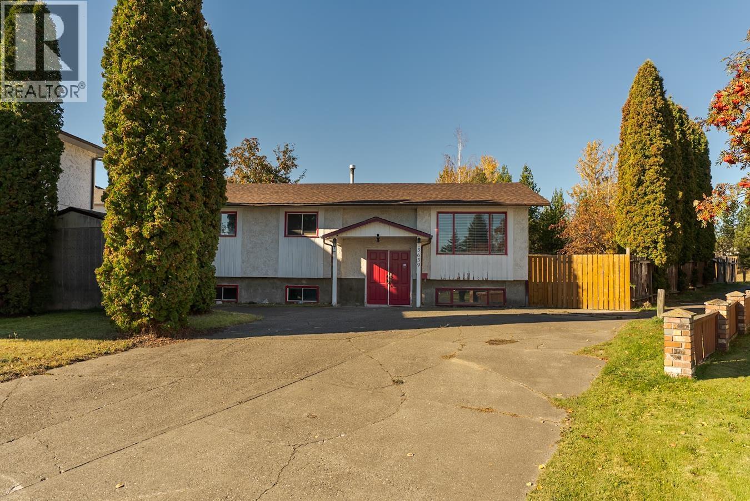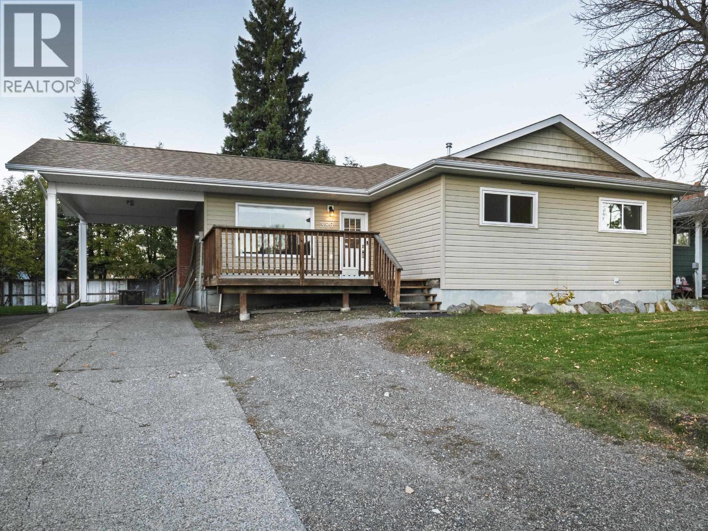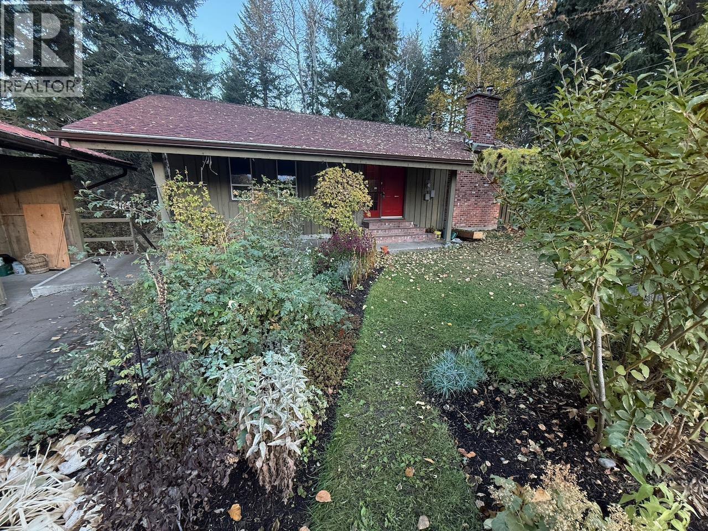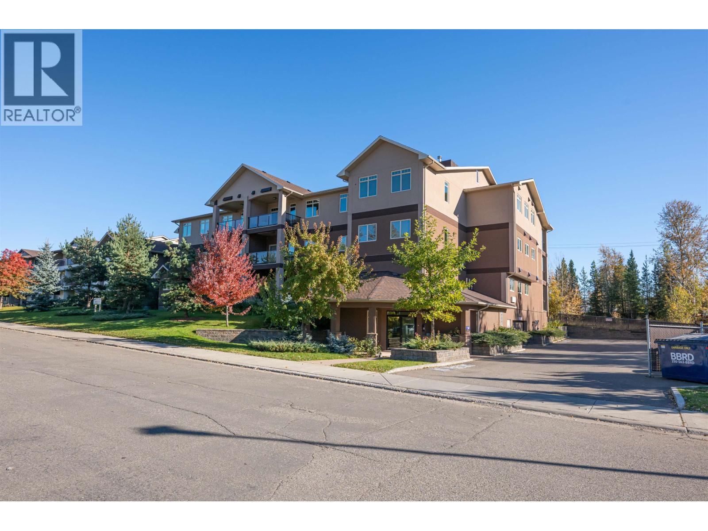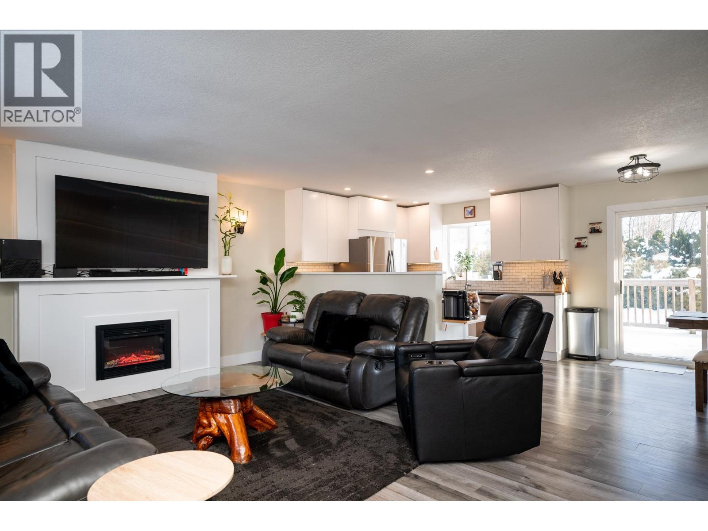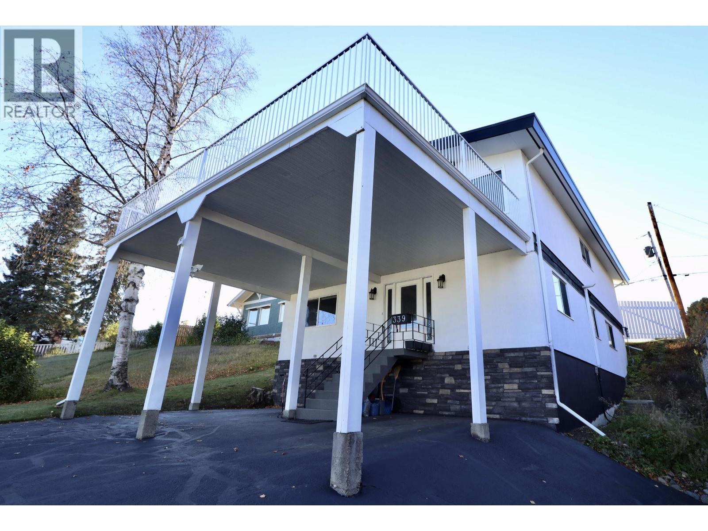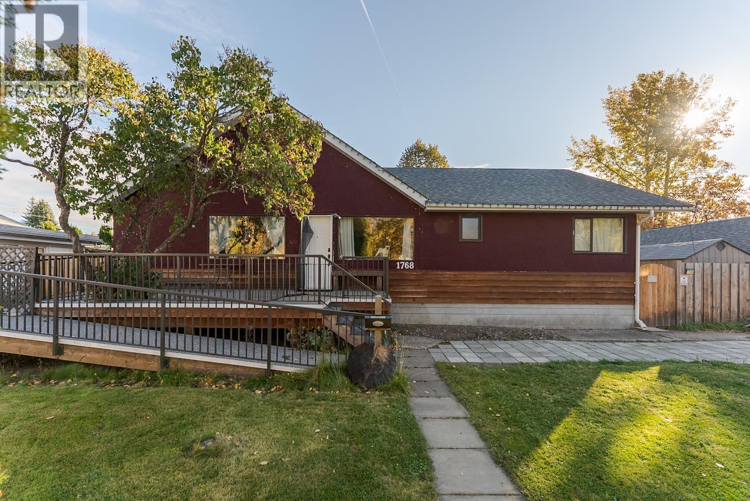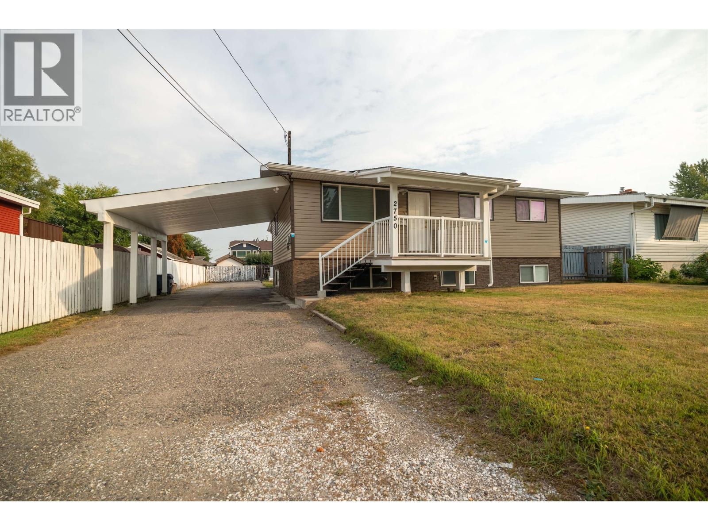- Houseful
- BC
- Prince George
- Millar
- 1591 Cedar St
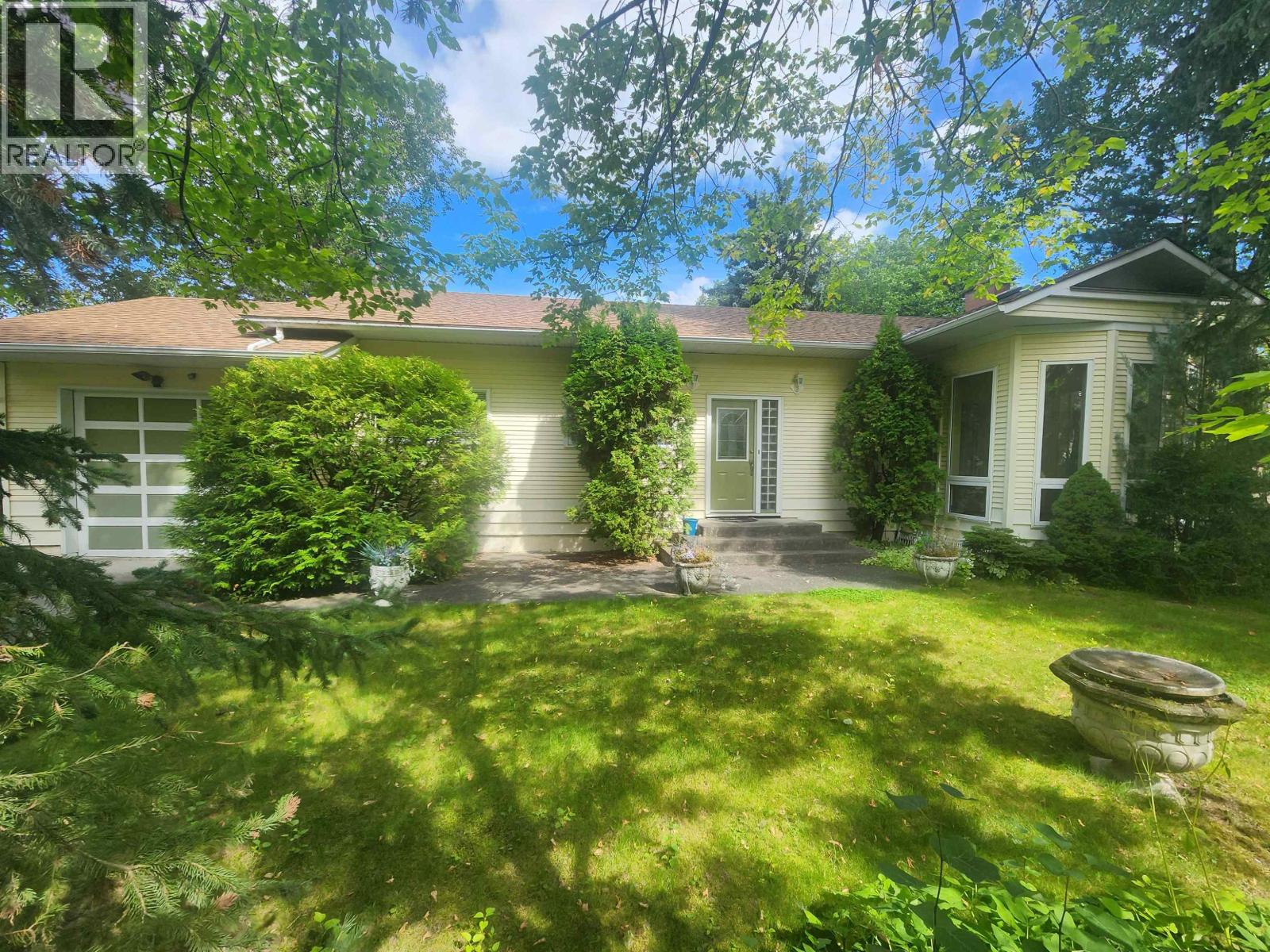
Highlights
Description
- Time on Housefulnew 34 hours
- Property typeSingle family
- Neighbourhood
- Median school Score
- Year built1955
- Garage spaces1
- Mortgage payment
Iconic one-of-a-kind property on four park-like lots in the highly sought after Millar Addition. Easy walk to the park, school, shops, museums and all essential amenities. Fully landscaped, defined by wrought-iron fencing and two gated driveways and mature gardens. Large, secure yard, perfect for kids, grandkids or pets to play freely. Dedicated dog run and work shed. Gardener's dream. Southern exposure and enough flat land for a substantial home garden. Main floor features three bedrooms, original hardwood flooring, and gas fireplace. Bright, south-facing solarium offers a retreat for relaxation or year-round gardening. Finished basement features a den/bar area, games room, laundry/craft room, three-piece bath, and 4th bedroom. Separate side entrance. Could be easily converted to a suite. (id:63267)
Home overview
- Heat source Natural gas
- Heat type Forced air
- # total stories 2
- Roof Conventional
- # garage spaces 1
- Has garage (y/n) Yes
- # full baths 2
- # total bathrooms 2.0
- # of above grade bedrooms 4
- Has fireplace (y/n) Yes
- Lot dimensions 13860
- Lot size (acres) 0.3256579
- Listing # R3059500
- Property sub type Single family residence
- Status Active
- 4th bedroom 4.42m X 3.073m
Level: Basement - Recreational room / games room 3.073m X 3.073m
Level: Basement - Media room 5.817m X 3.2m
Level: Basement - Den 5.334m X 2.286m
Level: Basement - Utility 2.591m X 2.134m
Level: Basement - 3.251m X 2.489m
Level: Basement - Foyer 3.353m X 1.067m
Level: Main - Living room 6.096m X 3.353m
Level: Main - Dining room 3.988m X 3.505m
Level: Main - Primary bedroom 3.404m X 3.073m
Level: Main - 3rd bedroom 2.438m X 2.286m
Level: Main - Solarium 3.048m X 2.743m
Level: Main - Kitchen 3.353m X 2.438m
Level: Main - 2nd bedroom 2.743m X 2.591m
Level: Main
- Listing source url Https://www.realtor.ca/real-estate/29003832/1591-cedar-street-prince-george
- Listing type identifier Idx

$-1,747
/ Month

