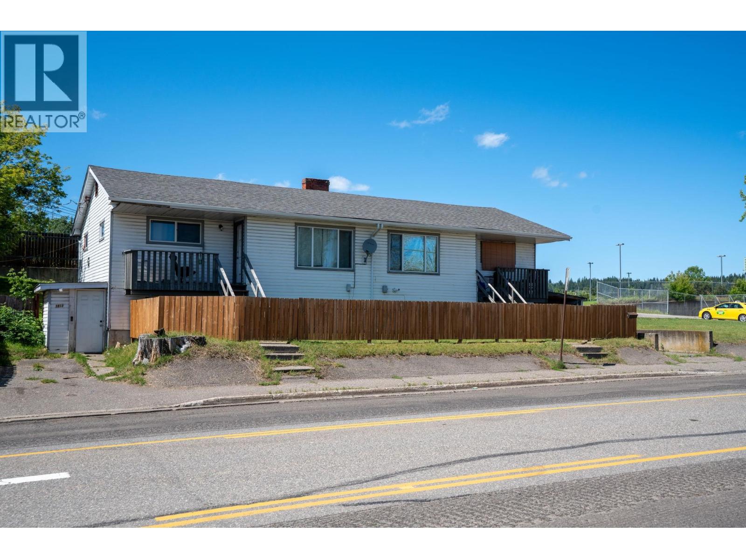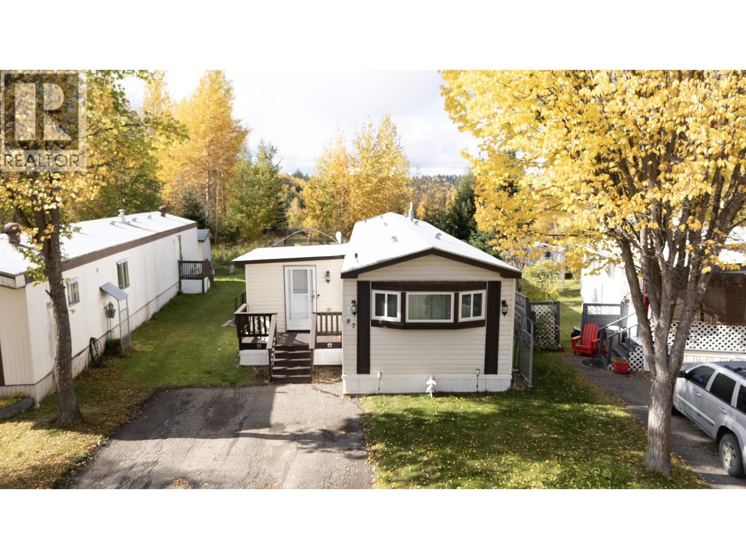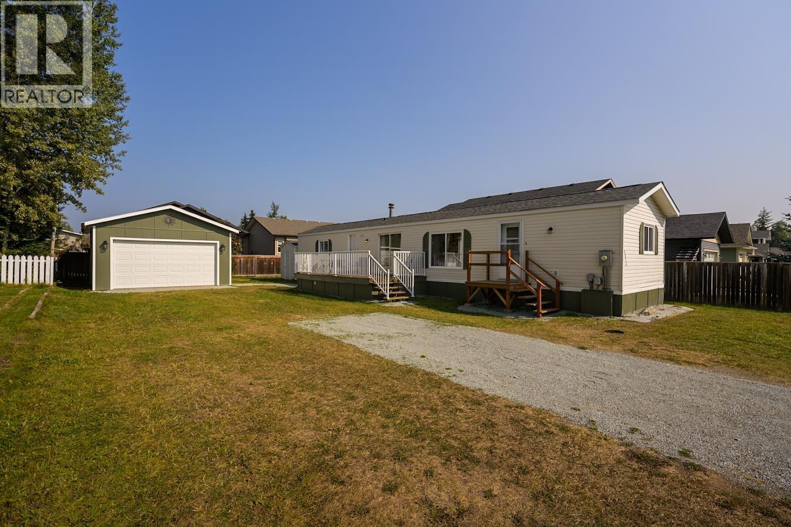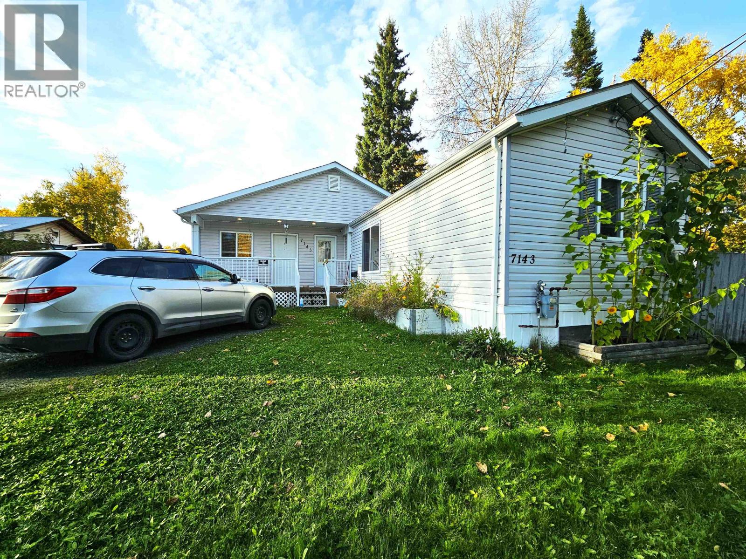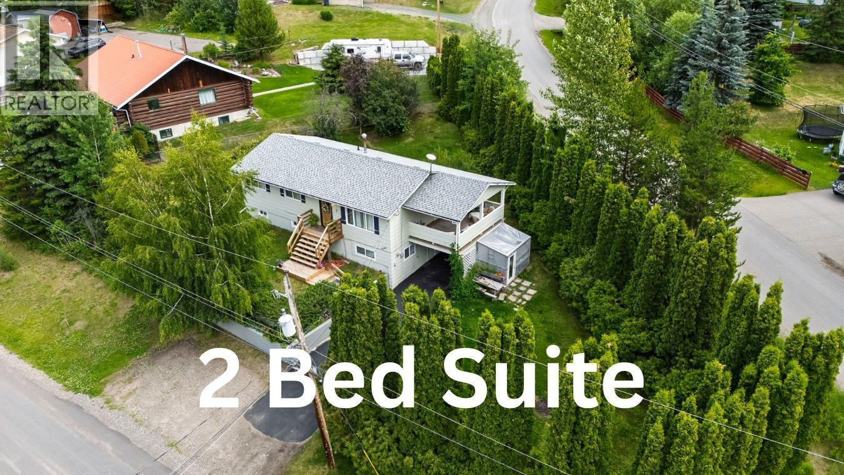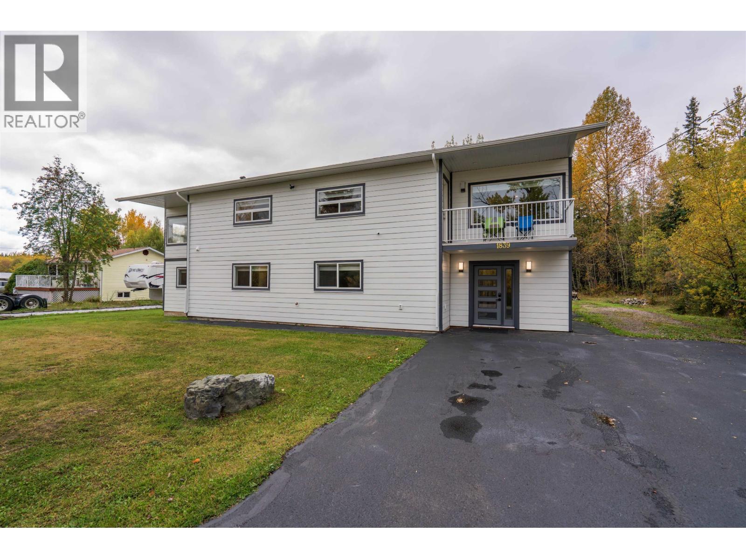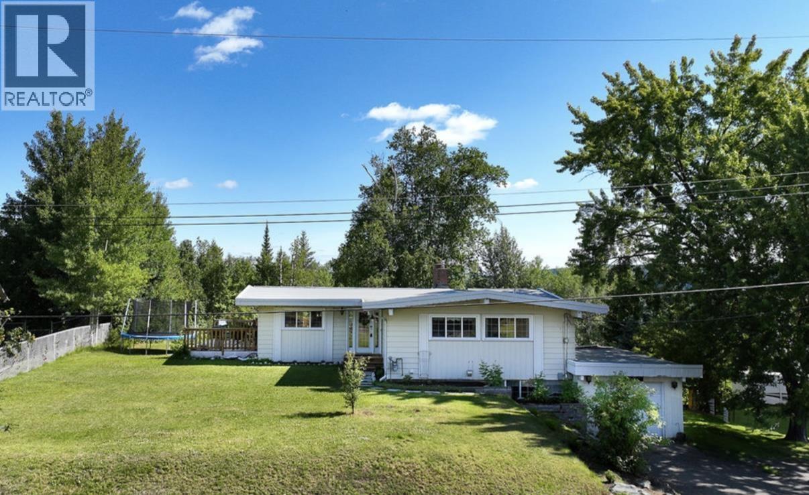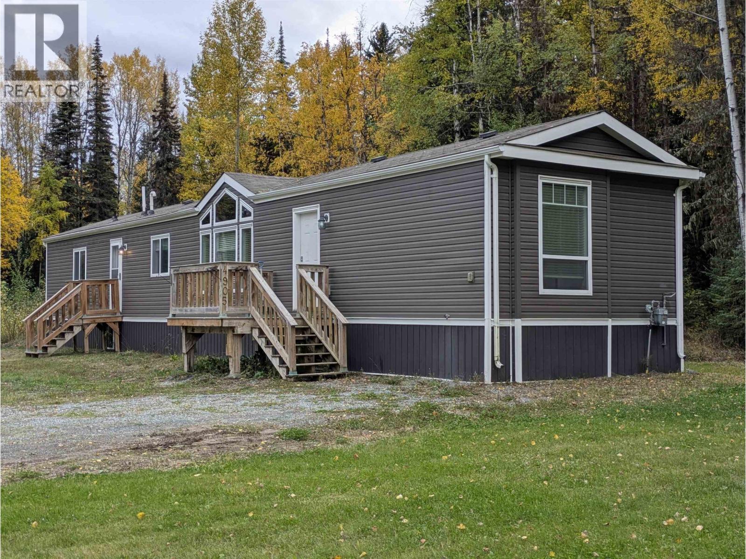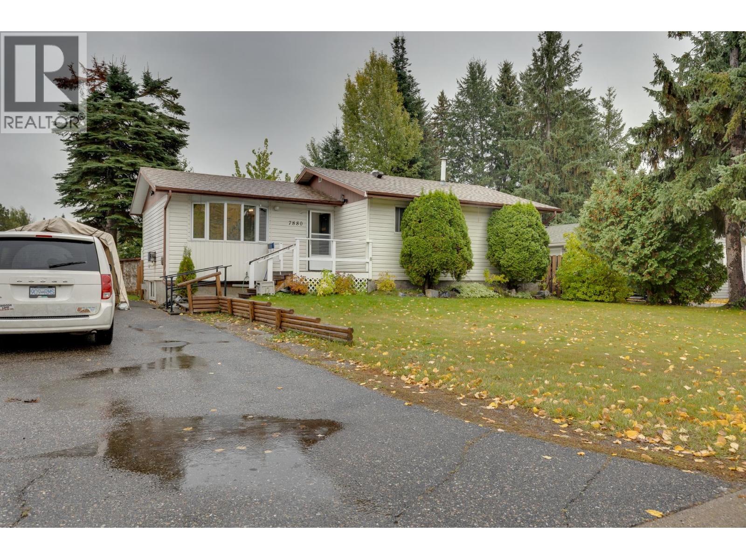- Houseful
- BC
- Prince George
- Central Hart
- 1652 Aintree Dr
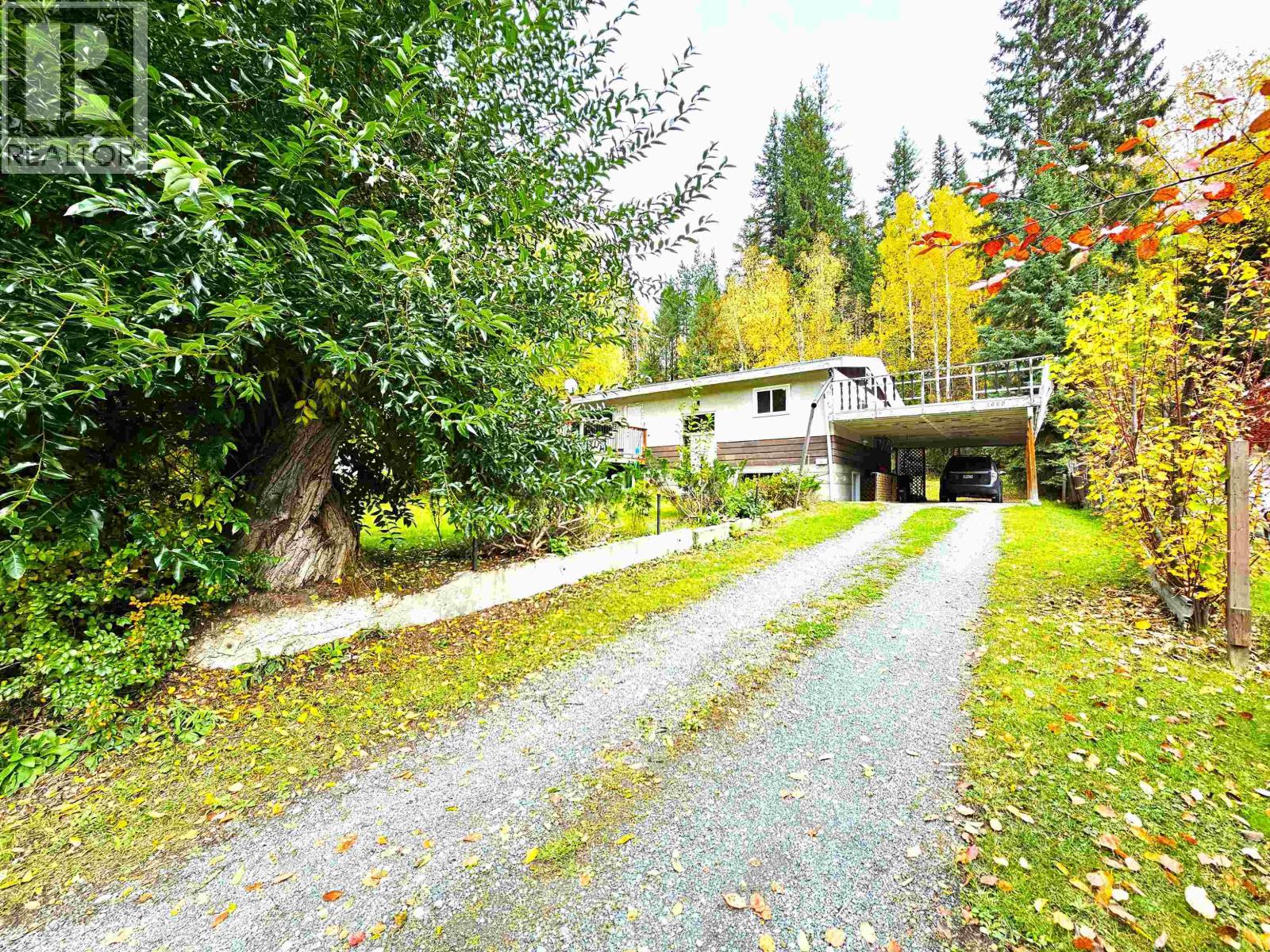
Highlights
This home is
13%
Time on Houseful
28 hours
School rated
5.9/10
Prince George
1.41%
Description
- Home value ($/Sqft)$191/Sqft
- Time on Housefulnew 28 hours
- Property typeSingle family
- StyleBasement entry
- Neighbourhood
- Median school Score
- Year built1971
- Mortgage payment
Tucked away in a peaceful, tree-lined cul-de-sac, this charming older home offers character and endless potential. Located on a quiet dead-end street in a family-oriented neighborhood, it's just minutes from Aberdeen golf course, schools, shopping, and skiing. Surrounded by hills and wildlife, it's a nature lover's dream. Recent updates include a refreshed bathroom (4 years ago), new downstairs shower, energy-efficient windows and doors (14 months ago), and modern appliances (3 years old). Enjoy a spacious front deck and a larger one above the carport-ready for your creative touch. Separate entrance makes adding a suite a breeze. Bring your vision and make it shine! (id:63267)
Home overview
Amenities / Utilities
- Heat source Natural gas
- Heat type Forced air
Exterior
- # total stories 2
- Roof Conventional
- Has garage (y/n) Yes
Interior
- # full baths 2
- # total bathrooms 2.0
- # of above grade bedrooms 3
Location
- View View (panoramic)
Lot/ Land Details
- Lot dimensions 13068
Overview
- Lot size (acres) 0.3070489
- Building size 2090
- Listing # R3055637
- Property sub type Single family residence
- Status Active
Rooms Information
metric
- Storage 2.261m X 2.057m
Level: Basement - Family room 5.664m X 3.835m
Level: Basement - Utility 3.734m X 2.819m
Level: Basement - Foyer 3.81m X 3.454m
Level: Basement - 4th bedroom 3.81m X 3.708m
Level: Basement - 2.489m X 2.159m
Level: Basement - Kitchen 4.115m X 3.581m
Level: Main - Dining room 3.835m X 2.159m
Level: Main - 2nd bedroom 3.835m X 2.464m
Level: Main - Foyer 1.981m X 0.914m
Level: Main - Laundry 2.896m X 1.524m
Level: Main - 3rd bedroom 2.794m X 2.565m
Level: Main - Living room 5.944m X 4.115m
Level: Main
SOA_HOUSEKEEPING_ATTRS
- Listing source url Https://www.realtor.ca/real-estate/28956772/1652-aintree-drive-prince-george
- Listing type identifier Idx
The Home Overview listing data and Property Description above are provided by the Canadian Real Estate Association (CREA). All other information is provided by Houseful and its affiliates.

Lock your rate with RBC pre-approval
Mortgage rate is for illustrative purposes only. Please check RBC.com/mortgages for the current mortgage rates
$-1,067
/ Month25 Years fixed, 20% down payment, % interest
$
$
$
%
$
%

Schedule a viewing
No obligation or purchase necessary, cancel at any time
Nearby Homes
Real estate & homes for sale nearby

