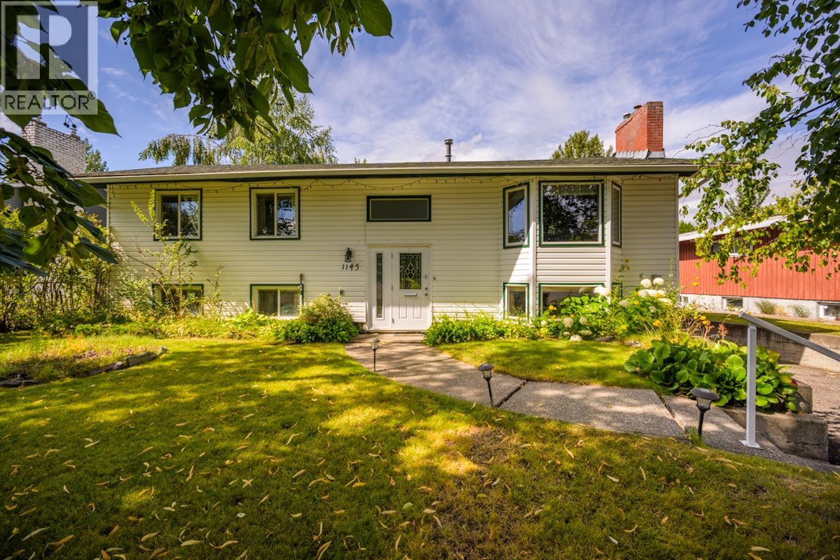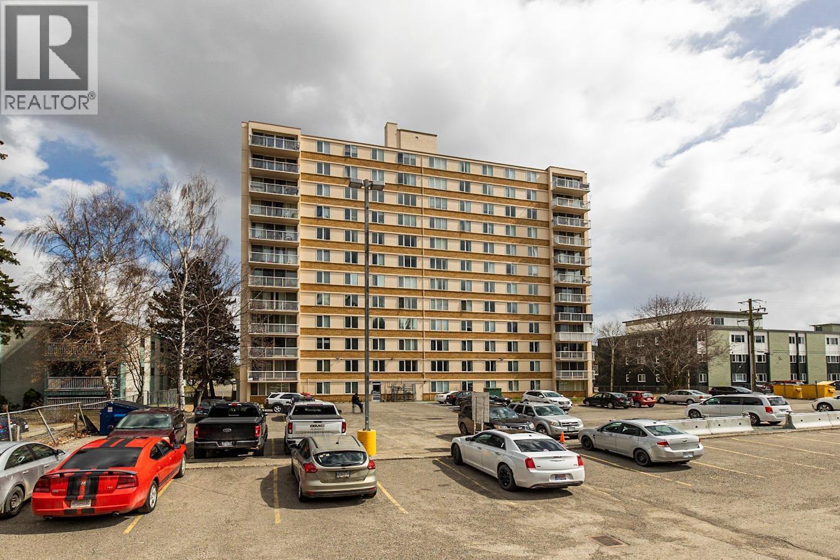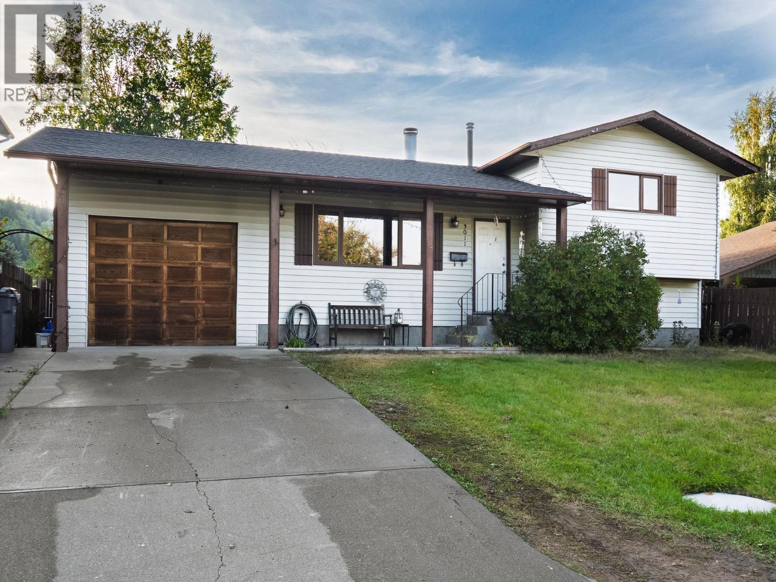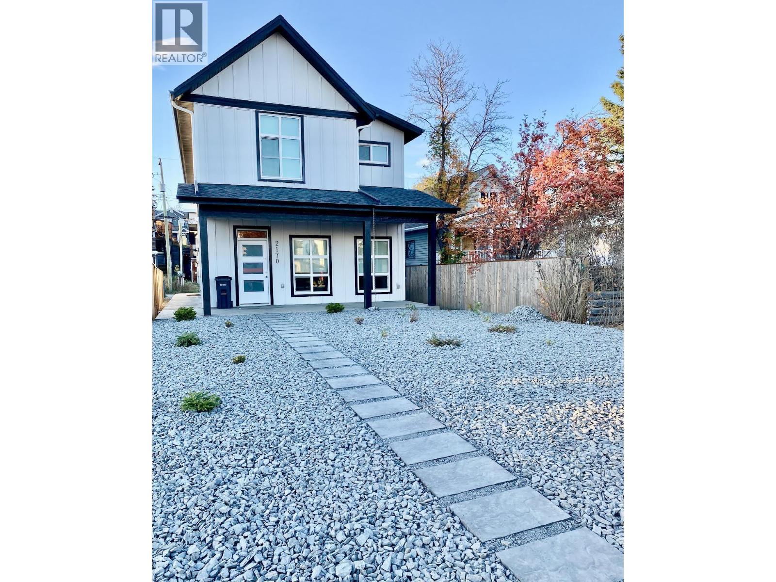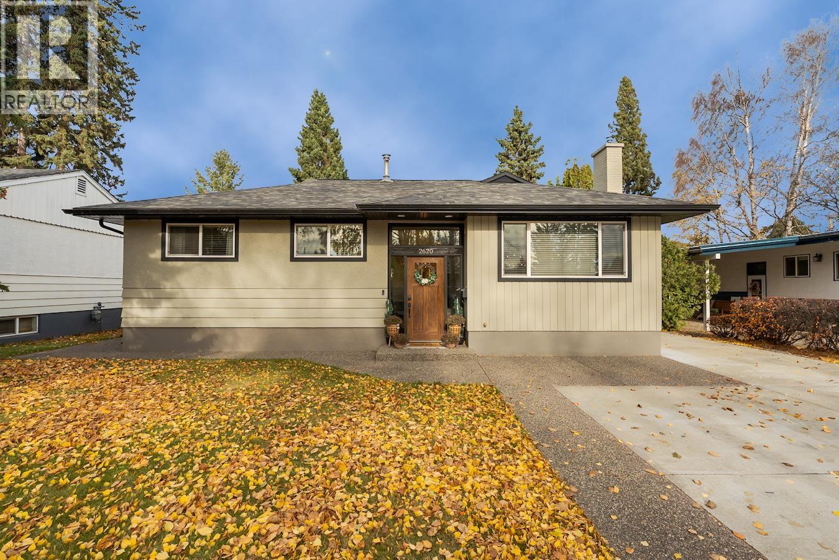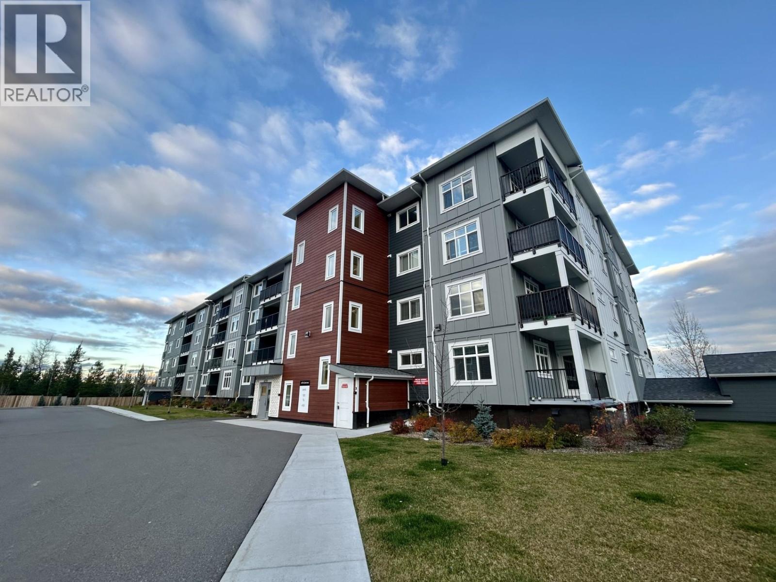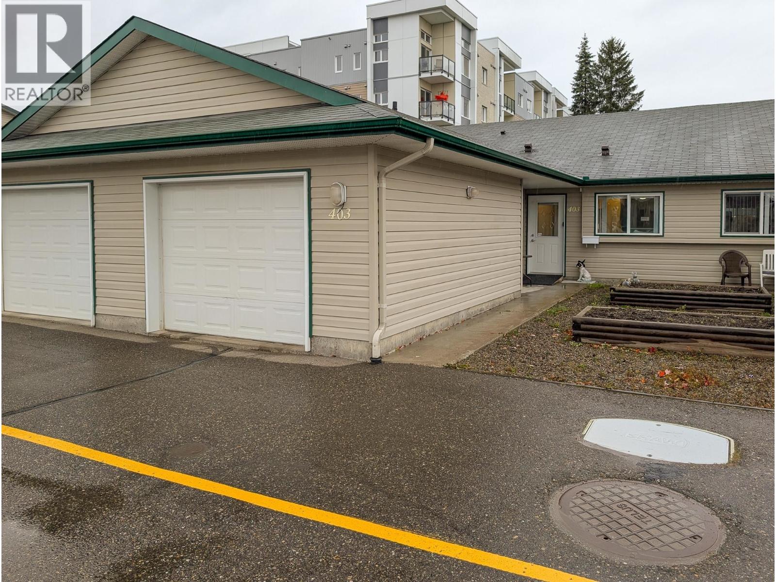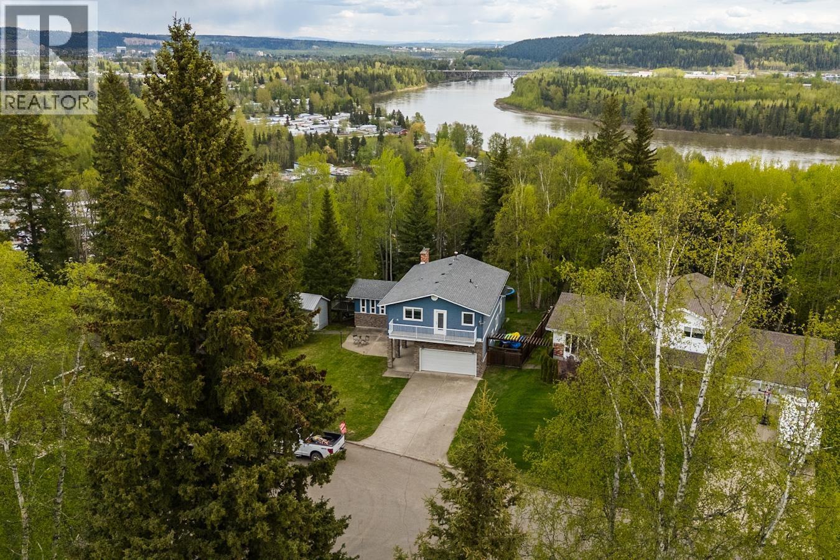- Houseful
- BC
- Prince George
- Millar
- 1689 Birch St
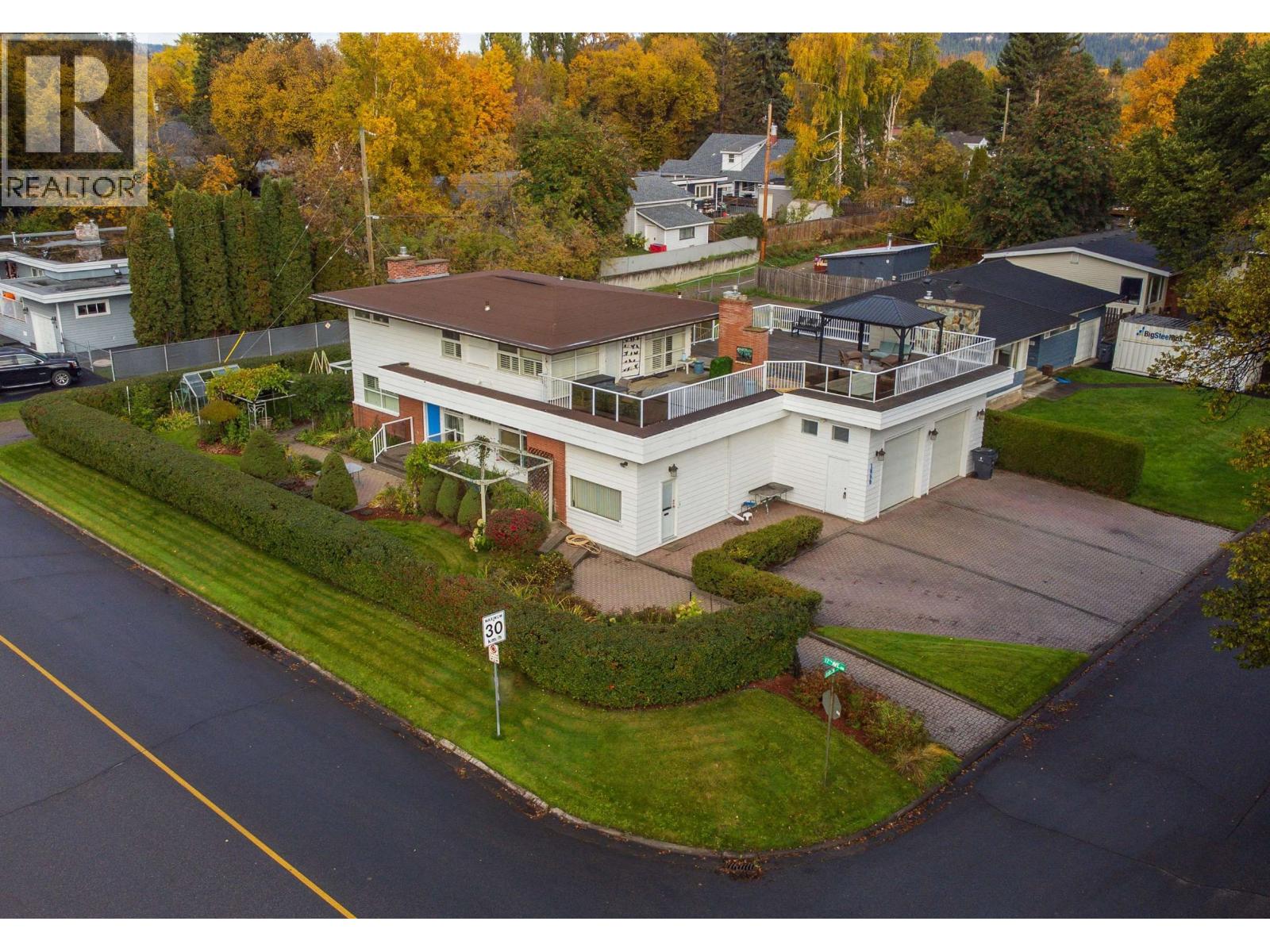
Highlights
Description
- Home value ($/Sqft)$228/Sqft
- Time on Houseful51 days
- Property typeSingle family
- Neighbourhood
- Median school Score
- Year built9999
- Garage spaces2
- Mortgage payment
Charming 2-storey character home w/bsmt, offering stunning views of the park & river while maintaining privacy w/low-maintenance gardens. Upstairs features 3 bdms, including a primary w/updated ensuite w/heated tile floors, plus a flex room w/laundry & access to an enormous rooftop deck—views are priceless! Main floor boasts an updated kitchen w/island, eating nook overlooking the park, lower deck access & entry to garage. Spacious living & dining rooms, large foyer, 2 pc bath & custom shutters complete the level. Ground-level office beside dbl garage offers high ceilings, gas f/p, kitchen access & ground level access. Basement includes office, craft room & workshop, providing versatile spaces for work or hobbies. Parking in front & back. Bonus: a/c, inground irrigation, security system. (id:63267)
Home overview
- Cooling Central air conditioning
- Heat source Natural gas
- Heat type Forced air
- # total stories 3
- Roof Conventional
- # garage spaces 2
- Has garage (y/n) Yes
- # full baths 3
- # total bathrooms 3.0
- # of above grade bedrooms 3
- Has fireplace (y/n) Yes
- Lot dimensions 8250
- Lot size (acres) 0.19384399
- Listing # R3047334
- Property sub type Single family residence
- Status Active
- Other 0.838m X 1.854m
Level: Above - 3.581m X 2.54m
Level: Above - 2nd bedroom 2.845m X 2.819m
Level: Above - Primary bedroom 3.505m X 3.988m
Level: Above - 3rd bedroom 3.505m X 4.166m
Level: Above - Workshop 6.426m X 3.226m
Level: Basement - Workshop 1.829m X 5.359m
Level: Basement - Office 3.708m X 3.404m
Level: Basement - Hobby room 2.311m X 6.782m
Level: Basement - Eating area 2.515m X 2.921m
Level: Main - Kitchen 3.48m X 4.978m
Level: Main - Office 7.163m X 4.42m
Level: Main - Foyer 3.378m X 2.21m
Level: Main - Dining room 3.505m X 2.819m
Level: Main - Foyer 2.464m X 2.591m
Level: Main - Living room 7.239m X 4.089m
Level: Main
- Listing source url Https://www.realtor.ca/real-estate/28857446/1689-birch-street-prince-george
- Listing type identifier Idx

$-1,973
/ Month

