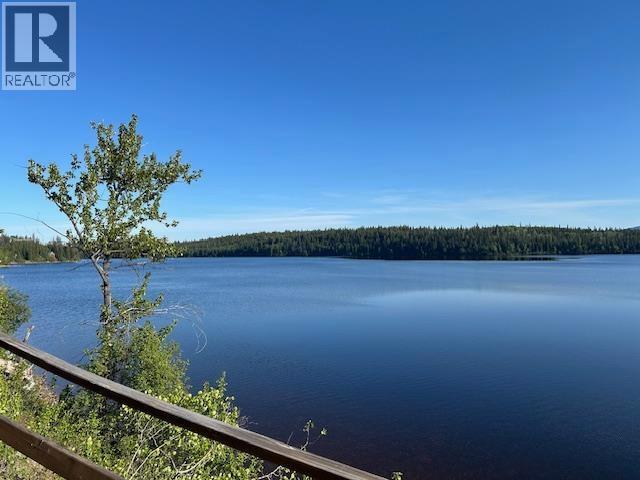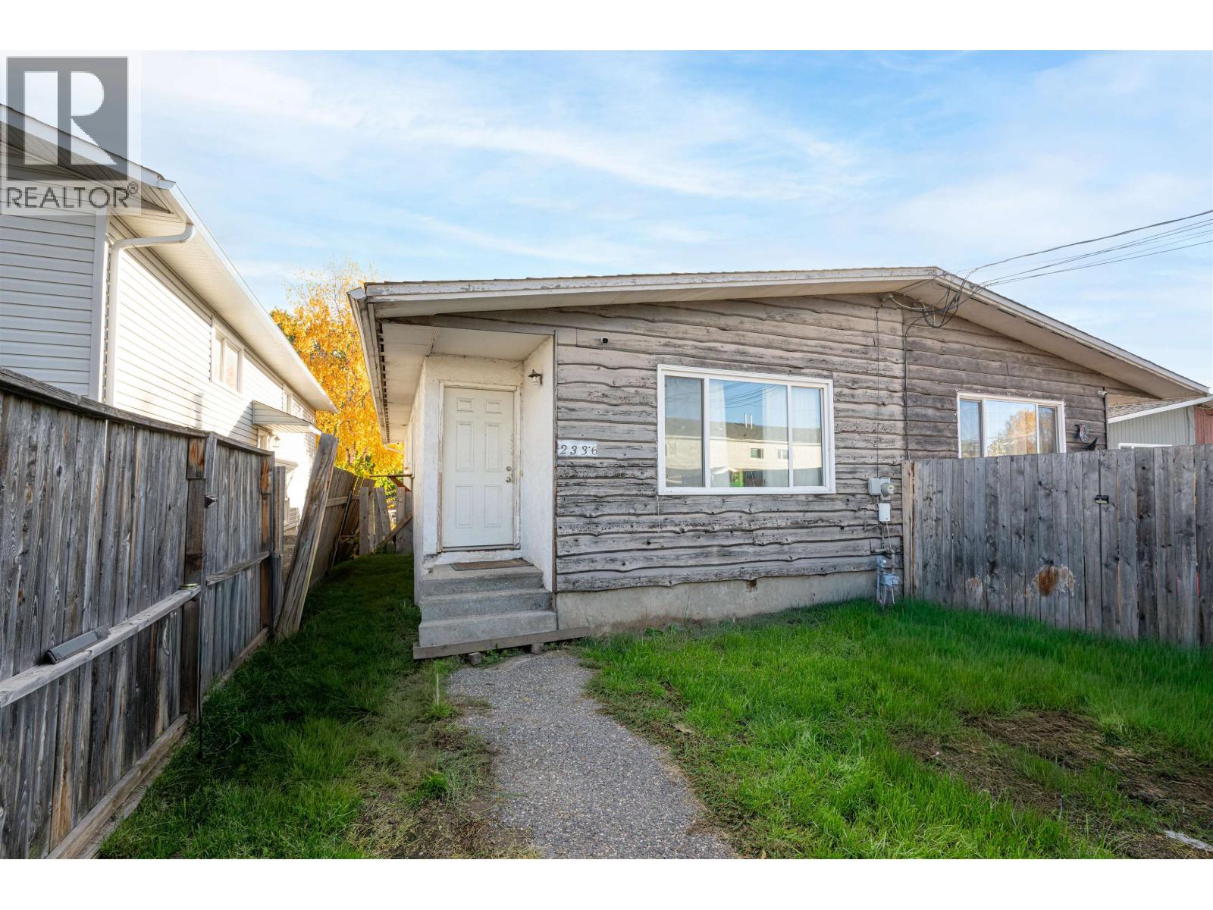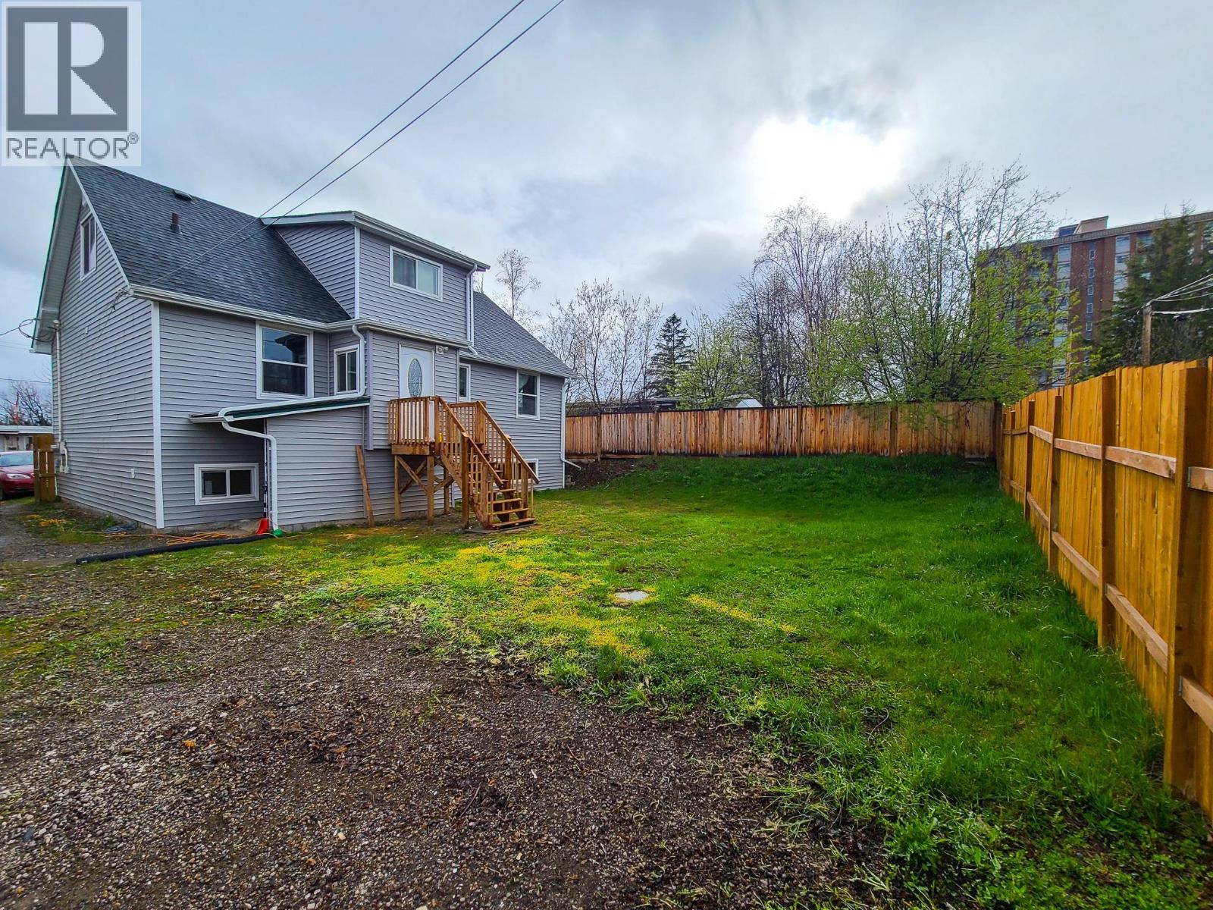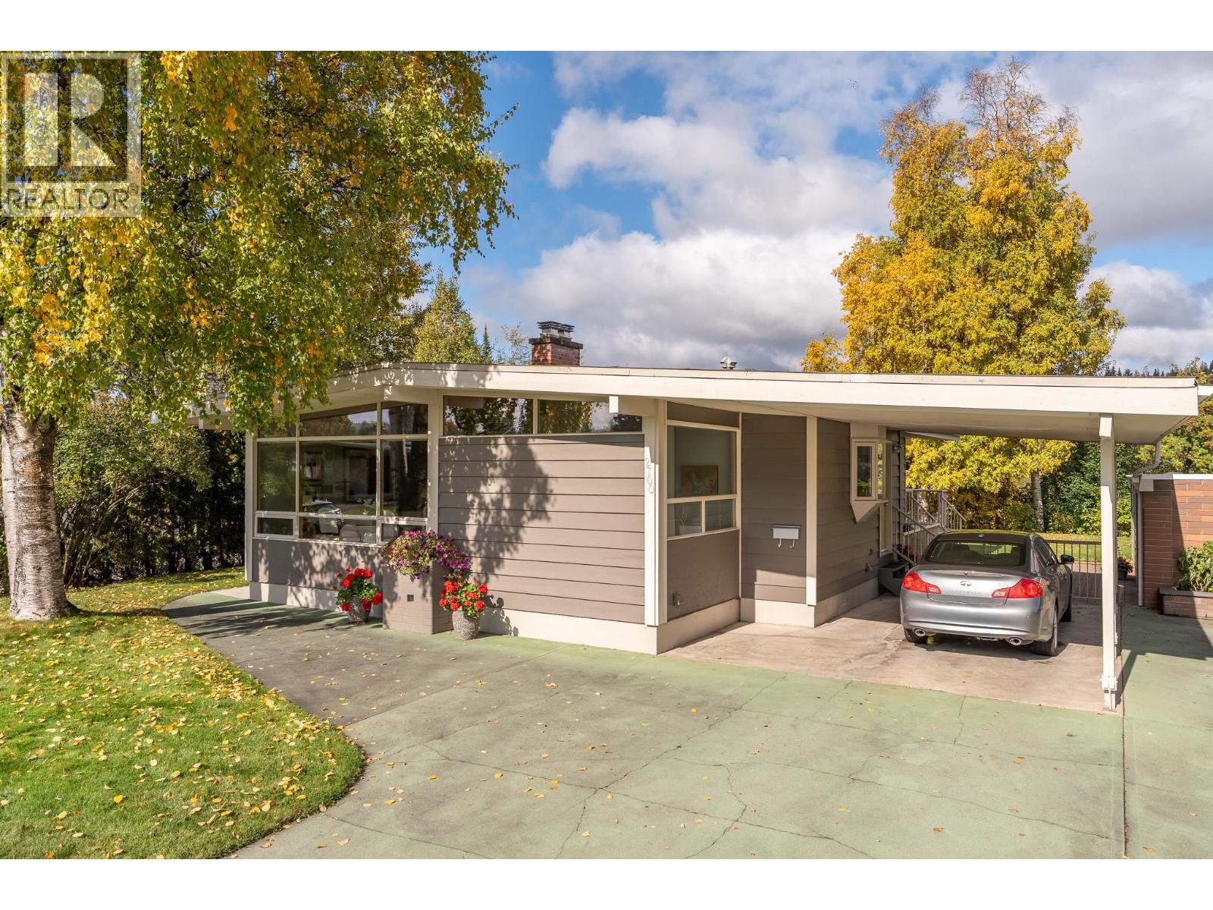- Houseful
- BC
- Prince George
- North Nechako
- 1729 Hoferkamp Rd
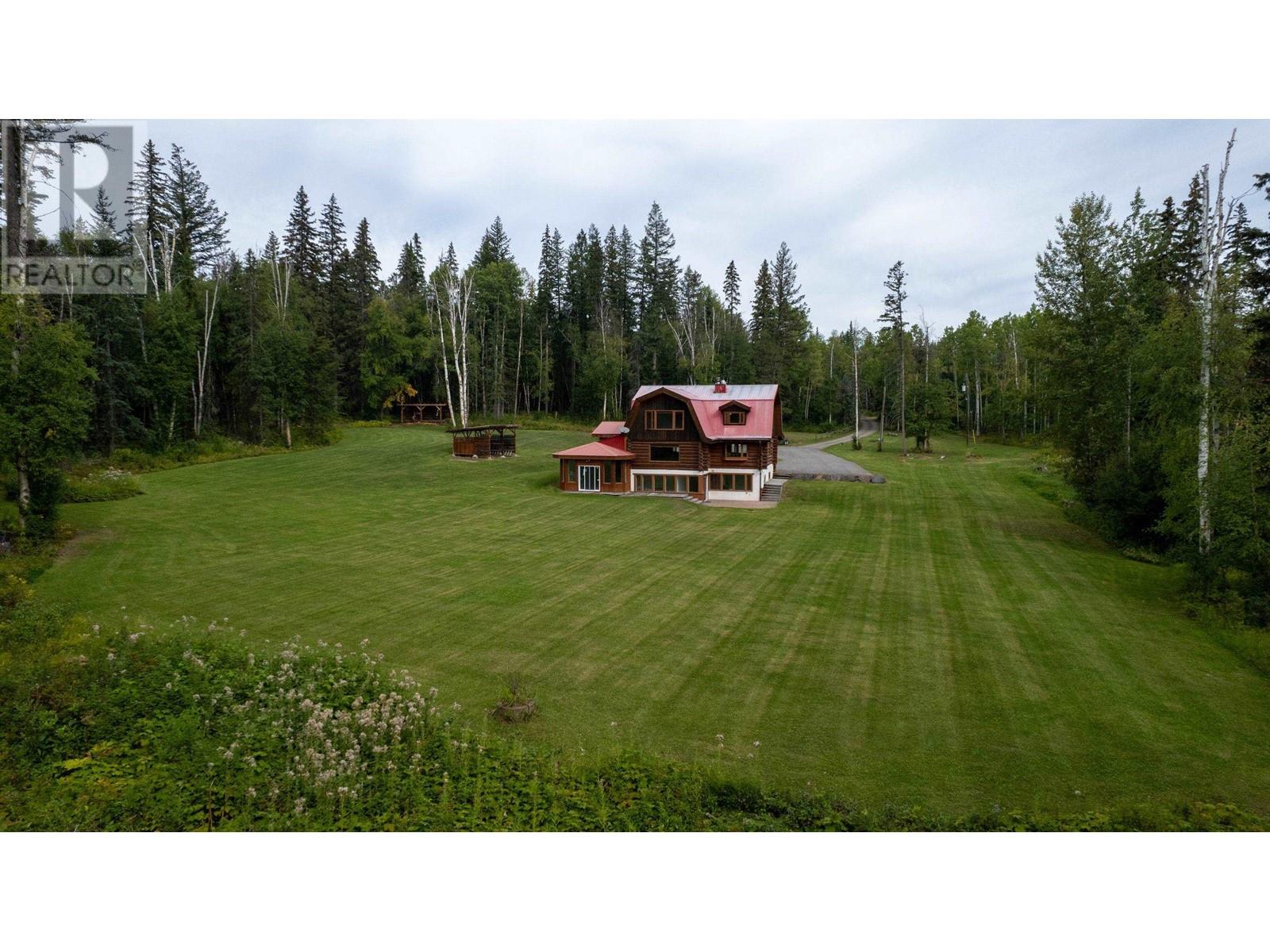
1729 Hoferkamp Rd
1729 Hoferkamp Rd
Highlights
Description
- Home value ($/Sqft)$222/Sqft
- Time on Houseful182 days
- Property typeSingle family
- Neighbourhood
- Median school Score
- Lot size9.04 Acres
- Year built1995
- Mortgage payment
Here is your chance to own a true Northern BC gem-offering the peace and privacy of rural living, just 8 minutes from downtown Prince George! This stunning semi-custom home combines the timeless charm of a log house with stylish modern upgrades. Thoughtfully placed windows fill each room with natural light and capture serene views of the 9-acre parklike property. There’s room for the whole family: 3 bedrooms and a beautifully updated bathroom with clawfoot tub upstairs, a brand new kitchen and bathroom on the main floor, plus a walk-out basement with a spacious bonus room and more. Outdoors, enjoy open lawns, mature trees, a looped driveway, trail systems, and a 32’x40’ shop perfect for toys, tools, or hobby space-with no neighbours in sight. A rare blend of privacy, comfort, and convenience-ideal for out-of-town buyers seeking the best of both worlds. (id:63267)
Home overview
- Heat type Baseboard heaters, radiant/infra-red heat
- # total stories 4
- Roof Conventional
- Has garage (y/n) Yes
- # full baths 3
- # total bathrooms 3.0
- # of above grade bedrooms 4
- Has fireplace (y/n) Yes
- Directions 2073803
- Lot dimensions 9.04
- Lot size (acres) 9.04
- Listing # R2992476
- Property sub type Single family residence
- Status Active
- 2nd bedroom 3.835m X 4.318m
Level: Above - Primary bedroom 3.988m X 5.918m
Level: Above - Other 1.753m X 4.724m
Level: Above - 3rd bedroom 3.835m X 4.318m
Level: Above - 4th bedroom 3.734m X 3.378m
Level: Basement - Storage 3.073m X 2.591m
Level: Basement - Family room 3.683m X 4.14m
Level: Basement - Utility 3.251m X 3.378m
Level: Basement - 9.931m X 4.648m
Level: Lower - Kitchen 4.064m X 4.115m
Level: Main - Laundry 3.277m X 5.029m
Level: Main - Dining room 3.378m X 4.013m
Level: Main - Living room 7.645m X 5.918m
Level: Main - Foyer 3.353m X 5.944m
Level: Main
- Listing source url Https://www.realtor.ca/real-estate/28197824/1729-hoferkamp-road-prince-george
- Listing type identifier Idx

$-2,533
/ Month









